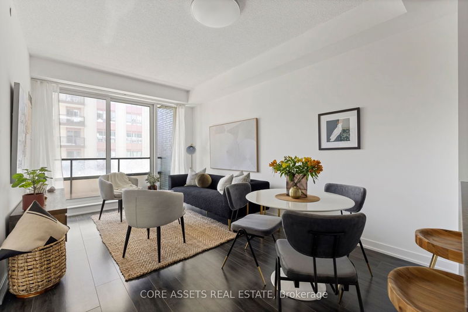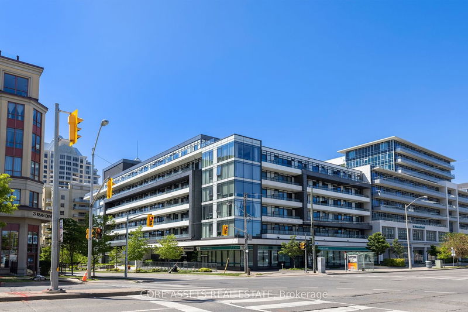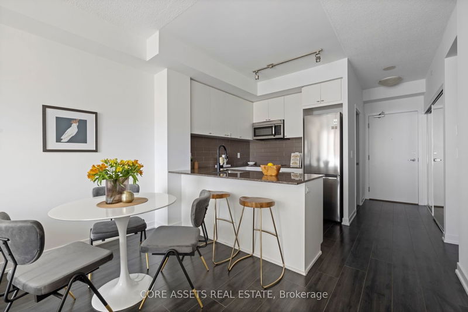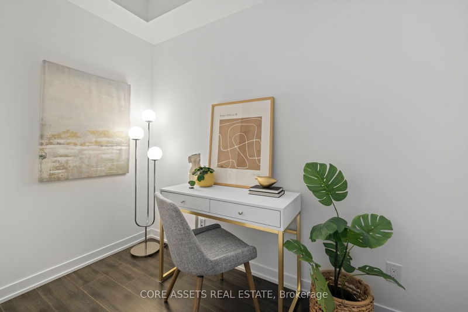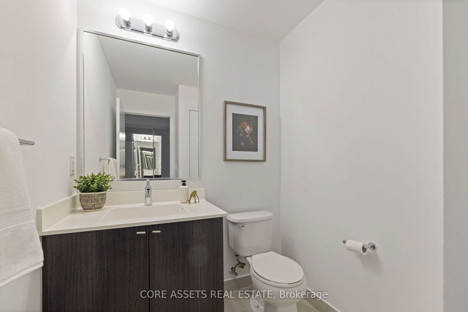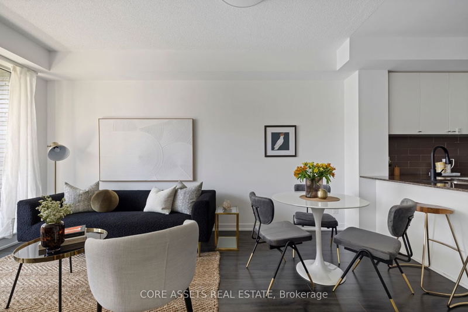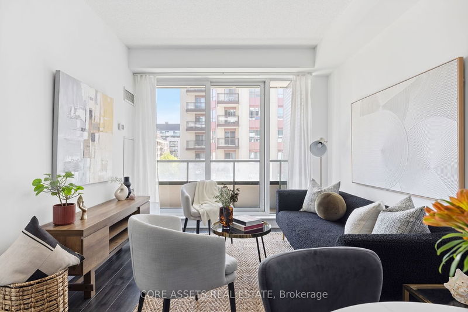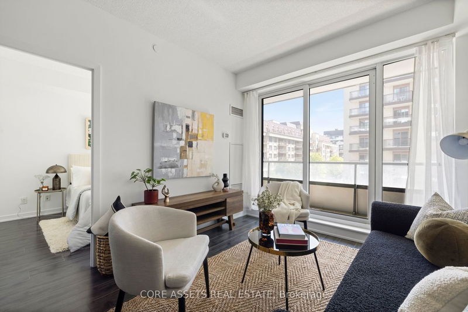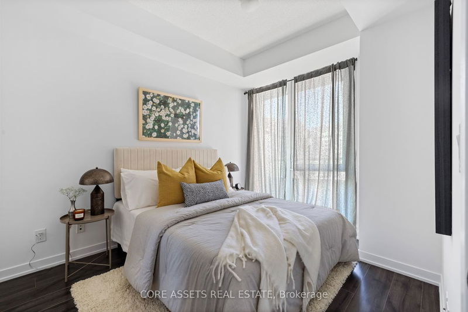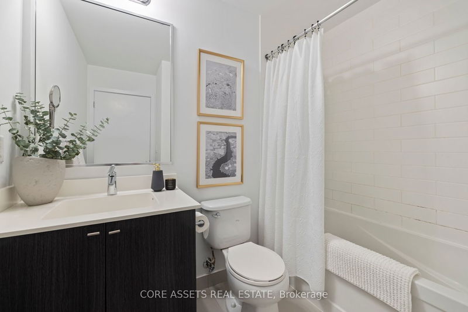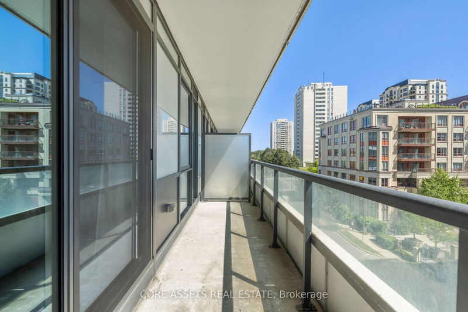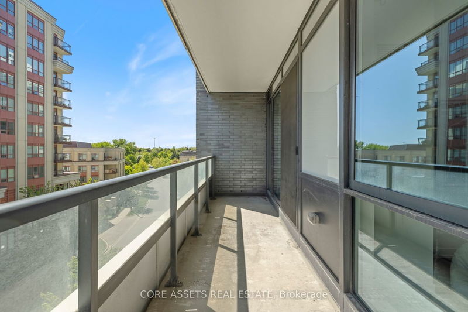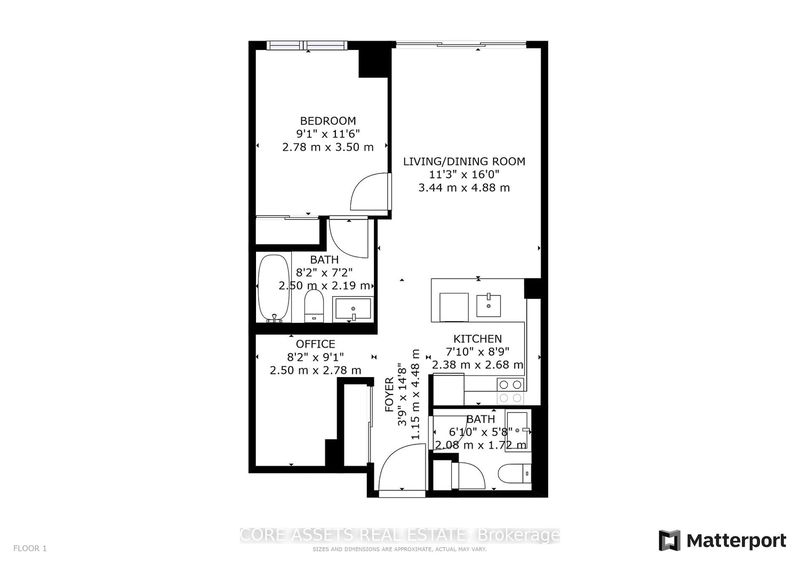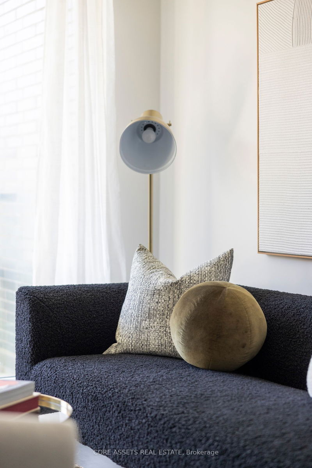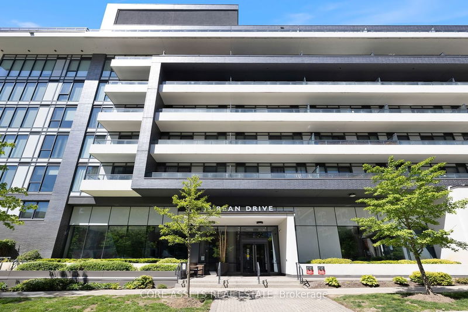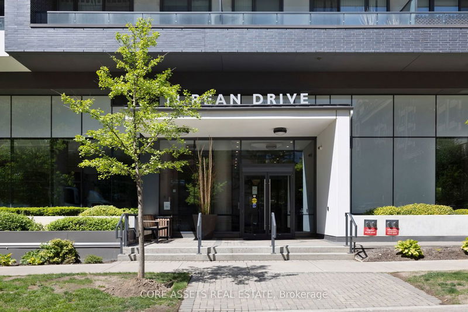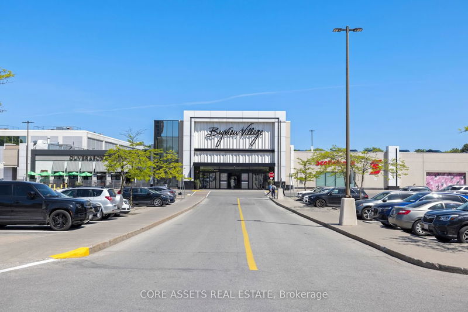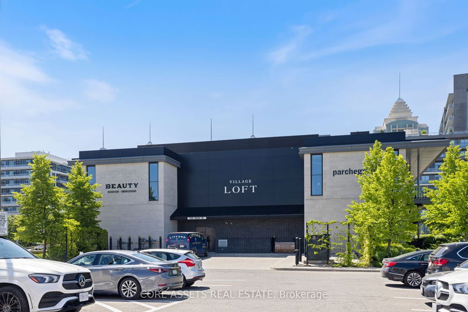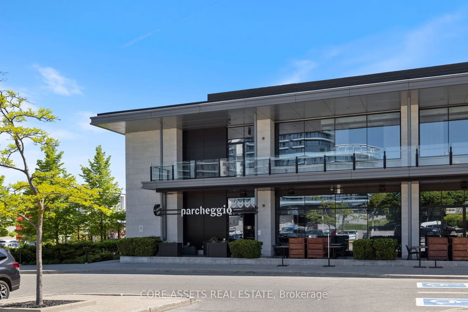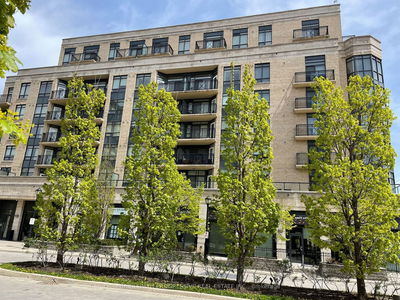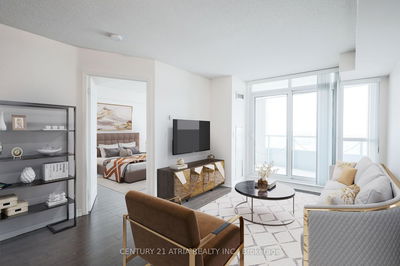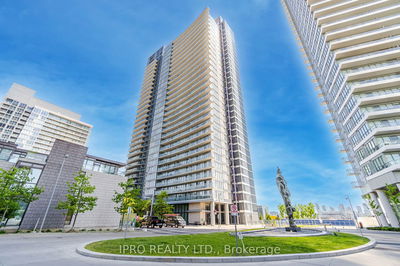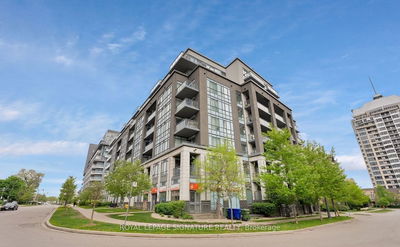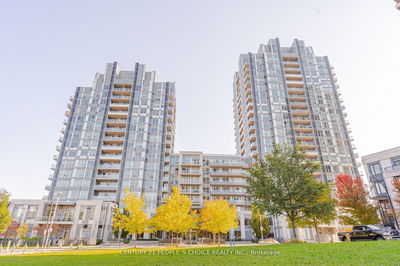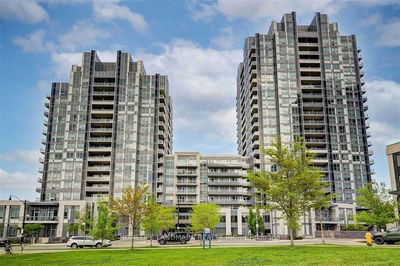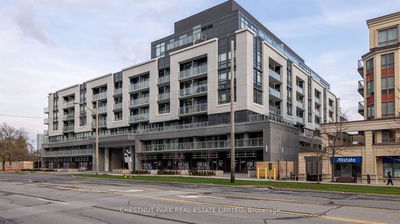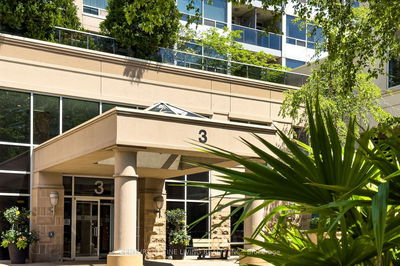This Convenient Daniels-Built Condo Layout Just Makes Sense. An Urban Retreat Near Bayview Village Shopping Centre & North York Transit - One Bedroom Plus Den With Both An Ensuite & Powder Guest Bathroom. Spread Across 643 Sq Ft, This Vibrant Suite Features A Contemporary Kitchen With Peninsula Island, Barstool Seating & Room For A Dining Table - Dinner Parties Await! In The Den, There's Plenty Of Room To Wfh, Or To Work Out. Walkout To Spacious Balcony, Where Natural Light Pours In. If You Have A Green Thumb, Don't Miss The Rooftop Vegetable Gardens! Friendly Building & Community With Concierge That Will Take Care Of Your Food Deliveries And Packages, So You Don't Have To Worry About Anything. Gym, Owned Parking, Owned Locker - You've Got It All Right Here.
详情
- 上市时间: Tuesday, June 06, 2023
- 3D看房: View Virtual Tour for 417-18 Rean Drive
- 城市: Toronto
- 社区: Bayview Village
- 详细地址: 417-18 Rean Drive, Toronto, M2K 0C7, Ontario, Canada
- 客厅: Open Concept, Combined W/Dining, W/O To Balcony
- 厨房: Open Concept, Stainless Steel Appl, Backsplash
- 挂盘公司: Core Assets Real Estate - Disclaimer: The information contained in this listing has not been verified by Core Assets Real Estate and should be verified by the buyer.

