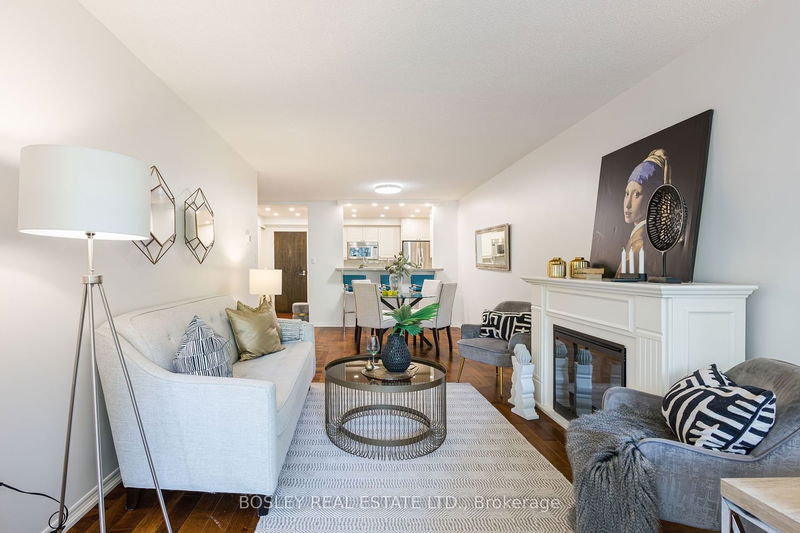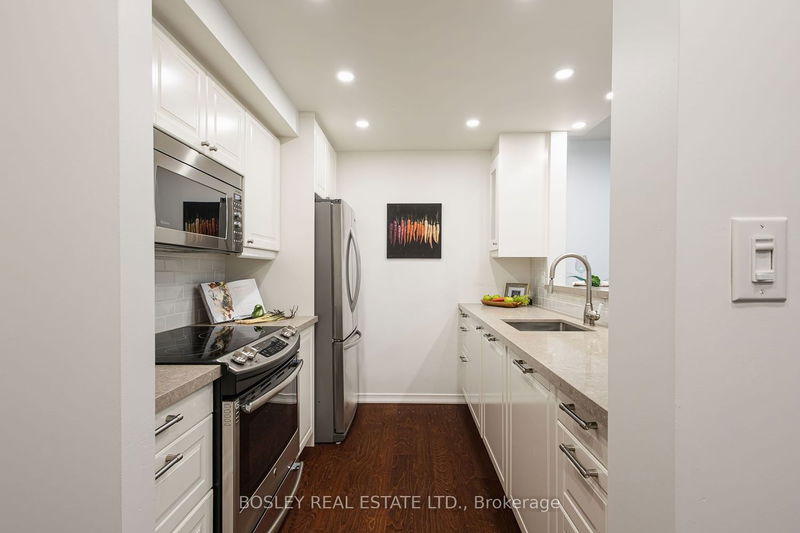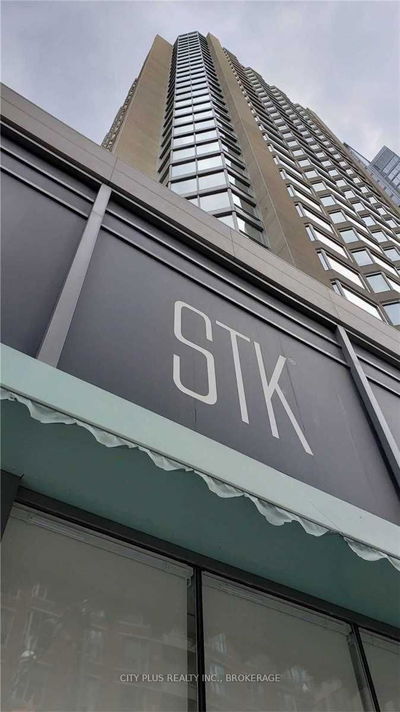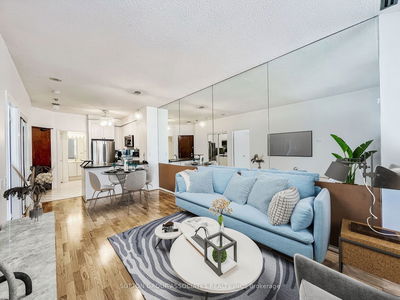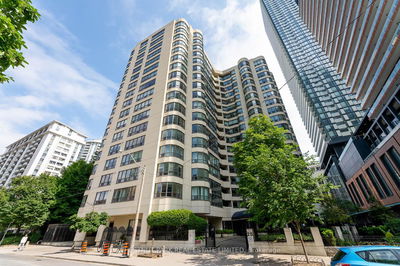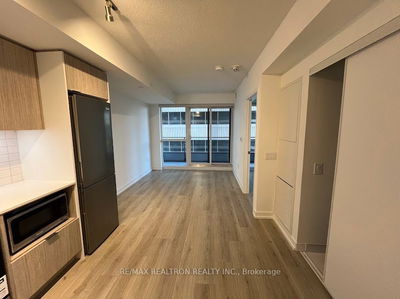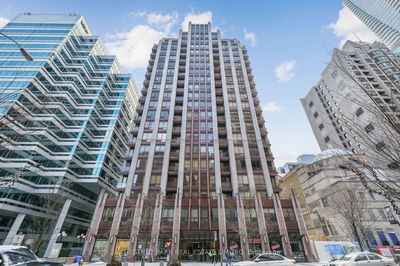Prime Yorkville. East Facing Suite Overlooking Quiet Serene Garden. This 875 Sf Unit Has Open Concept Living/Dining With Fireplace And Hardwood Floor. Separate Solarium With Huge Bay Window Facing Garden. Can Easily Be Turned Into A Home Office Or Separate Sleeping Quarters. Oversize Principle Bedroom With Walk In Closet. Separate Kitchen With New Appliances, Lots Of Cabinets With Breakfast Bar. Ideal Locations Walking Distance To Everything. Maintenance Includes Hydro, Water And Gas. Includes Parking And Locker is Used By Tenant.
详情
- 上市时间: Monday, June 05, 2023
- 3D看房: View Virtual Tour for 307-225 Davenport Road E
- 城市: Toronto
- 社区: Annex
- 详细地址: 307-225 Davenport Road E, Toronto, M5R 3R2, Ontario, Canada
- 客厅: Hardwood Floor, Combined W/Dining, Fireplace
- 厨房: Tile Floor, Galley Kitchen, Breakfast Bar
- 挂盘公司: Bosley Real Estate Ltd. - Disclaimer: The information contained in this listing has not been verified by Bosley Real Estate Ltd. and should be verified by the buyer.

