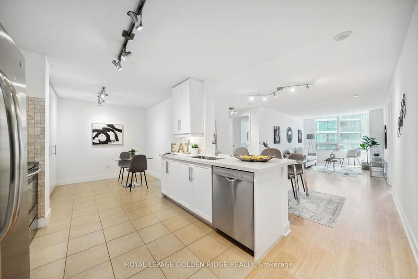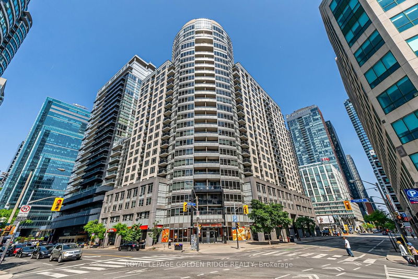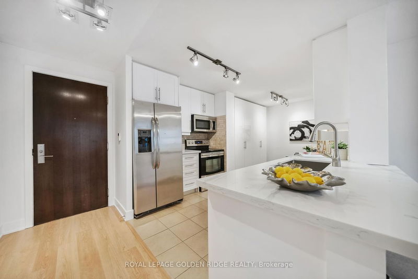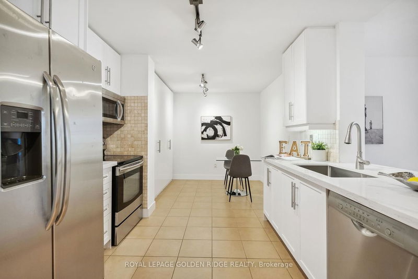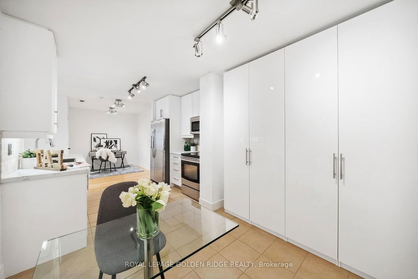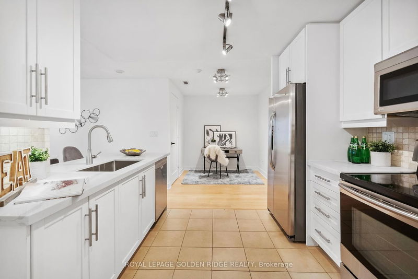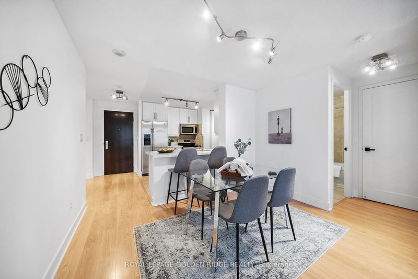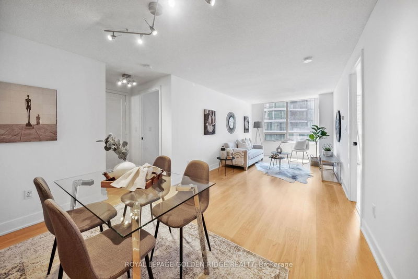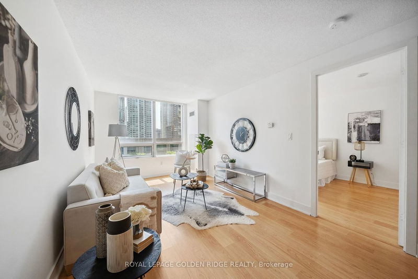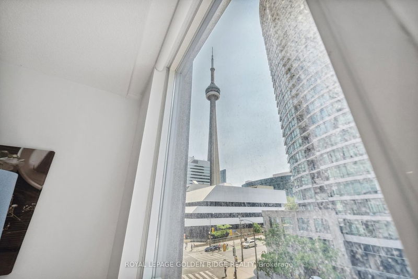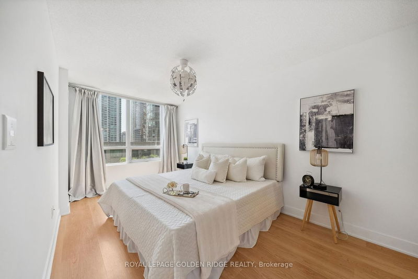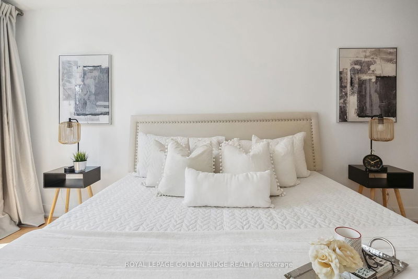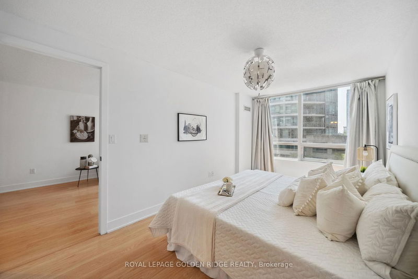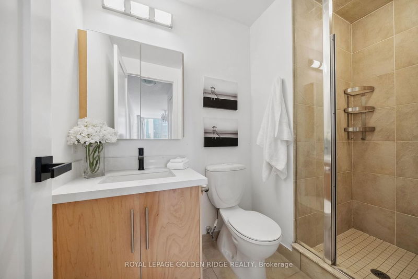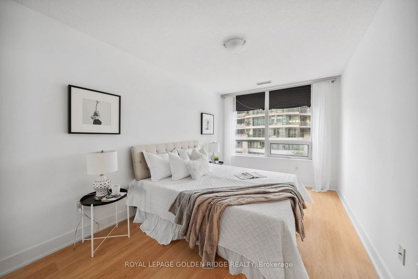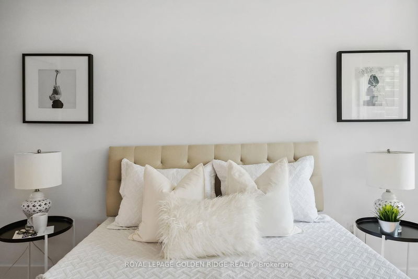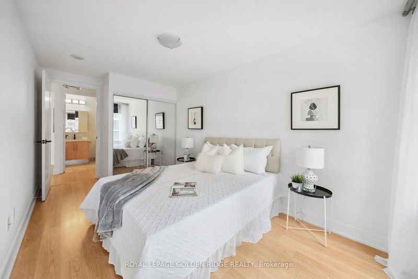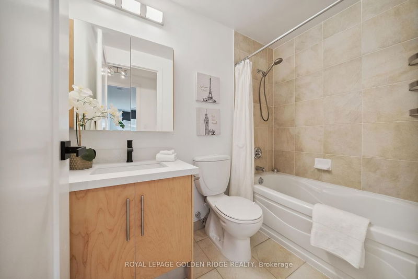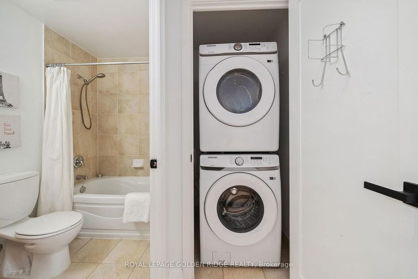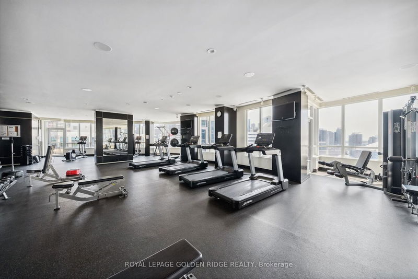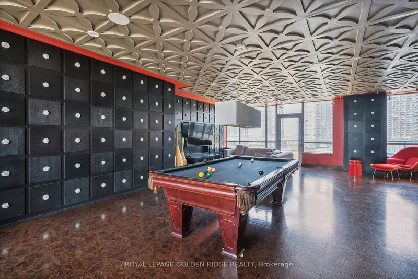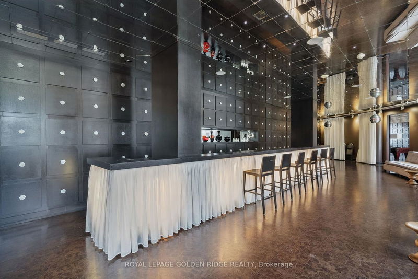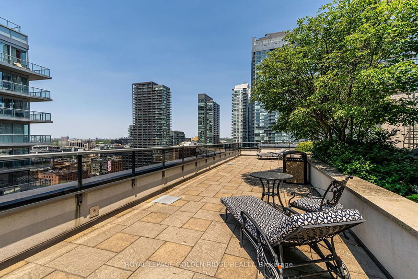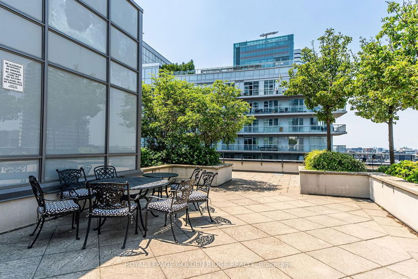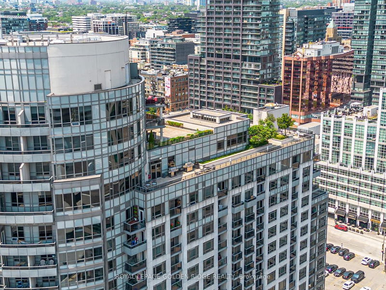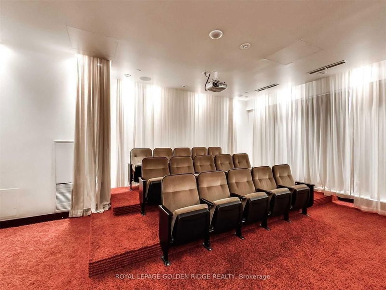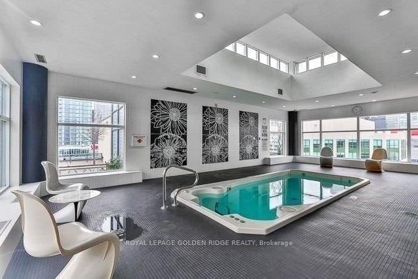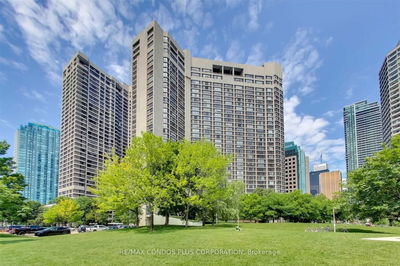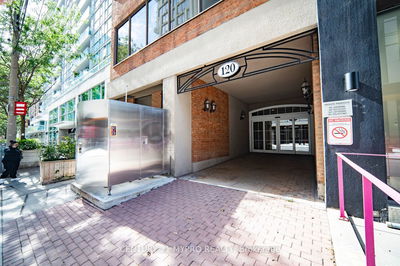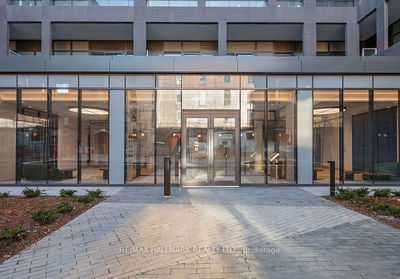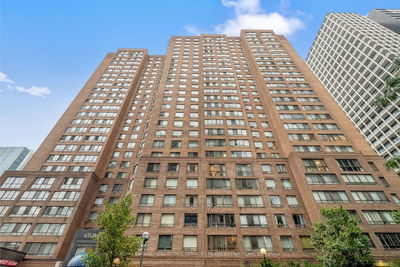This prestigious Tridel-built "Element" condo offers an immaculate and sun-filled south-facing living space with two split bedrooms and a den. The highly desirable and well-functioning floorplan spans over 1100 sq ft, featuring pristine laminate floors and an abundance of windows that flood the suite with natural light. The family-size kitchen is a delight, showcasing new quartz countertops, stainless steel appliances, and a spacious breakfast area. The two generous-sized bedrooms include a primary bedroom with a 3-piece ensuite bathroom and a walk-in closet. There is also a great-sized second bedroom, accompanied by a second 4-piece bathroom for added convenience. Additionally, the den provides a versatile space that can be used as an office or flex area.
详情
- 上市时间: Monday, June 05, 2023
- 3D看房: View Virtual Tour for 418-20 Blue Jays Way
- 城市: Toronto
- 社区: Waterfront Communities C1
- 详细地址: 418-20 Blue Jays Way, Toronto, M5V 3W6, Ontario, Canada
- 客厅: Laminate, Open Concept
- 厨房: Ceramic Floor
- 挂盘公司: Royal Lepage Golden Ridge Realty - Disclaimer: The information contained in this listing has not been verified by Royal Lepage Golden Ridge Realty and should be verified by the buyer.

