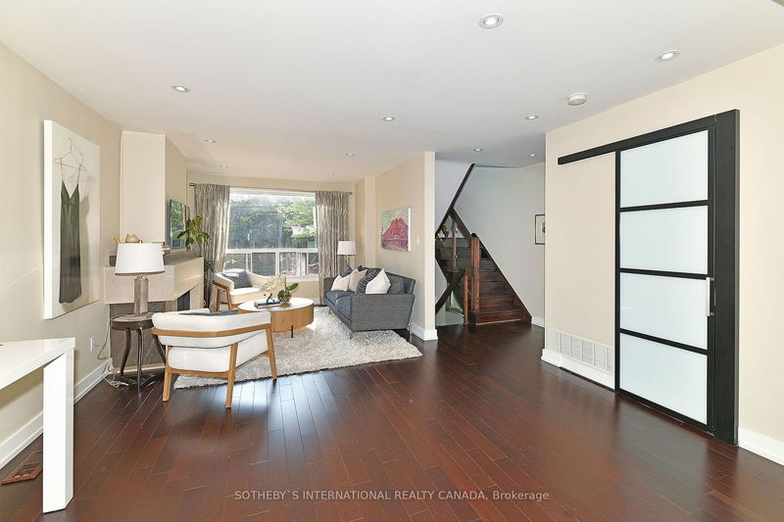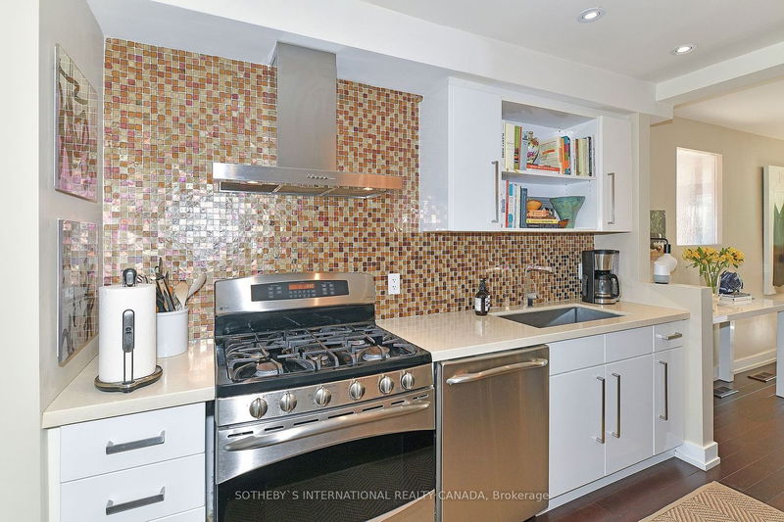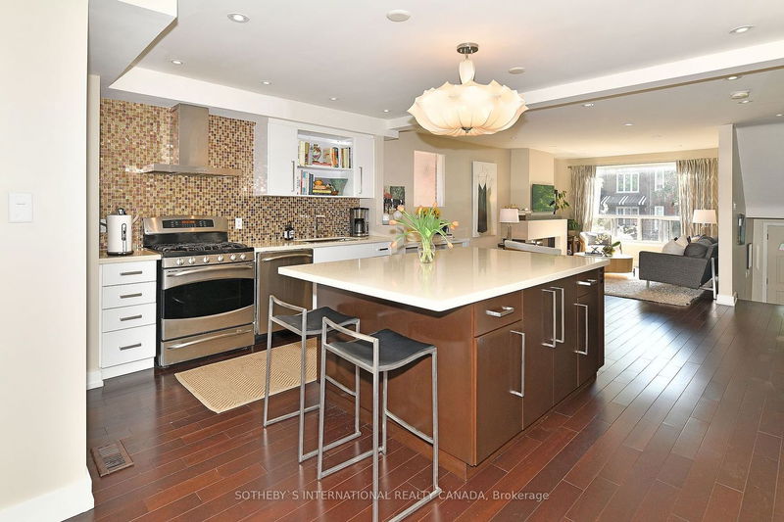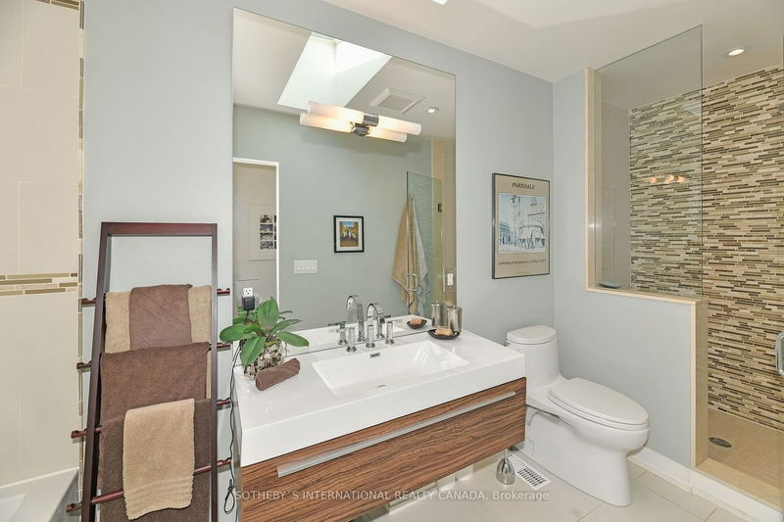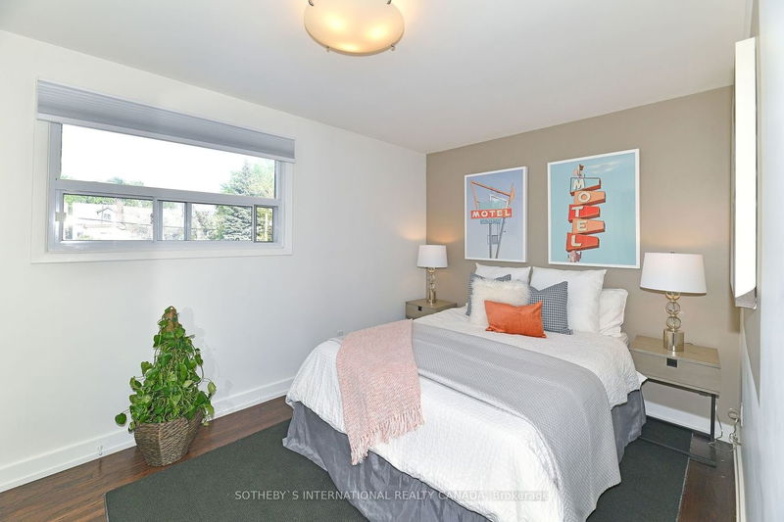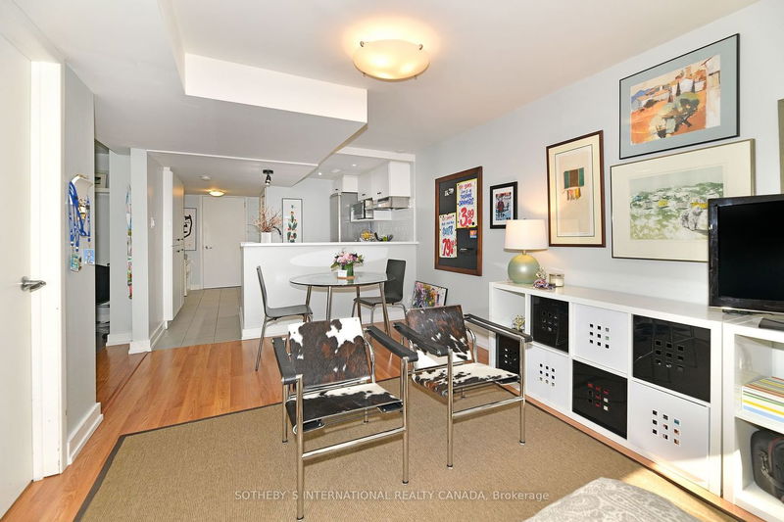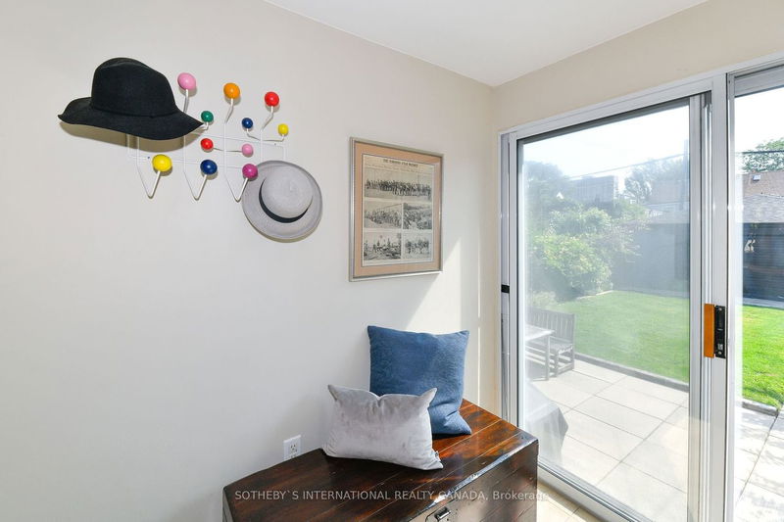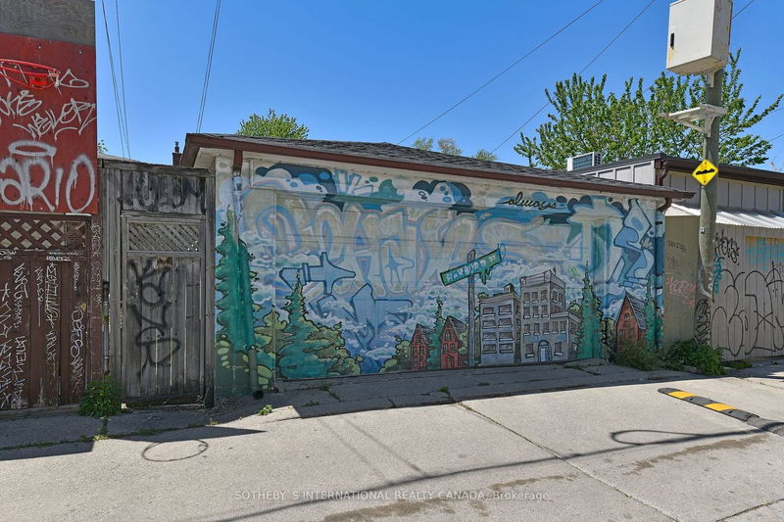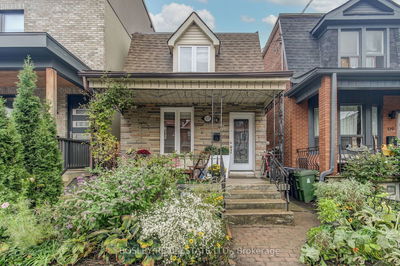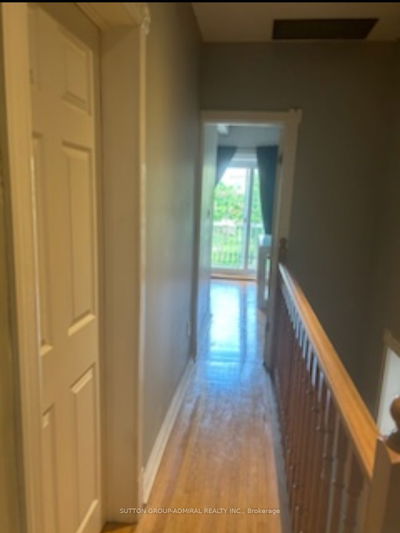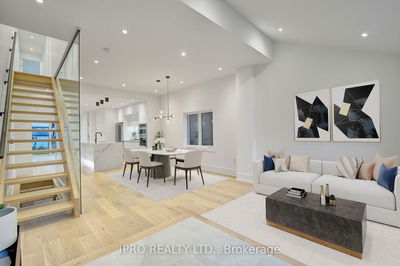A beautiful 25 x 140 Lot in coveted Harbord Village, one of the City's most vibrant communities! Walk to some of the best restaurants, shops and markets in the City, Hot Docs Cinema, Kensington Market, U. of T., excellent Public Schools and the TTC. Beautifully renovated including a fabulous basement/nanny's suite with separate entrance. (no retrofit status) Open concept main floor features a stunning chef's kitchen with large centre isle, living, dining and mudroom, hardwood floors throughout. The 2 car concrete garage backs onto Croft Street. An existing Building Permit allows a Laneway House on the best laneway in Toronto because it is also a street which has the bonus of garbage pick up in the laneway, no bins out front and City plows in winter. incl: G.E. S.S. Profile 5 burner double oven gas stove, Samsung S.S. double door fridge, S.S. Profile D/W, microwave, S.S. front load washer & dryer on 2nd floor. BBQ, All electric light fixtures, tankless hot water, gas line for B.B.Q.
详情
- 上市时间: Monday, June 05, 2023
- 3D看房: View Virtual Tour for 229 Lippincott Street
- 城市: Toronto
- 社区: University
- 交叉路口: Harbord Street
- 详细地址: 229 Lippincott Street, Toronto, M5S 2P4, Ontario, Canada
- 客厅: Open Concept, Hardwood Floor, Fireplace
- 厨房: Open Concept, Centre Island, Hardwood Floor
- 家庭房: Hardwood Floor, Open Concept
- 客厅: Open Concept
- 厨房: Open Concept
- 挂盘公司: Sotheby`S International Realty Canada - Disclaimer: The information contained in this listing has not been verified by Sotheby`S International Realty Canada and should be verified by the buyer.





