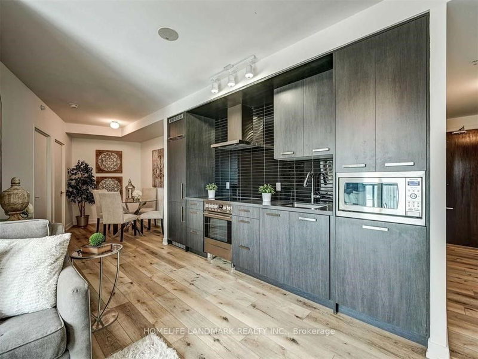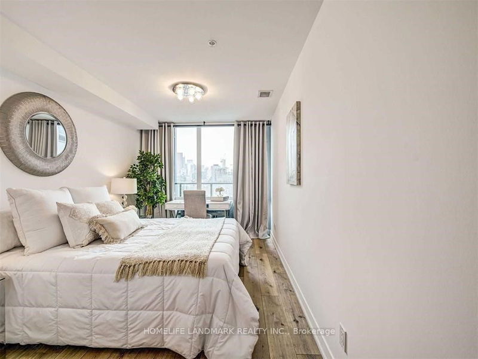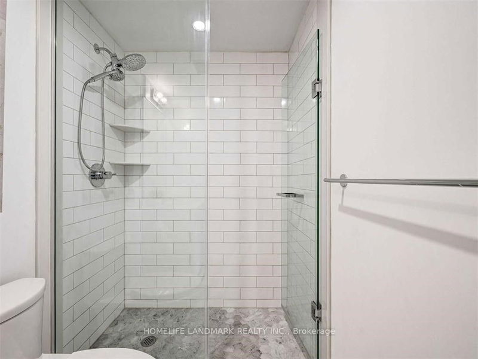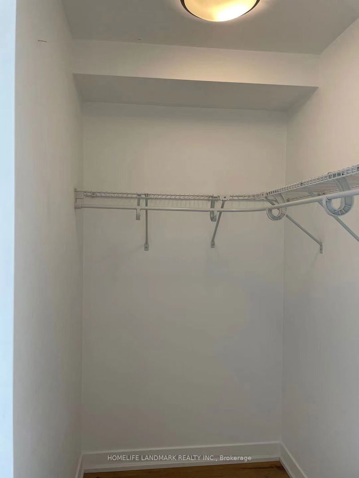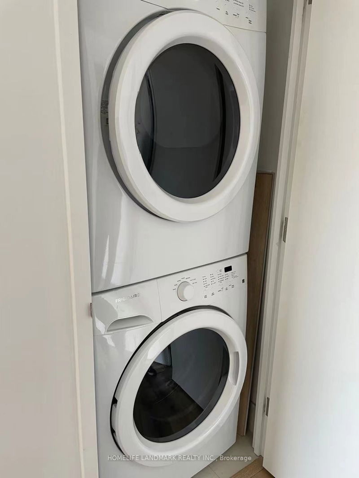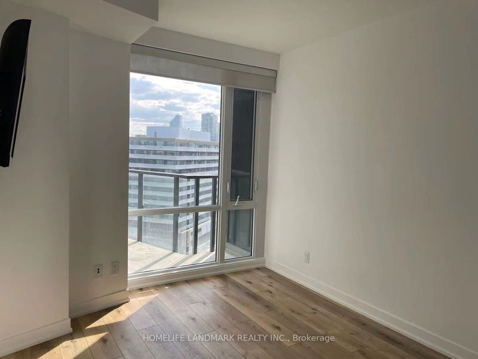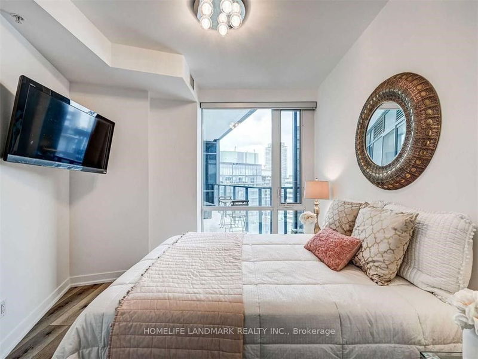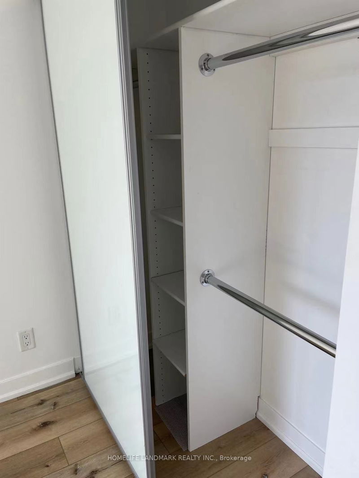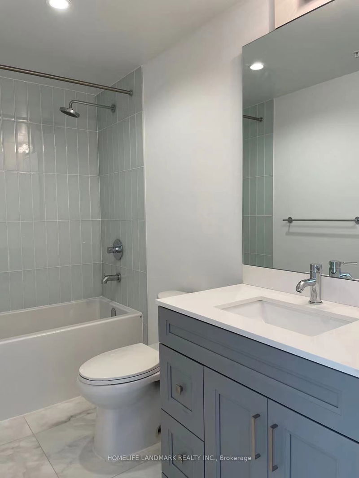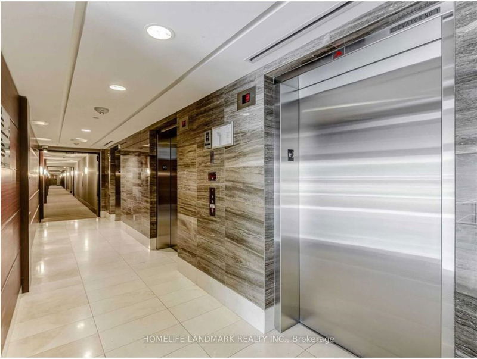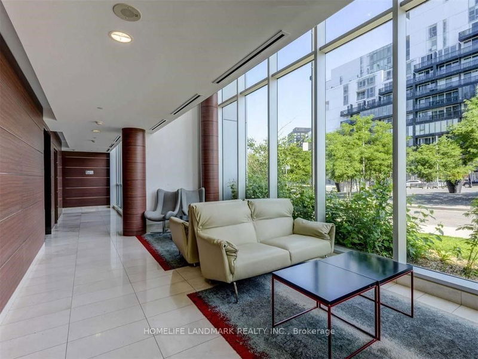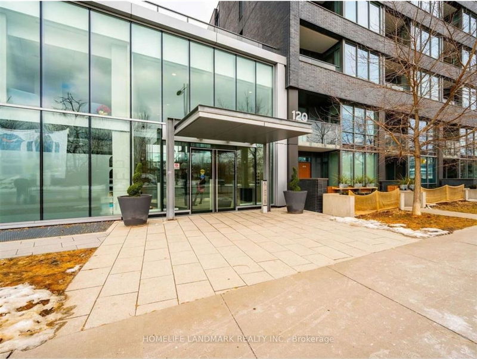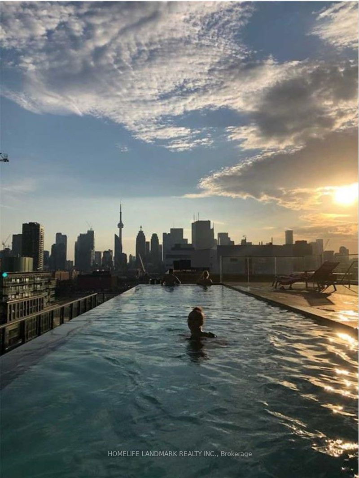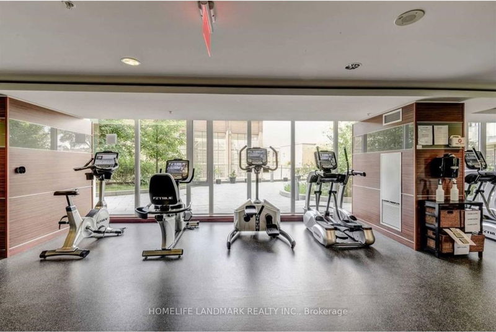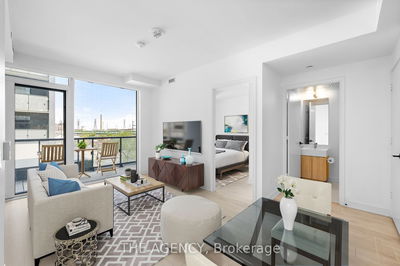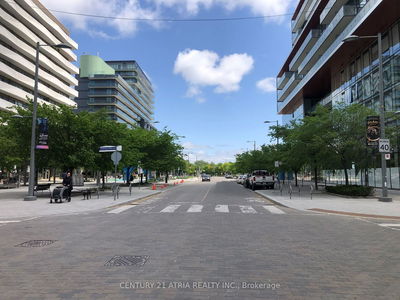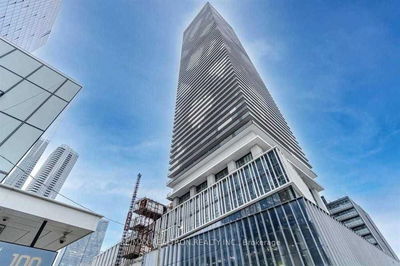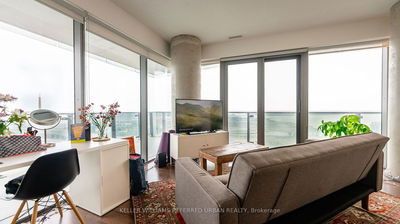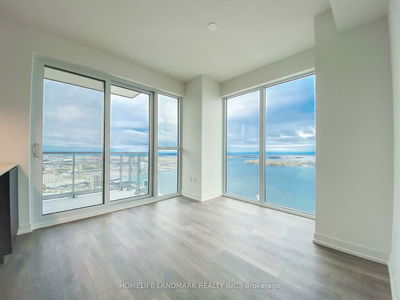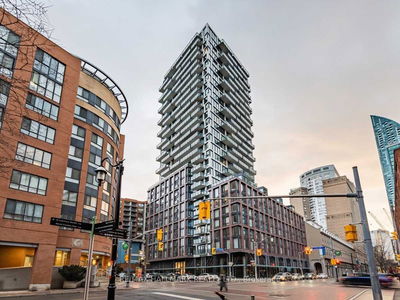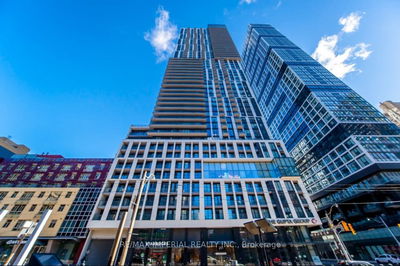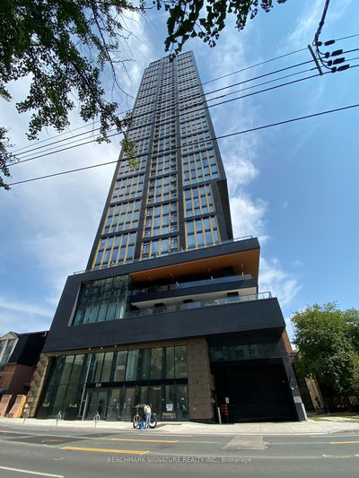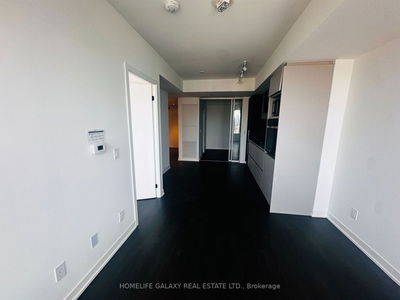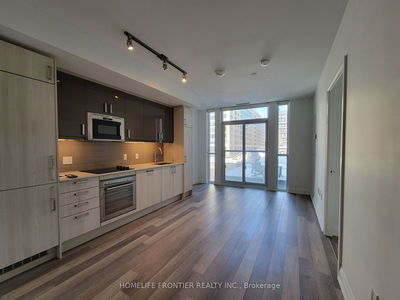Absolutely Stunning! Newly Renovated 2 Bedroom Split Floor Plan(799 + 86 Sq Ft Balcony). 2 Luxurious Baths Both W/Custom Vanities & Upgraded Ceramics. Spacious Master Retreat Features Standup Shower W/White Subway Tile, Marble Floors, Seamless Glass & Walk-In Closet. All New Flooring & Upgraded Lighting Thru-Out. Sleek Euro-Style Kitchen W/Integrated Appliances & Quartz Counter. Enjoy The Epic City Views From All Rooms & Private Balcony. Parking & Locker Incl.
详情
- 上市时间: Monday, June 05, 2023
- 城市: Toronto
- 社区: Waterfront Communities C8
- 交叉路口: Bayview Ave & Front St
- 详细地址: N1021-120 Bayview Avenue, Toronto, M5A 0G4, Ontario, Canada
- 客厅: Laminate, W/O To Balcony, West View
- 厨房: B/I Appliances, Ceramic Back Splash, Stone Counter
- 挂盘公司: Homelife Landmark Realty Inc. - Disclaimer: The information contained in this listing has not been verified by Homelife Landmark Realty Inc. and should be verified by the buyer.



