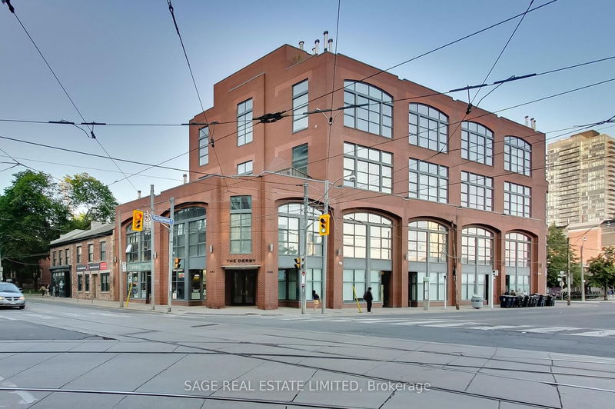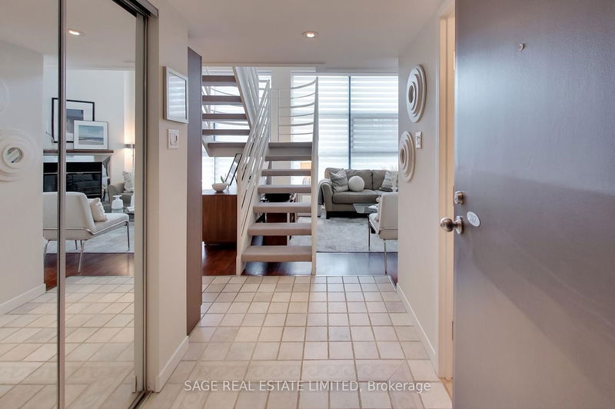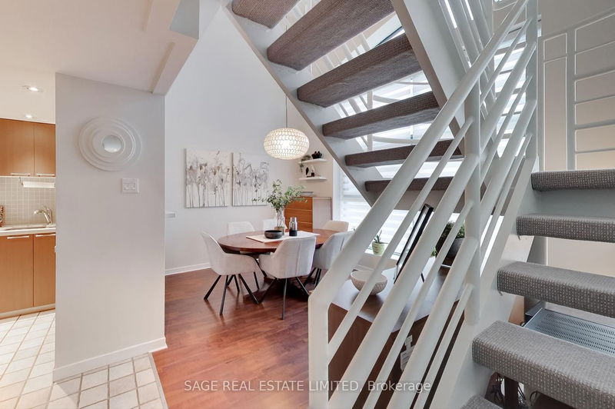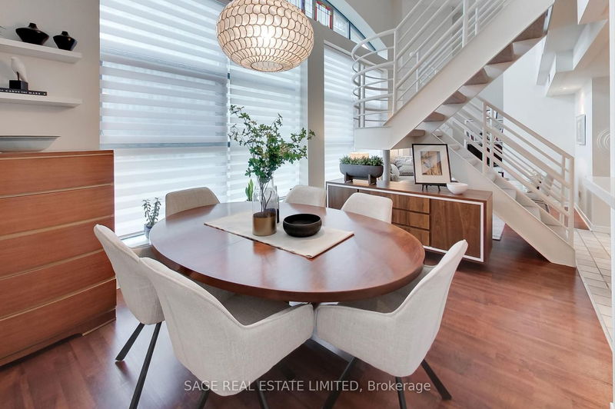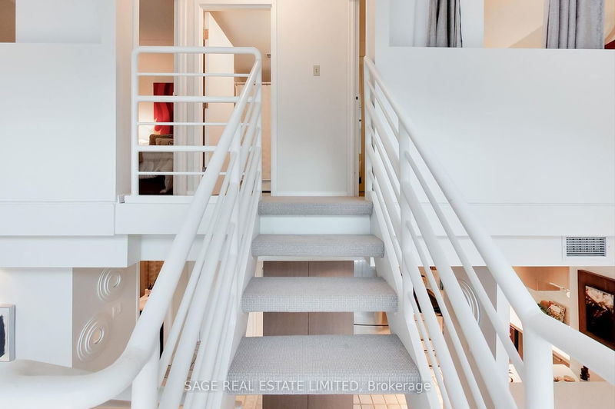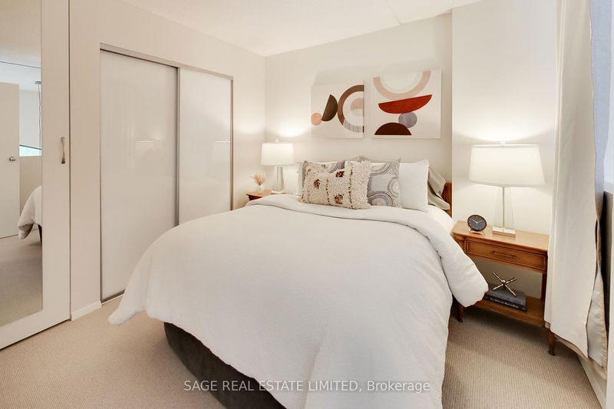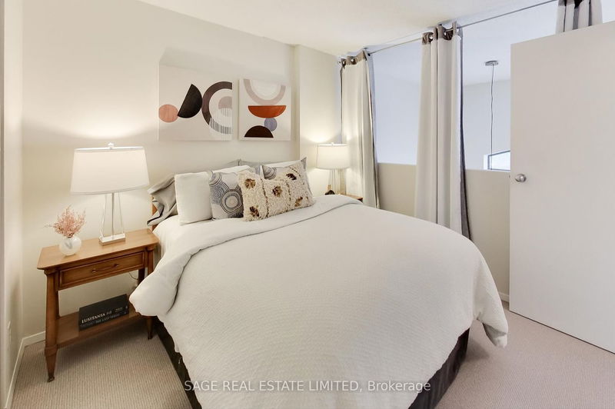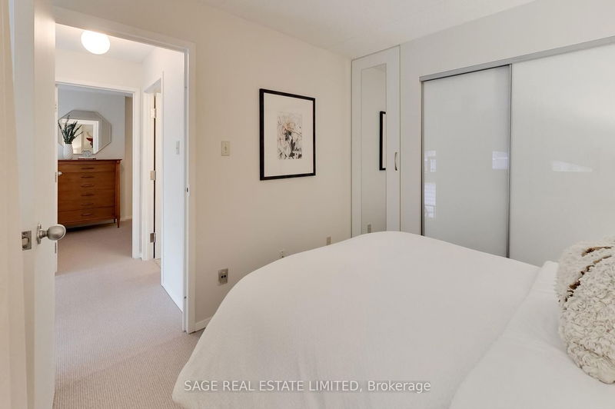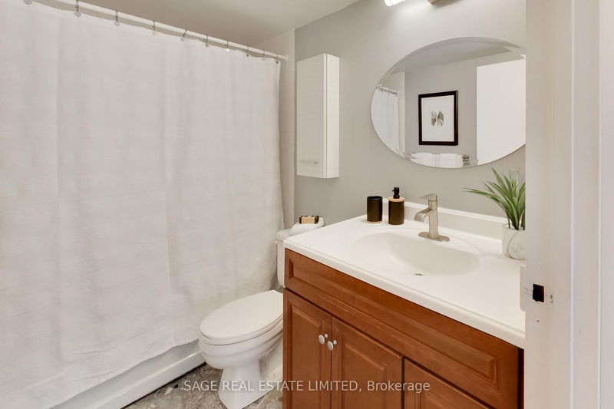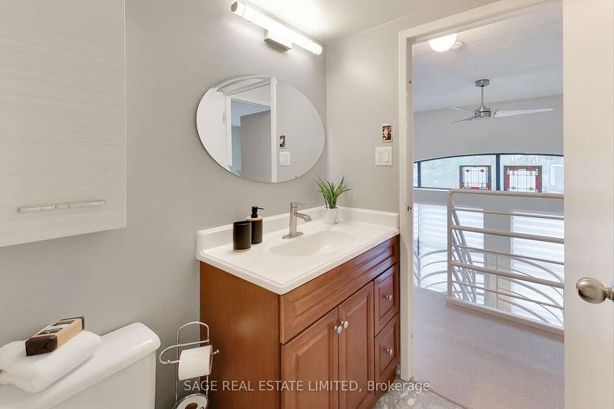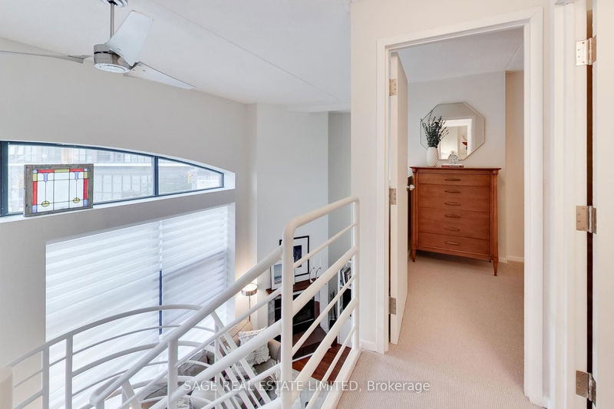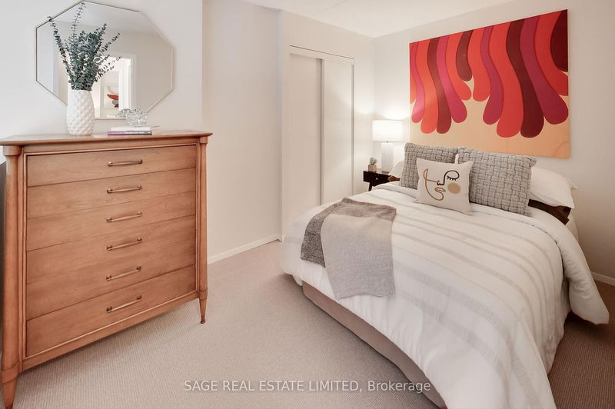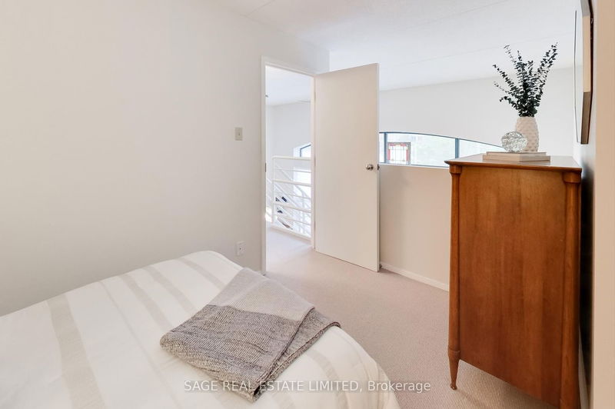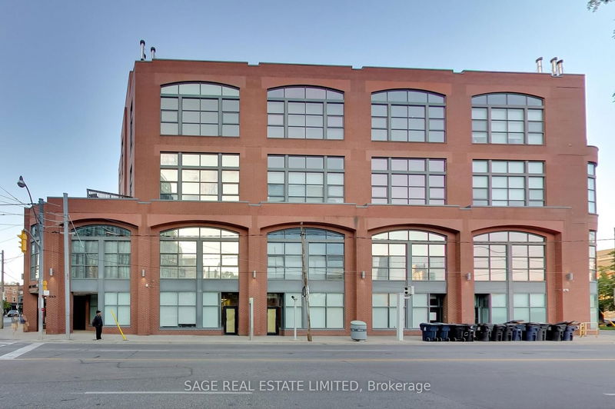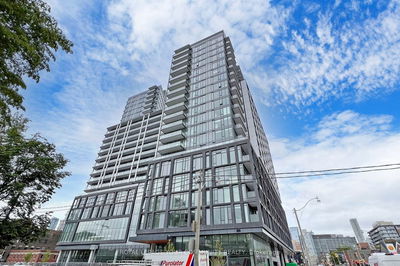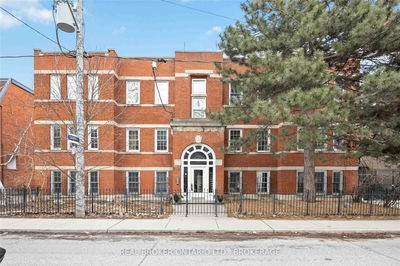Get ready to fall in love with the chic appeal and distinct layout of this nearly 900 sqft 2-bed, 2-bath loft just steps from the Distillery District. Grand 16ft ceilings & 12ft windows flood the bright & airy space with natural light, while the wood-burning fireplace adds warmth and a touch of timeless charm. The signature winding staircase creates tasteful and subtle division in an open and spacious living and dining area. The dining room, which comfortably fits a 6-seater dining room table, flows seamlessly into a large kitchen, which boasts modern stainless steel appliances, ample custom storage, and a built-in pantry. The bedrooms are located on the 2nd floor, each offering generous closet space with built-in organizers for convenience. Situated just a few minutes walk from the Distillery District, St Lawrence Market, Leslieville, Corktown Commons, and boutique cafes, you'll have endless options when it comes to some of the best food, shopping, and entertainment in the city.
详情
- 上市时间: Monday, June 05, 2023
- 3D看房: View Virtual Tour for 207-393 King Street E
- 城市: Toronto
- 社区: Moss Park
- 详细地址: 207-393 King Street E, Toronto, M5A 1L3, Ontario, Canada
- 客厅: Laminate, Window Flr To Ceil, Fireplace
- 厨房: Stainless Steel Appl, Pantry, Quartz Counter
- 挂盘公司: Sage Real Estate Limited - Disclaimer: The information contained in this listing has not been verified by Sage Real Estate Limited and should be verified by the buyer.


