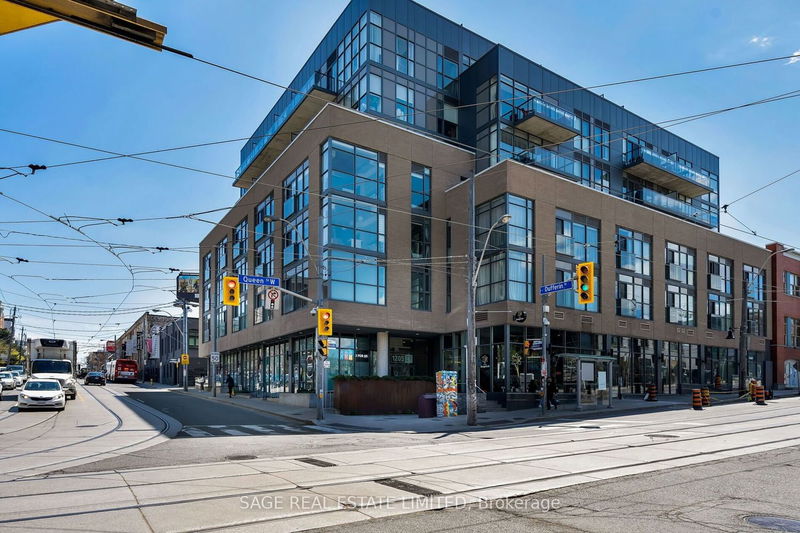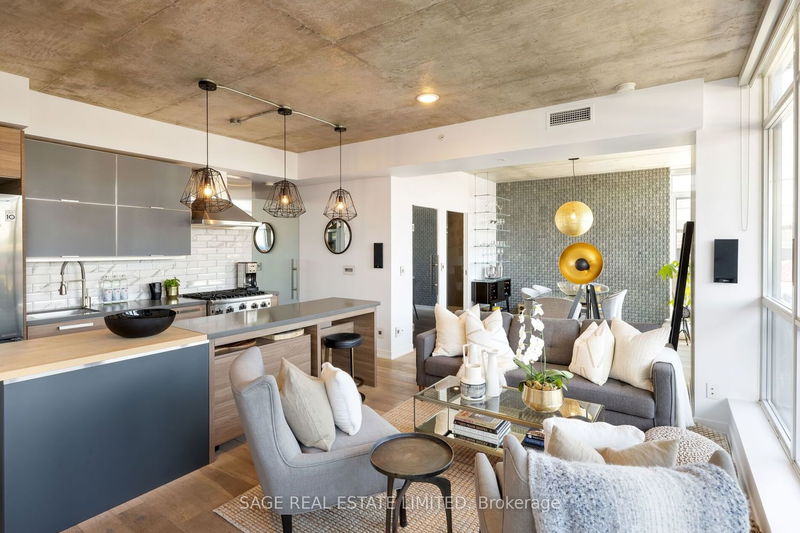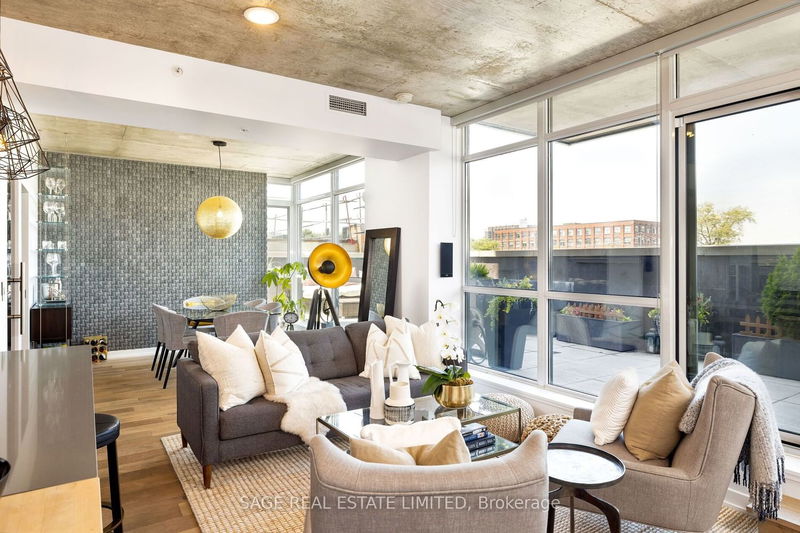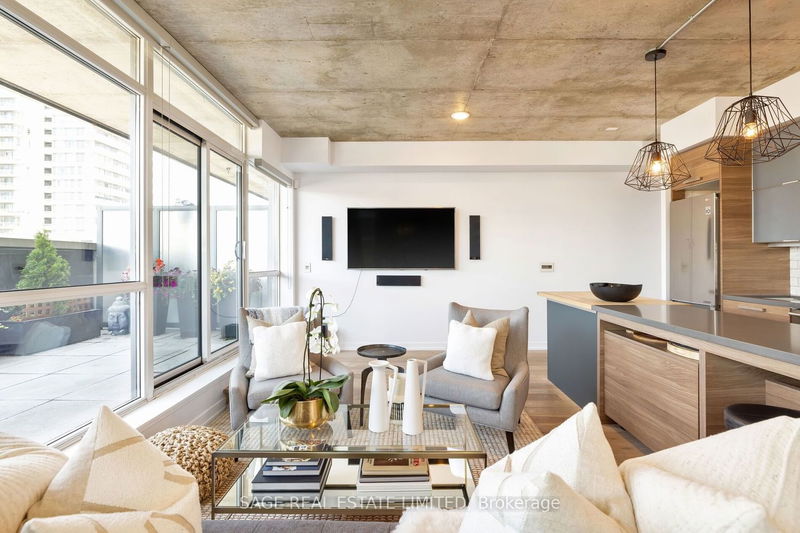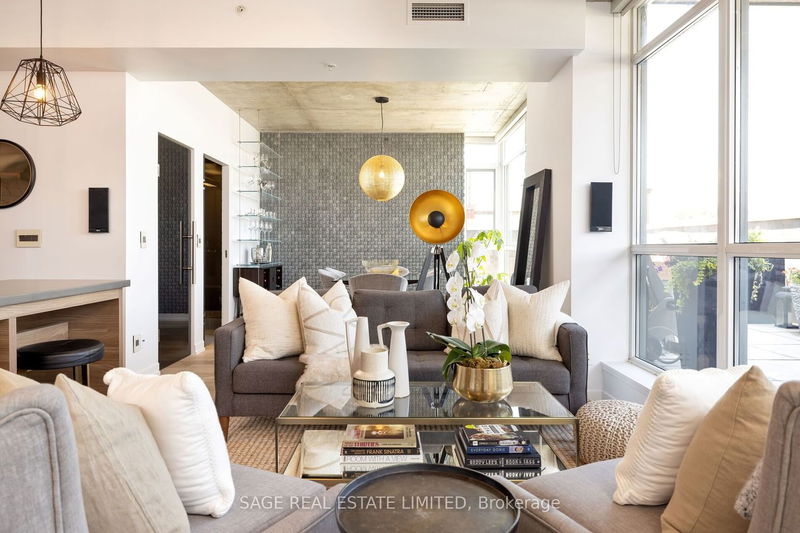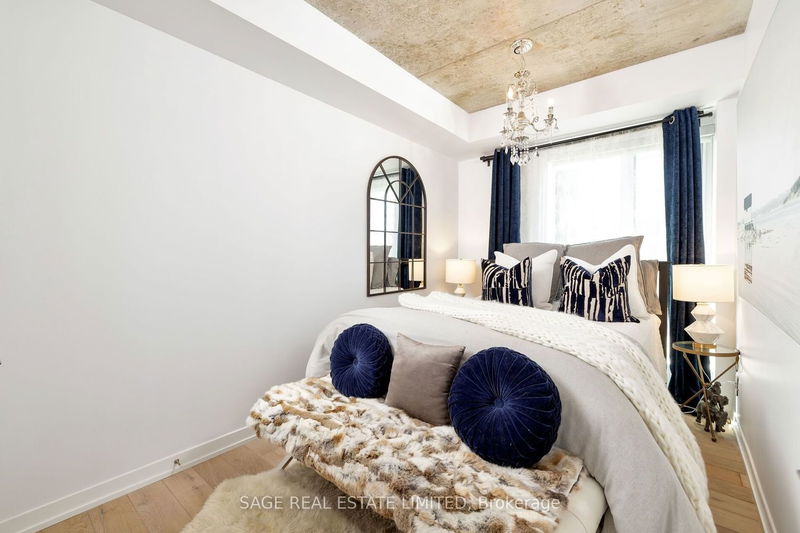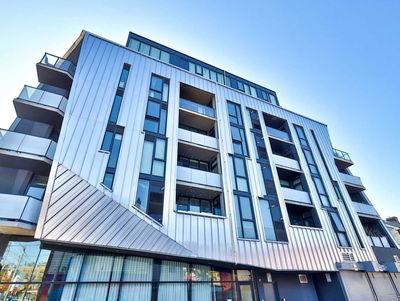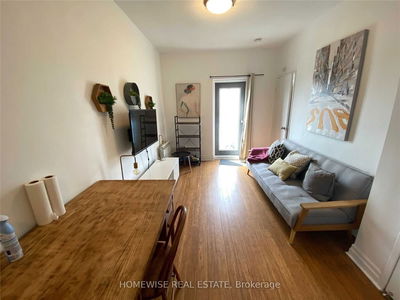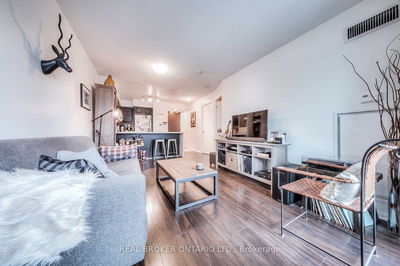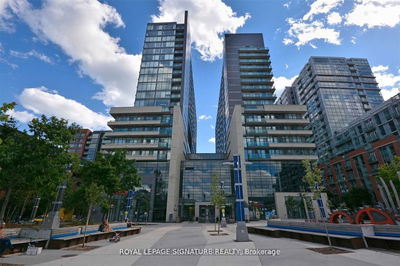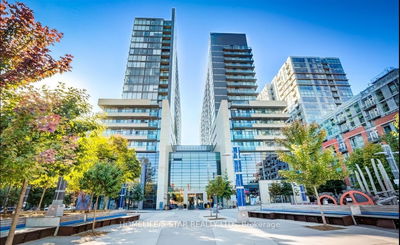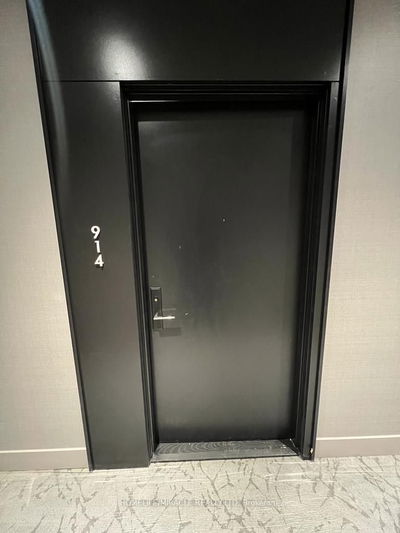Builders Suite! Huge 463 Sq/Ft Terrace. Originally Designed To Be A 2 Bedroom/ 2 Bathroom Unit, This Custom Suite Is Set Up As A One Bedroom Plus Dining Room. Easily Converted Back To A 2 Bedroom. Boutique Queen West Loft With Lots Of Upgrades. Beautiful Corner Unit. Chefs Kitchen Including Viking Gas Range, 4 Foot Butcher Block, Extended Breakfast Island. Dining Room, Stone Feature Wall With Glass Shelves. Top Of The Line Finished.812 Sq/Ft Plus Terrace.
详情
- 上市时间: Tuesday, May 30, 2023
- 城市: Toronto
- 社区: Trinity-Bellwoods
- 交叉路口: Queen And Dufferin
- 详细地址: 403-1205 Queen Street W, Toronto, M6K 0B9, Ontario, Canada
- 客厅: Hardwood Floor, Walk-Out, Window Flr To Ceil
- 厨房: Hardwood Floor, Custom Backsplash, Centre Island
- 挂盘公司: Sage Real Estate Limited - Disclaimer: The information contained in this listing has not been verified by Sage Real Estate Limited and should be verified by the buyer.

