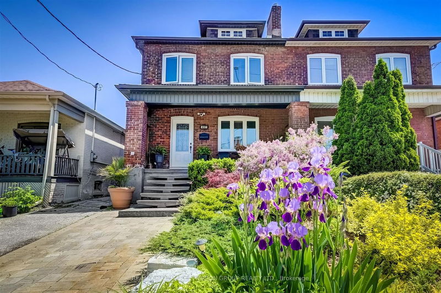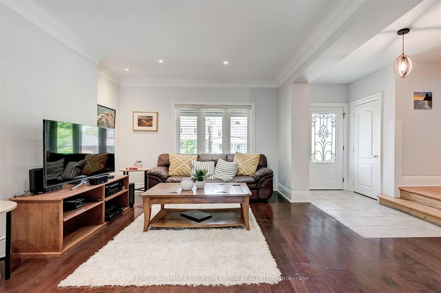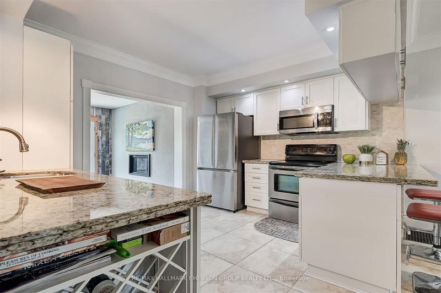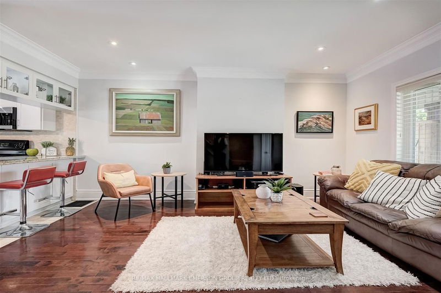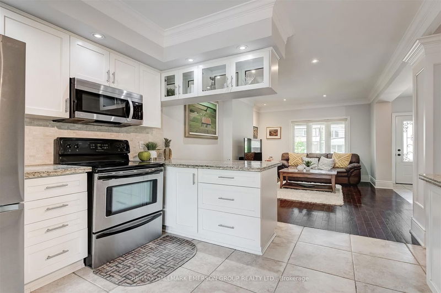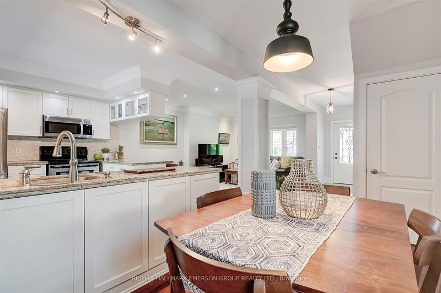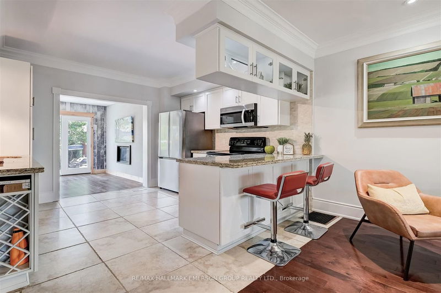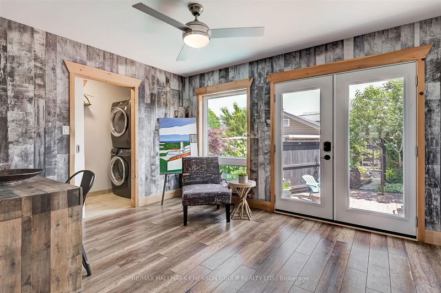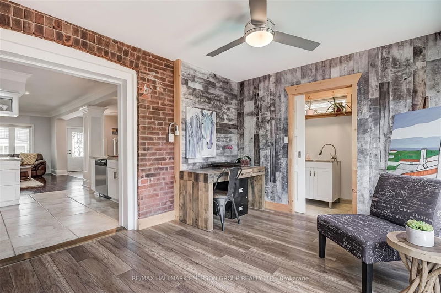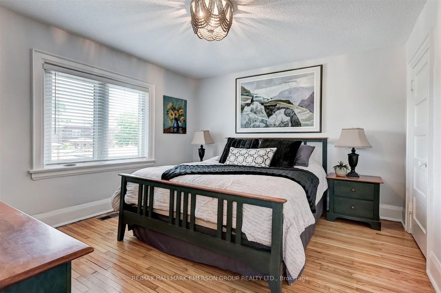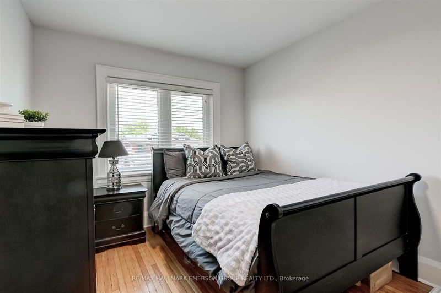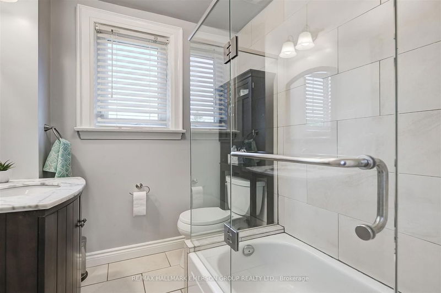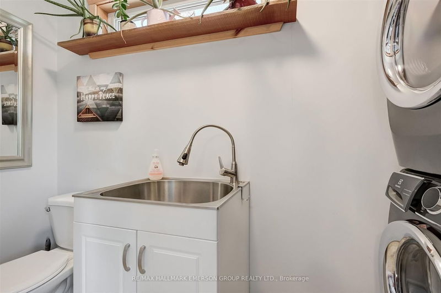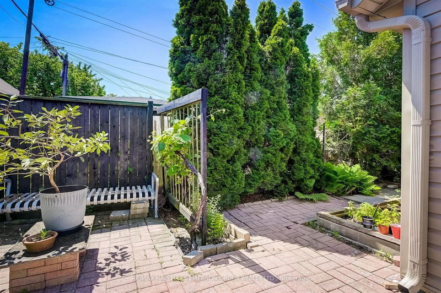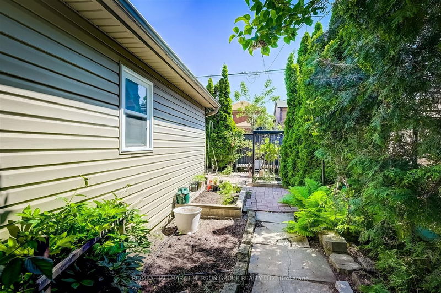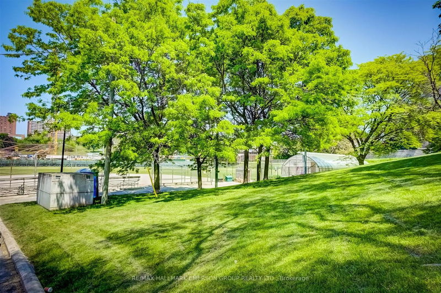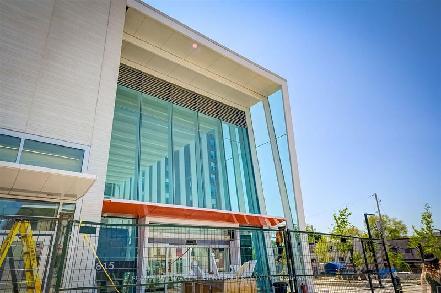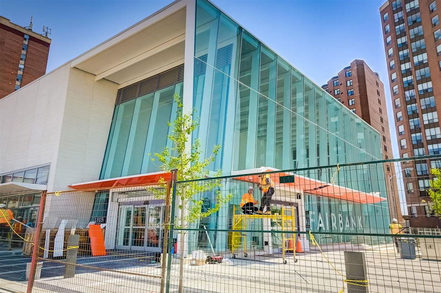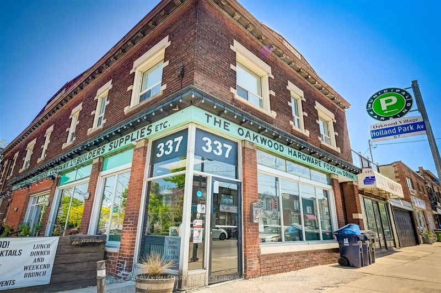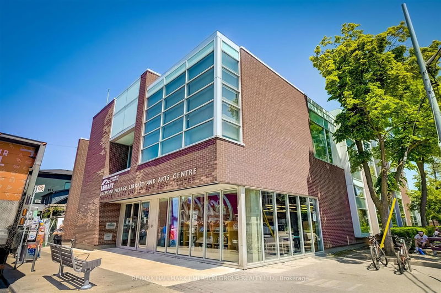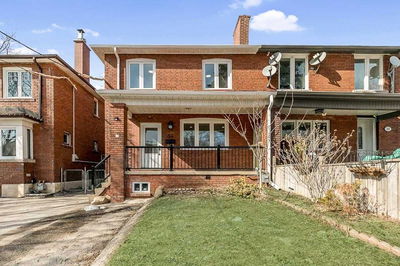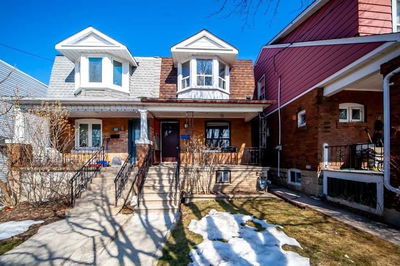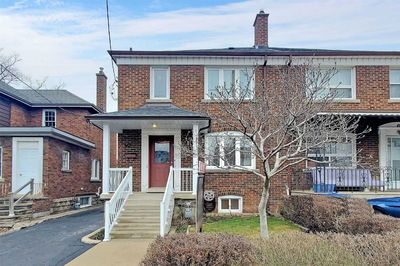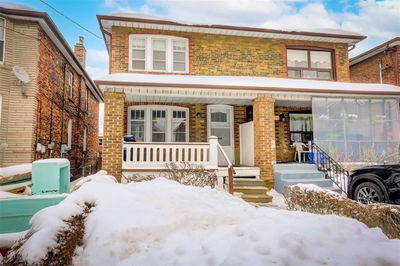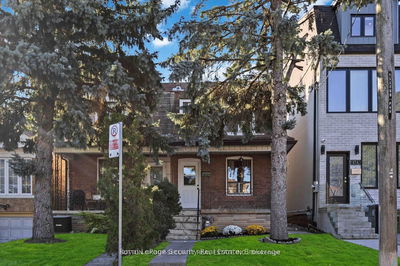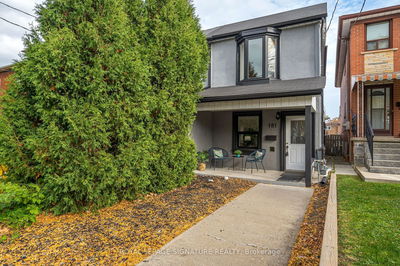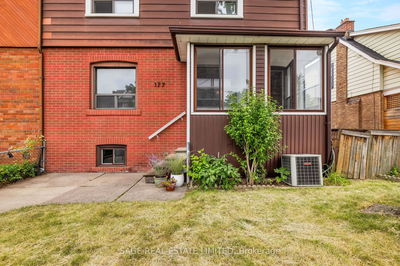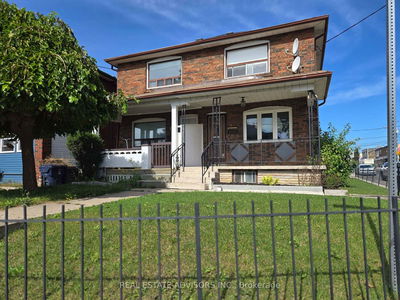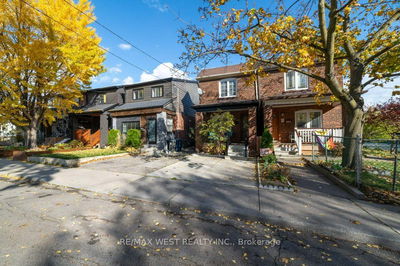Nestled in the heart of Oakwood Village, sitting high on Northcliffe Blvd, you'll find this beautifully renovated family home. From the welcoming foyer you'll appreciate the care & detail the owners have crafted into the open plan living space. The kitchen is the heart of this home, featuring stone counter tops, crown moulding, recessed lighting & oodles of storage. Step through to the sunroom addition with gas fireplace, 2 pc powder & laundry room. A walk-out leads to the private fenced yard & garden space. A fully detached garage rebuilt in 2010, provides a 2nd parking spot, workshop & more storage. Back inside you'll find a finished basement rec room & practical 4 pc bath. Upstairs includes remodelled family bath & 3 well sized bedrooms, all with the original hardwood flooring intact. And did we mention the beautiful custom concrete staircase leads to the west facing front porch overlooking the extensive landscaping & streetscape. Bravo!
详情
- 上市时间: Wednesday, May 31, 2023
- 3D看房: View Virtual Tour for 407 Northcliffe Boulevard
- 城市: Toronto
- 社区: Oakwood Village
- 详细地址: 407 Northcliffe Boulevard, Toronto, M6E 3L3, Ontario, Canada
- 客厅: Hardwood Floor, Crown Moulding, Recessed Lights
- 厨房: Porcelain Floor, Granite Counter, Recessed Lights
- 挂盘公司: Re/Max Hallmark Emerson Group Realty Ltd. - Disclaimer: The information contained in this listing has not been verified by Re/Max Hallmark Emerson Group Realty Ltd. and should be verified by the buyer.

