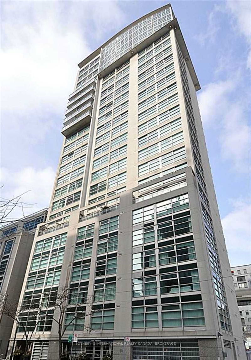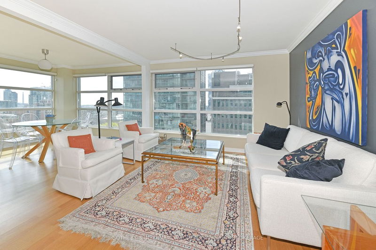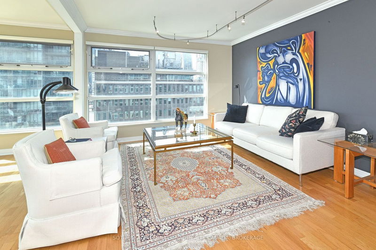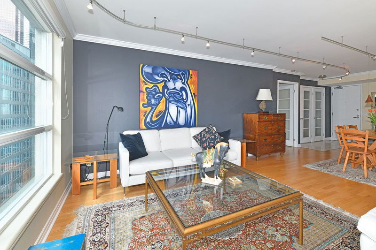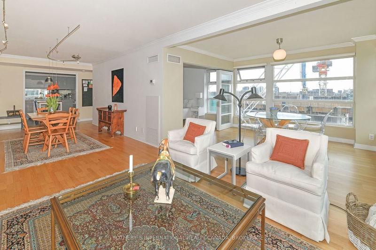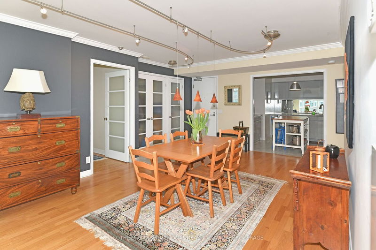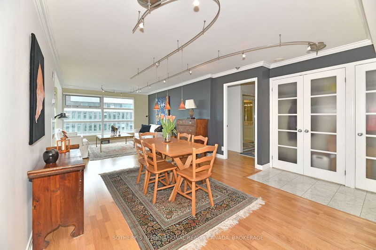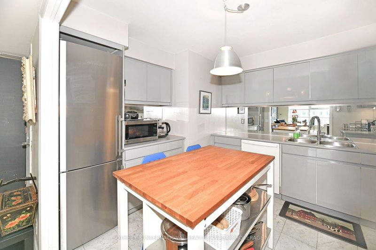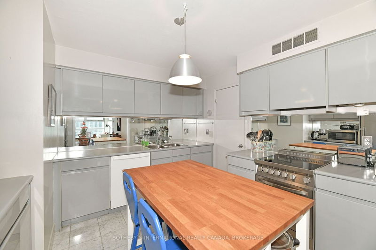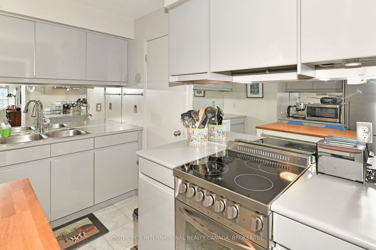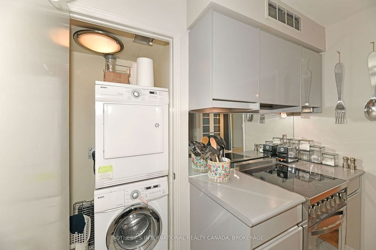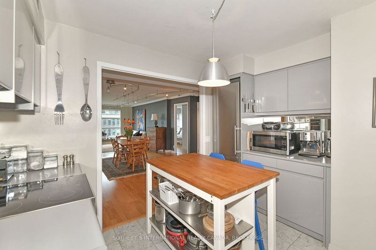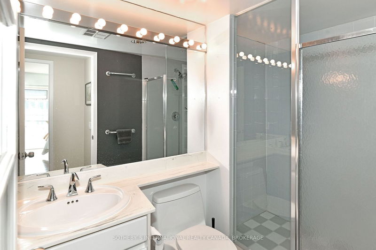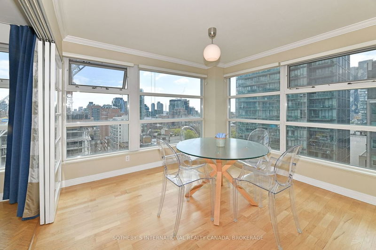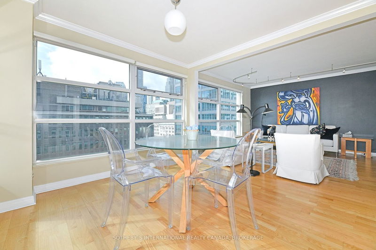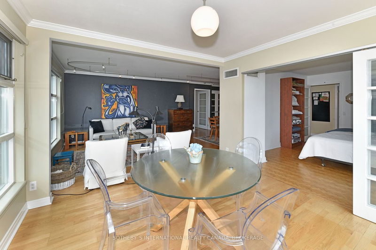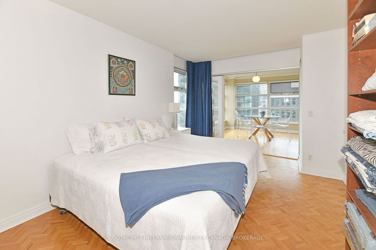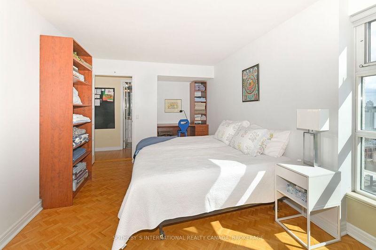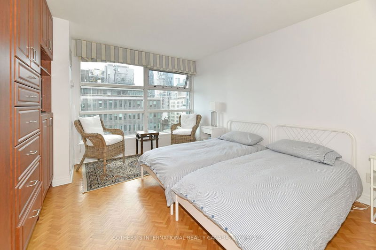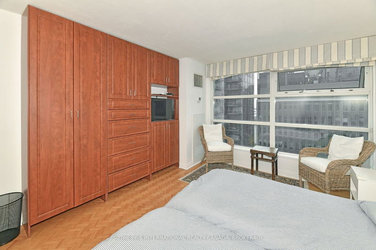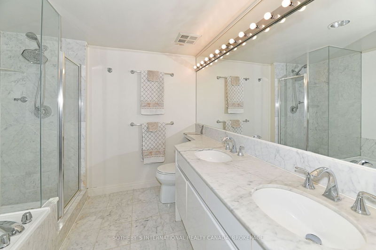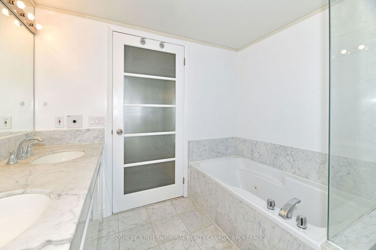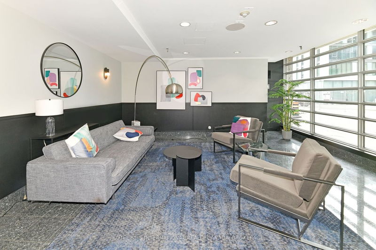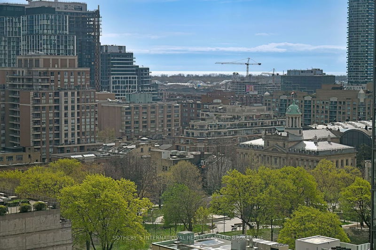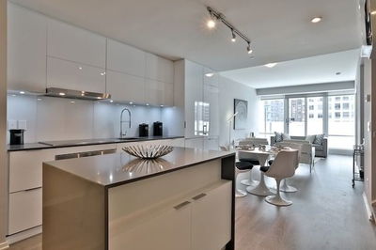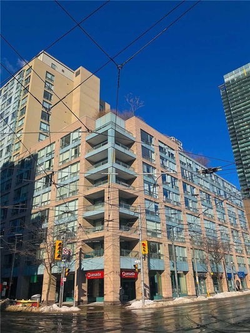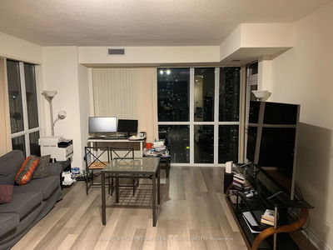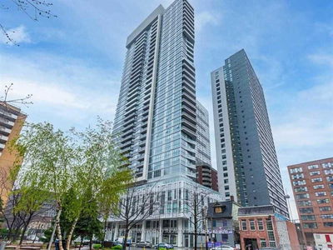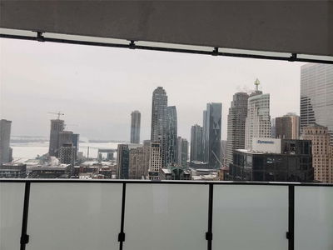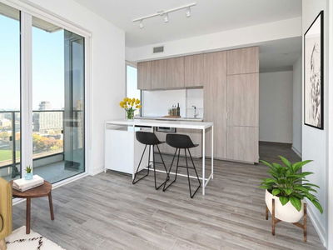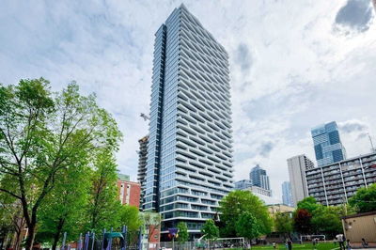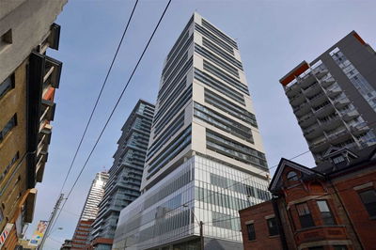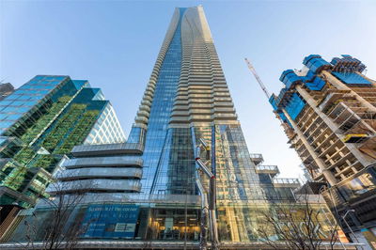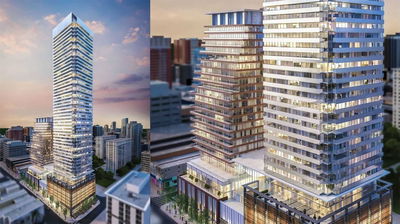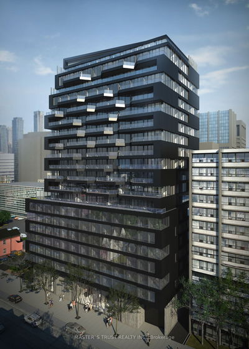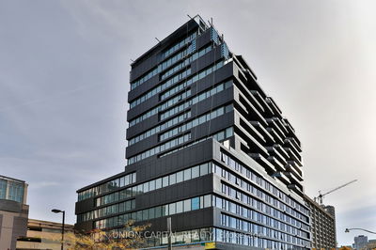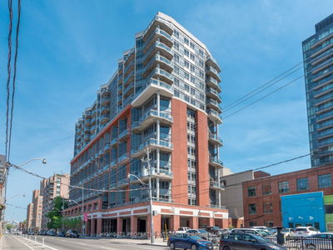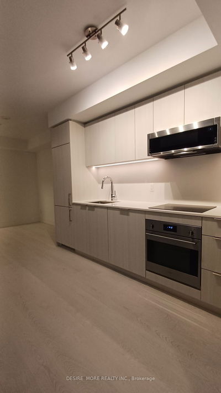This Suite Sizzles! Without Question, One Of The Most Flexible And Alluring Living / Dining / Home Office Spaces In Any Condo Building. Absolutely Immaculate In The Heart Of Downtown! An Abundance Of Wrap Around Massive Windows With Custom Window Blinds In This Corner Suite. Everyone Loves A Split Plan For Maximum Privacy. 1260 Square Feet Of Cleverly Designed Living Space With 2 Bedrooms And 2 Full Baths. Updated Superior Brand Appliances. Custom Fitted Built-Ins. Summer Isn't Far Away - Dine Under The Stars On The Rooftop Patio With B.B.Qs And Skyline Views That Will Astound. Downtown Living At The Indigo Is Amazing With Loads Of Amenities: Concierge; Party/Games Room; Meeting Room; Superb Gym; Guest Suite; Visitors Parking. Parking With Bicycle Lock-Up And Locker. Walk Score: 98; Transit Score: 100; Bike Score: 94.
详情
- 上市时间: Monday, May 01, 2023
- 城市: Toronto
- 社区: Church-Yonge Corridor
- 交叉路口: Church & Adelaide
- 详细地址: 1802-50 Lombard Street, Toronto, M5C 2X4, Ontario, Canada
- 客厅: Combined W/Dining, Hardwood Floor, South View
- 厨房: Marble Floor, B/I Appliances, Stainless Steel Sink
- 挂盘公司: Sotheby`S International Realty Canada, Brokerage - Disclaimer: The information contained in this listing has not been verified by Sotheby`S International Realty Canada, Brokerage and should be verified by the buyer.

