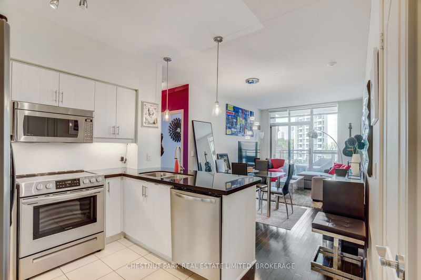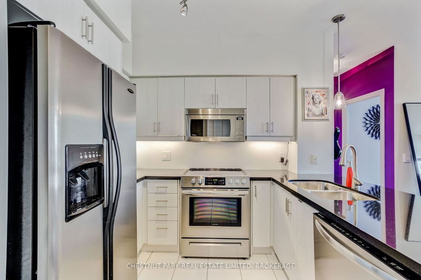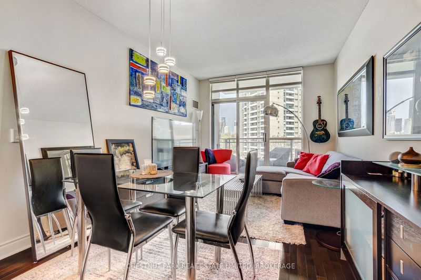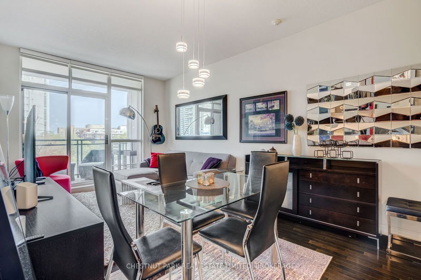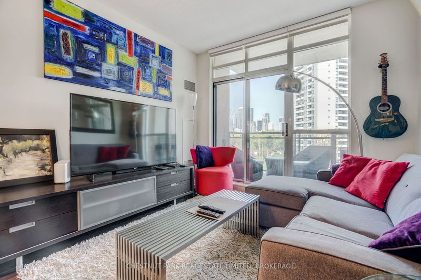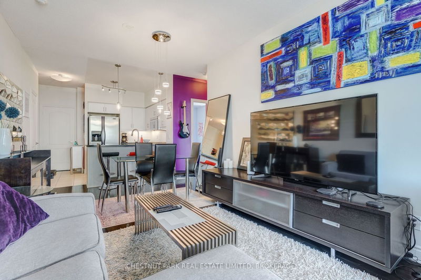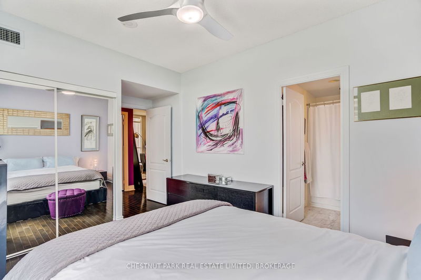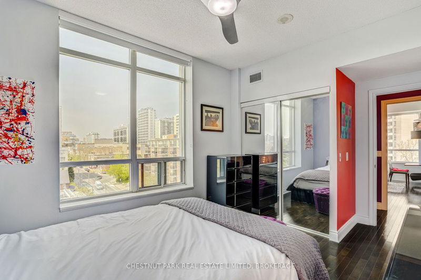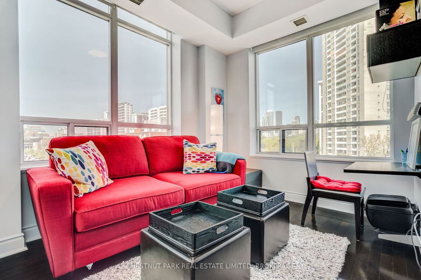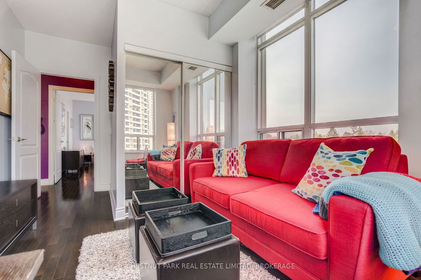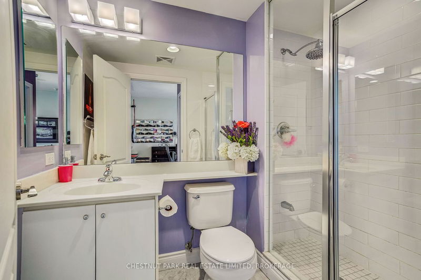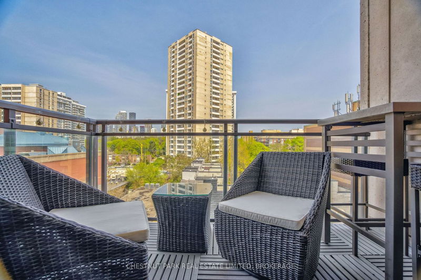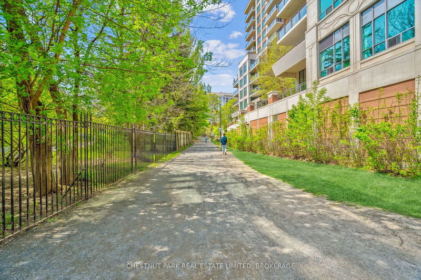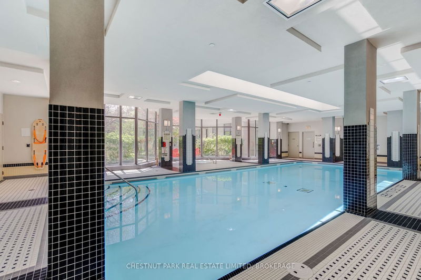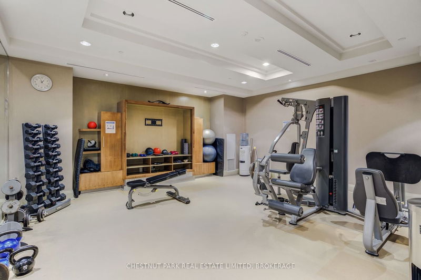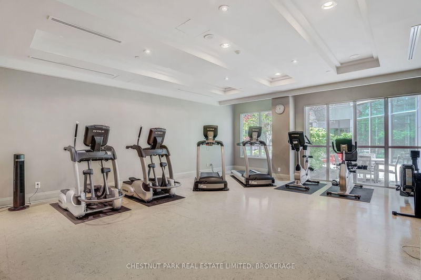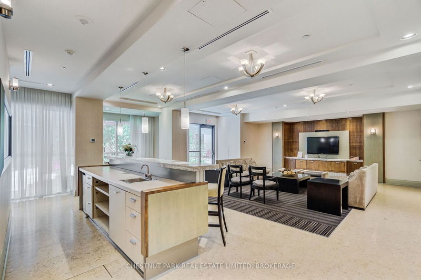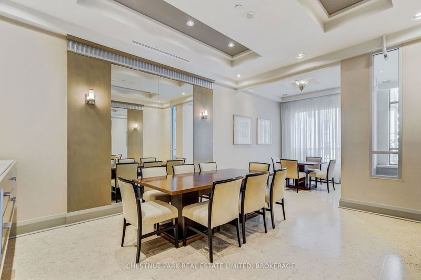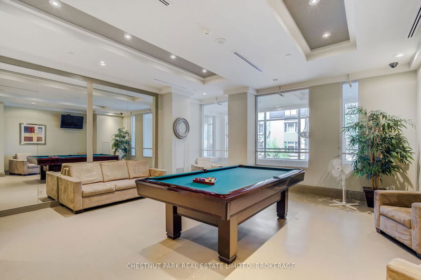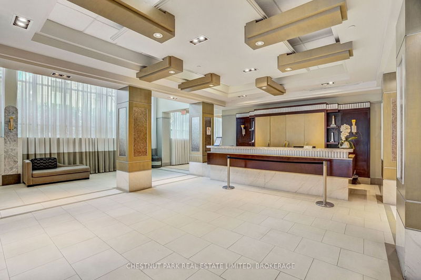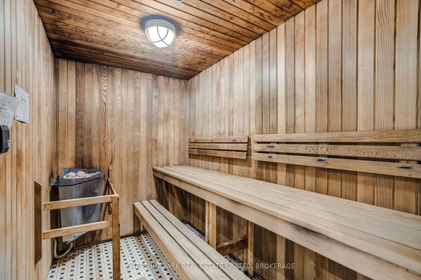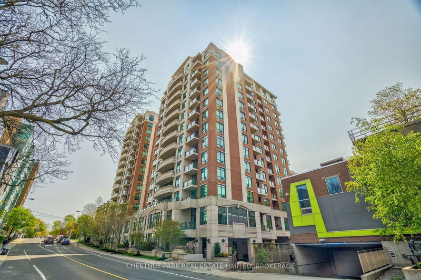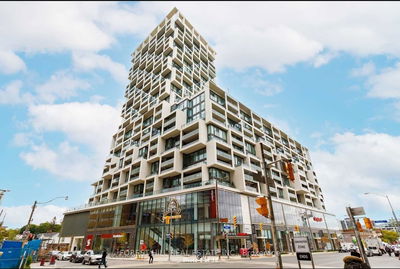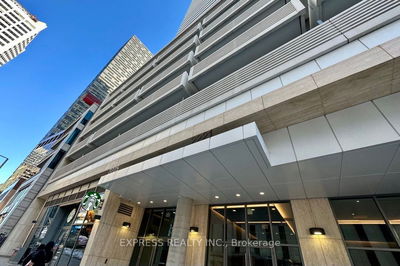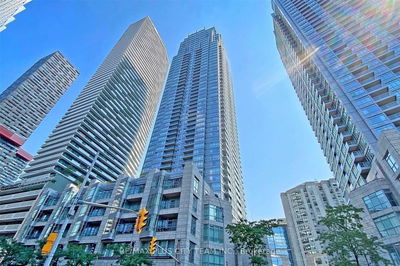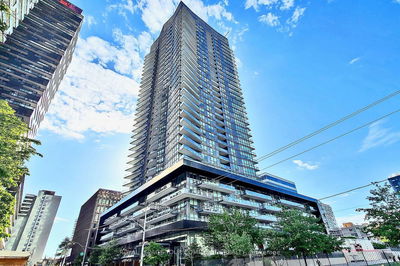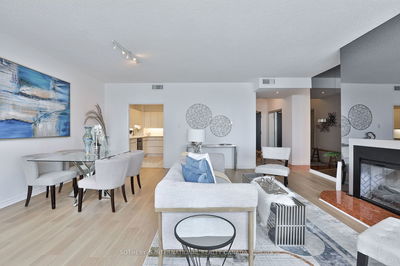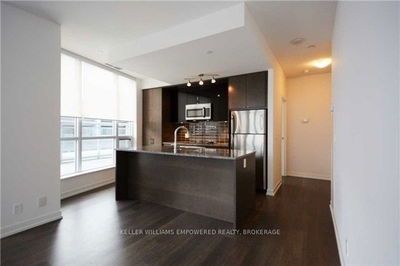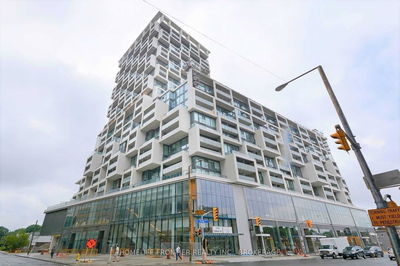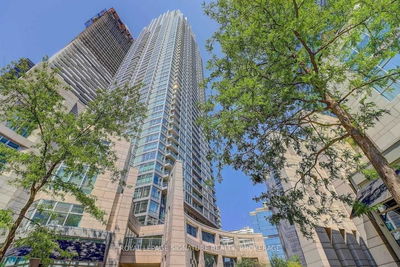Gorgeous Fully Furnished Minimum 6 Months To 1+ Year Term, 2 Bedroom + 2 Full Bathroom Corner Suite 803Sf + Balcony With Parking, Locker, Ensuite Laundry. 804Sf + Balcony, Floor Plan Attached. 9 Foot Ceilings. Modern Kitchen W/Granite Counters With Breakfast Bar And Stainless Steel Appliances (New Stove & Dishwasher 2022). Beautiful Hardwood Floors. Spacious Living And Dining Rooms With A Walk-Out To The Balcony. Primary Bedroom With Luxurious 4-Piece Ensuite Including A Jetted Tub, And A Double Closet Plus Spectacular West Views. 2nd Bedroom With A Double Closet And Wrap Around Windows Plus Furnished With A Pull-Out Sofa Bed & Tv. 3-Piece Main Bathroom W/Large Step-In Shower. Coat Closet. Newer Washer/Dryer (2021). Luxurious Amenities. Kay Gardner Beltline Trail Right Behind The Building For Walking/Jogging. Fantastic Property Management & Concierge Services.
详情
- 上市时间: Sunday, April 30, 2023
- 城市: Toronto
- 社区: Mount Pleasant West
- 交叉路口: Mount Pleasant / Davisville
- 详细地址: 613-319 Merton Street, Toronto, M4S 1A5, Ontario, Canada
- 客厅: Hardwood Floor, W/O To Balcony
- 厨房: Granite Counter, Stainless Steel Appl, Open Concept
- 挂盘公司: Chestnut Park Real Estate Limited, Brokerage - Disclaimer: The information contained in this listing has not been verified by Chestnut Park Real Estate Limited, Brokerage and should be verified by the buyer.

