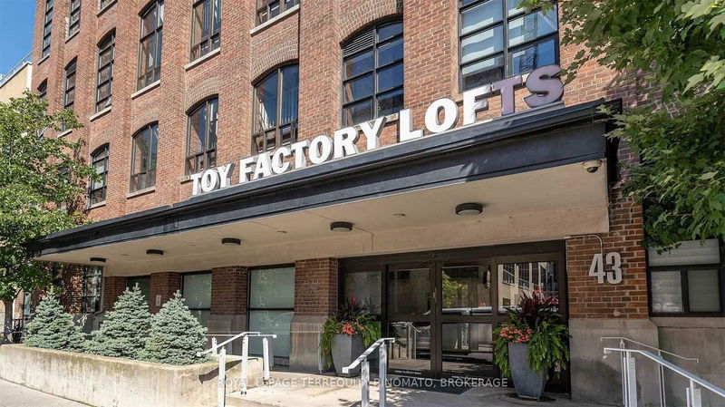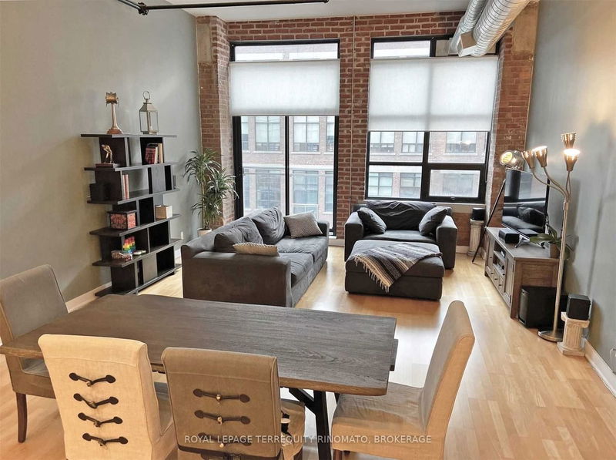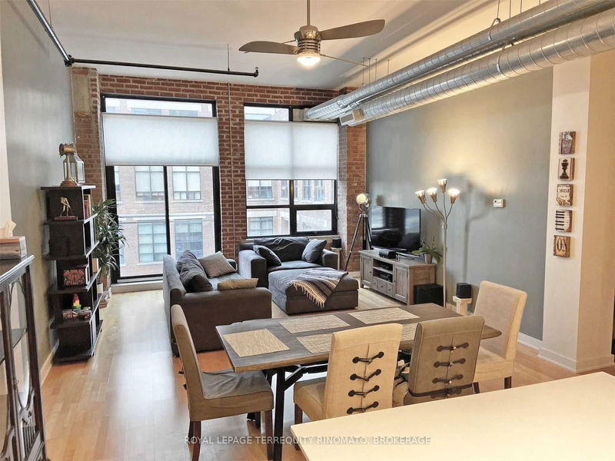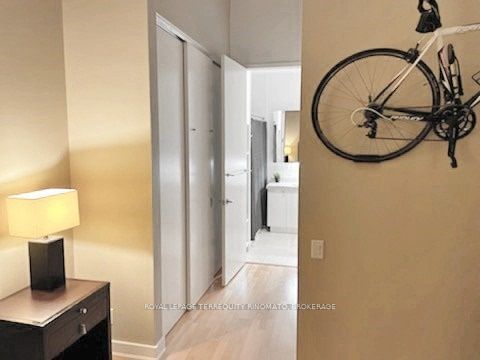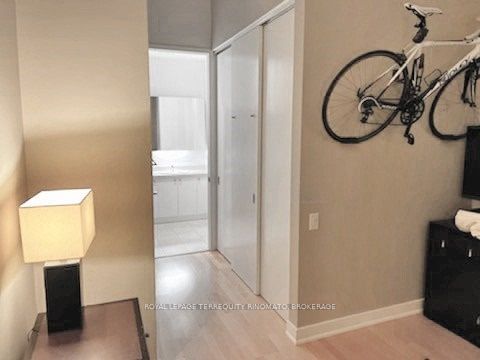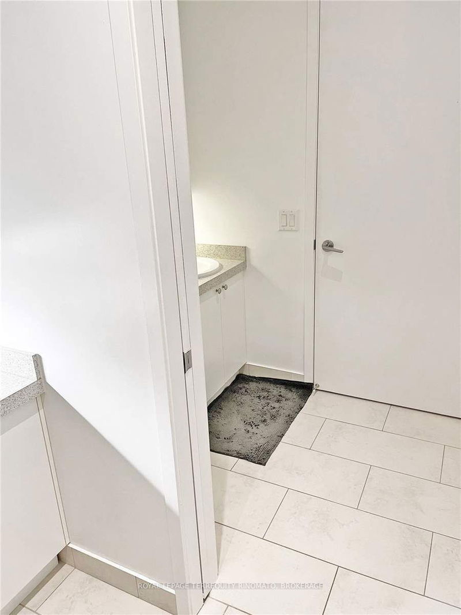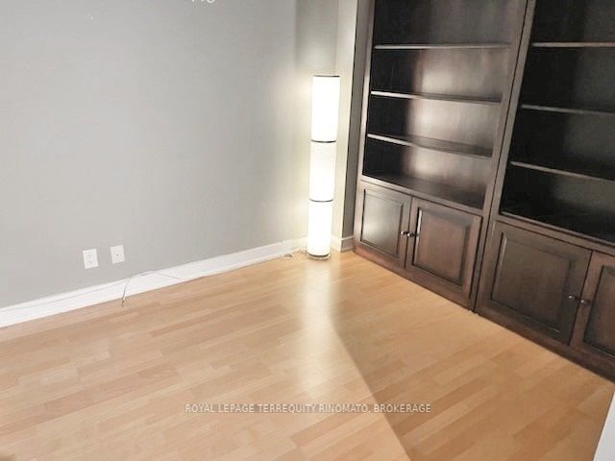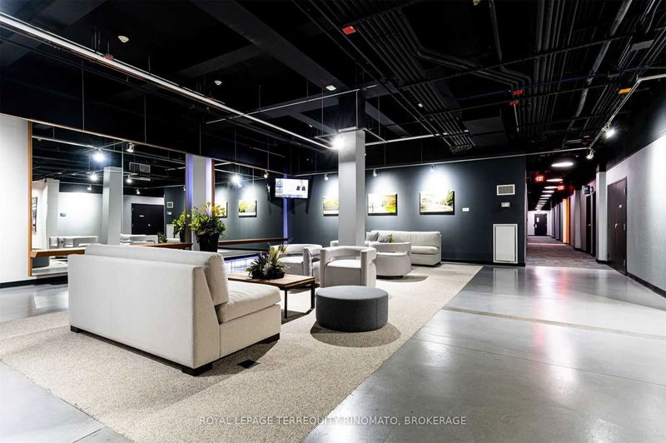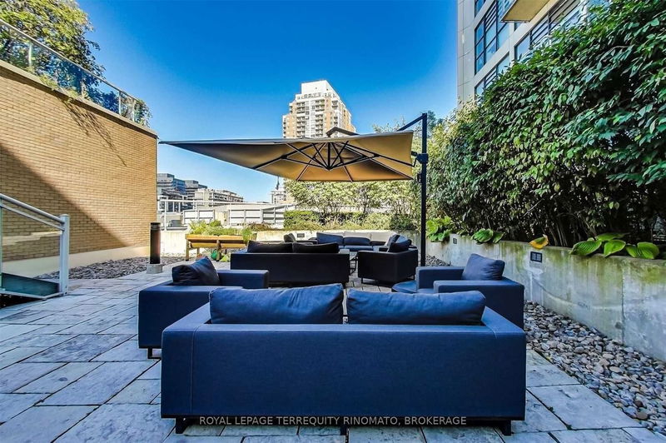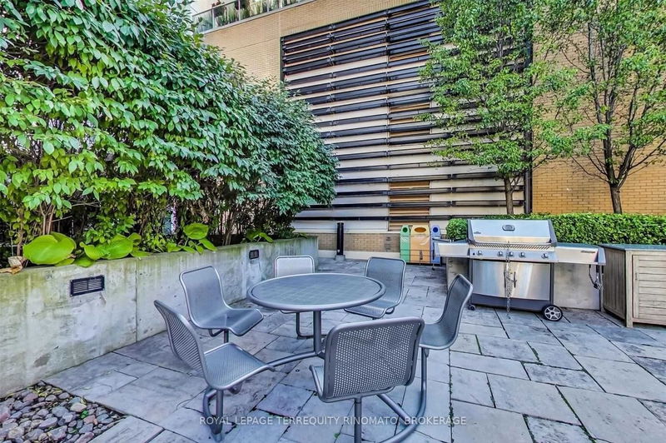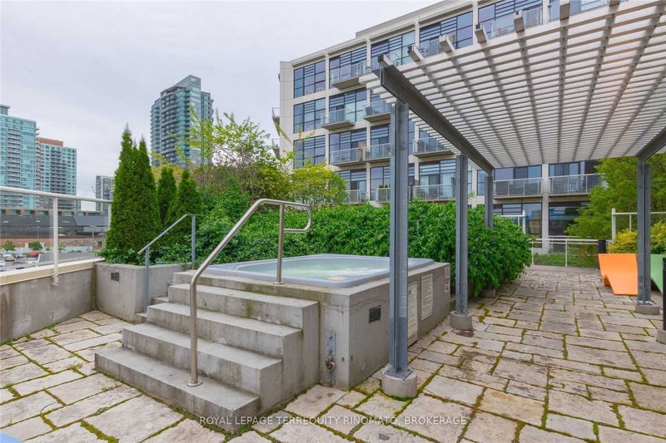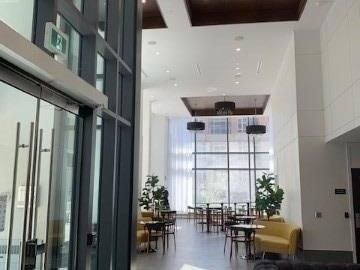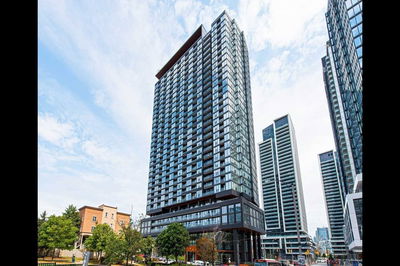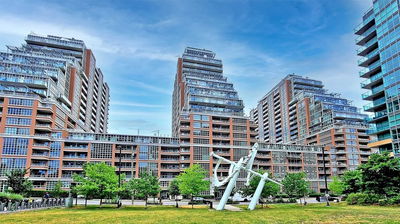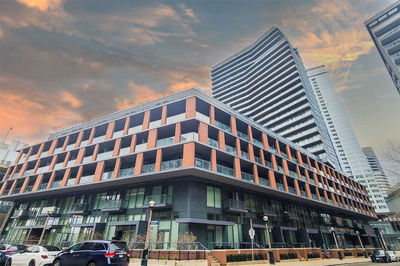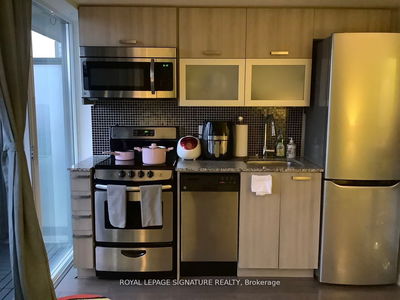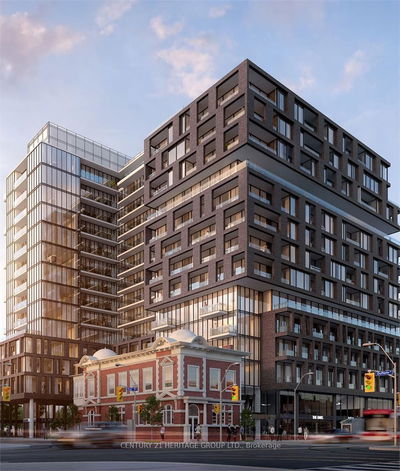Welcome To The 'Toy Factory Lofts'. This Stylish Hard Loft Features An Open Concept Layout With Original Exposed Brick, Soaring 11.5' Ft. Ceilings, Floor To Ceiling Windows & A Juliette Balcony That Overlooks The Garden. Functional Master Bedroom Has Double Closets & Ensuite Bathroom. Kitchen Features New S/S Appliances, Backsplash, Quartz Countertops & An Abundance Of Storage & Counter Space Perfect For Entertaining! 1 Parking Spot.
详情
- 上市时间: Saturday, April 29, 2023
- 城市: Toronto
- 社区: Niagara
- 交叉路口: King St. W./Dufferin St.
- 详细地址: 421-43 Hanna Avenue, Toronto, M6K 1X1, Ontario, Canada
- 客厅: Laminate, Large Window, Combined W/Dining
- 厨房: Stainless Steel Appl, Backsplash, Centre Island
- 挂盘公司: Royal Lepage Terrequity Rinomato, Brokerage - Disclaimer: The information contained in this listing has not been verified by Royal Lepage Terrequity Rinomato, Brokerage and should be verified by the buyer.

