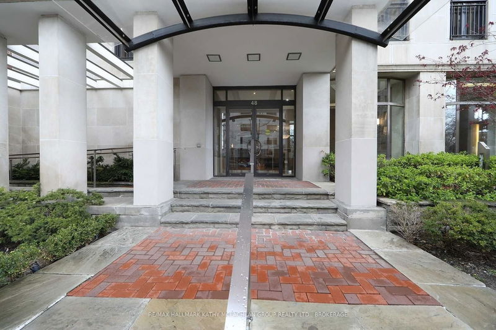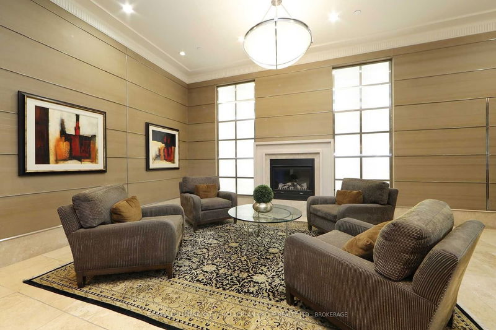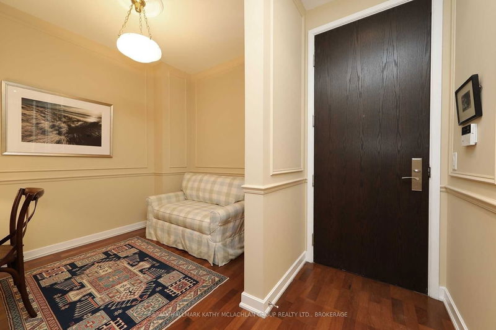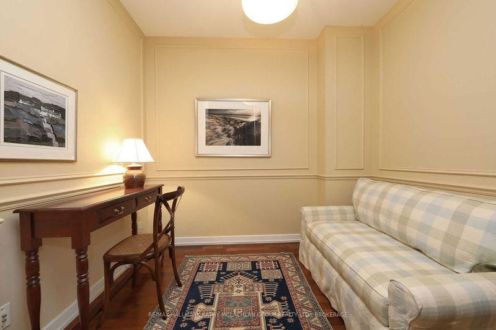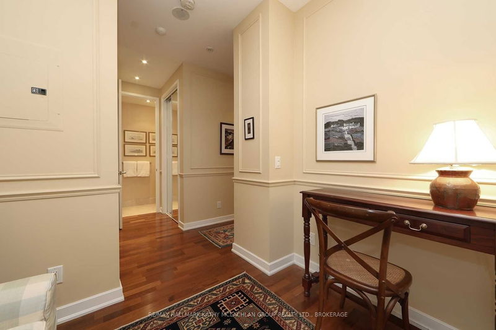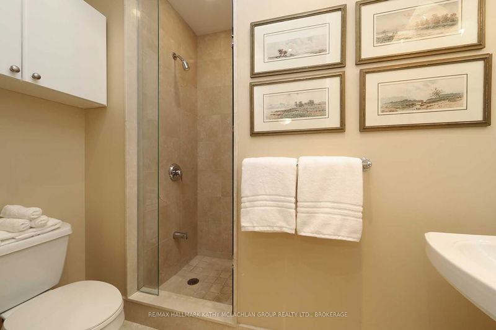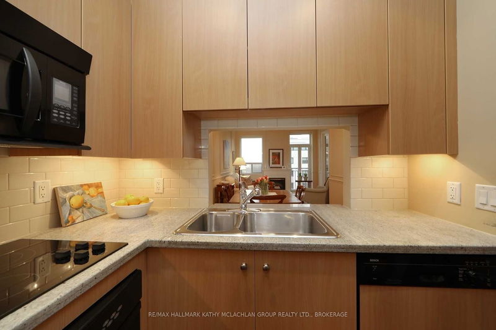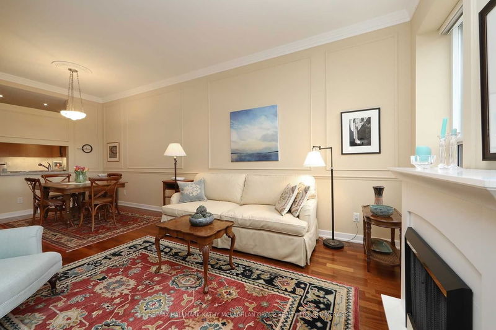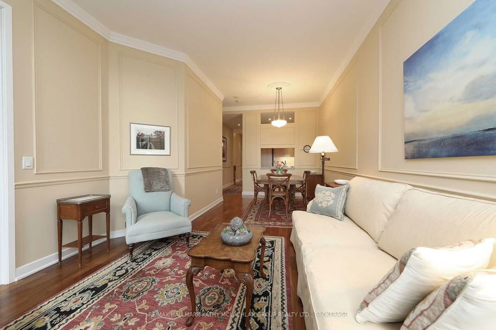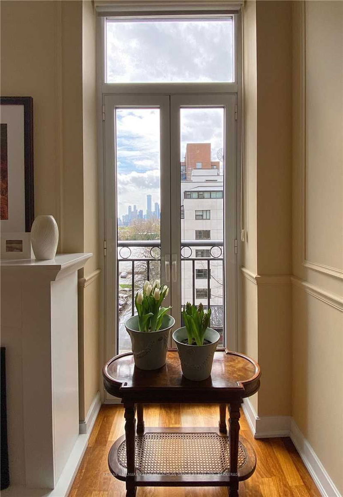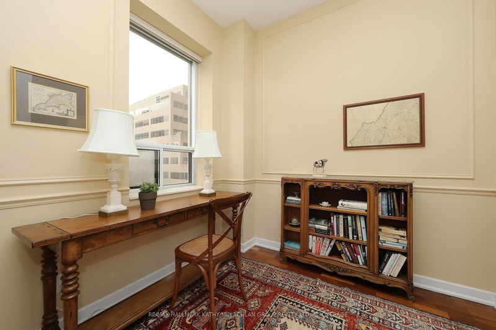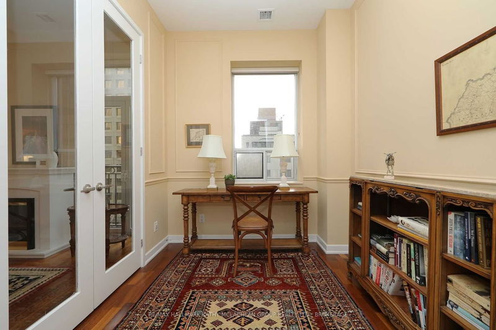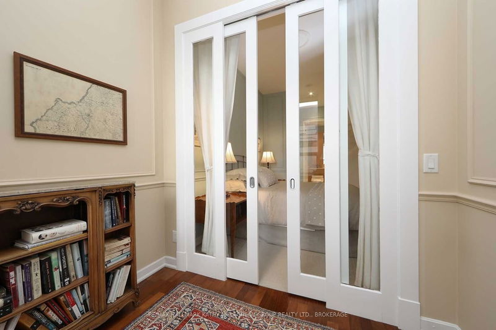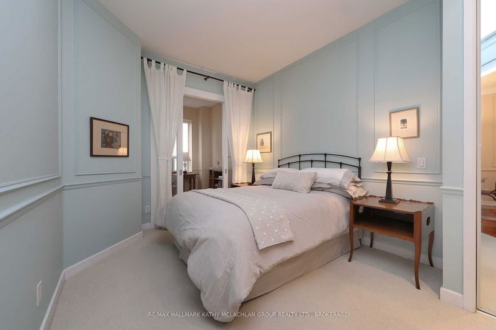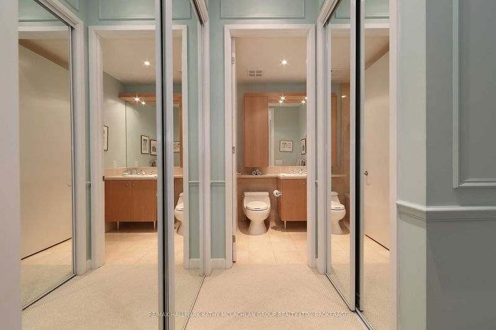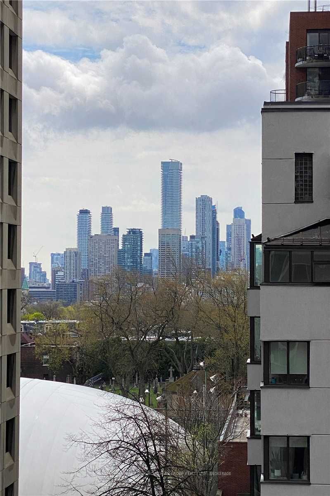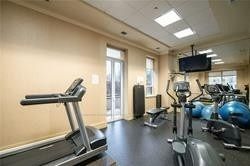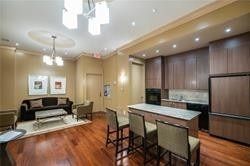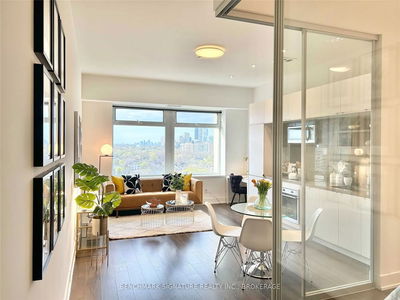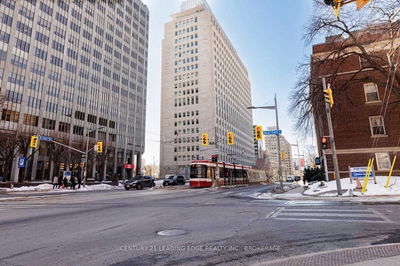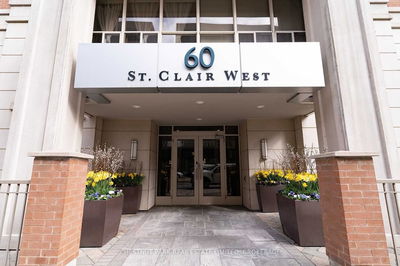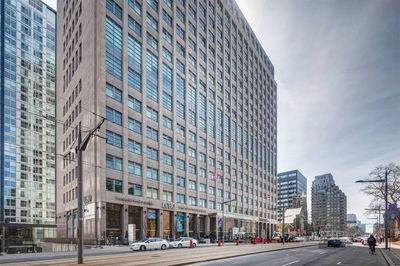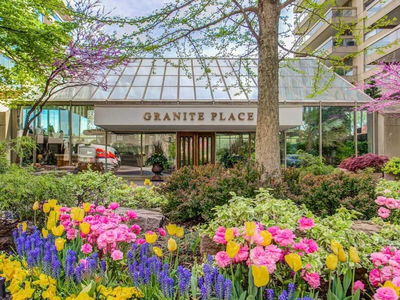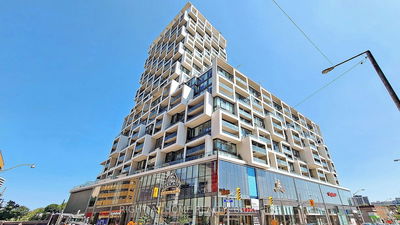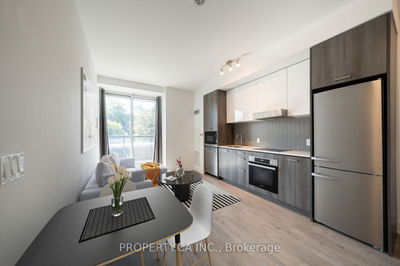*Park Ave Residences* At Vibrant Yonge & St. Clair. Spacious 1&2 Unit With Two Full Bathrooms. French Doors Overlook Bustling St. Clair Avenue. Thoughtful Layout - See Attached Floor Plan. Den Could Be Guest Bedroom. Ceiling Height -10Ft Walk Through Two Double Closets From Principal Bedroom To 4 Pc Ensuite.
详情
- 上市时间: Wednesday, April 26, 2023
- 3D看房: View Virtual Tour for 505-48 St Clair Avenue W
- 城市: Toronto
- 社区: Yonge-St. Clair
- 详细地址: 505-48 St Clair Avenue W, Toronto, M4V 2Z2, Ontario, Canada
- 客厅: Laminate, French Doors, Juliette Balcony
- 厨房: Laminate, Granite Counter, B/I Appliances
- 挂盘公司: Re/Max Hallmark Kathy Mclachlan Group Realty Ltd., Brokerage - Disclaimer: The information contained in this listing has not been verified by Re/Max Hallmark Kathy Mclachlan Group Realty Ltd., Brokerage and should be verified by the buyer.


