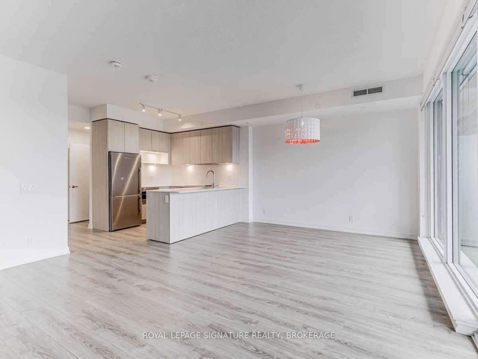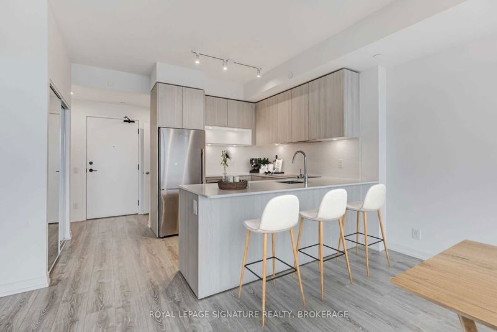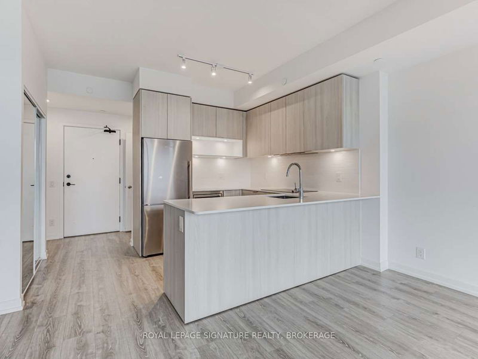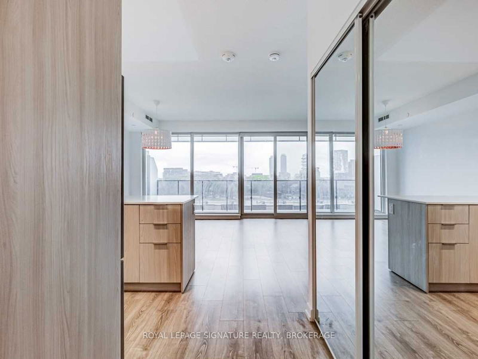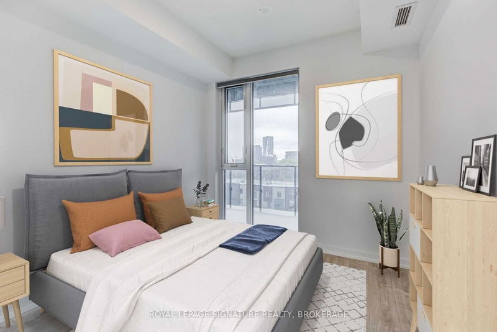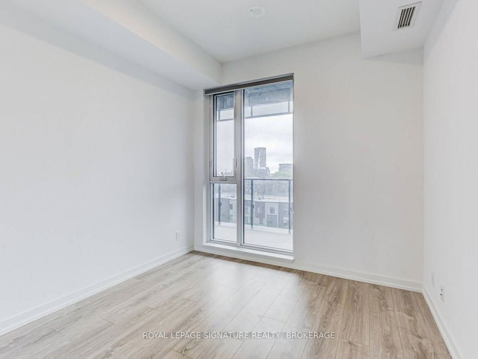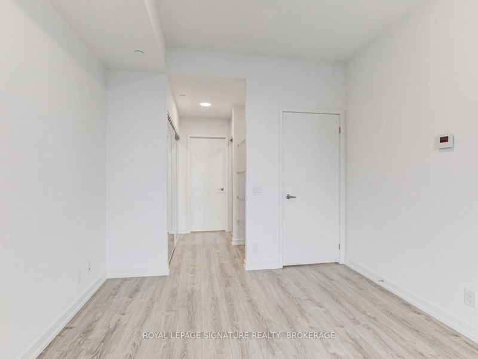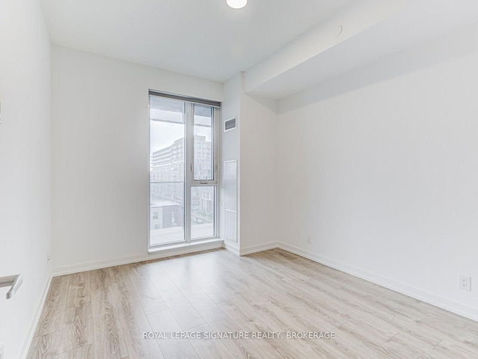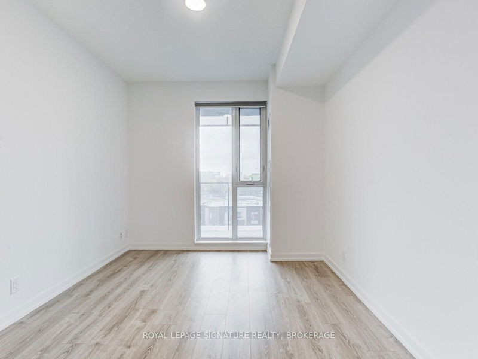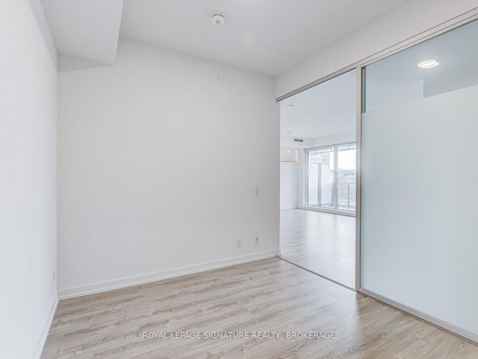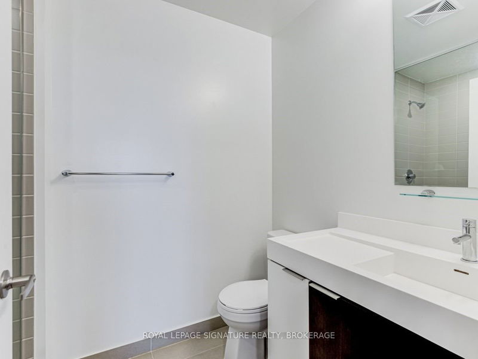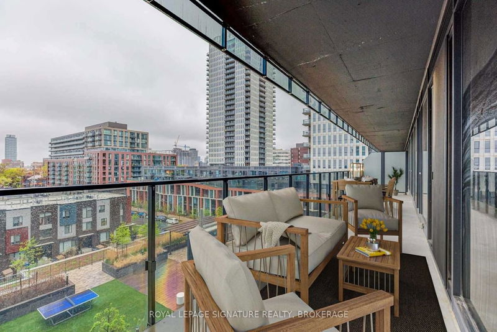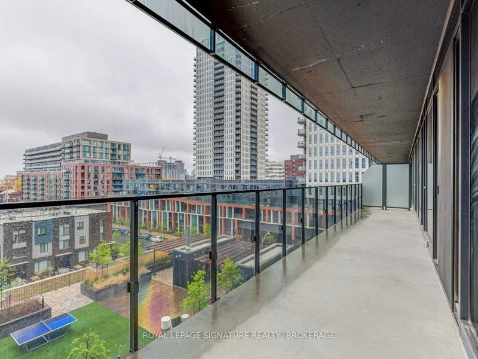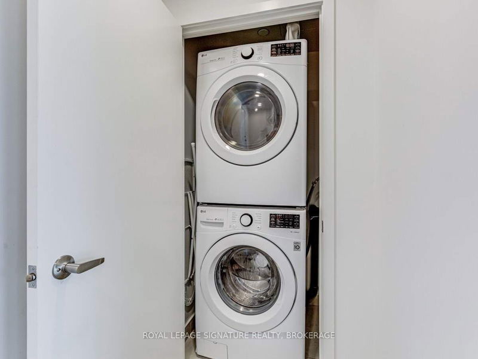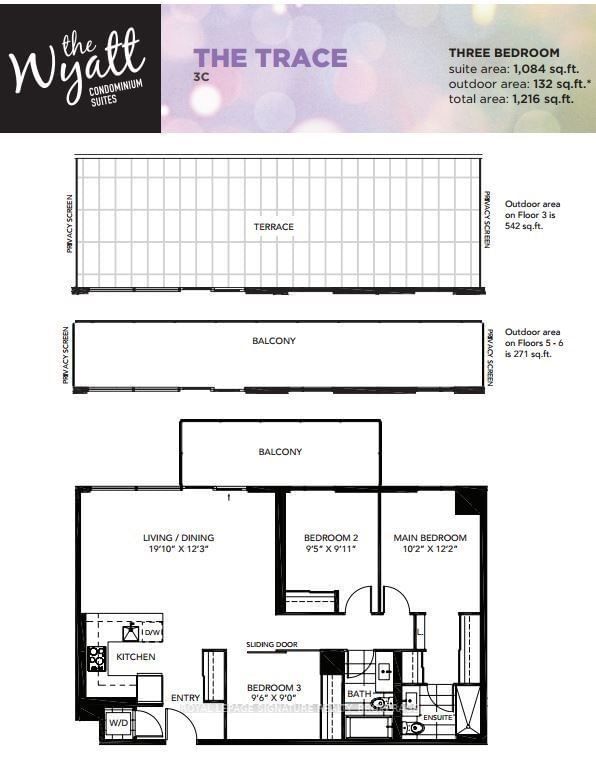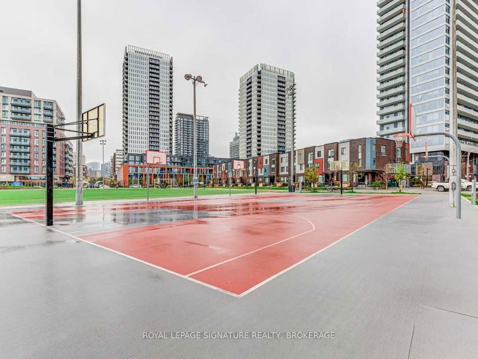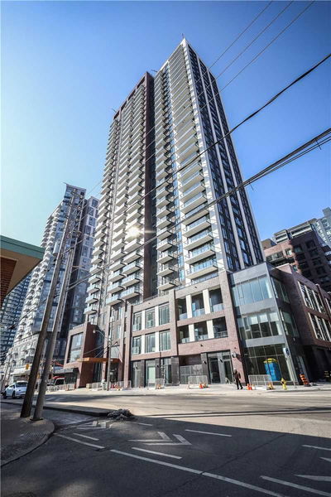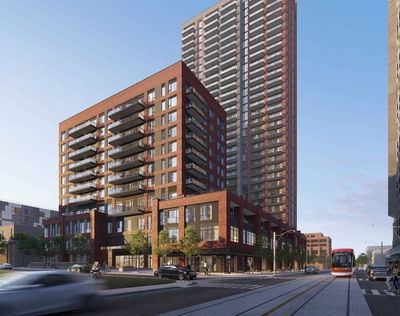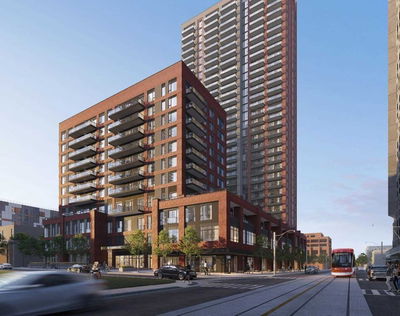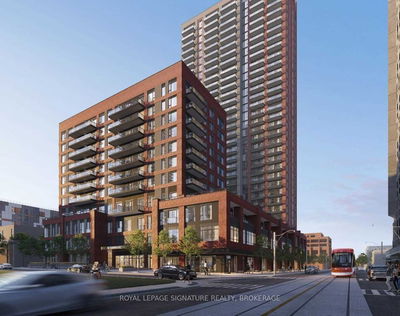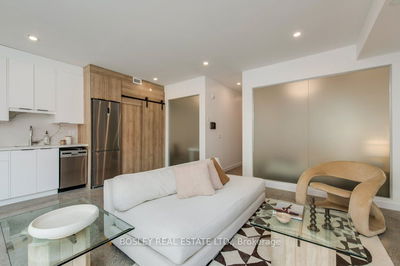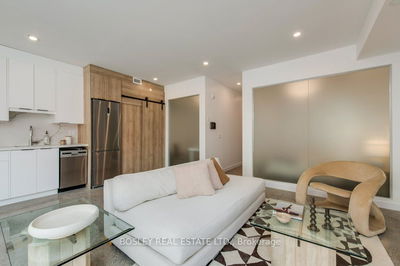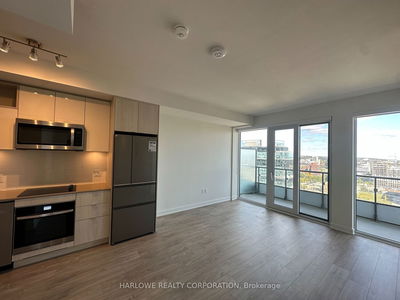A Stunning, 3-Bedroom, 2-Washroom Suite With Bright South Views. Remarkably Spacious 1,084 Sq Ft Plus 271 Sq Ft, Full-Length Deep Balcony (With Cn Tower View!). No Wasted Space In This Excellent Floor Plan! Open-Concept Living/Dining Area And Kitchen With Modern Finishes, Breakfast Bar, Quartz Counters And Full-Size Stainless Steel Appliances. Soaring 9' Ceilings, Custom Blinds And Floors Throughout. Underground Parking & Storage Locker(Suite Level) Included.
详情
- 上市时间: Wednesday, April 26, 2023
- 城市: Toronto
- 社区: Regent Park
- 交叉路口: Dundas St / River St
- 详细地址: 504-20 Tubman Avenue, Toronto, M5A 0M5, Ontario, Canada
- 客厅: W/O To Balcony, South View, Open Concept
- 厨房: Open Concept, Breakfast Bar, Stainless Steel Appl
- 挂盘公司: Royal Lepage Signature Realty, Brokerage - Disclaimer: The information contained in this listing has not been verified by Royal Lepage Signature Realty, Brokerage and should be verified by the buyer.


