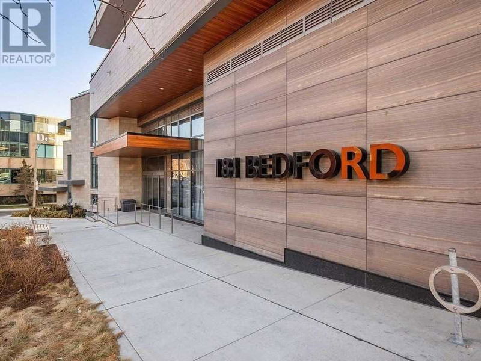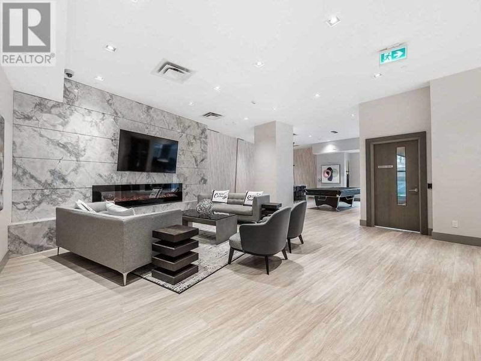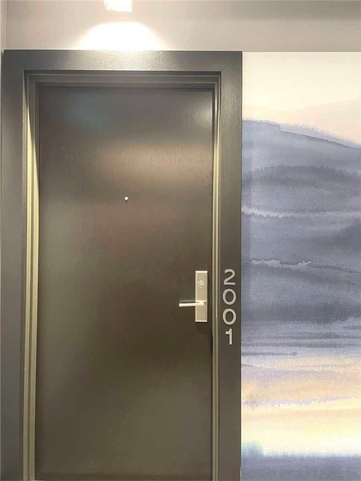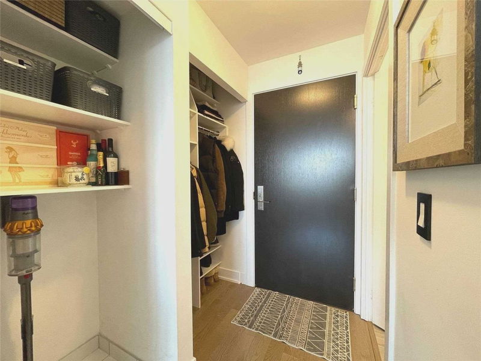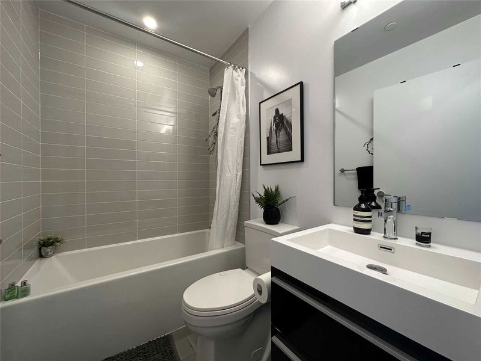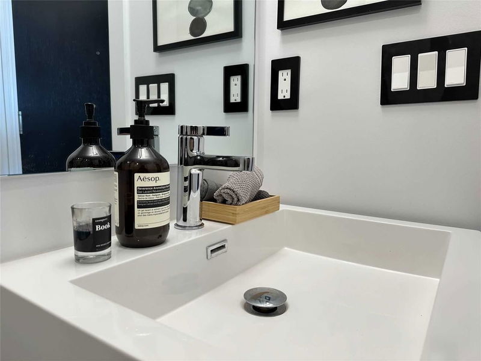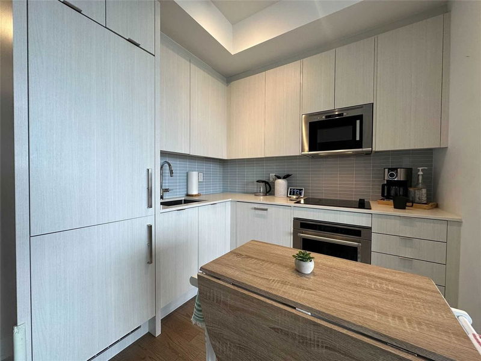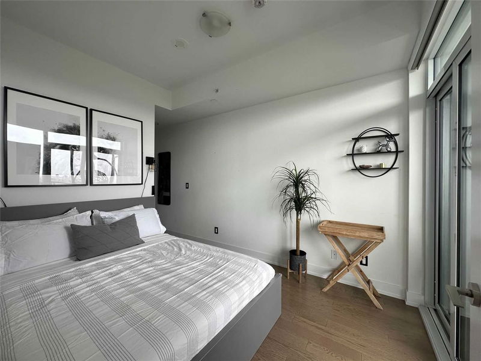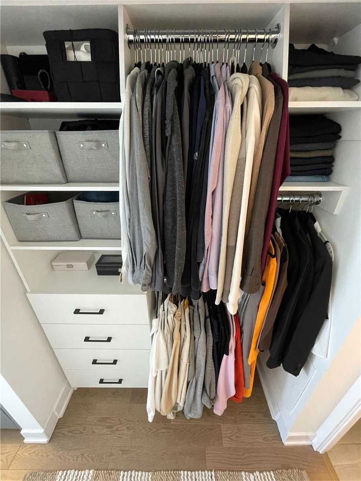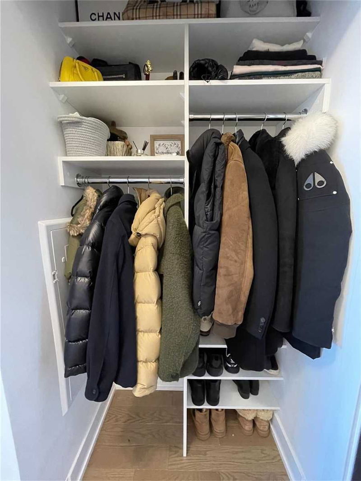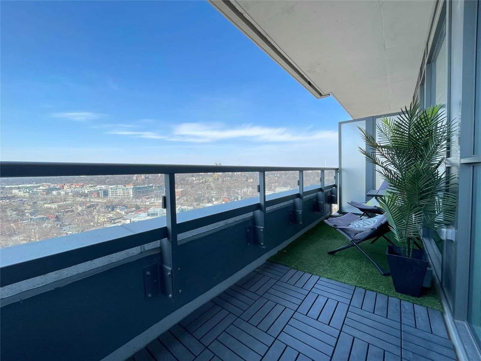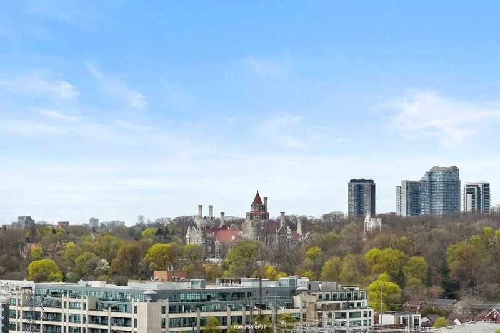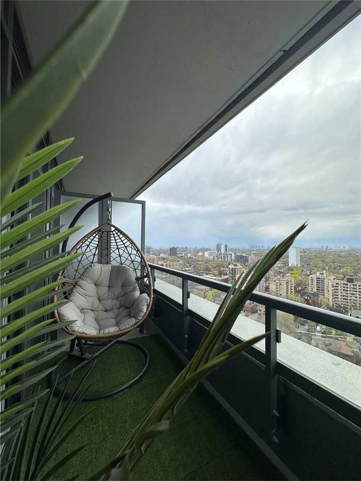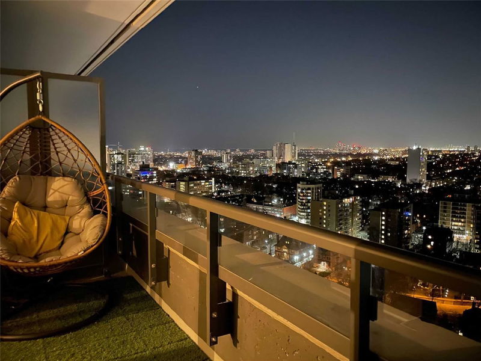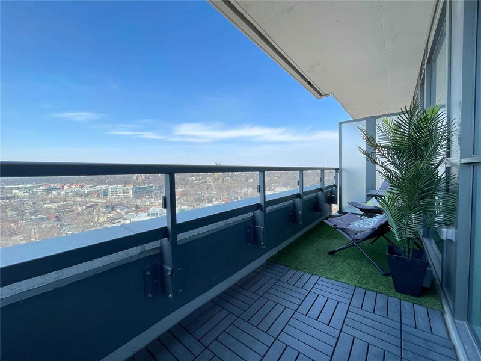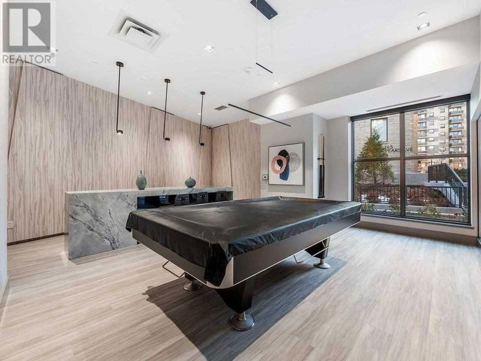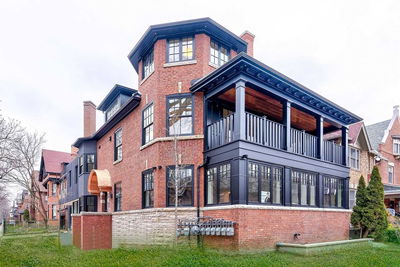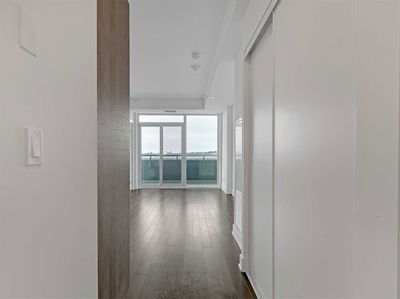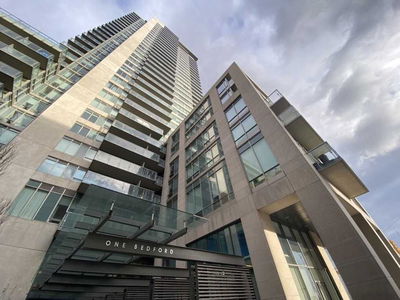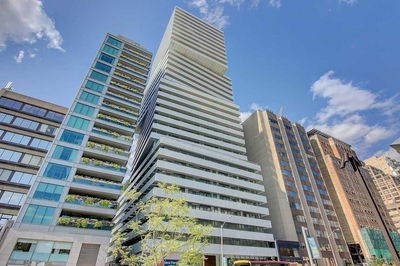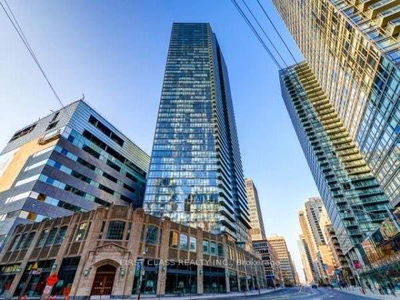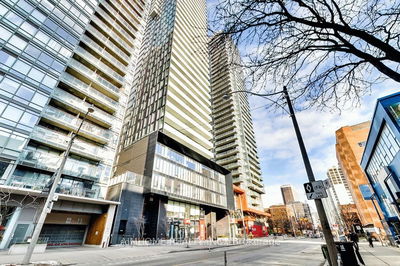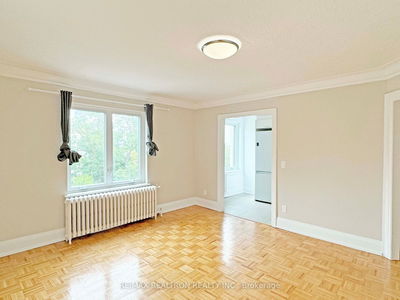Bright & Modern 2 Bdrms, 2 Wash Split Bedroom Layout W/ Panoramic West Facing Unit + Stunning Unobstructed View Of Casa Loma & Large 137 Sqft. Full Length Balcony W/ Custom All Season Flooring. Open Concept Layout, W/ 9 Ft Ceilings, And Closet Organizers T/O. High-End Kitchen W/ Paneled B/I Appliances. Floor To Ceiling Windows W/ Zebra Blinds And Motorized Roller Shades In Primary Bedroom. Glass Frame Spa-Like Shower & Bathtub In The 2nd Washroom. Steps To St George & Spadina Ttc, Yorkville Shops, Fine Dining, University Of Toronto St. George Campus, Public Transport, Royal Ontario Museum.
详情
- 上市时间: Monday, April 24, 2023
- 城市: Toronto
- 社区: Annex
- 交叉路口: Avenue & Davenport
- 详细地址: 2001-181 Bedford Road, Toronto, M5R 0A5, Ontario, Canada
- 客厅: Laminate, Combined W/Dining, W/O To Terrace
- 厨房: Laminate, Panelled, Breakfast Area
- 挂盘公司: Homelife Frontier Realty Inc., Brokerage - Disclaimer: The information contained in this listing has not been verified by Homelife Frontier Realty Inc., Brokerage and should be verified by the buyer.

