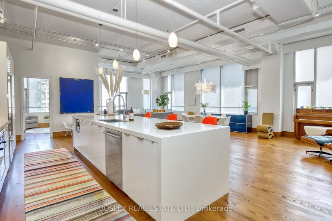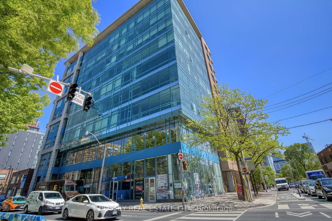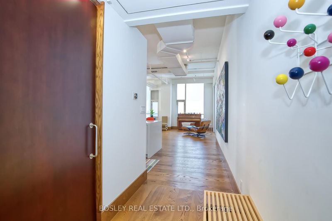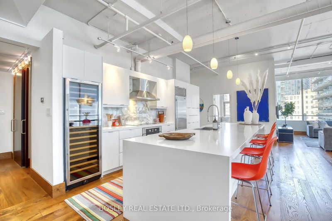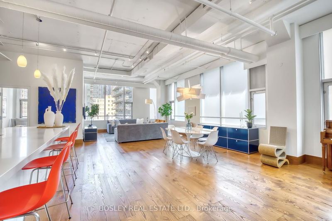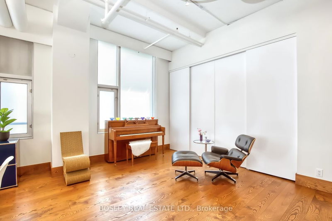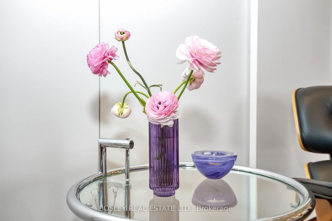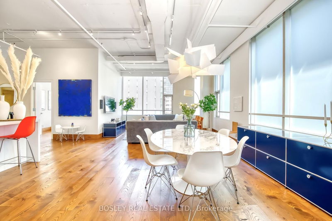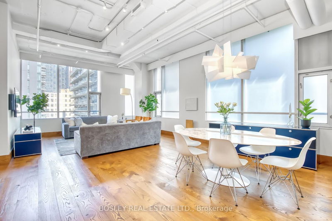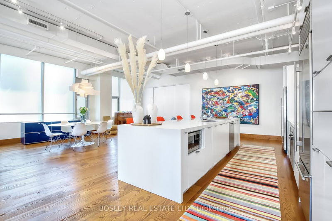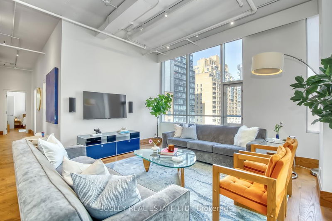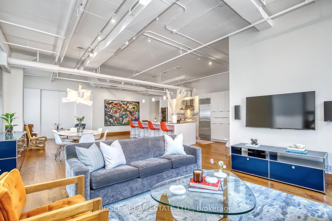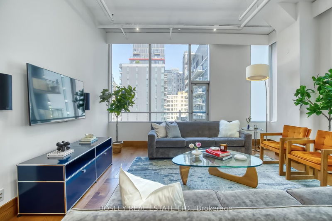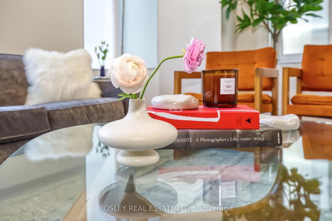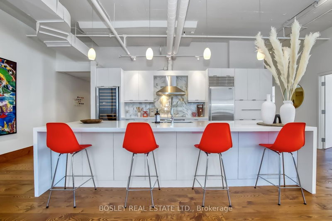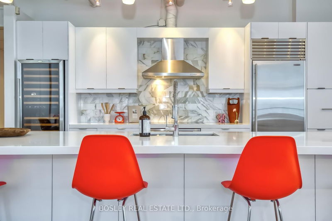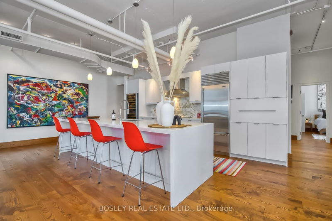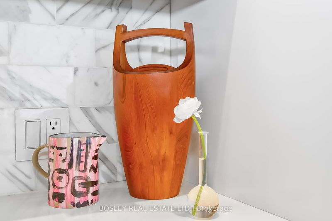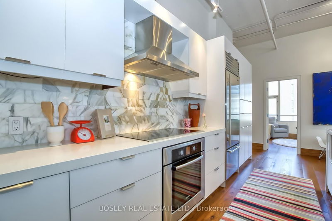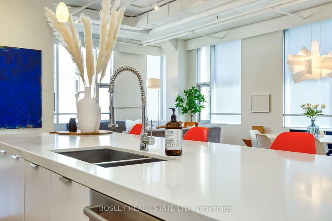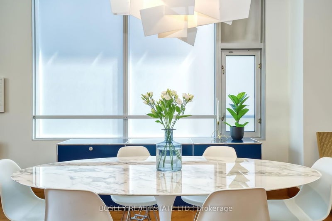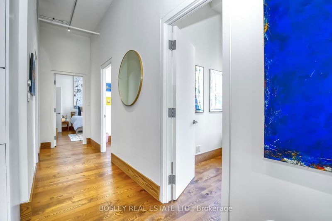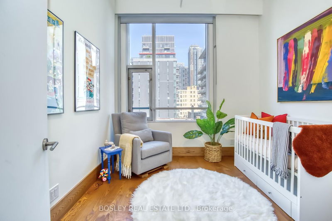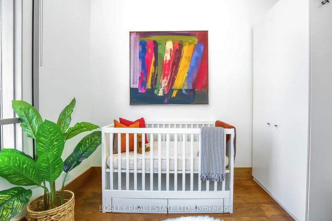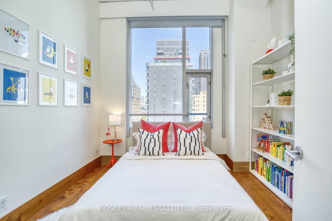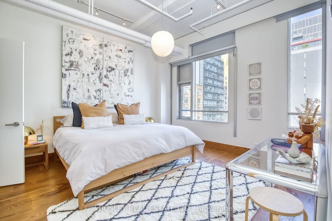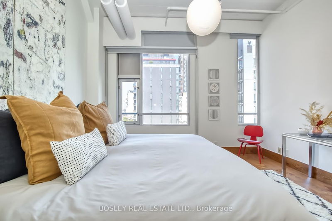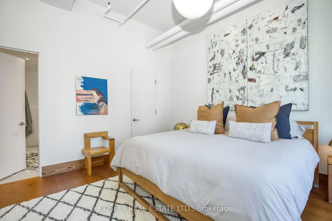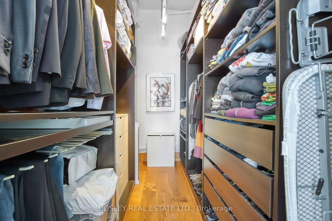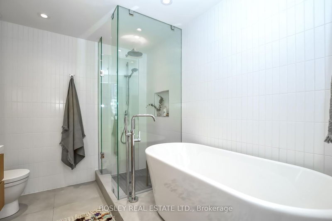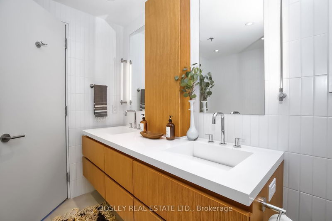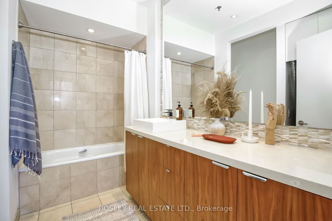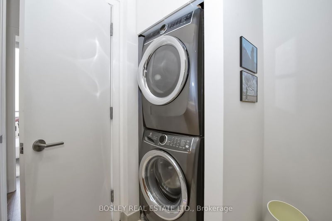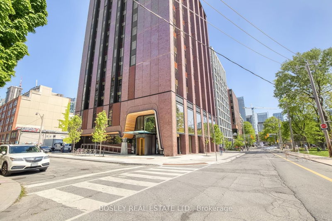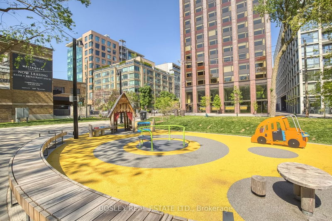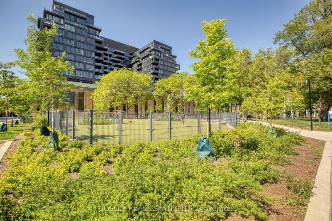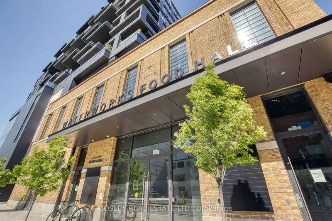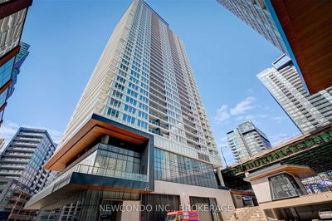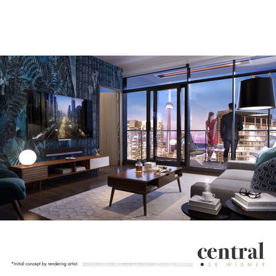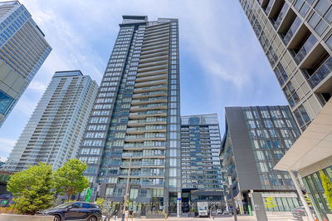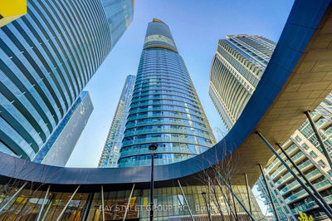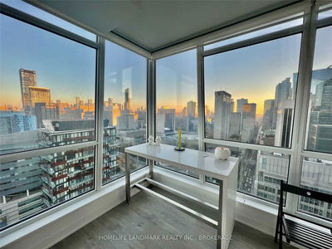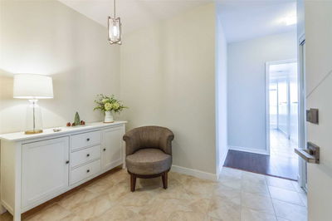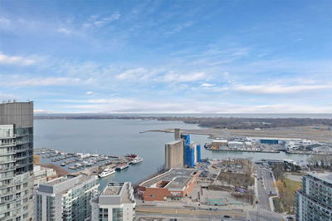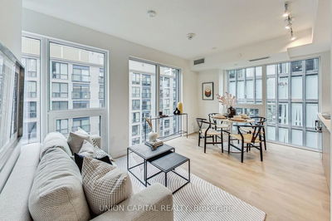Very Rarely Does A Space Come Along That Truly Takes Your Breath Away. Stops You Breathing. Gasping For Air. This Is Luxury Loft Living At Its Finest. Breathe This In: Units 408 + 410 Combined To Make One Spectacular Space. Hard To Believe, But This Premium SE Corner Unit Boasts 3 Bedrooms, 2 Bathrooms + 11Ft Ceilings. Abundance Of Natural Light. Primary Bedroom W/Ensuite + Walk-In. Gorgeous Hardwood Flooring. Custom Blackout Blinds. More Ensuite Storage Than You've Ever Seen. Catch Your Breath! A Chefs Kitchen W/ Top Of Line Appliances, 120 Bottle Wine Fridge + 13Ft Kitchen Island. Large Adjoining Storage Locker Conveniently Located Next To Unit. Custom Built Storage Adjacent To Dining Room, W/ Oversized Sliding Doors. Walk-In Front Hail Closet W/ Custom Built Shelving. And Best Of All.. .Zoned For Live/Work, This Is A Quiet Building With A Friendly Mix Of Tenants In A Prime Location - Steps To Ace Hotel, Waterworks, Park + YMCA. You'll Be Clutching Your Chest, But Your Loft Awaits!
详情
- 上市时间: Thursday, May 25, 2023
- 3D看房: View Virtual Tour for 408/410-477 Richmond Street W
- 城市: Toronto
- 社区: Waterfront Communities C1
- 详细地址: 408/410-477 Richmond Street W, Toronto, M5V 3E7, Ontario, Canada
- 厨房: Centre Island, Stainless Steel Appl, Modern Kitchen
- 客厅: Window Flr To Ceil, Combined W/Dining, Hardwood Floor
- 挂盘公司: Bosley Real Estate Ltd. - Disclaimer: The information contained in this listing has not been verified by Bosley Real Estate Ltd. and should be verified by the buyer.

