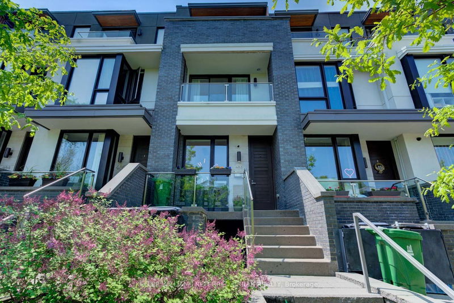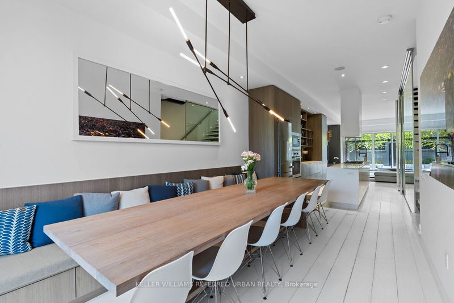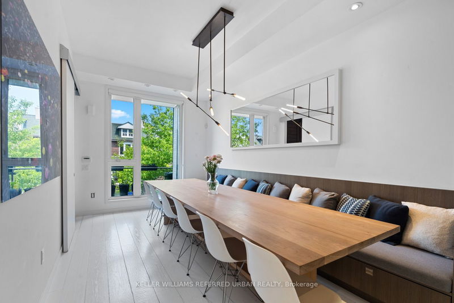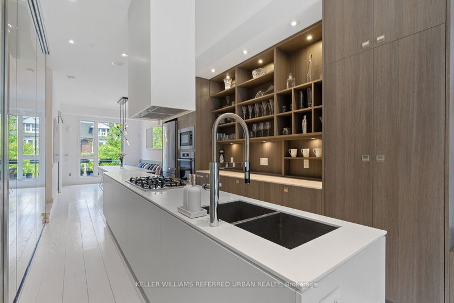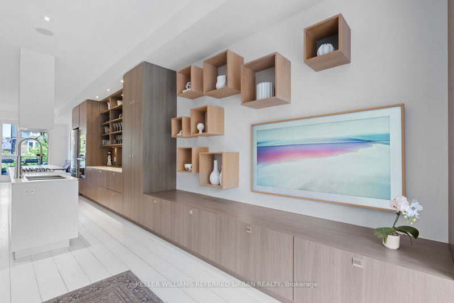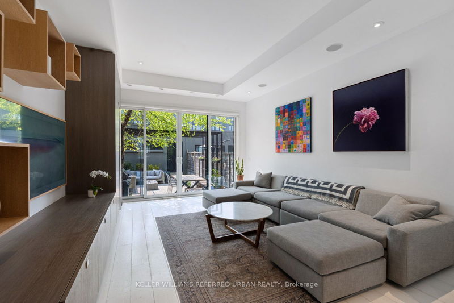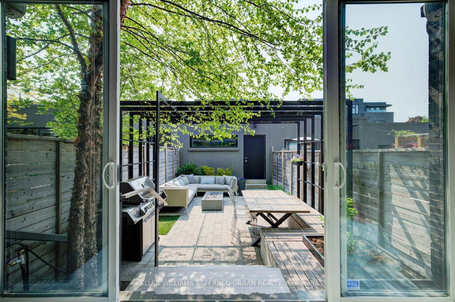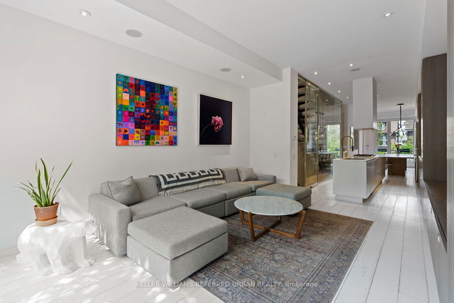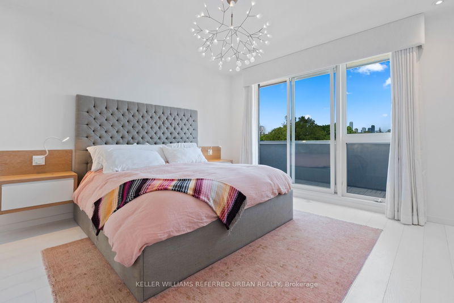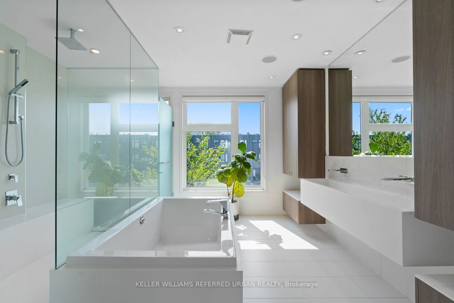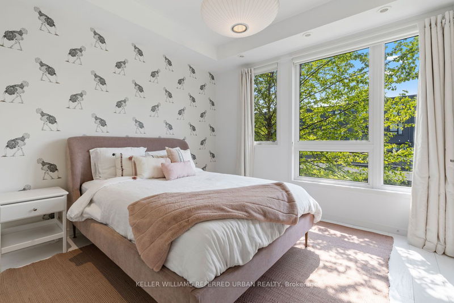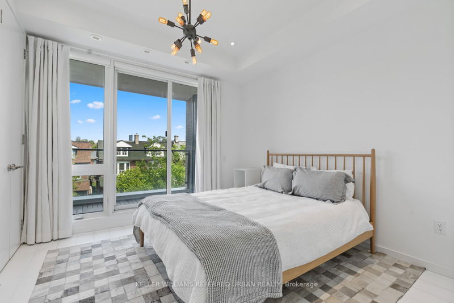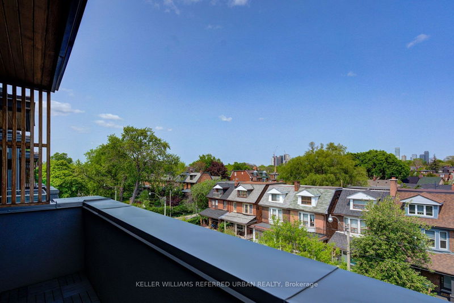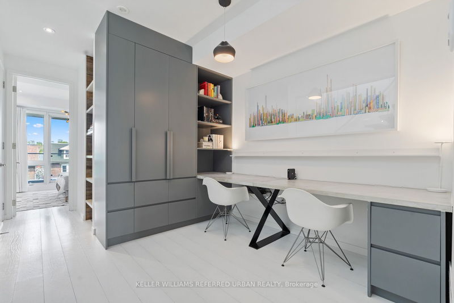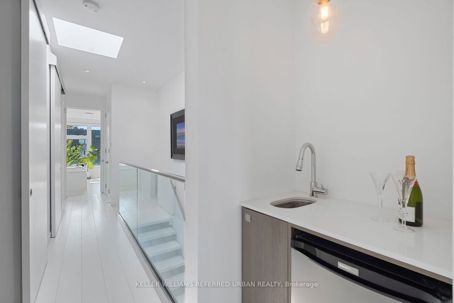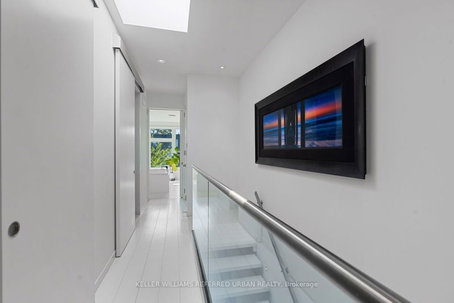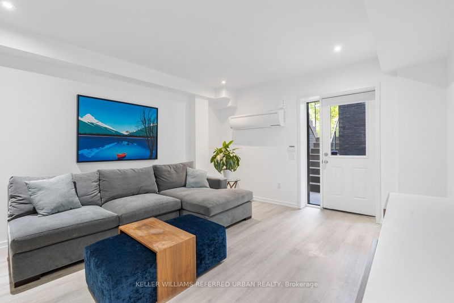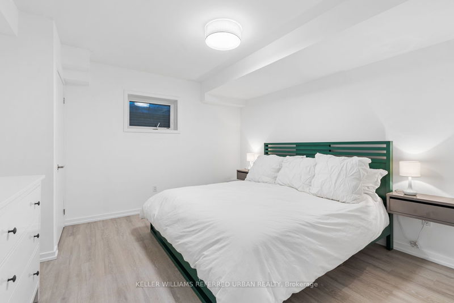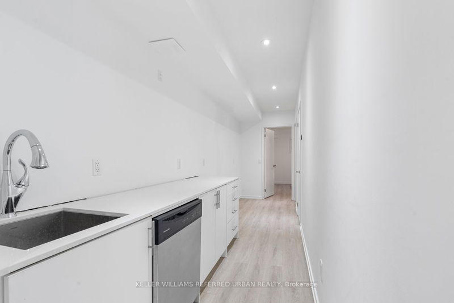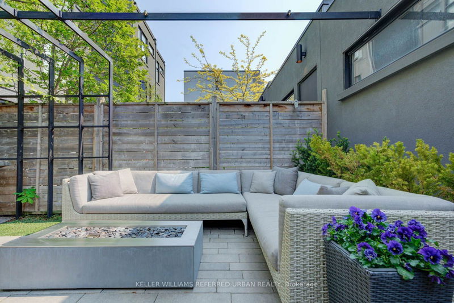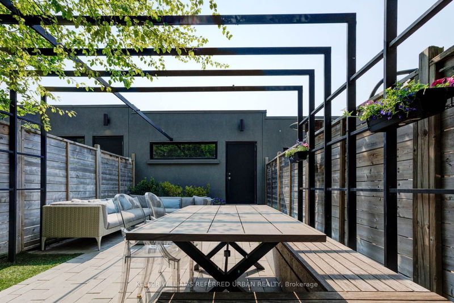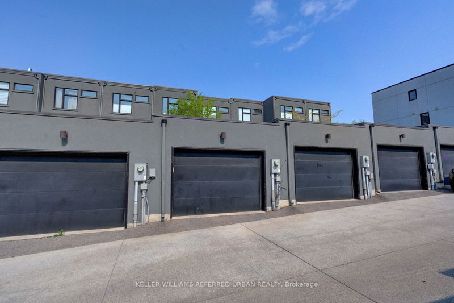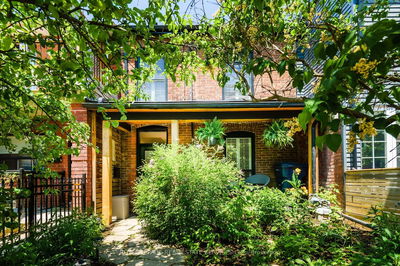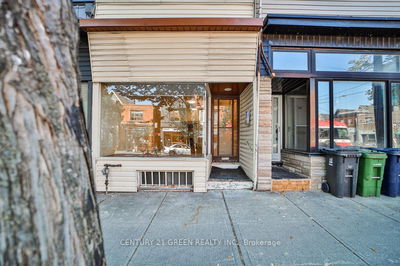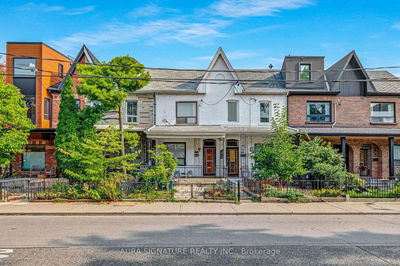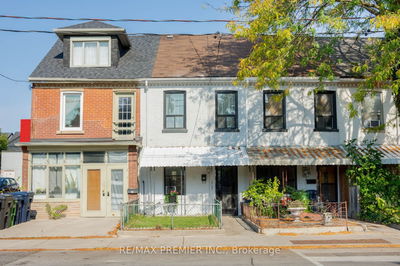With 3000 Square Feet Of Luxury Finished Space Designed By Richard Wengle, Including A Separate In-Law Suite, This Designer Home Is Loaded With Additional Custom Upgrades. As You Enter, You Notice The Exclusive 7-Inch Wide Plank Hardwood Floors Throughout And 10Ft Soaring Ceilings With Built In Ceiling Speakers. Enjoy A Professionally Landscaped Sun Filled West-Facing Backyard Designed By Earth Link With A Gas Fire Pit, Landscaped Lighting, And Imported Trees For That Zen Feel. The Kitchen Offers Miele Appliances With A Gas Cooktop. The Two-Story Floating Staircase With A Glass Wall Is An Architectural Dream. On The Second Floor, There Is A Custom Office Space With Multiple Built-Ins. Designer Light Fixtures And Custom Wall Coverings Throughout Give The Rooms A Warm Feel. Enjoy Large Bedrooms With Plenty Of Closet Space Each Having A Private Ensuite Bathroom. The Full-Floor Primary Suite Rivals A Presidential Suite With Double Rain Head Shower, Heated Bathroom Floors, 2 Walk-In Closets
详情
- 上市时间: Thursday, May 25, 2023
- 3D看房: View Virtual Tour for 488 Shaw Street
- 城市: Toronto
- 社区: Palmerston-Little Italy
- 详细地址: 488 Shaw Street, Toronto, M6G 3L3, Ontario, Canada
- 客厅: W/O To Deck, Pot Lights, Hardwood Floor
- 厨房: Modern Kitchen, Stainless Steel Appl, Quartz Counter
- 挂盘公司: Keller Williams Referred Urban Realty - Disclaimer: The information contained in this listing has not been verified by Keller Williams Referred Urban Realty and should be verified by the buyer.

