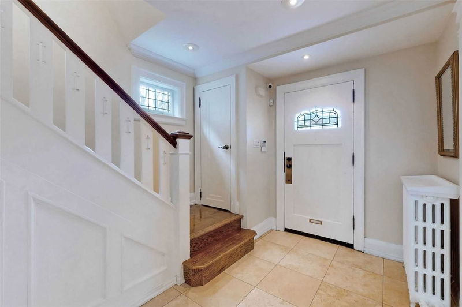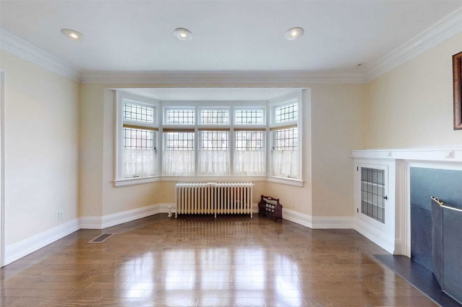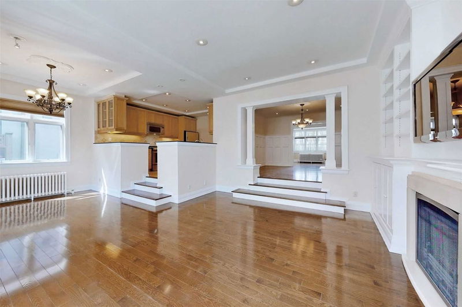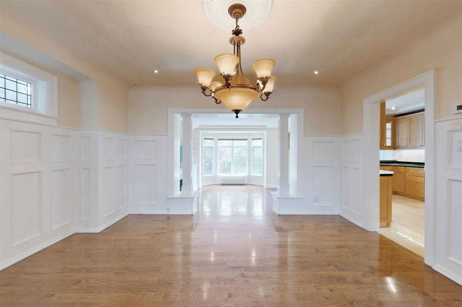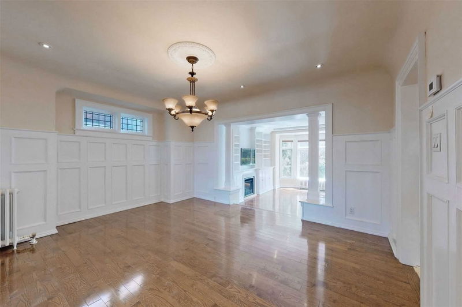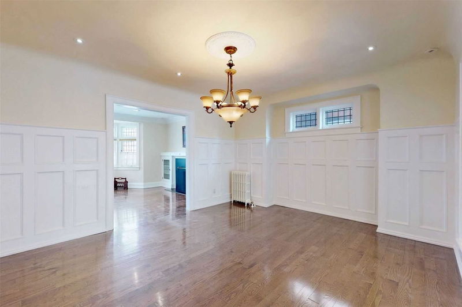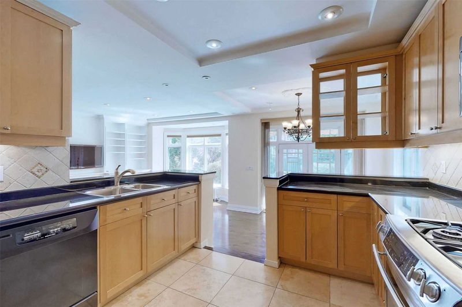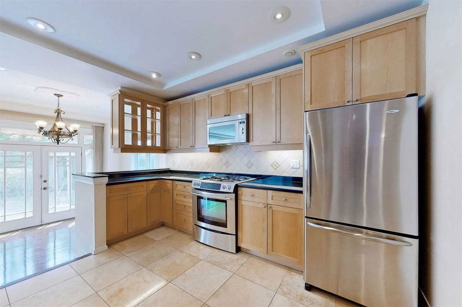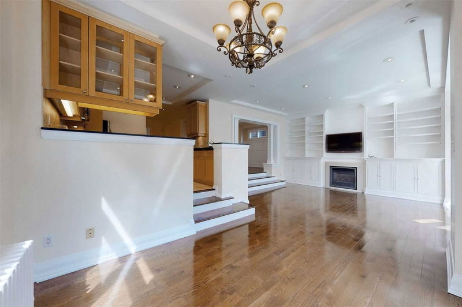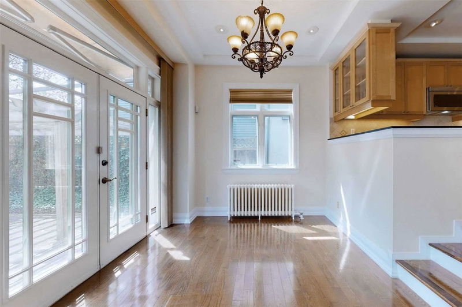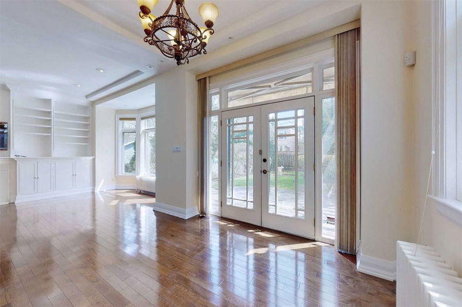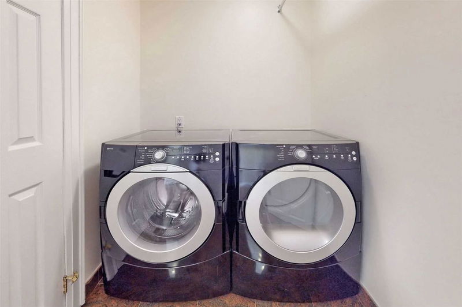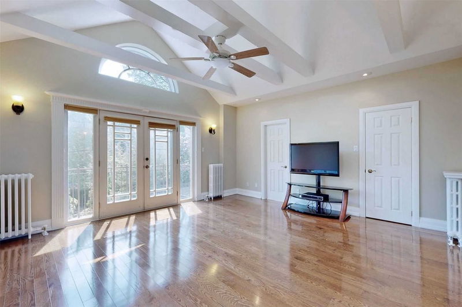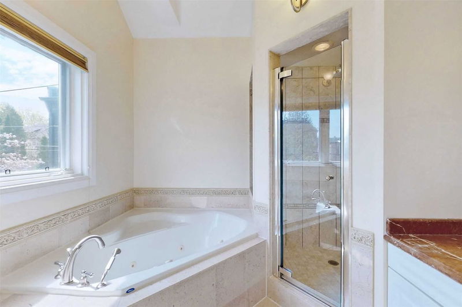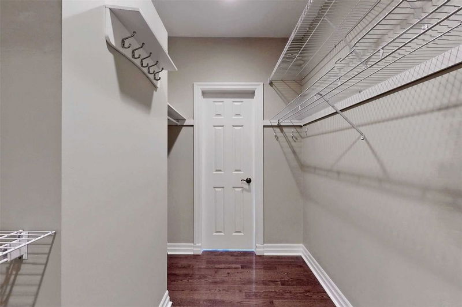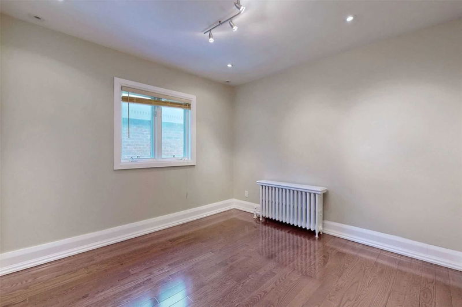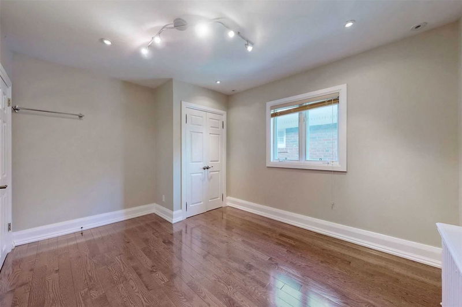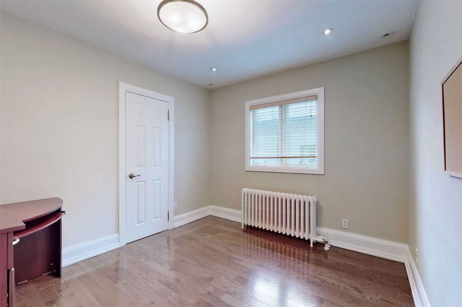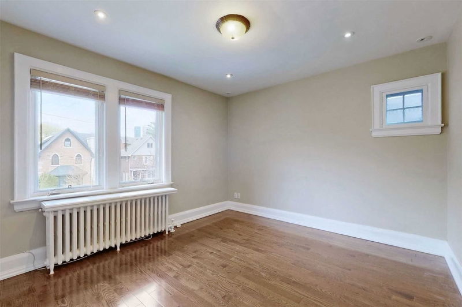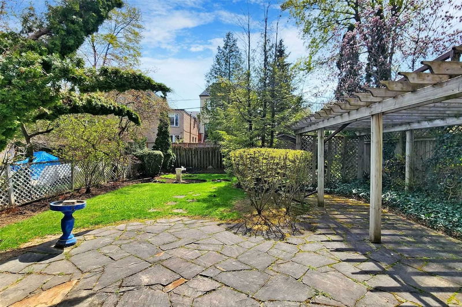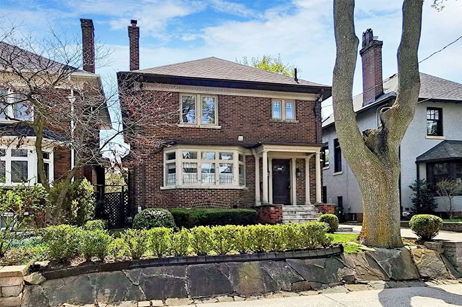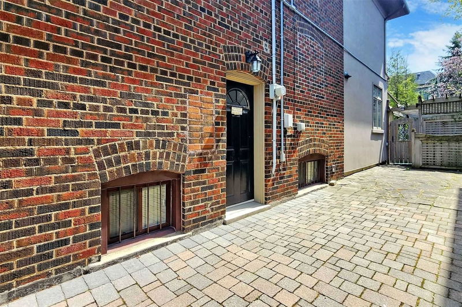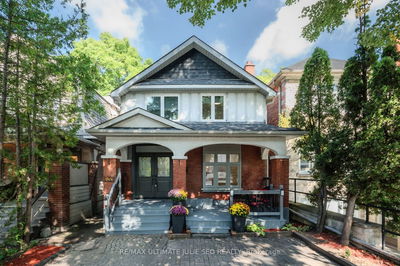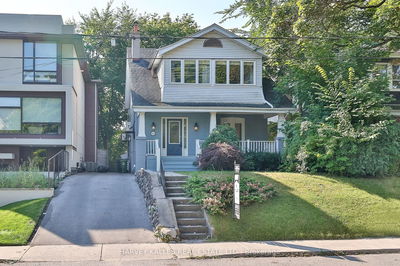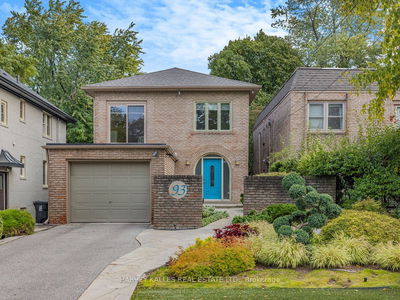Pre-Inspection Report & Survey Available. Renovated Top To Bottom. New Heat Pipes. Kitec Free. Move In Condition. 2673 Sq Ft. Short Walk To Ucc & Bss Schools. Mins Walk To Subway. 4 Cars Private Drway. Separate Entrance. Hardwood Flr Main & 2nd Throughout. Roof 2011. Boiler 2013. Central A/C 2017. Owned Hot Water Tank. 2 Gas Fireplace W/Remote 2008. Granite Kitchen. 3 Newer Baths Incl Master Ensuite & Main Fl Powder Rm, 3 Skylights. Smooth Ceiling. Patio Motorized Awning.
详情
- 上市时间: Friday, April 21, 2023
- 3D看房: View Virtual Tour for 33 Wilberton Road
- 城市: Toronto
- 社区: Yonge-St. Clair
- 交叉路口: Avenue Rd/St. Clair
- 详细地址: 33 Wilberton Road, Toronto, M4V 1Z2, Ontario, Canada
- 家庭房: Hardwood Floor, B/I Bookcase, Gas Fireplace
- 客厅: Hardwood Floor, Gas Fireplace
- 厨房: Limestone Flooring, Open Concept, Backsplash
- 挂盘公司: Living Realty Inc., Brokerage - Disclaimer: The information contained in this listing has not been verified by Living Realty Inc., Brokerage and should be verified by the buyer.


