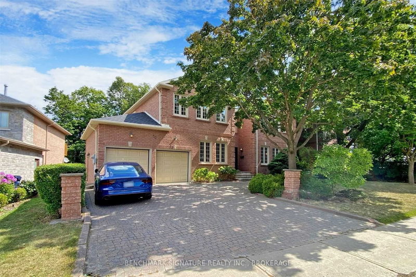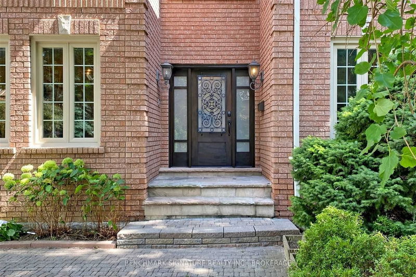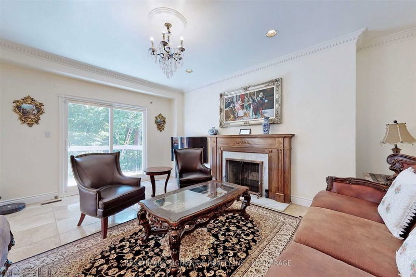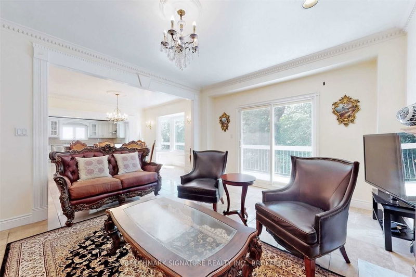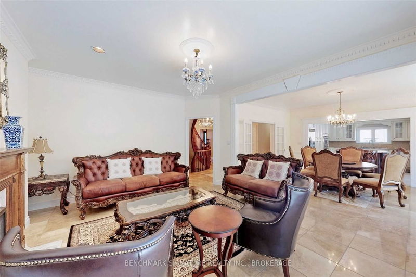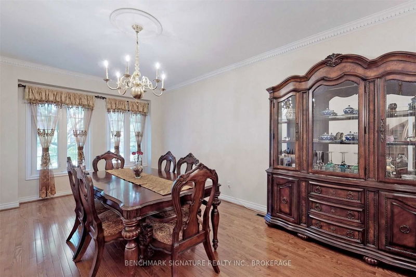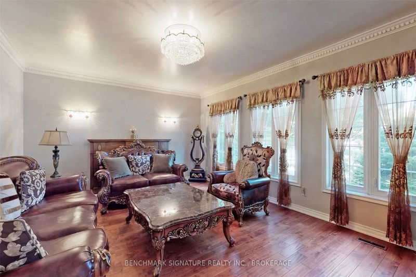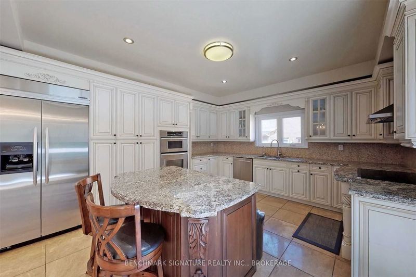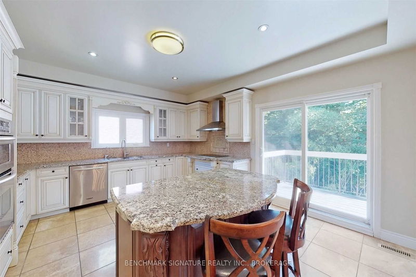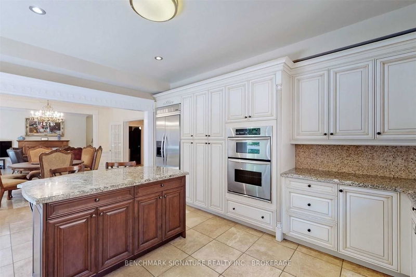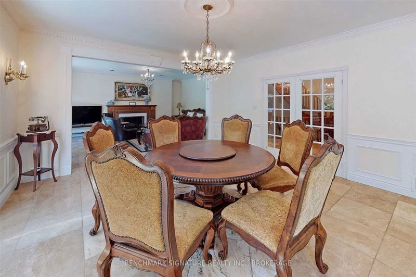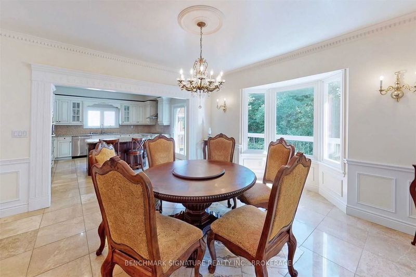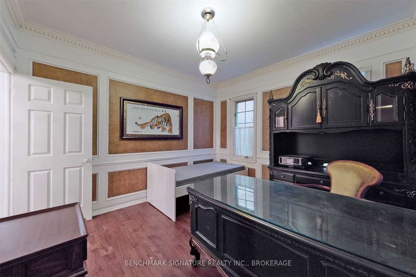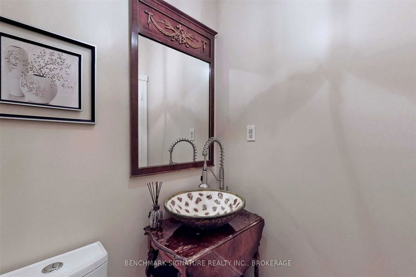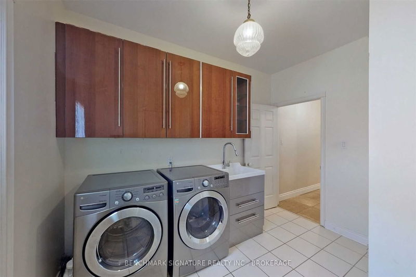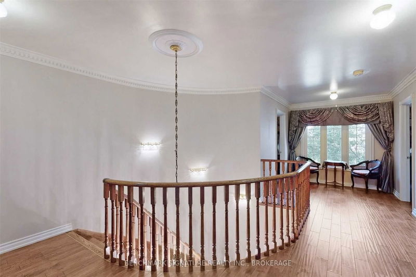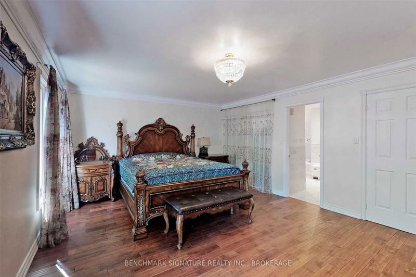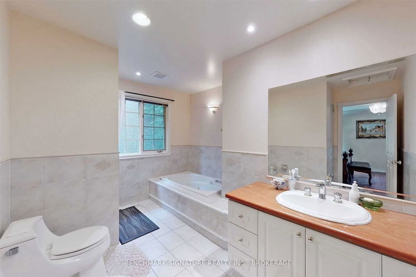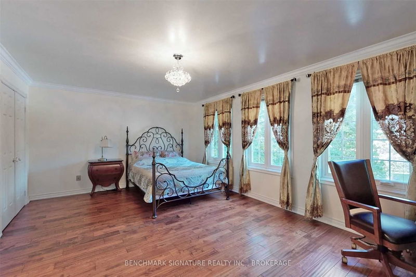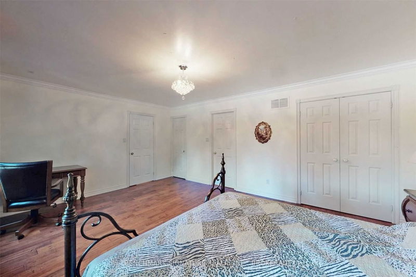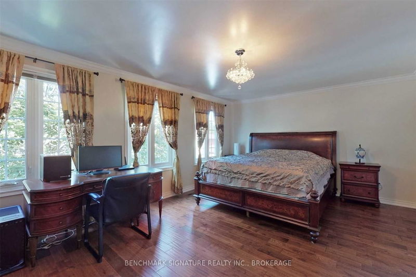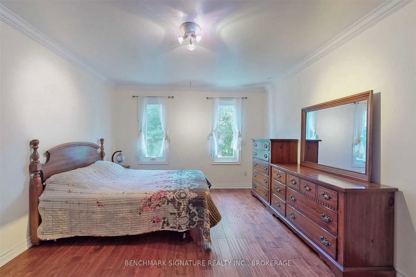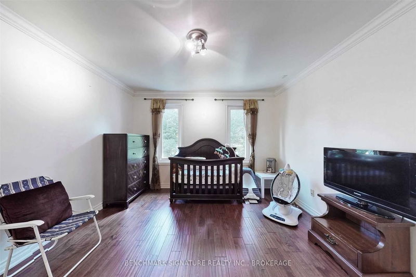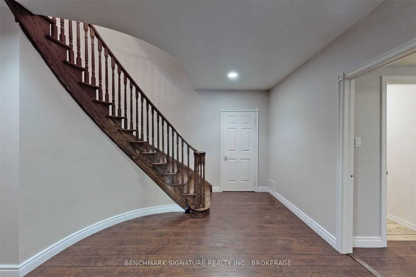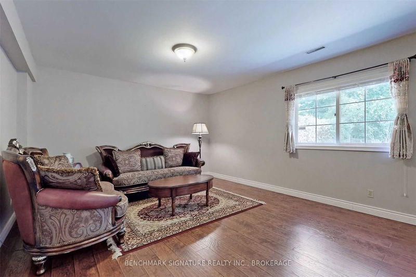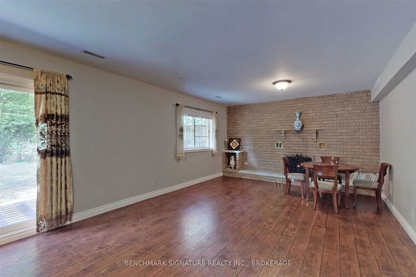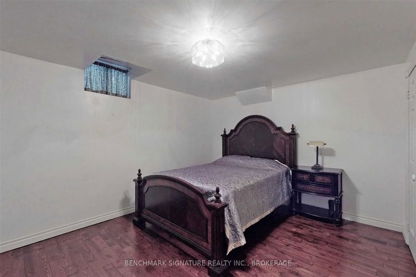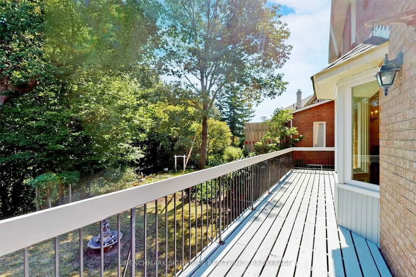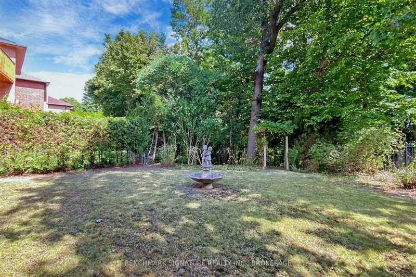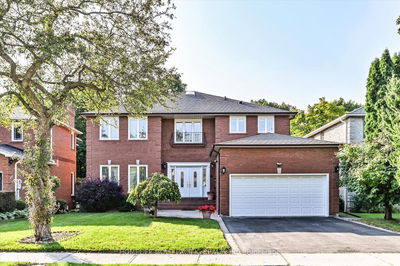Premium 86' Super Wide Lot Backing To Spectacular Wooden Ravine In The Heart Of Bayview Village. Double Car Garage W/ 5000+ Living Space. Bright Sun-Filled 5+1 Bedroom, 6 Baths. Main Floor Office Room. Renovated Gourmet Kitchen W/ Built In Appliances And Granite Countertop. Spacious Breakfast Area. Formal Dinning Room. Grand Marble And Hardwood Floor. 9" Ceiling Through Out The Main Floor. Walk-Out Basement W/ Spacious Recreation Room. *Open House Sat& Sun 2-4Pm
详情
- 上市时间: Thursday, April 20, 2023
- 3D看房: View Virtual Tour for 55 Clarinda Drive
- 城市: Toronto
- 社区: Bayview Village
- 交叉路口: Bayview/Sheppard
- 详细地址: 55 Clarinda Drive, Toronto, M2K 2V2, Ontario, Canada
- 客厅: Hardwood Floor, Moulded Ceiling, Marble Fireplace
- 家庭房: Hardwood Floor, W/O To Deck, Marble Fireplace
- 厨房: Marble Floor, Granite Counter, Centre Island
- 挂盘公司: Benchmark Signature Realty Inc., Brokerage - Disclaimer: The information contained in this listing has not been verified by Benchmark Signature Realty Inc., Brokerage and should be verified by the buyer.

