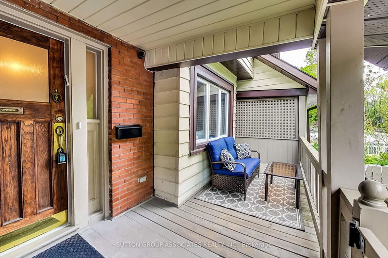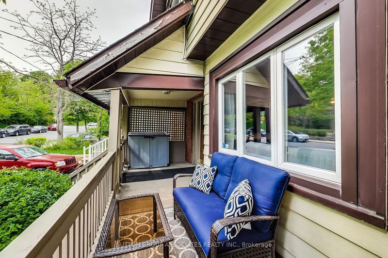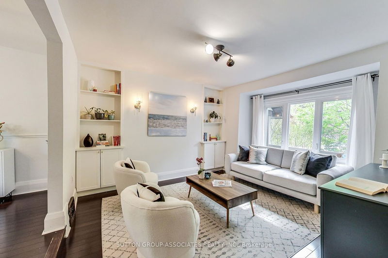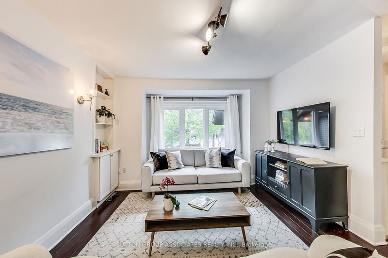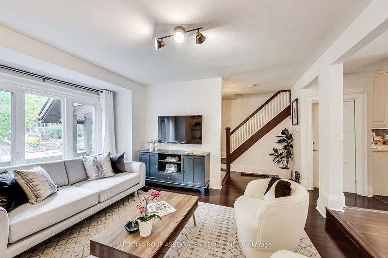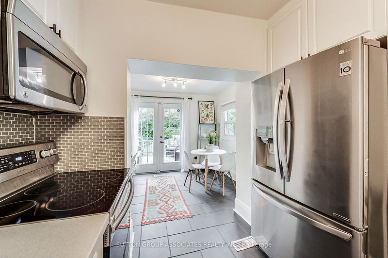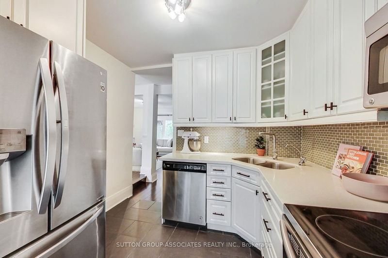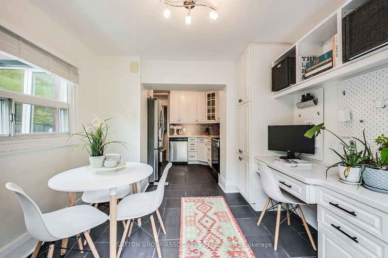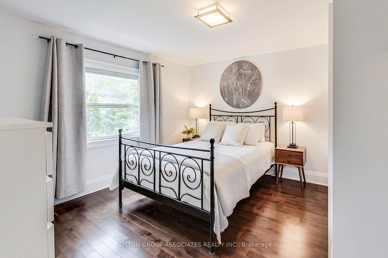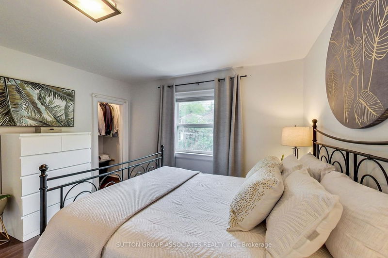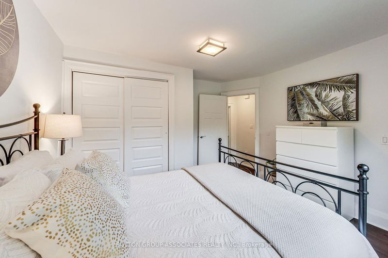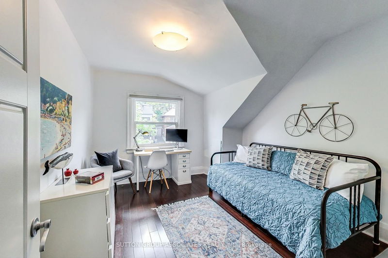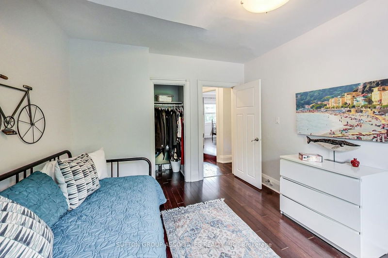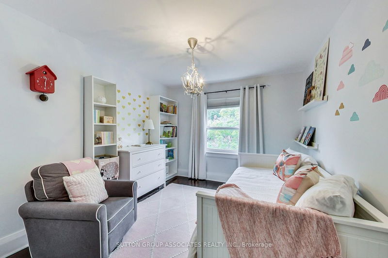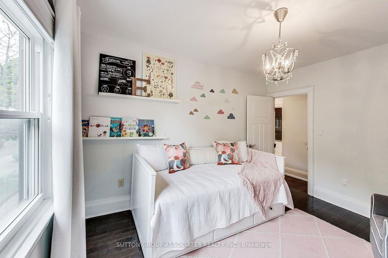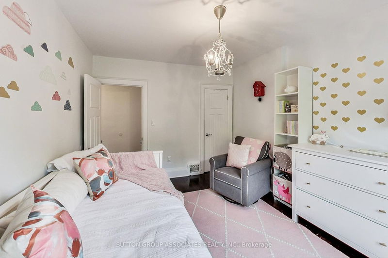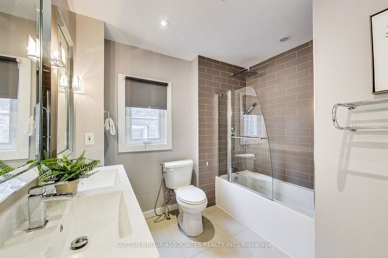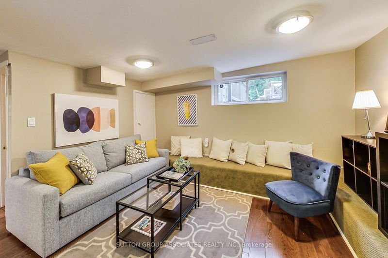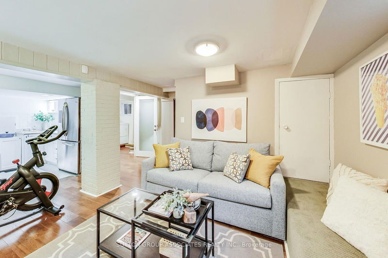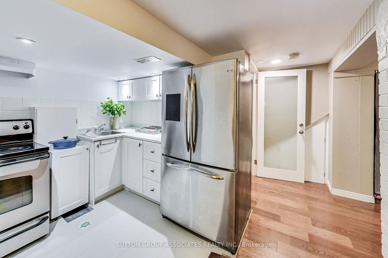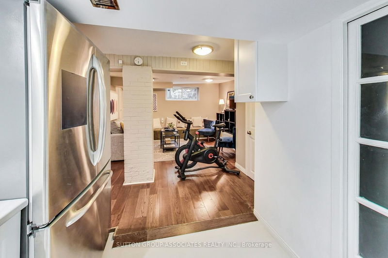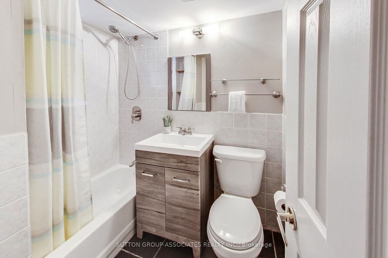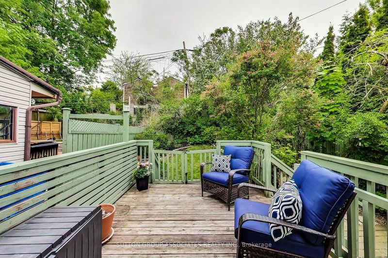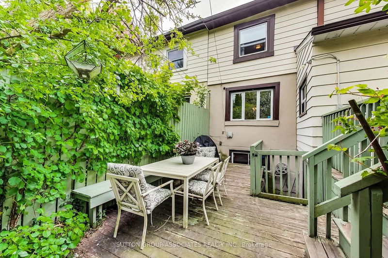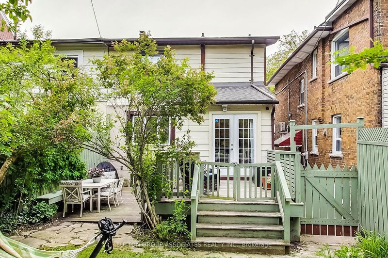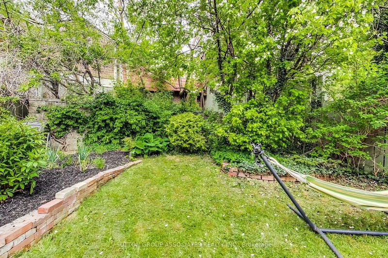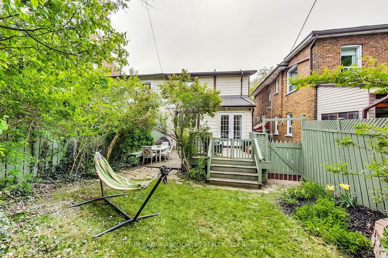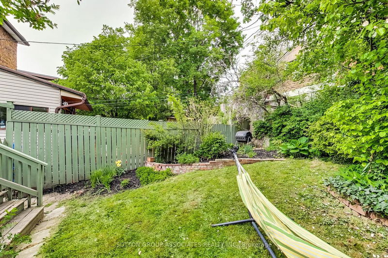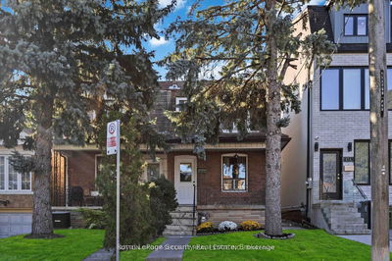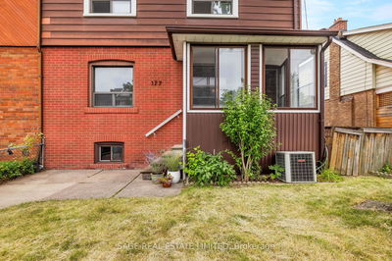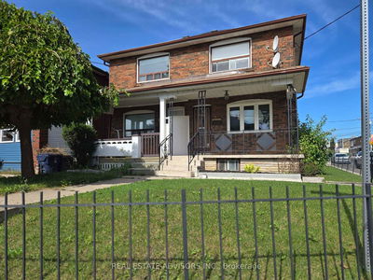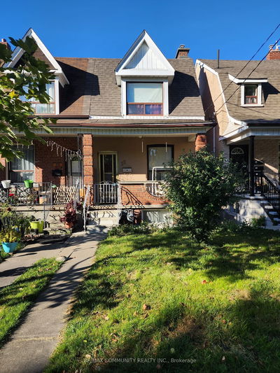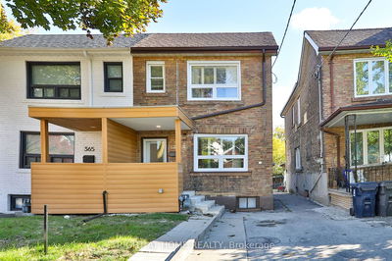You'll be so impressed with this move in ready semi that feels like a detached offering oversized rooms to meet your growing needs. Spacious living room with fireplace and a dining room that will accommodate large dinner parties with all its charm intact. Spacious, modern kitchen with white cabinetry and breakfast room overlooking deck and private garden, amazing bathroom on second floor with double sink that's so large you won't mind sharing, all three bedrooms are a breath of fresh air from the usual closet size bedrooms, large windows let the sunshine in and the lower level with its seven foot ceiling height can be used as a media room or even a rental as it has a separate side entrance , kitchen and renovated bath. Located in the prestigious Wychwood/Hillcrest area steps to St Clair with its charming cafes, bakeries, gyms, yoga studios, popular Wychwood Barns, Farmer's Market, easy transportation, McMurrich PS & the best private schools in the country BSS, UCC, St MIkes & Hudson.
详情
- 上市时间: Tuesday, May 23, 2023
- 城市: Toronto
- 社区: Wychwood
- 交叉路口: St. Clair And Oakwood
- 详细地址: 77 Alberta Avenue, Toronto, M6H 2R7, Ontario, Canada
- 客厅: Hardwood Floor, O/Looks Dining, Window
- 厨房: Renovated, Stainless Steel Appl, Granite Counter
- 客厅: Hardwood Floor, Combined W/Br, Open Concept
- 厨房: Ceramic Floor, Stainless Steel Appl, Pot Lights
- 挂盘公司: Sutton Group-Associates Realty Inc. - Disclaimer: The information contained in this listing has not been verified by Sutton Group-Associates Realty Inc. and should be verified by the buyer.


