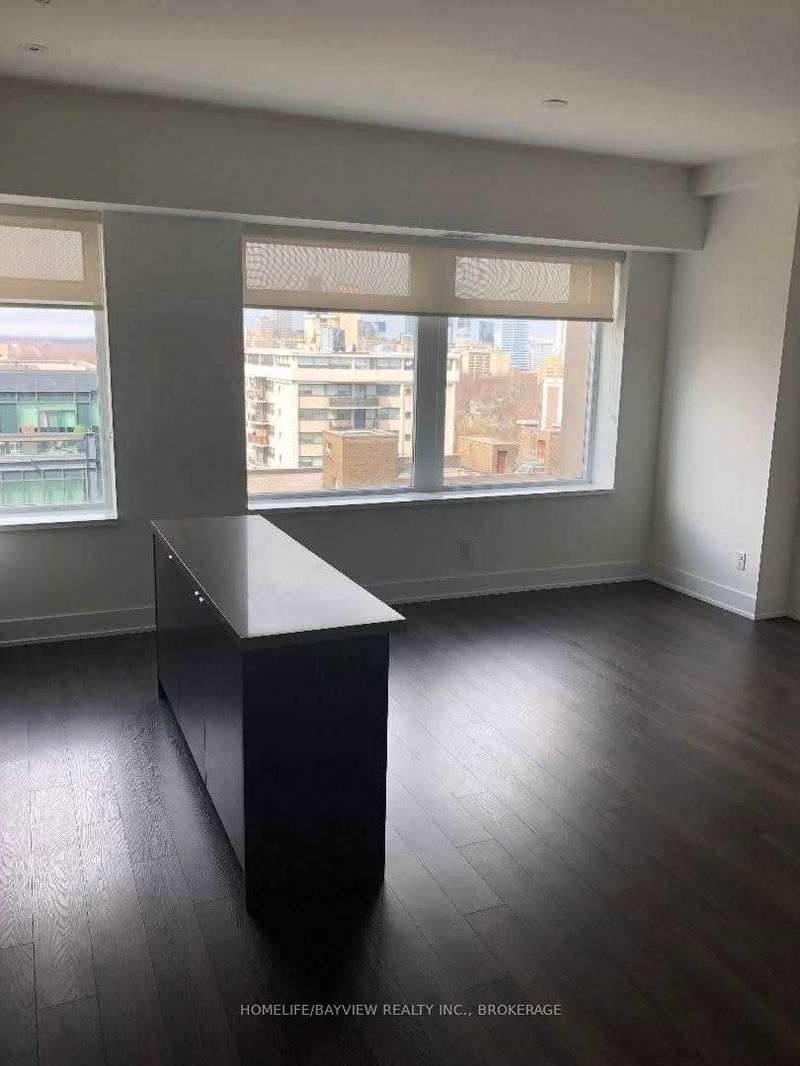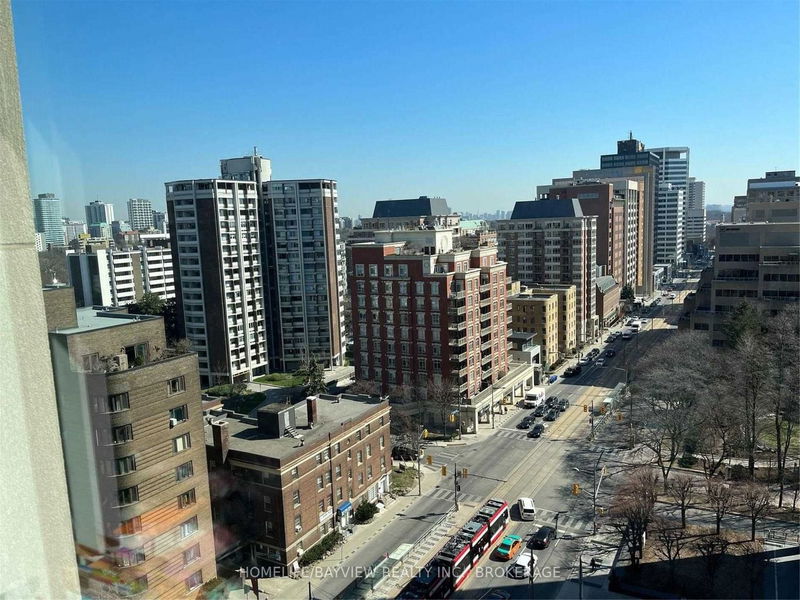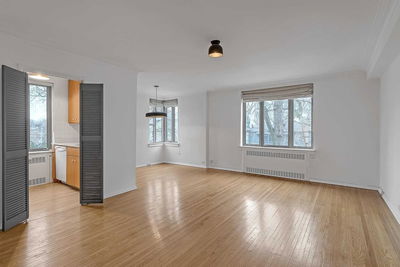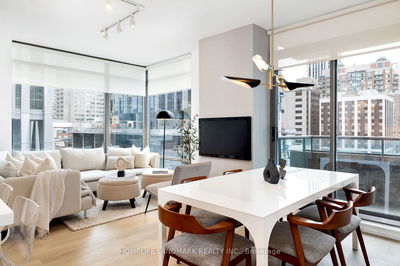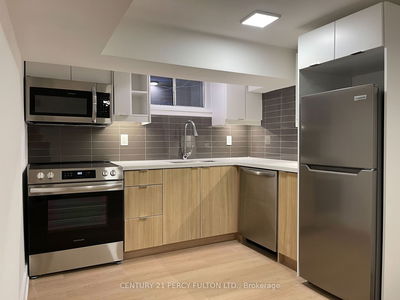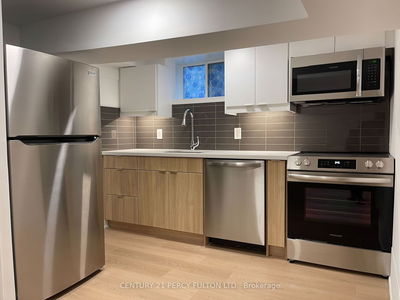***Elegance And Class***Bright & Spacious Split Plan 2 Bedroom 2 Full Bath Suite With Parking & Locker****North & East Views***Open Concept Floor Plan*** 10' Smooth Ceiling And Large Windows***State Of The Art Facilities***The Grocery Store Market, Lcbo And Starbucks In The Lobby***Steps To Subway**Stunning 20,000 Square Feet Entertainment And Fitness Facility With An Indoor Pool, Squash Courts,Golf Simulator, Multiple Cinemas,Party Rooms, Games Room
详情
- 上市时间: Friday, April 14, 2023
- 城市: Toronto
- 社区: Yonge-St. Clair
- 交叉路口: Yonge/St.Clair/Avenue Rd.
- 详细地址: 1005-111 St Clair Avenue W, Toronto, M4V 1N5, Ontario, Canada
- 客厅: Wood Floor, Open Concept
- 厨房: Wood Floor, Open Concept, Centre Island
- 挂盘公司: Homelife/Bayview Realty Inc., Brokerage - Disclaimer: The information contained in this listing has not been verified by Homelife/Bayview Realty Inc., Brokerage and should be verified by the buyer.


