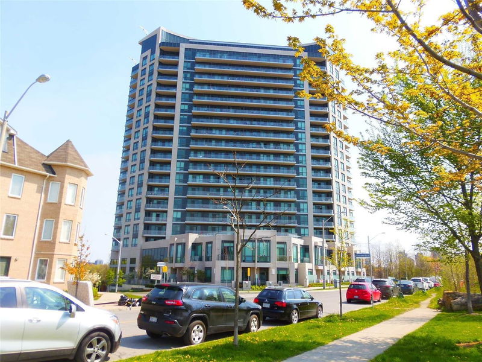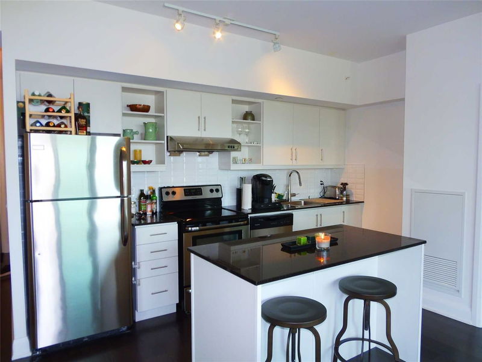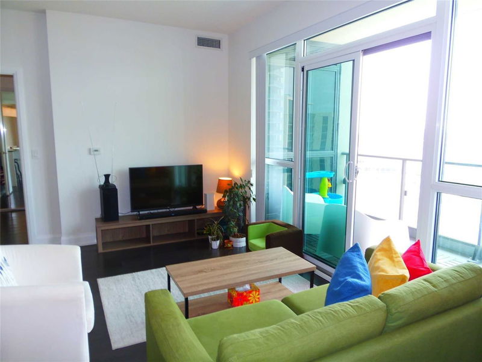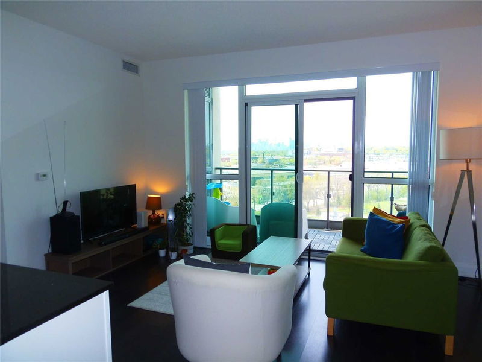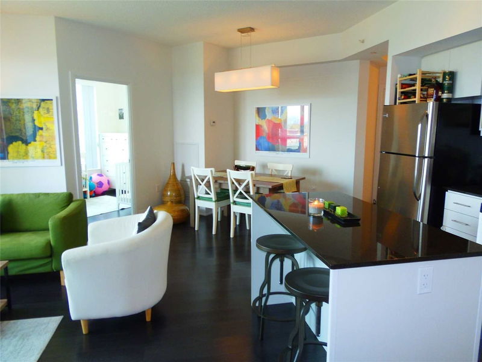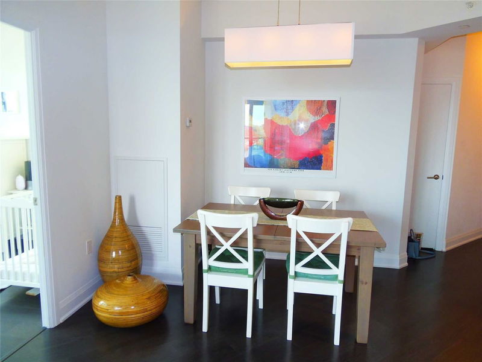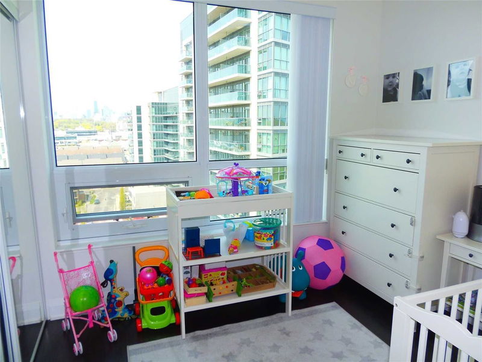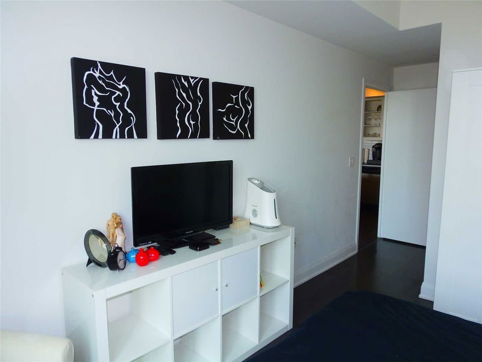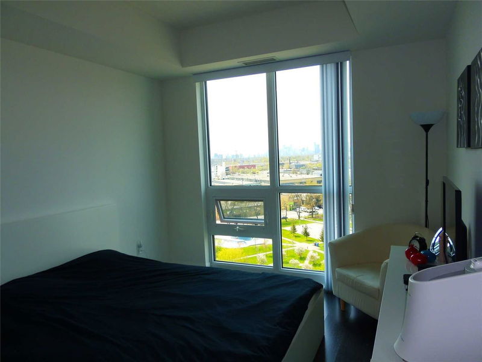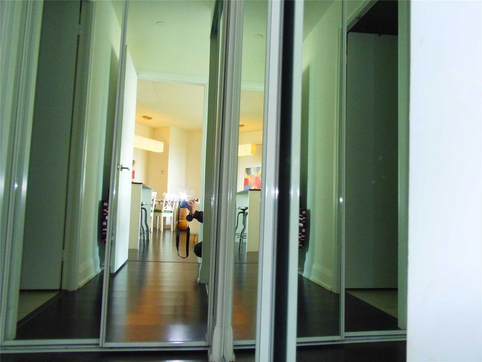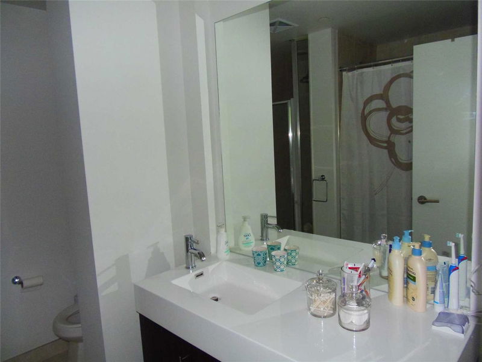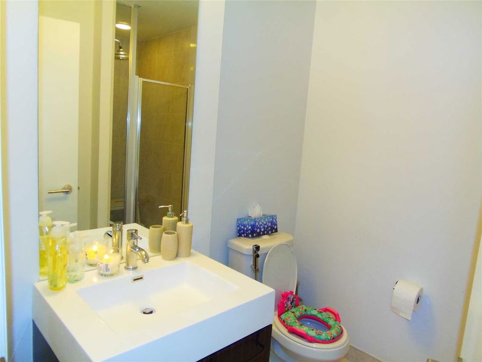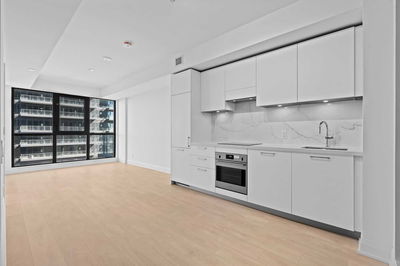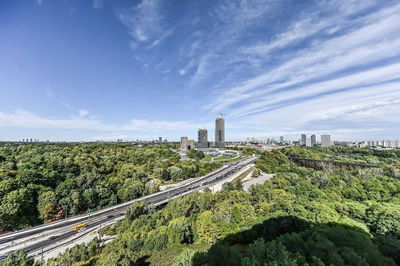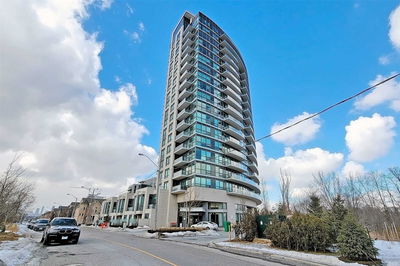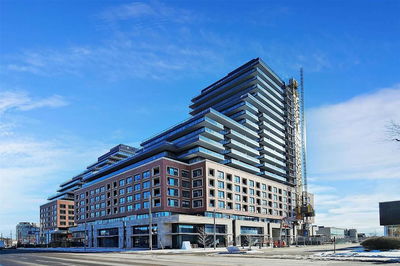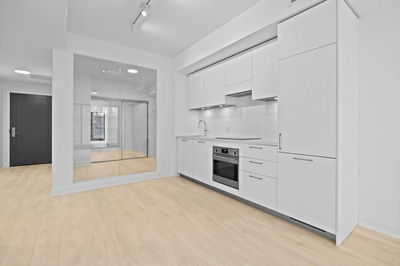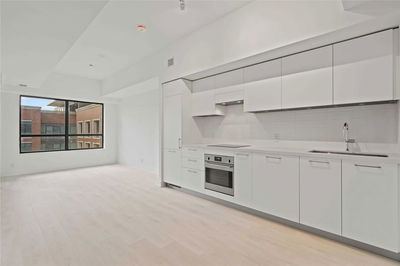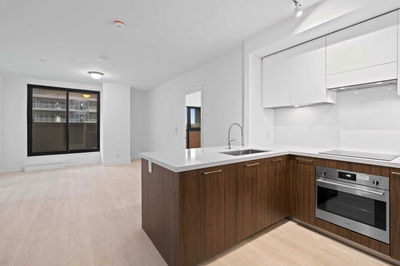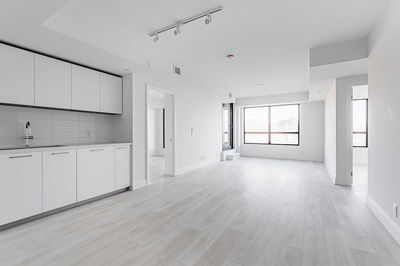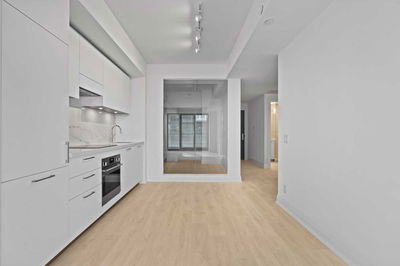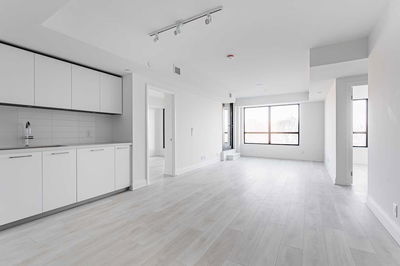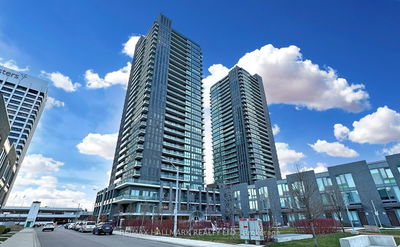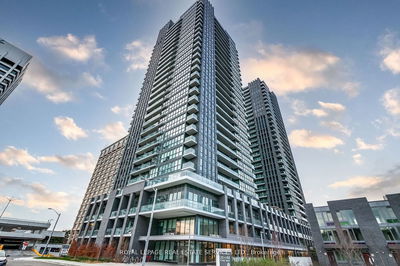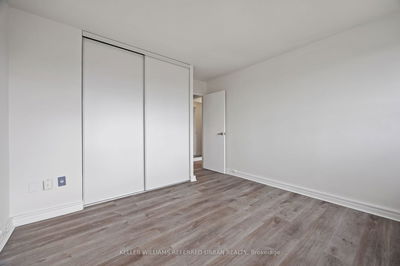"Scenic 3 On Eglinton", Award Winning Project In Leaside. Beautifully Layout 2Br & 2 Bath Split Bedrooms Suite, Enchanting Panoramic Northwest City View From Balcony. Laminate Floors Throughout. Master Bedroom With 5 Pc Ensuite , His/Hers Closet. Open Concept Kitchen With Granite Breakfast Counter Overlooking Spacious 15 X 6 Ft Balcony For Your Outdoor Enjoyment. One Parking & One Locker Included.
详情
- 上市时间: Wednesday, April 12, 2023
- 3D看房: View Virtual Tour for 1013-160 Vanderhoof Avenue
- 城市: Toronto
- 社区: Thorncliffe Park
- 详细地址: 1013-160 Vanderhoof Avenue, Toronto, M4G 2G6, Ontario, Canada
- 客厅: W/O To Balcony, Picture Window, Laminate
- 厨房: Laminate, Breakfast Bar
- 挂盘公司: Re/Max Goldenway Realty Inc., Brokerage - Disclaimer: The information contained in this listing has not been verified by Re/Max Goldenway Realty Inc., Brokerage and should be verified by the buyer.

