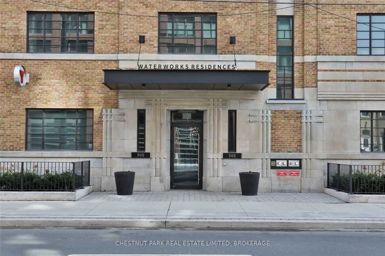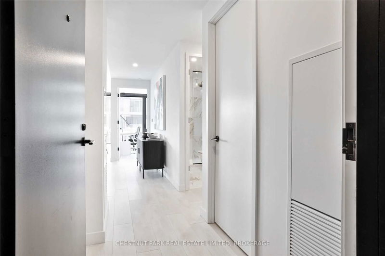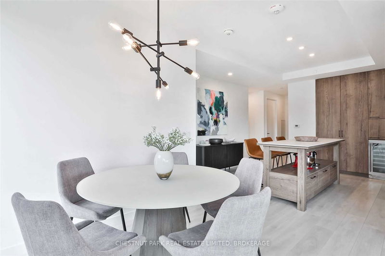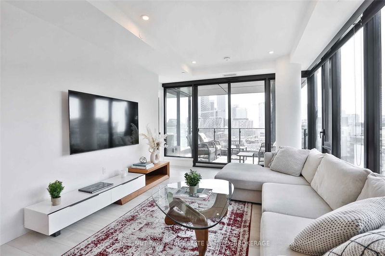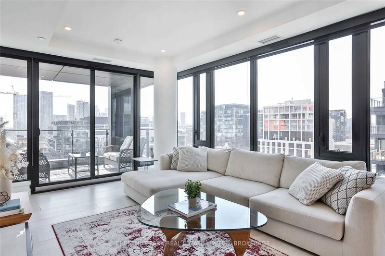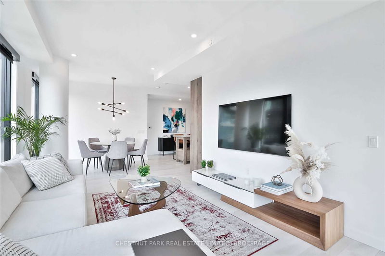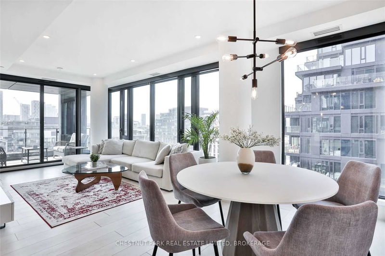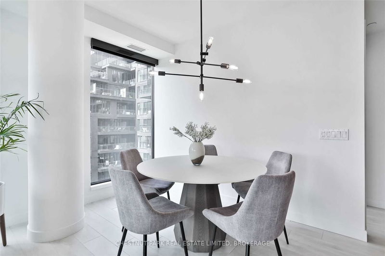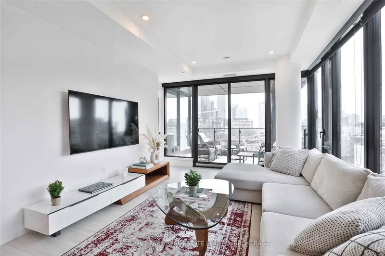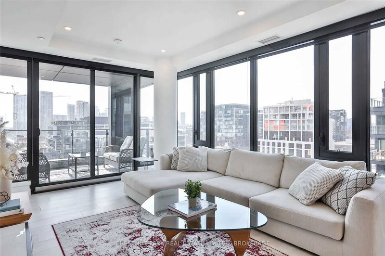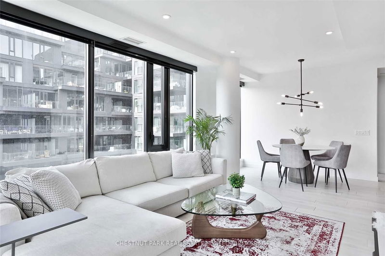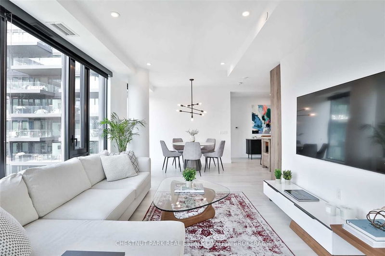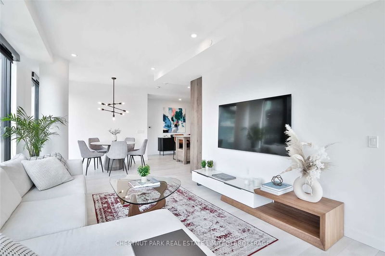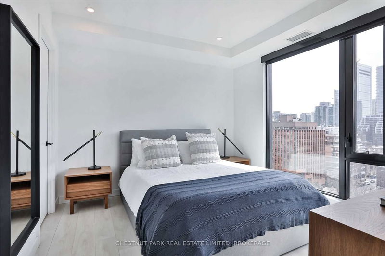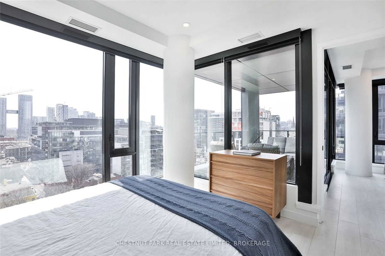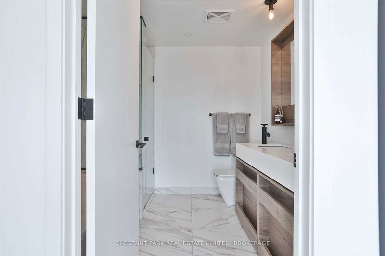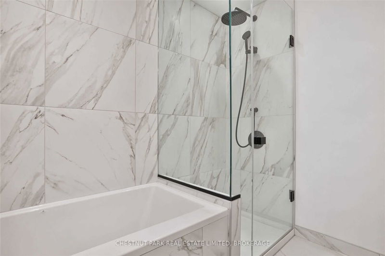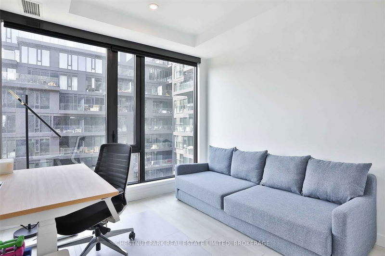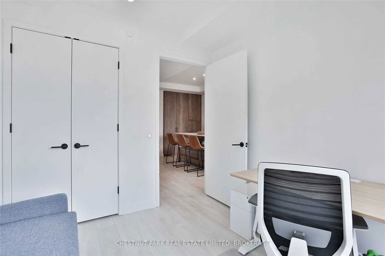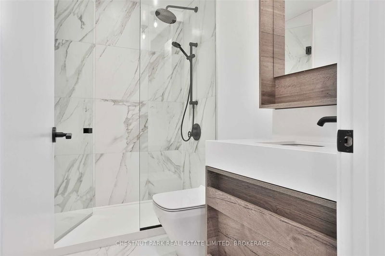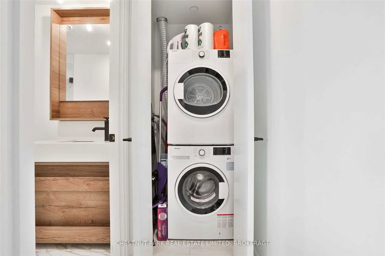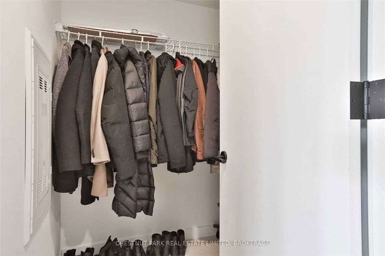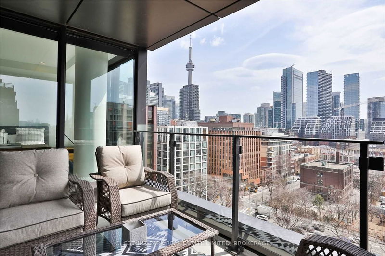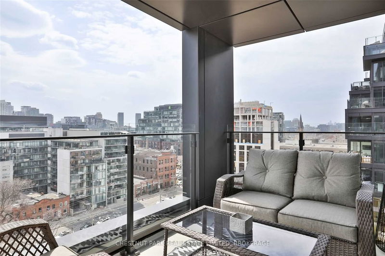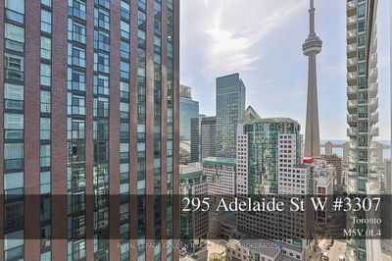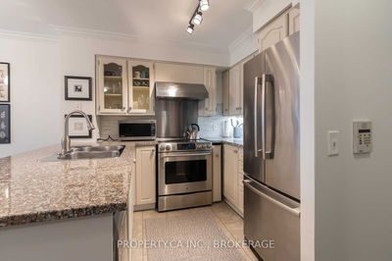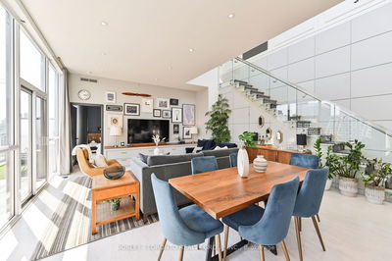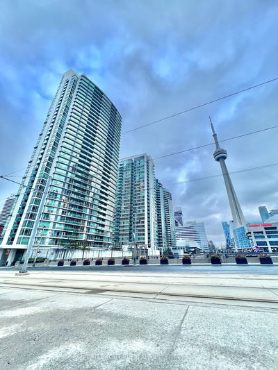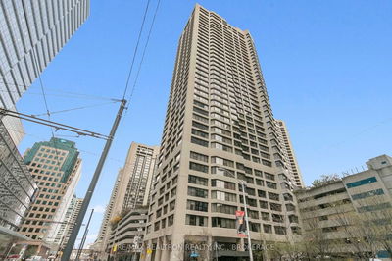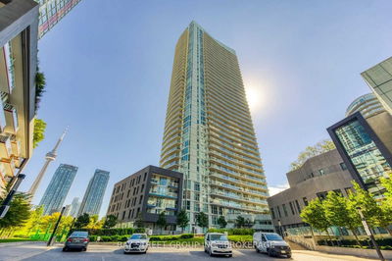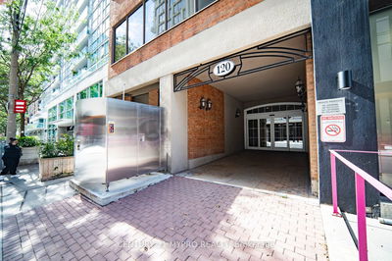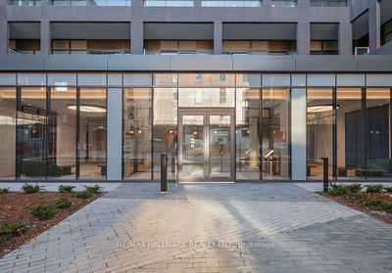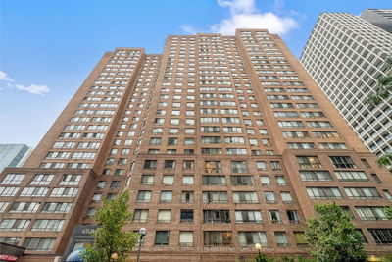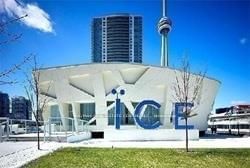Welcome To This Stunning South-West Corner Suite At The Iconic "Waterworks"! The Ultimate Lifestyle Location In The Heart Of King West! This 2 Bedroom, 2 Bathroom Suite Features 1,030 Sf Of Contemporary Design And Upgraded State Of The Art Finishes. The Open-Concept Kitchen Is A Chef's Dream With A Fantastic Centre Island, Premium Full-Size Appliance Package, Wine Fridge And Rare Double-Door Pantry. This Split-Bedroom Plan Offers A Luxurious Primary Bedroom Retreat With A Large Walk-In Closet And Spa-Like 5-Piece Ensuite Bathroom. Generous West-Facing 2nd Bedroom With A Double-Door Closet And Additional 3-Piece Bathroom. Incredible Storage Throughout, Including A Large Walk-In Front Hall Closet. Fabulous 82 Sf Covered Balcony With South-West Views Overlooking St Andrews Dog Park & Playground. Parking & Storage Locker Included.
详情
- 上市时间: Wednesday, April 12, 2023
- 城市: Toronto
- 社区: Waterfront Communities C1
- 交叉路口: Richmond St W / Spadina
- 详细地址: 927-505 Richmond Street W, Toronto, M5V 0P4, Ontario, Canada
- 客厅: Open Concept, Combined W/Dining, Sw View
- 厨房: Open Concept, Centre Island, B/I Appliances
- 挂盘公司: Chestnut Park Real Estate Limited, Brokerage - Disclaimer: The information contained in this listing has not been verified by Chestnut Park Real Estate Limited, Brokerage and should be verified by the buyer.

