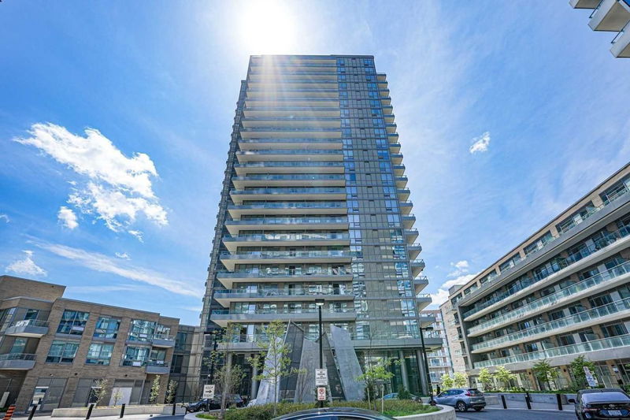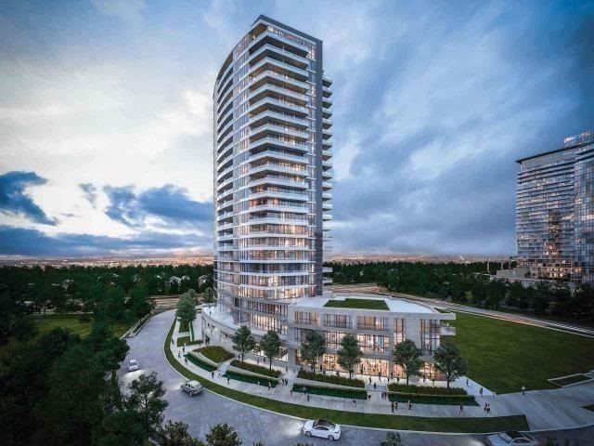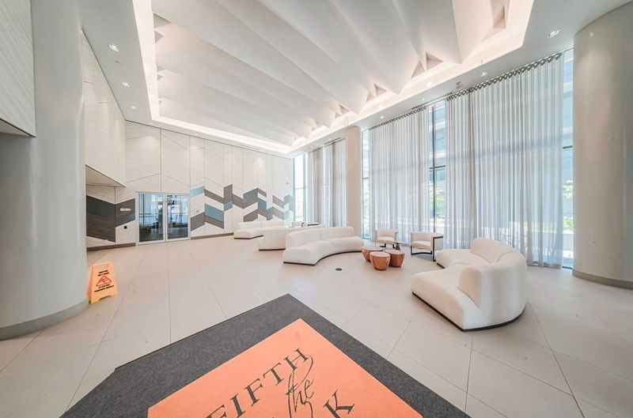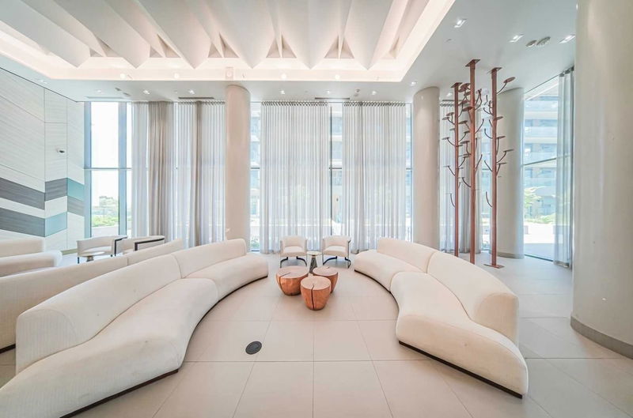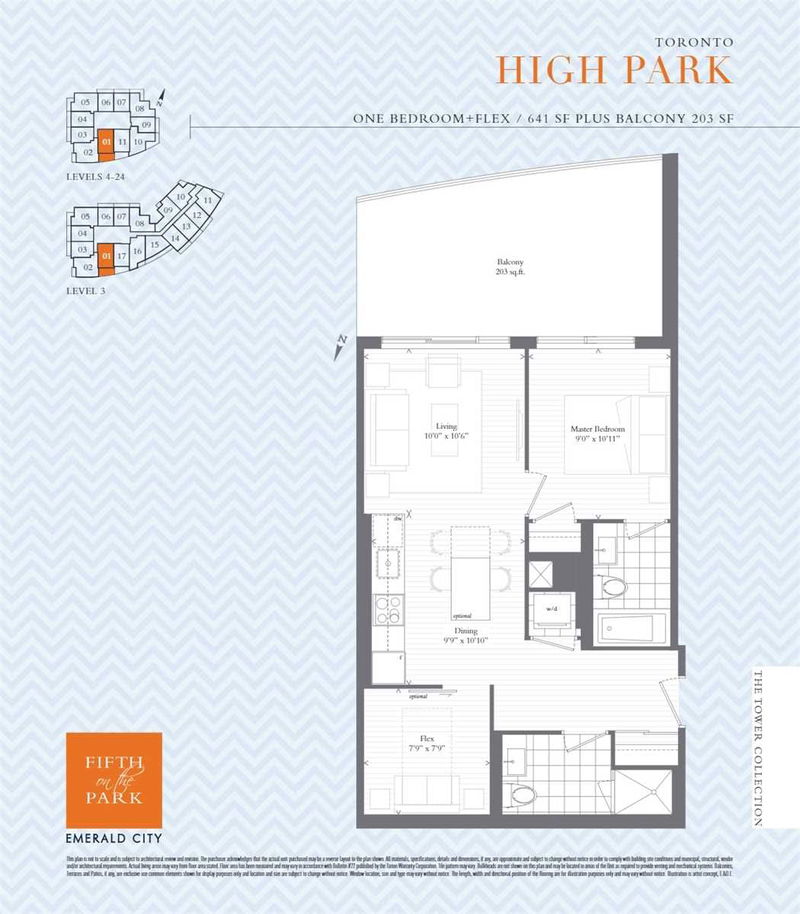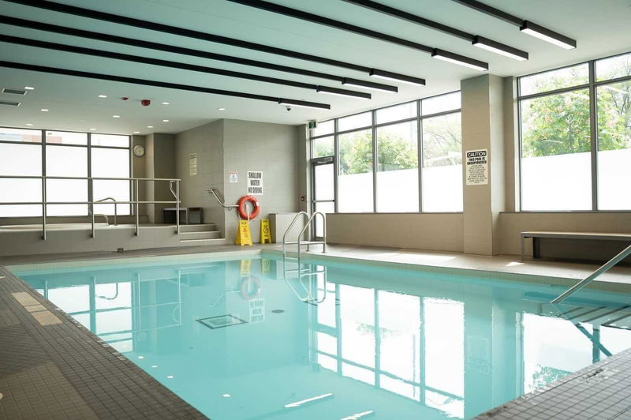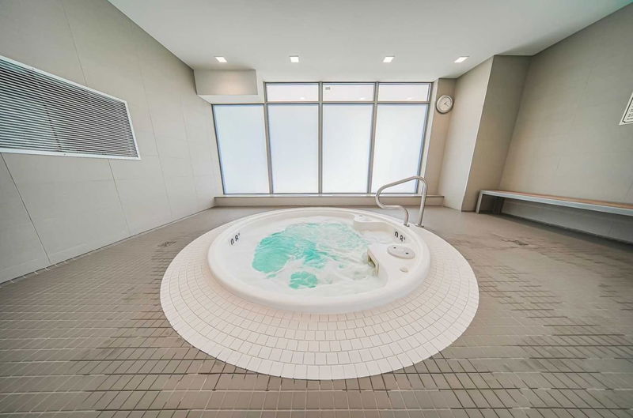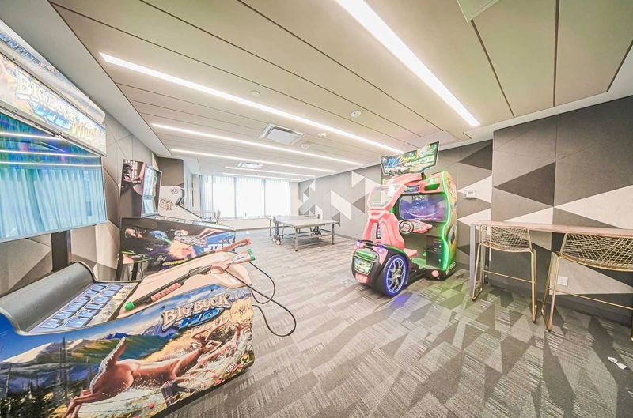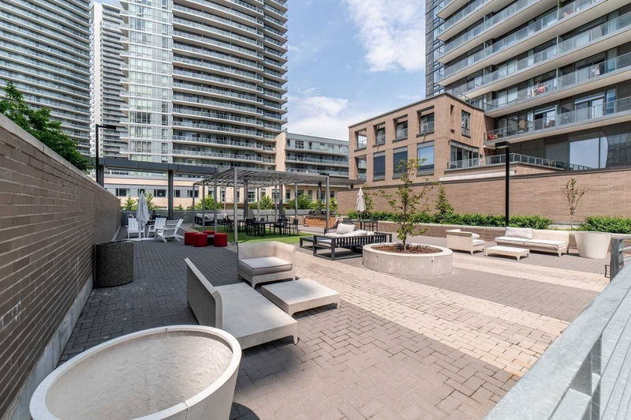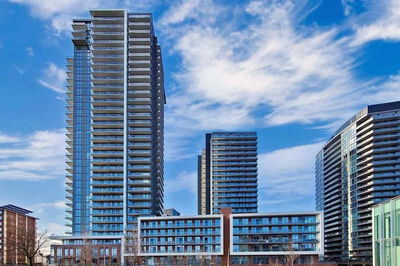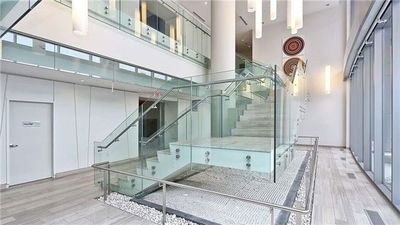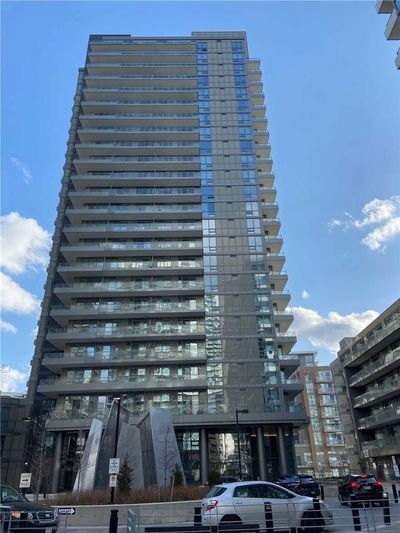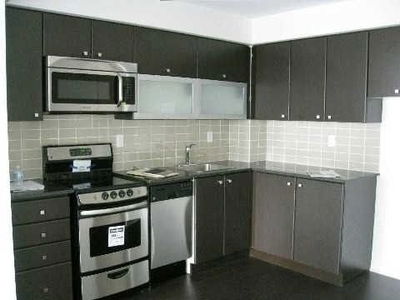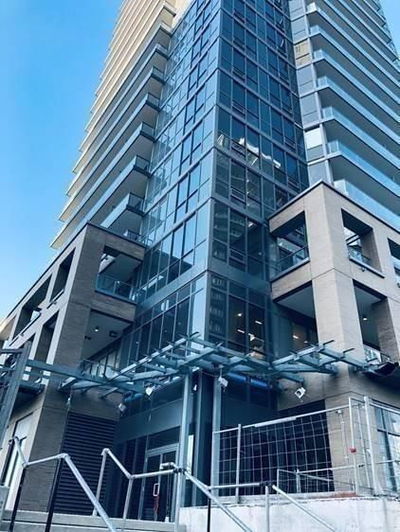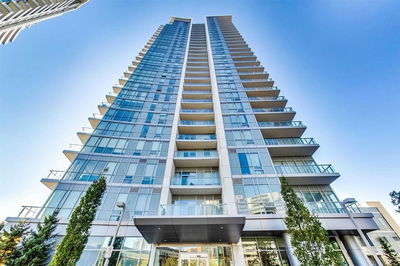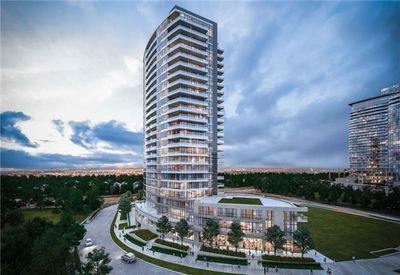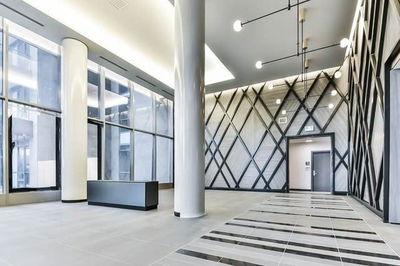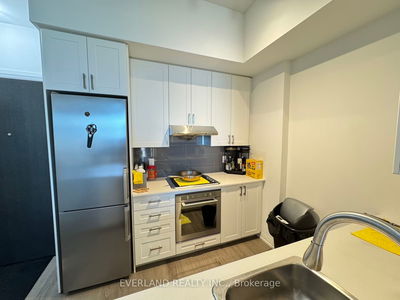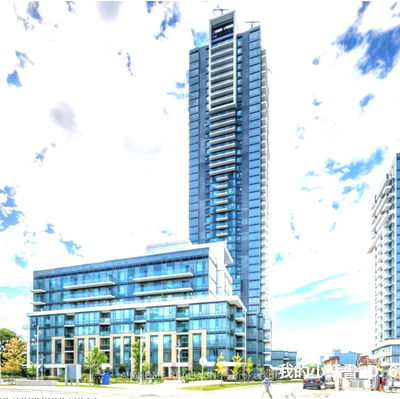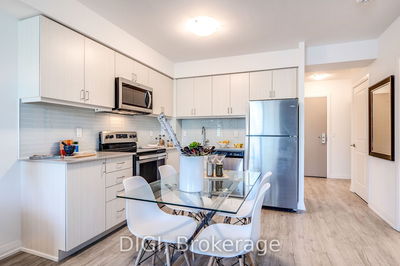Beautifully Finished Penthouse Condo. 1 Bed + Den With 2 Full Washroom With High 10 Ft Ceilings & Ultra-Practical Floor Plan. Open Concept Living With Floor To Ceiling South Facing Windows Lets The Light Pour In. Scandinavian Style Kitchen With Stainless Steel Appliances, Large Island Counter Top That Serves As A Dining Table When Entertaining And Backsplash. Unwind In The Hotel Inspired Bedroom With 4 Piece Ensuite Bathroom. The Versatile Den Can Serve As A 2nd Bedroom, Home Office Or Gym. A Walkout To The Oversized Balcony Is The Perfect Spot To Enjoy A Weekend Cocktail While Overlooking The Sweeping City Views. Incredible Location Next To Freschco, Fairview Mall, Subway, Hwy 404, Parkway Forest Park, Parkway Community Centre, Cafes & More.
详情
- 上市时间: Wednesday, April 12, 2023
- 城市: Toronto
- 社区: Henry Farm
- 交叉路口: Don Mill & Sheppard
- 详细地址: 2401-50 Forest Manor Road, Toronto, M2J 0E3, Ontario, Canada
- 厨房: Quartz Counter, Stainless Steel Appl, Backsplash
- 客厅: Laminate, W/O To Deck
- 挂盘公司: Re/Max Realtron Tps Realty, Brokerage - Disclaimer: The information contained in this listing has not been verified by Re/Max Realtron Tps Realty, Brokerage and should be verified by the buyer.

