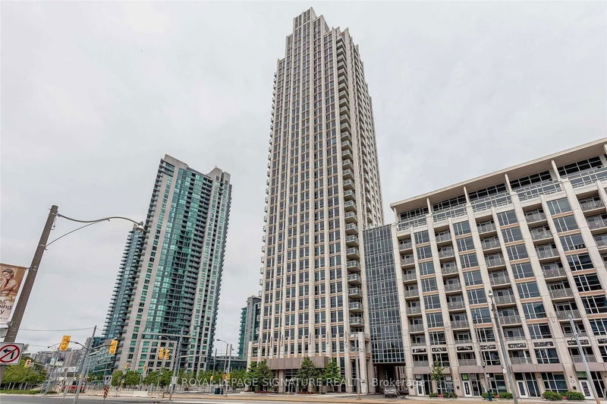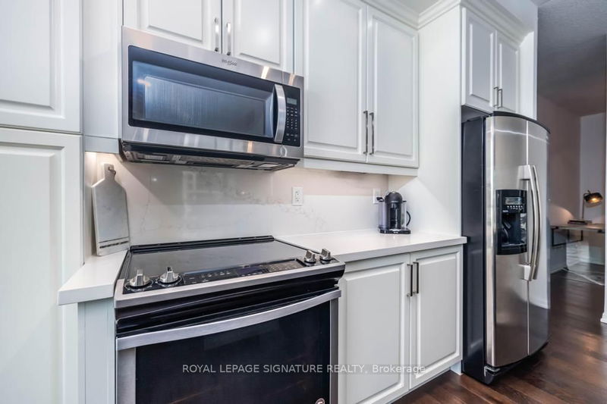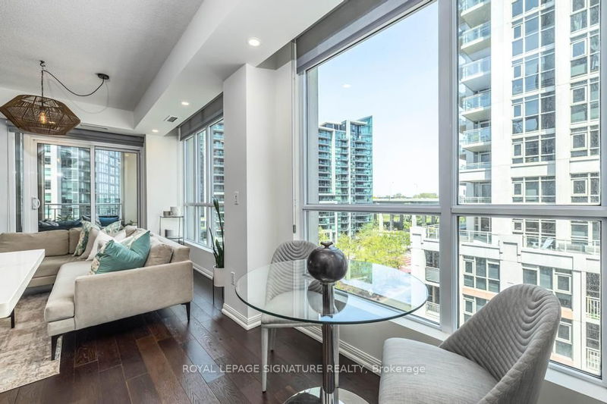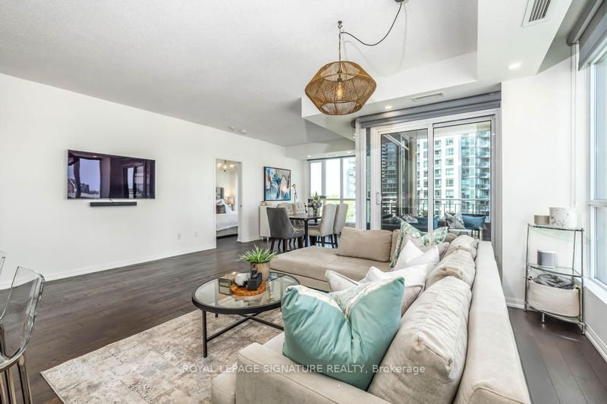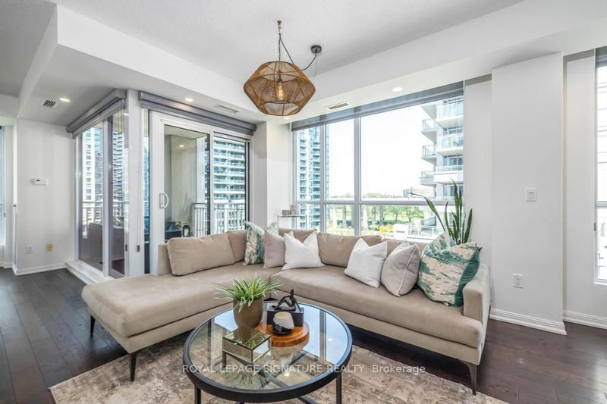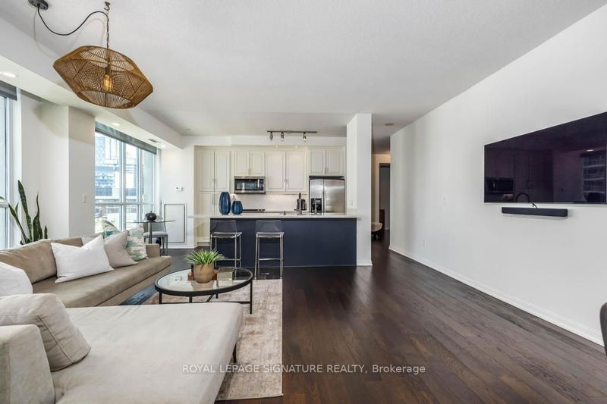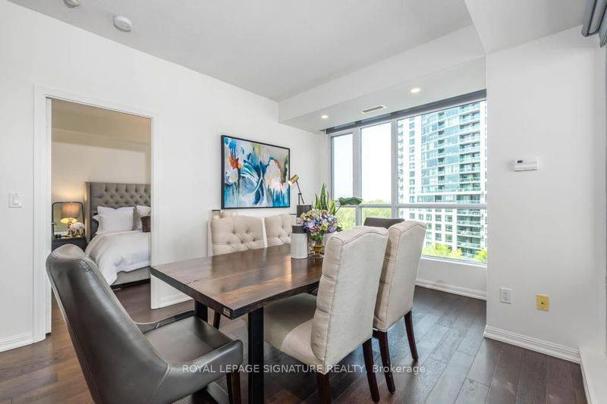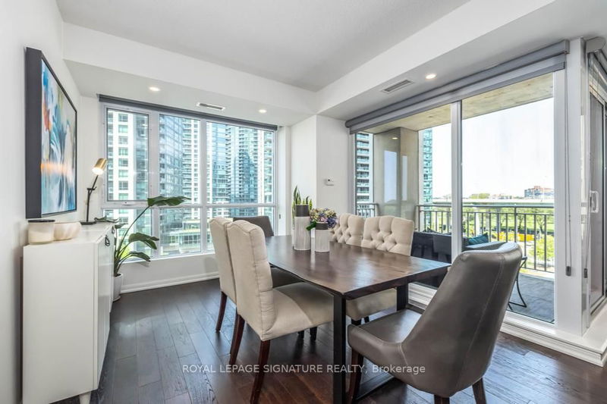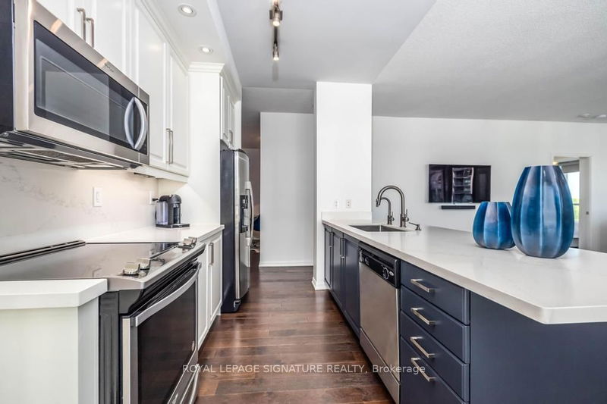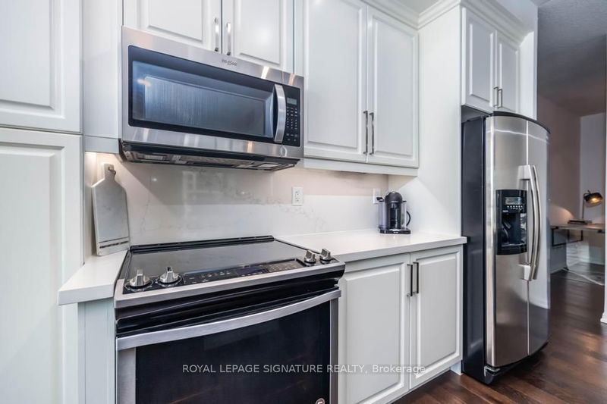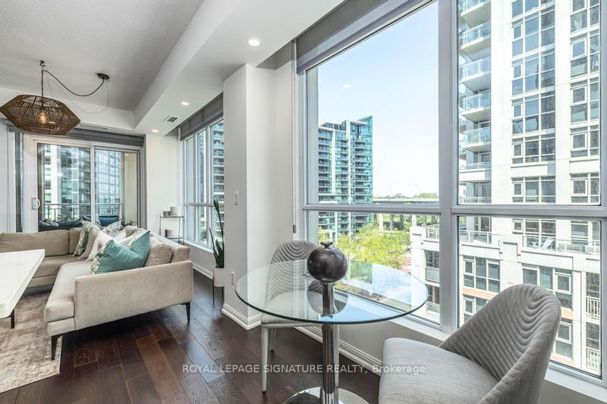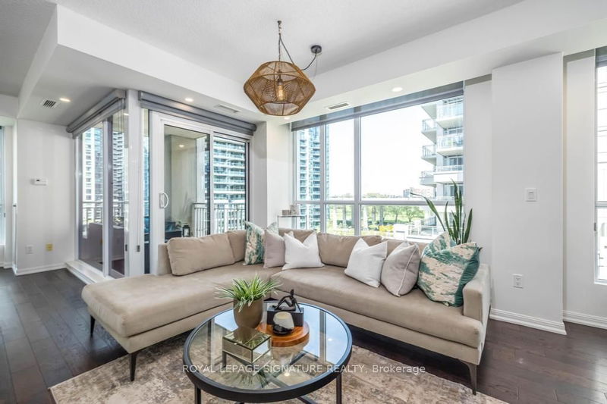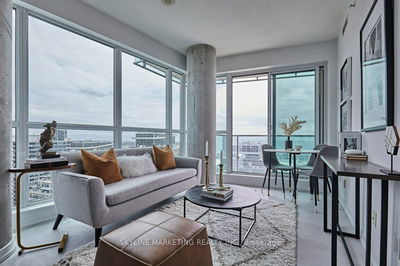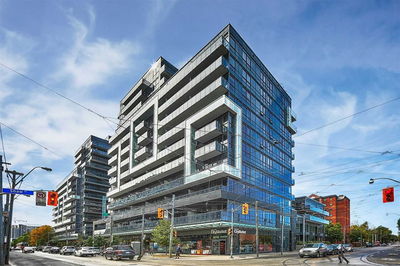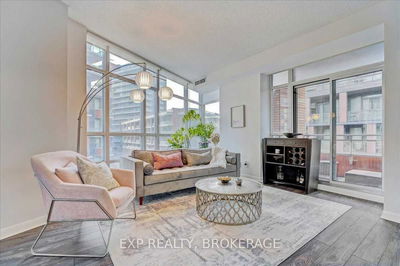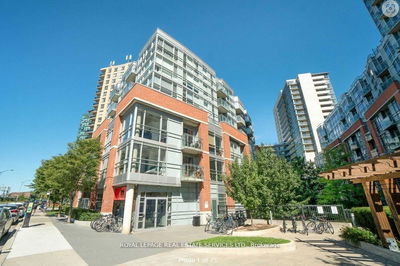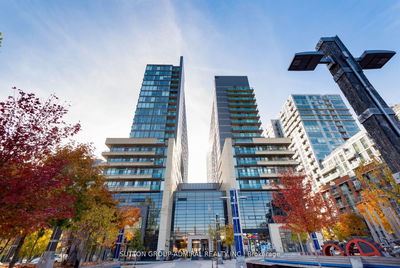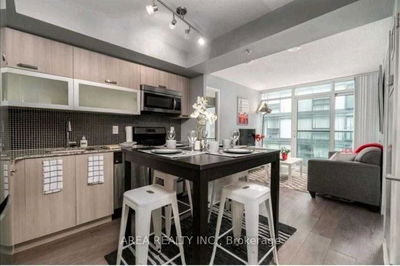Welcome To Luxury Living Along The Waterfront! Absolutely Stunning Corner Unit, 1239 Sqft Of Interior Living Space In This 2 Bdrm Plus Den Condo W/ 2 Full Bathrooms. Great Functional Layout, W/ Split Bdrms, Custom B/I Closet Organizers & 4Pc Ensuite In Primary Bdrm, Murphy Bed In Den W/ Built In Cabinets Can Be Used As 3rd Bdrm/Gym Of Family Rm. Spacious Open Concept Living/Dining Rm. Newly Renovated Kitchen (2022) W/ Quartz Ctops, Quartz Backsplash, Breakfast Bar & S/S Appliances. Pot Lights, Hrdwd Flrs Throughout, Flr To Ceiling Wrap Around Windows, Large Terrace, Parking & Locker. Prime Location Steps To All Major Amenities, Including Ttc At Your Door, Loblaws, Shoppers, Lcbo, The Bentway, Queens Quay The Waterfront Parks, Trails, Shops, Restaurants, King West, Gardiner & Much More!
详情
- 上市时间: Friday, May 19, 2023
- 3D看房: View Virtual Tour for 706-628 Fleet Street
- 城市: Toronto
- 社区: Niagara
- 详细地址: 706-628 Fleet Street, Toronto, M5V 1A8, Ontario, Canada
- 客厅: Hardwood Floor, Pot Lights, Open Concept
- 厨房: Renovated, Quartz Counter, Breakfast Bar
- 挂盘公司: Royal Lepage Signature Realty - Disclaimer: The information contained in this listing has not been verified by Royal Lepage Signature Realty and should be verified by the buyer.


