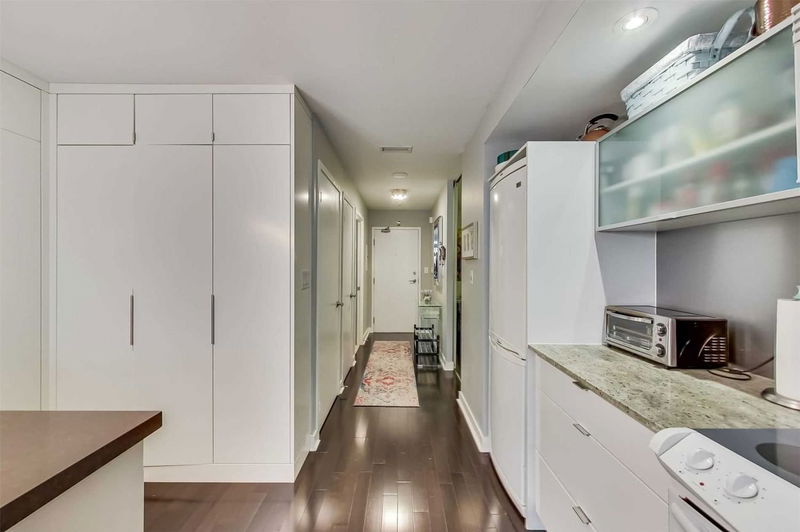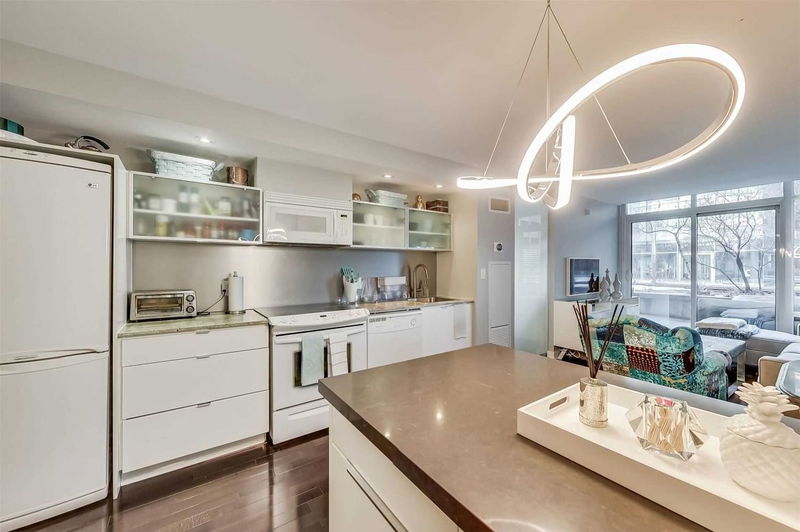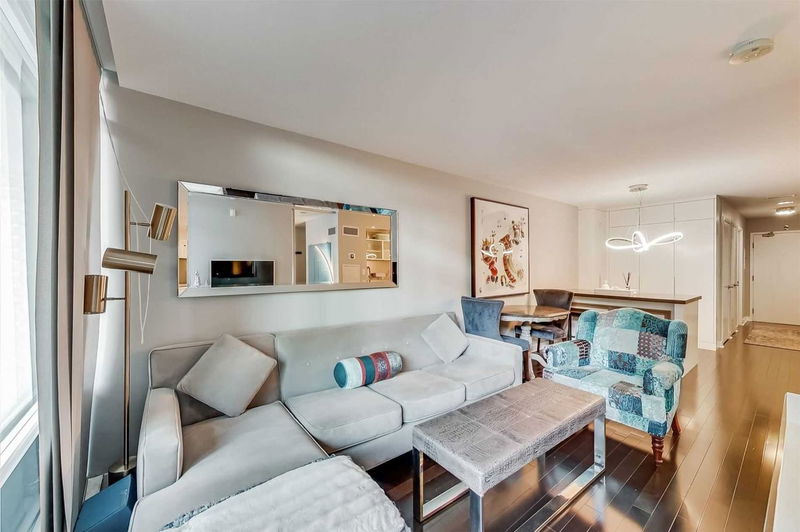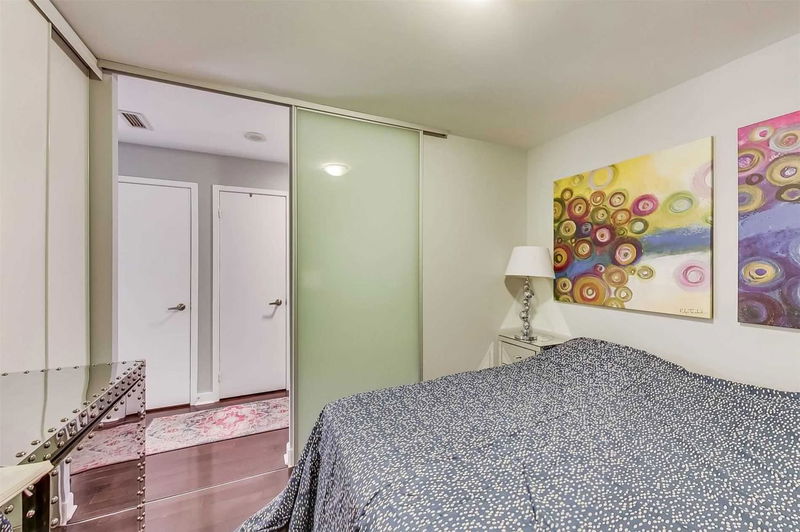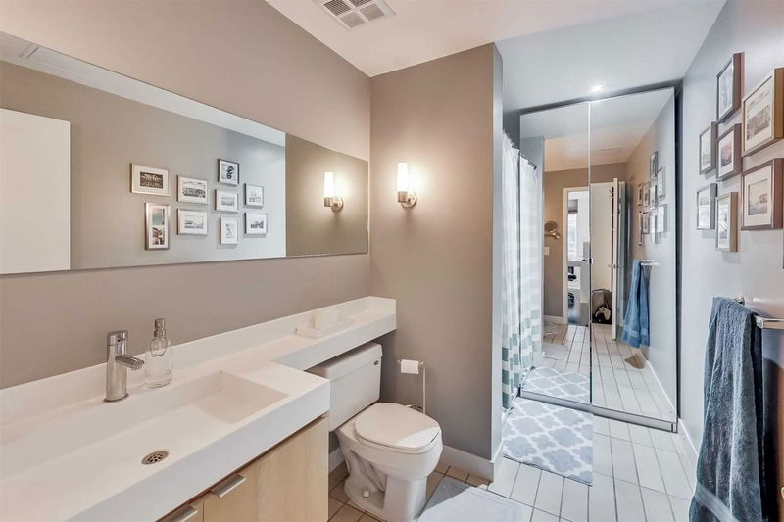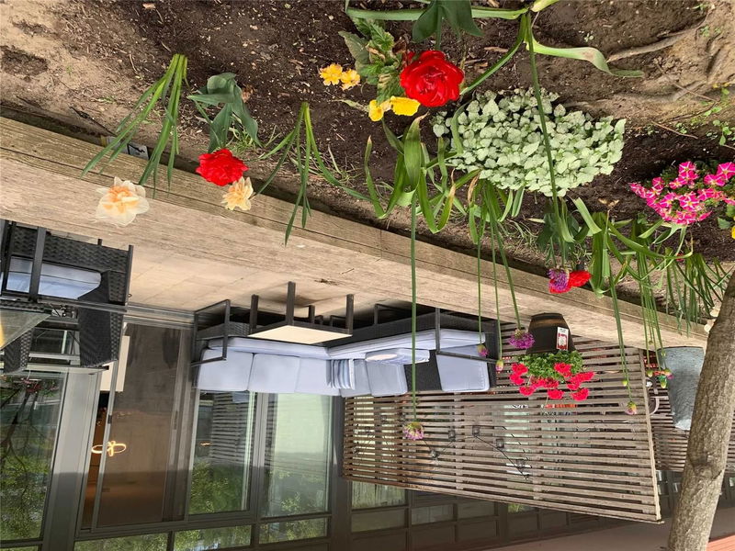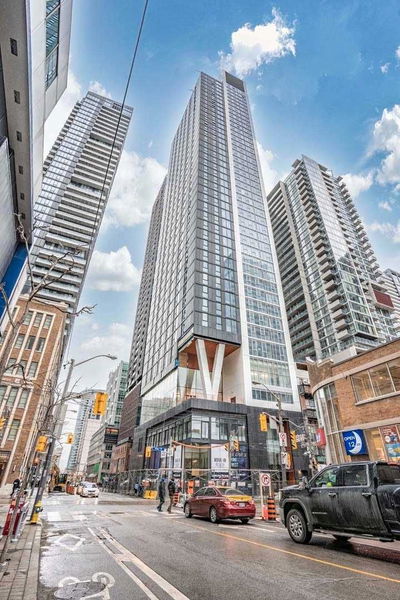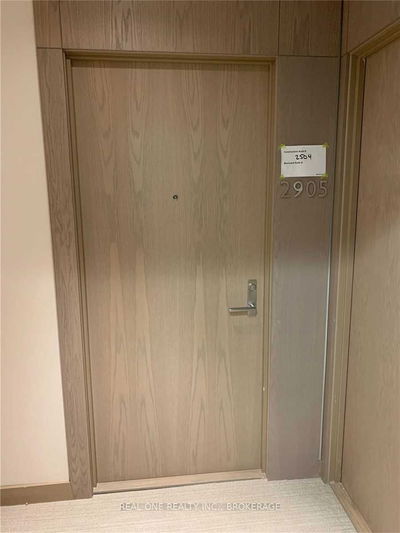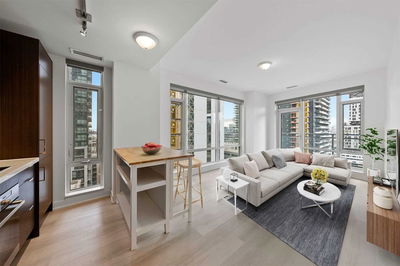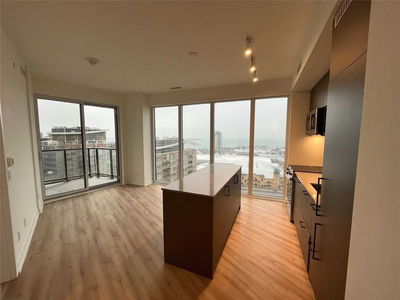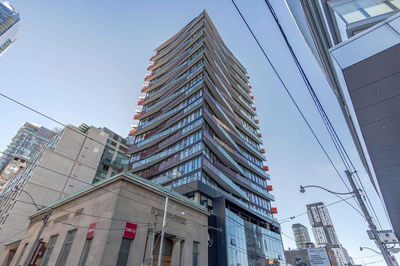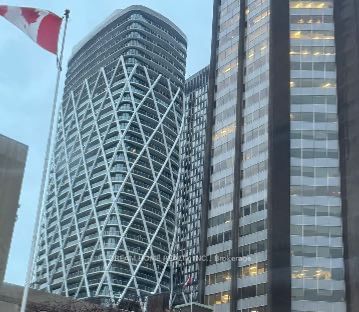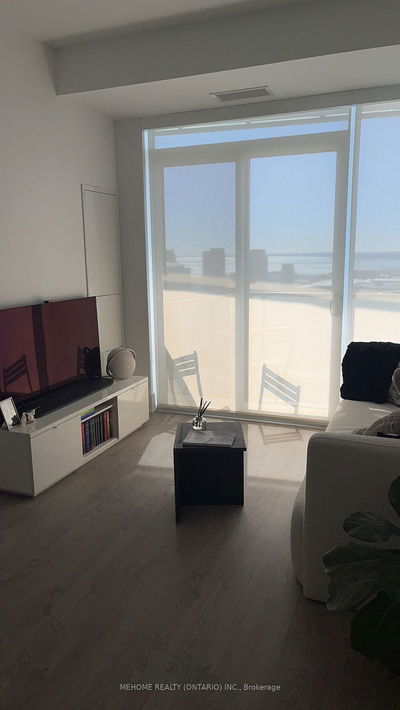Bright Open-Concept 2-Bed 2-Bath Modern Condo In Desirable And Lively Downtown Location! Thoughtful Layout With No Wasted Square Footage For Easy Furniture Placement. Spacious Kitchen W/Moveable Quartz Top Island. Murphy Bed Can Be Removed. Hardwood Floors Throughout And Featuring An Abundance Of Storage. Ample Room To Wfh. Huge & Actually Usable (!) Terrace To Enjoy All Summer Long W/Ample Room To Entertain Outdoors While Overlooking Picturesque Garden.
详情
- 上市时间: Tuesday, April 11, 2023
- 3D看房: View Virtual Tour for 221-4K Spadina Avenue
- 城市: Toronto
- 社区: Waterfront Communities C1
- 详细地址: 221-4K Spadina Avenue, Toronto, M5V 3Y9, Ontario, Canada
- 客厅: Combined W/Dining, Open Concept, W/O To Terrace
- 厨房: Combined W/Dining, Open Concept, Hardwood Floor
- 挂盘公司: Sage Real Estate Limited, Brokerage - Disclaimer: The information contained in this listing has not been verified by Sage Real Estate Limited, Brokerage and should be verified by the buyer.



