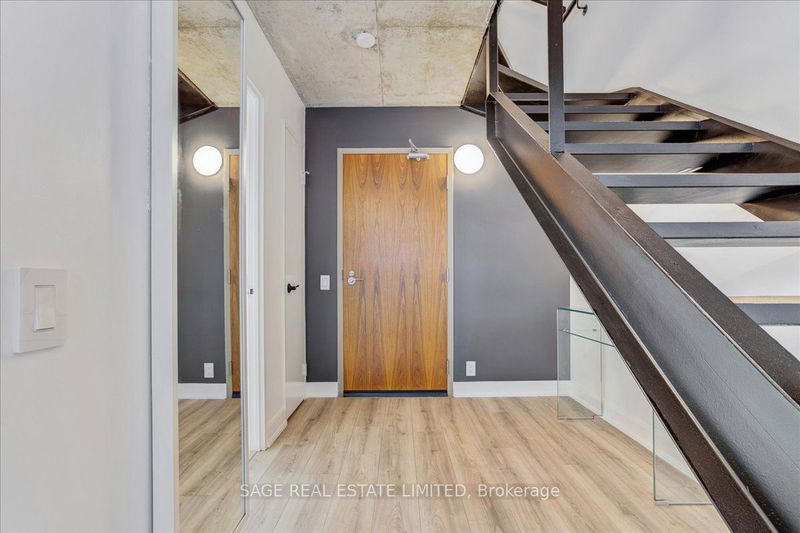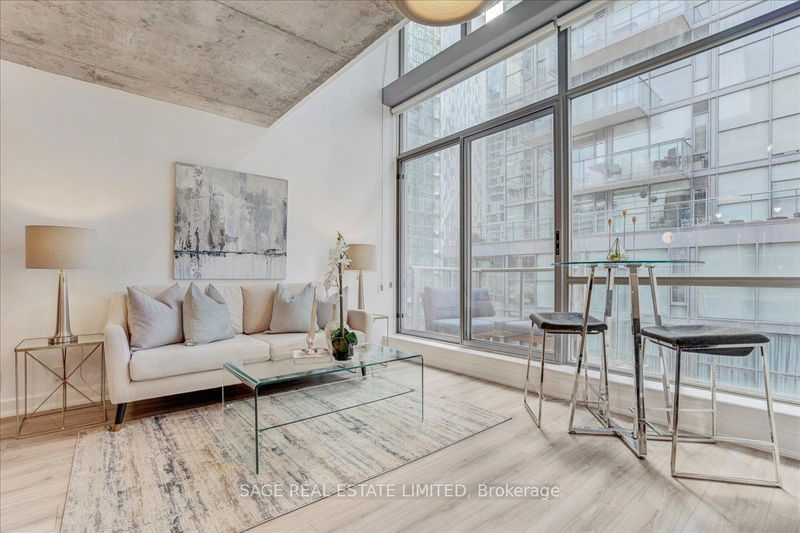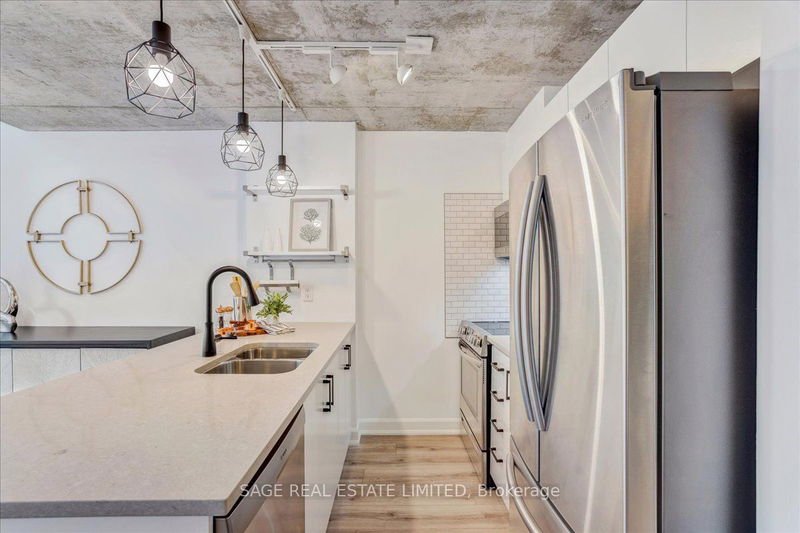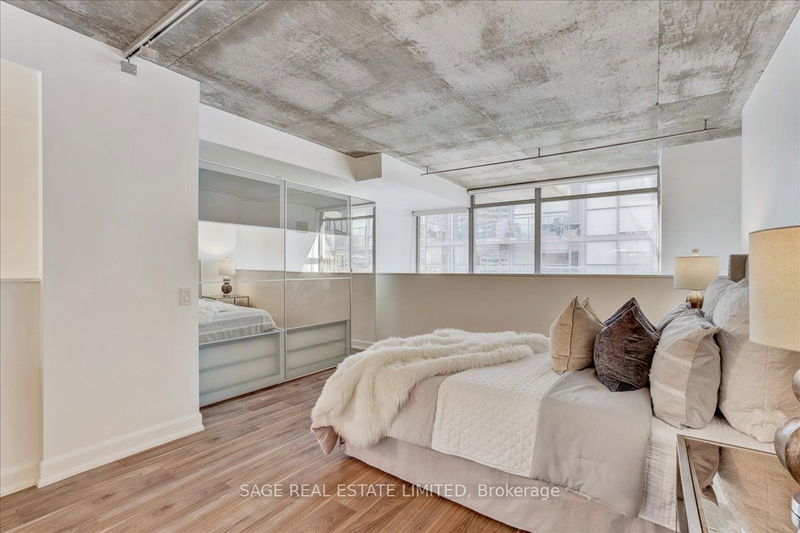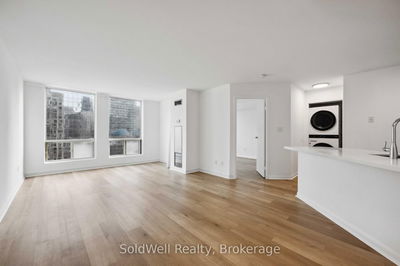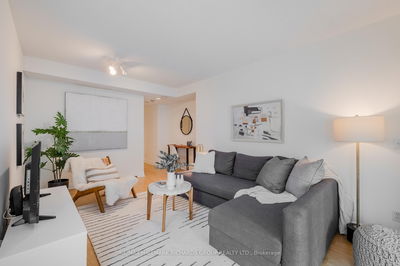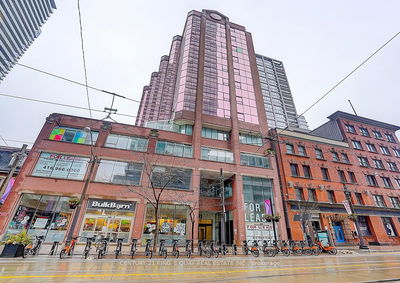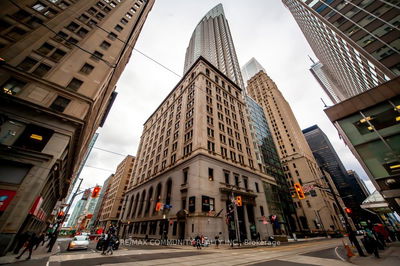A boutique building in close reach of King & Spadina streetcars and a quick walk to St Andrew's TTC. Walking distance to Financial and Theatre Districts, King West & Queen West, Scotiabank and Rogers Centre for sporting events and concerts. And if you are excited about the new "The Well" mall at Front and Spadina - this is the location to have! Do you like dining out? Khao San Road, Strange Love Coffee, Le Gourmand, Pai, Lavelle, Wilbur are at your doorstep and walk it off at landmark parks like Harbourfront Walk, Trinity-Bellwoods and Fort York/Garrison Common Park! Spacious and open kitchen featuring stainless steel appliances with dual sinks, generous counter space and lots of storage! The breakfast bar overlooks a living space with soaring ceilings and South facing windows all the way up to the second floor. In the loft, you will find a huge open-concept one-plus den!This is a flex space where you can envision a fabulous closet, home office, exercise space or even a nursery!
详情
- 上市时间: Thursday, May 18, 2023
- 3D看房: View Virtual Tour for 906-36 Charlotte Street
- 城市: Toronto
- 社区: Waterfront Communities C1
- 详细地址: 906-36 Charlotte Street, Toronto, M5V 3P7, Ontario, Canada
- 客厅: Open Concept, Combined W/Dining, W/O To Balcony
- 厨房: Ceramic Floor, Stainless Steel Appl, Backsplash
- 挂盘公司: Sage Real Estate Limited - Disclaimer: The information contained in this listing has not been verified by Sage Real Estate Limited and should be verified by the buyer.


