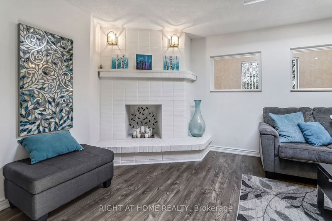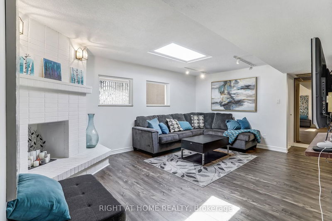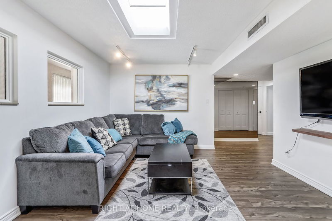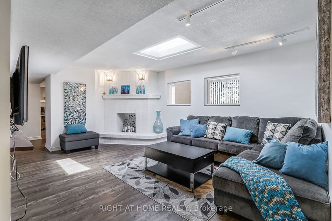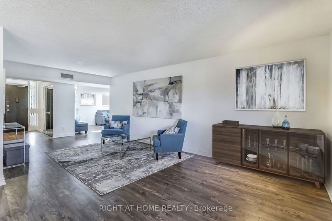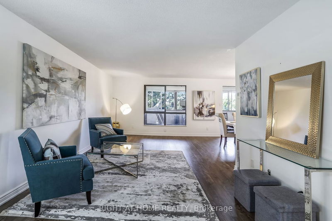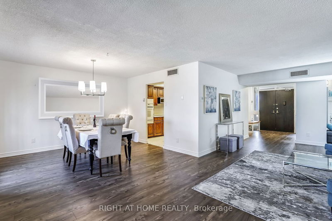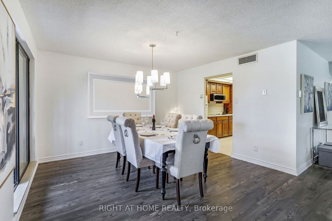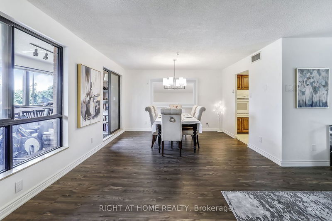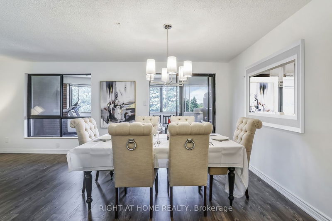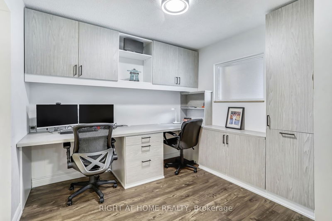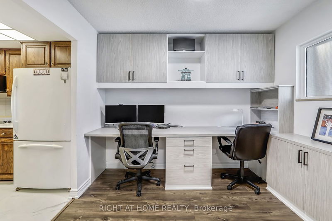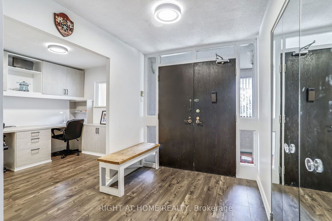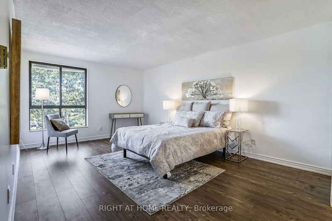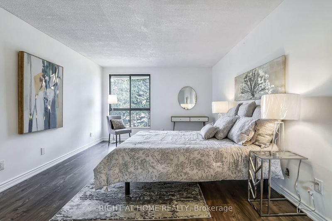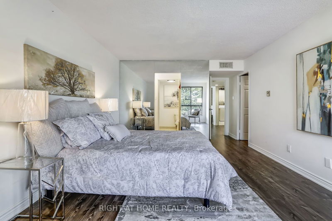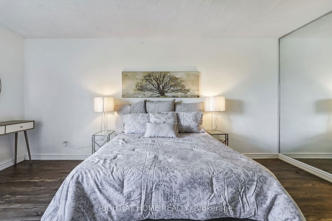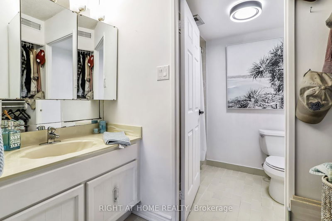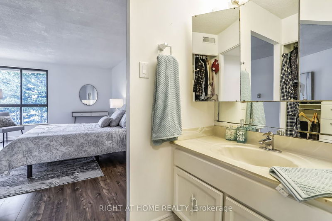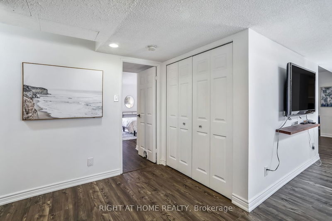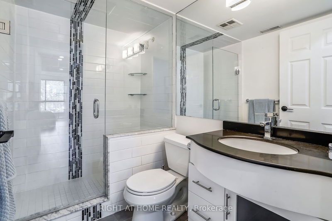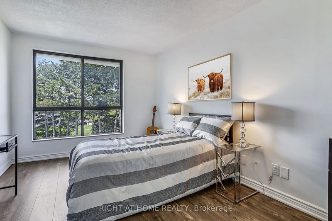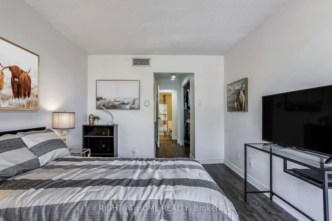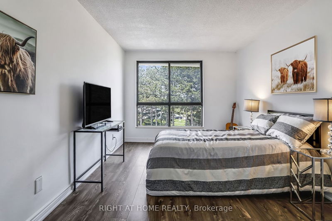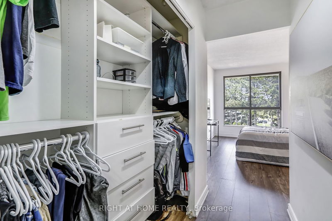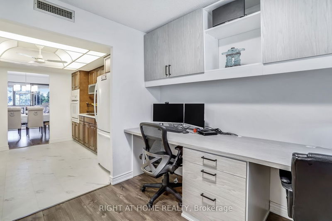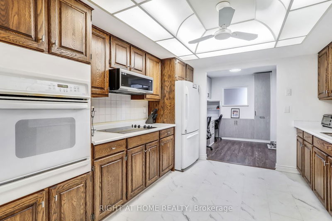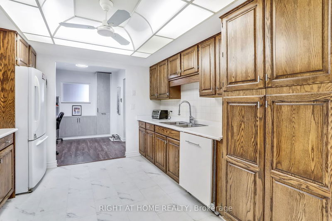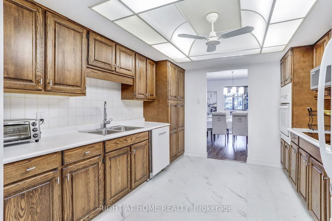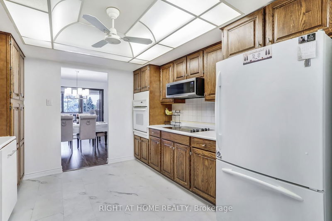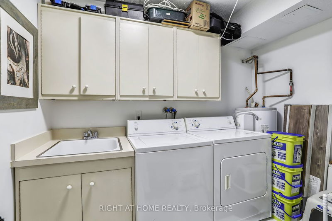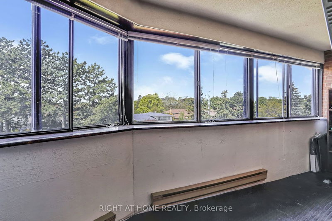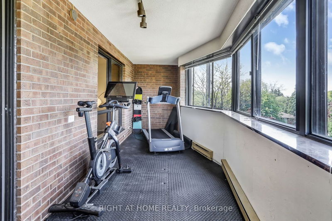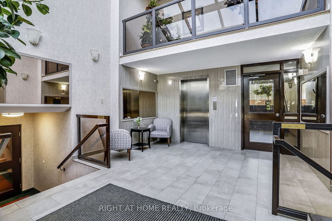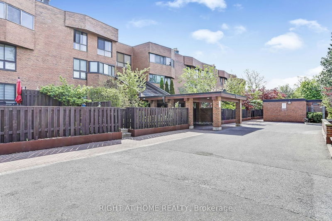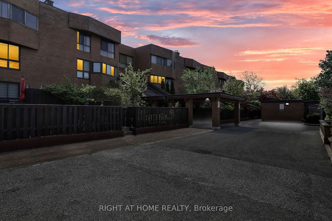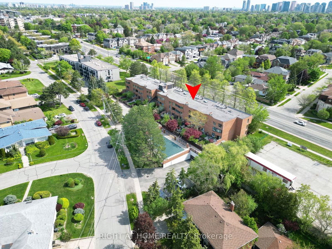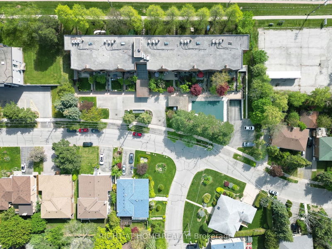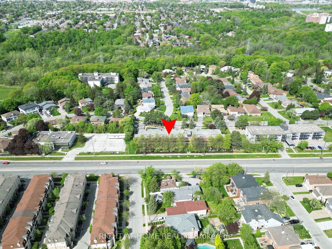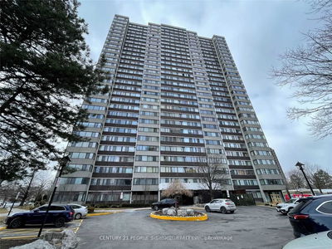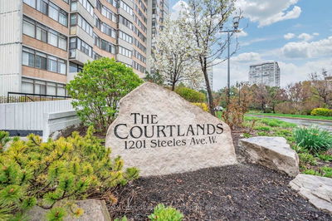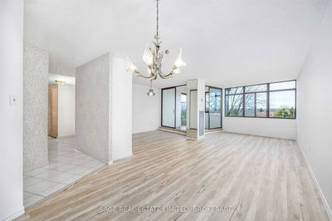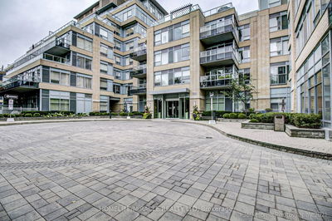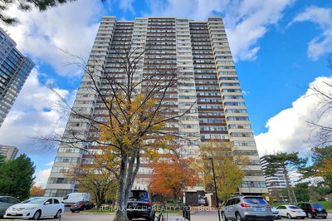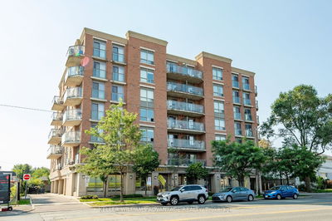This 2+1 Bed Masterly Designed Open Concept Condo In A Resort-Like Boutique Low Rise Is The Hidden Gem Of This Sought After & Quiet Northyork Neighbourhood.With Over 1800Sqft Of Enjoyable Living Space, Very Spacious Bedrms,Lrg Closets & Lots Of Storage Space,Living In This Condo Will Be An Absolute Pleasure.Work From Home In The Newly Renovated & Bright Custom Built Office Or Relax In Front Of The Gorgeous Wood-Burning Fireplace In The Luxurious Family Rm Which Has Eastern Exposure Windows And An Amazing/Lrg Skylight-Extremely Rare Finds In Any Condo. Easily & Enjoyably Entertain Guests In The Expansive & Naturally Lit Living & Dining Rms Or Go & Enjoy A Swim In The Full-Size Outdoor Pool. The Spacious & Beautiful Primary Bedrm Has A Custom Built Walk-In Closet & Ensuite & Like The Spacious 2nd Bedrm Over Looks The Beautiful Trees/Landscaping & Pool.Nbrhood/Area:2 Min.Wlk To Transit,6 Min.Drive To Subway.Steps To Prks & Greenbelt Trails:The Jewish Community Centre,10Min Drive Yorkdale.
详情
- 上市时间: Tuesday, May 16, 2023
- 3D看房: View Virtual Tour for 304-55 Carscadden Drive
- 城市: Toronto
- 社区: Westminster-Branson
- 交叉路口: Bathurst & Finch
- 详细地址: 304-55 Carscadden Drive, Toronto, M2R 2A6, Ontario, Canada
- 客厅: Laminate, Open Concept, Renovated
- 厨房: Vinyl Floor, O/Looks Dining, Walk Through
- 家庭房: Laminate, Fireplace, Skylight
- 挂盘公司: Right At Home Realty - Disclaimer: The information contained in this listing has not been verified by Right At Home Realty and should be verified by the buyer.

