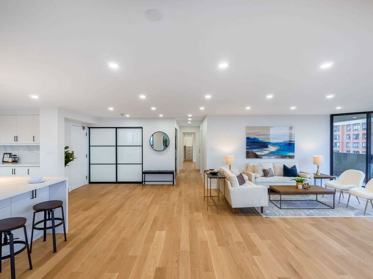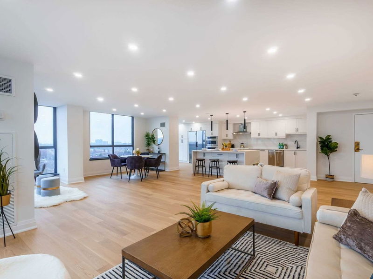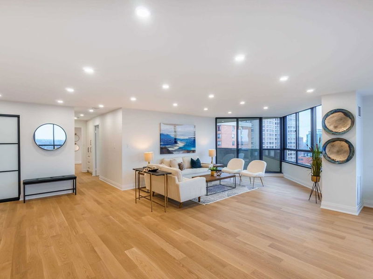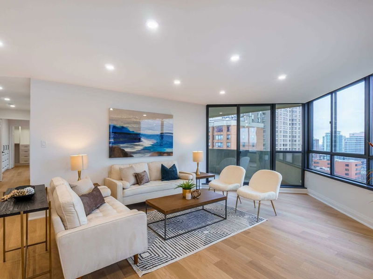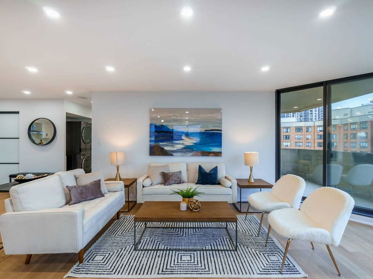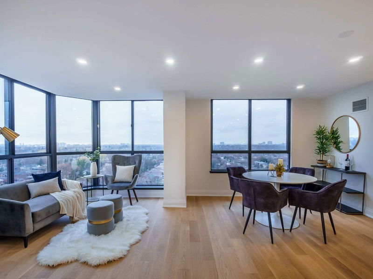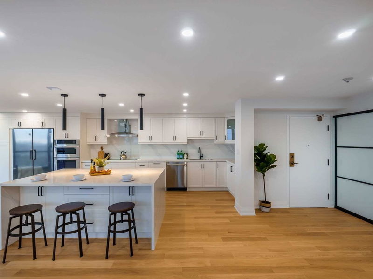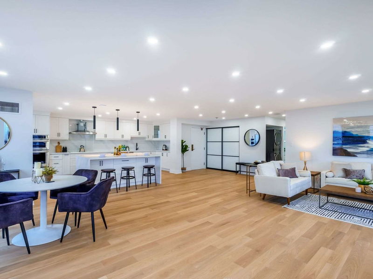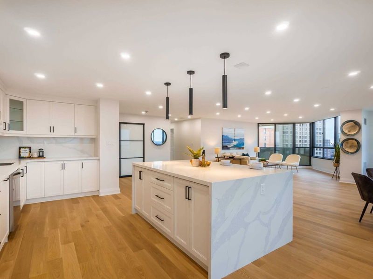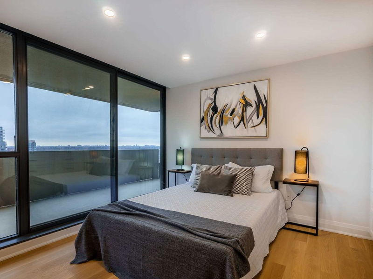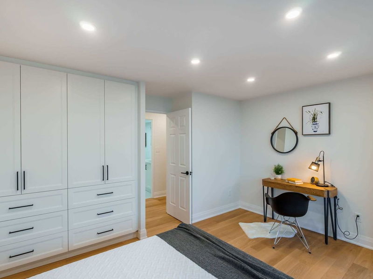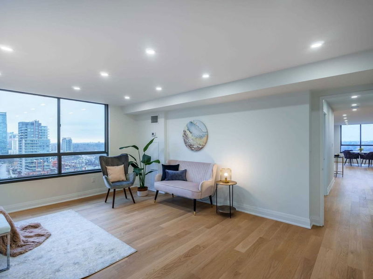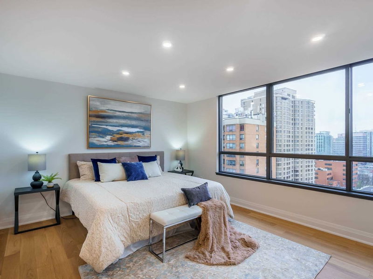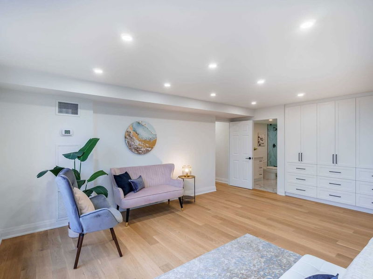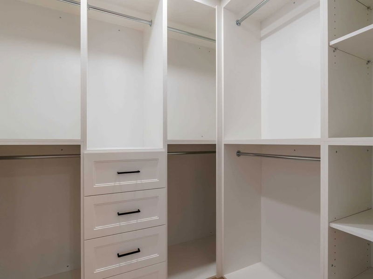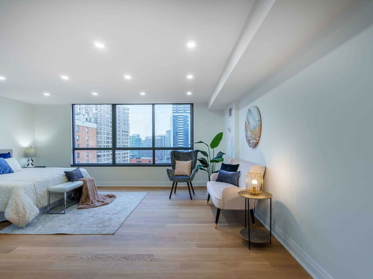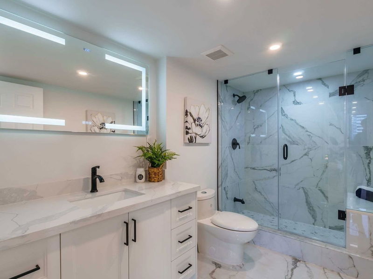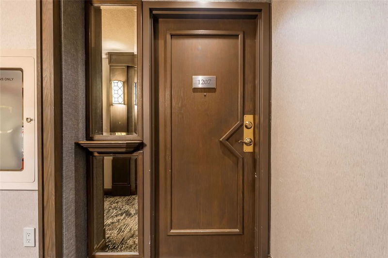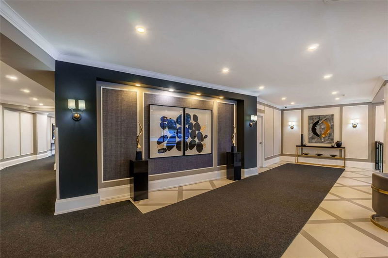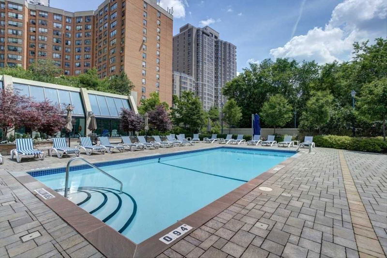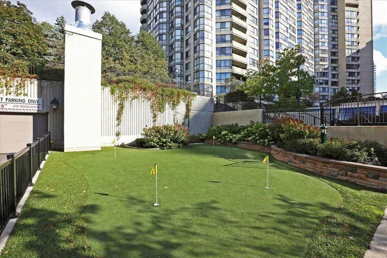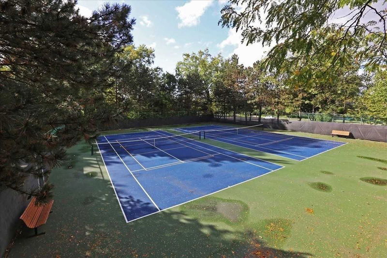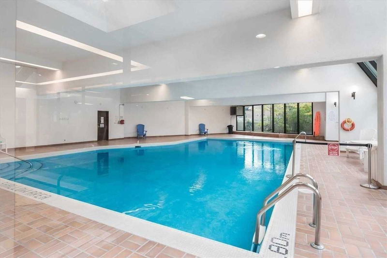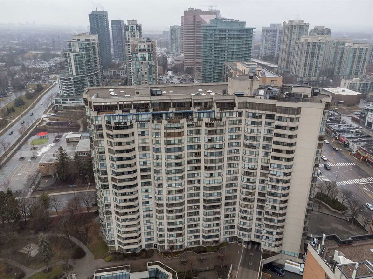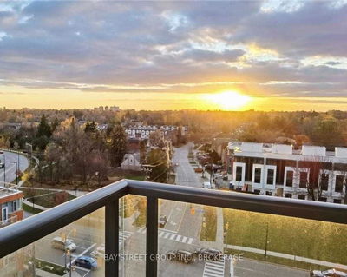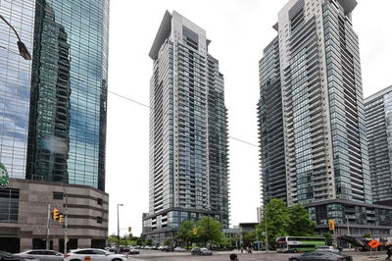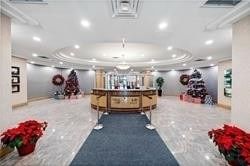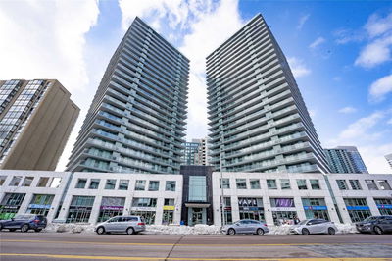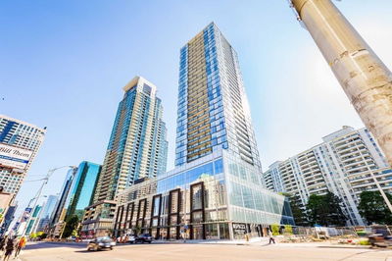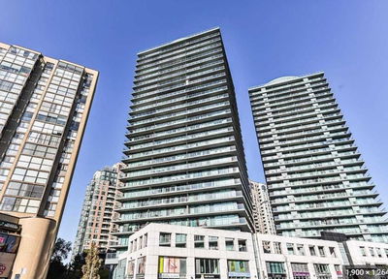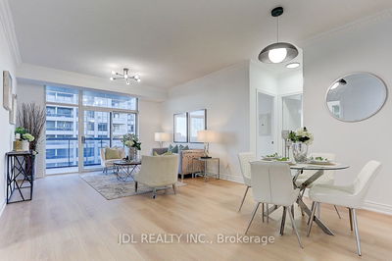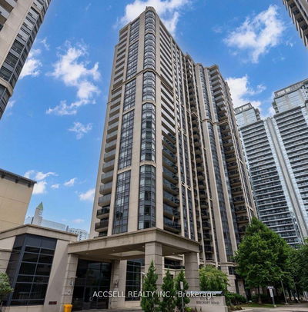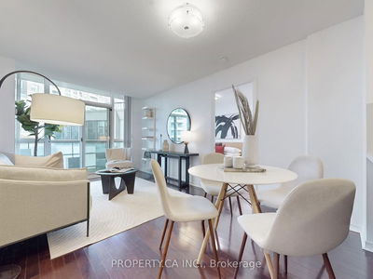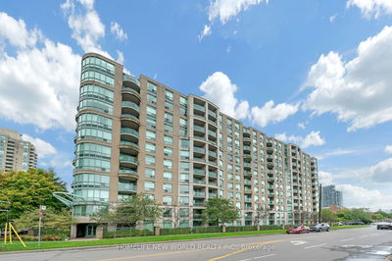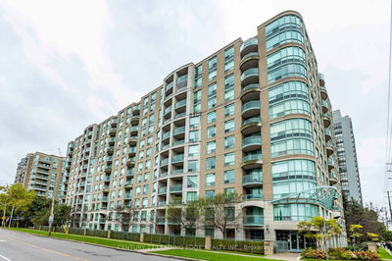Welcome Home - This Luxurious 1800Sqft, Corner Suite Features 2 Bedroom, 2 Full Washroom With A 105Sqft Terrace Has Been Renovated From Floor To Ceiling With No Expense Spared! As You Enter, The Fully Open Concept With Oversized Windows Will Take Your Breath Away. A Brand Large New Custom Kitchen With Brand New Built-In Appliances Including A Counter Depth Fridge/Freezer Combo & Built-In Microwave/Oven Combo. A Large Island With A Waterfall Finish. The Fully Open Living, Dining, Sitting Area That Flows From The Kitchen Is An Entertainers Dream. Hardwood Floors & Porcelain Tiles Throughout, Pot Lights. The Large Primary Bedroom Features Custom Closet Organizers, Custom Wardrobe's, Oversized Windows & Spa Like Ensuite. The 2nd Bdrm Has Custom Wardrobe's, Walkout Onto Terrace & Another Spa Like Washroom Right Outside The Door, In-Suite Laundry With Sink, Main Closet With Storage Area, Owned Large Locker, 2 Car Parking, Indoor & Outdoor Pools, Tennis Courts, Golf Area, Security.
详情
- 上市时间: Tuesday, April 04, 2023
- 3D看房: View Virtual Tour for 1207-5444 Yonge Street
- 城市: Toronto
- 社区: Willowdale West
- 详细地址: 1207-5444 Yonge Street, Toronto, M2N 6J4, Ontario, Canada
- 客厅: Pot Lights, Hardwood Floor, W/O To Balcony
- 厨房: Centre Island, Quartz Counter, B/I Appliances
- 挂盘公司: Century 21 Red Star Realty Inc., Brokerage - Disclaimer: The information contained in this listing has not been verified by Century 21 Red Star Realty Inc., Brokerage and should be verified by the buyer.

