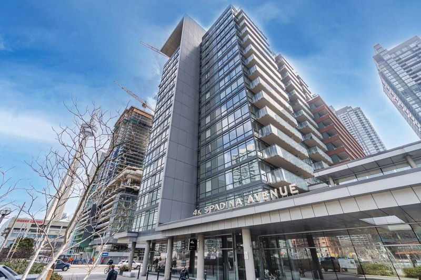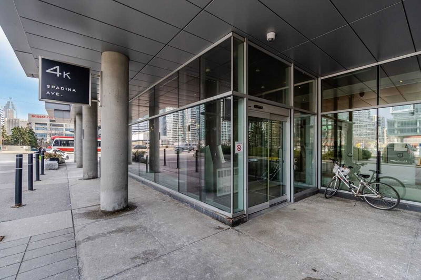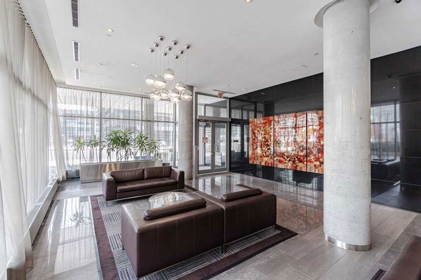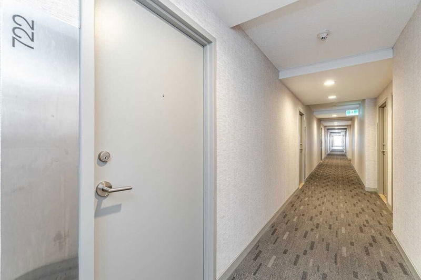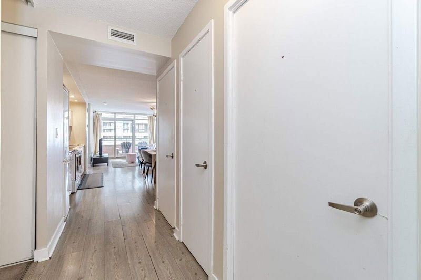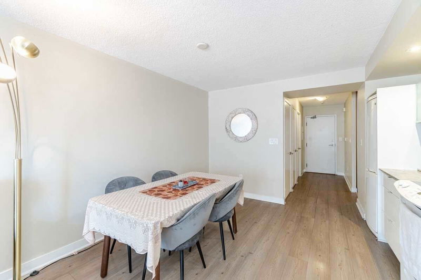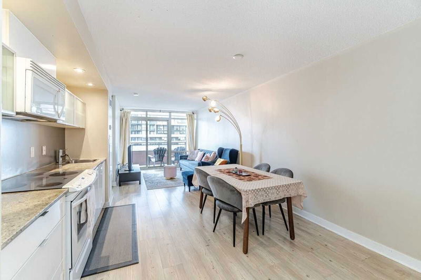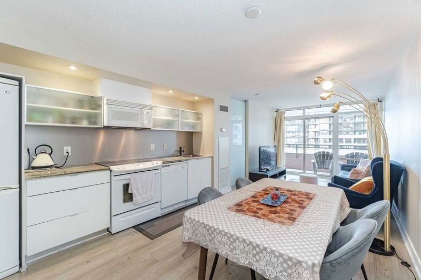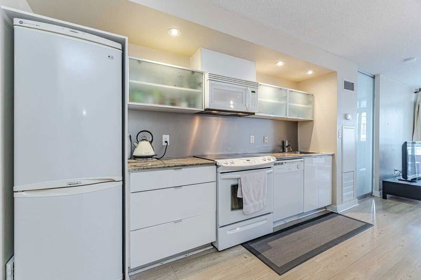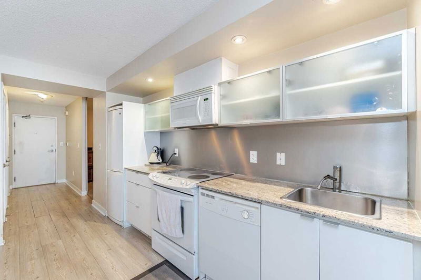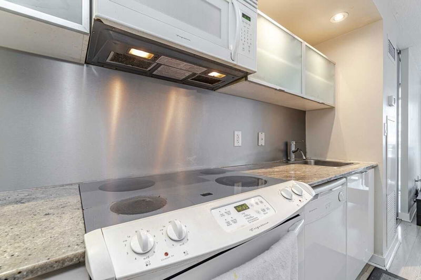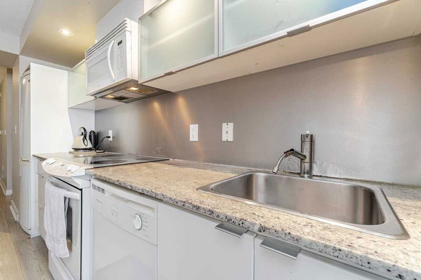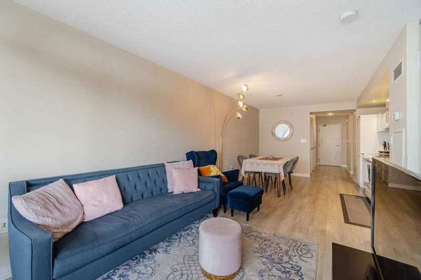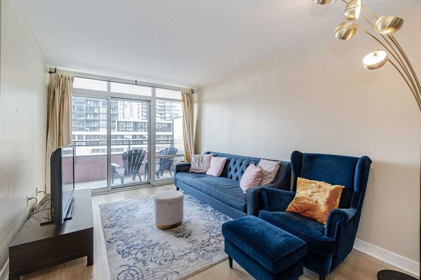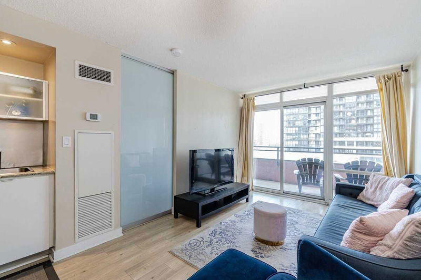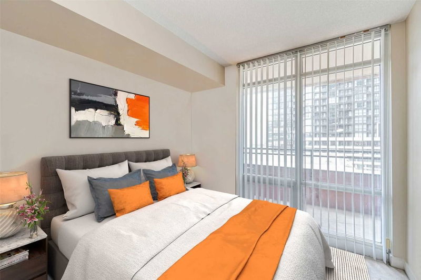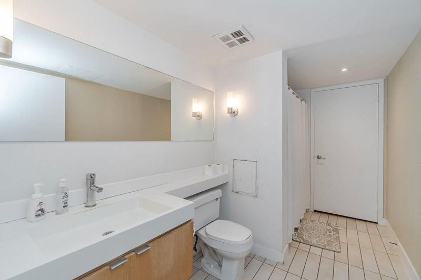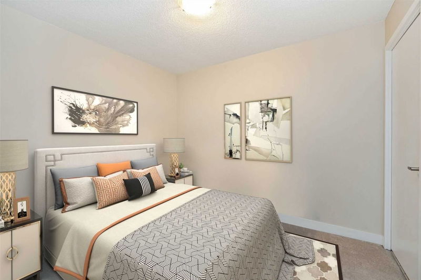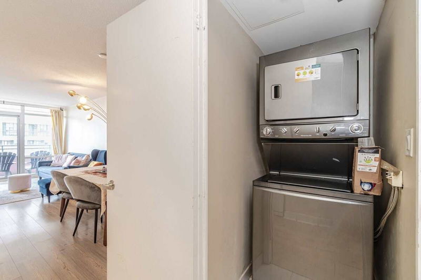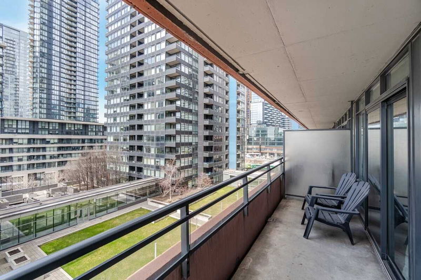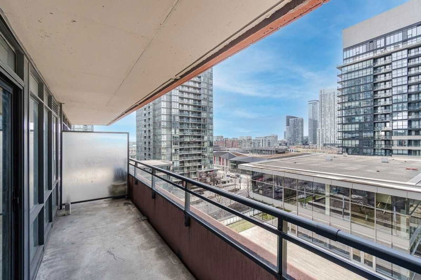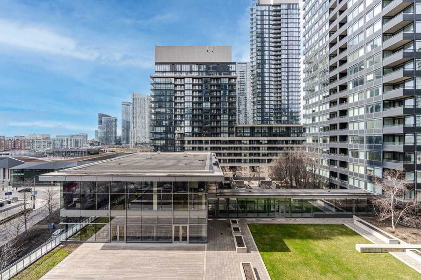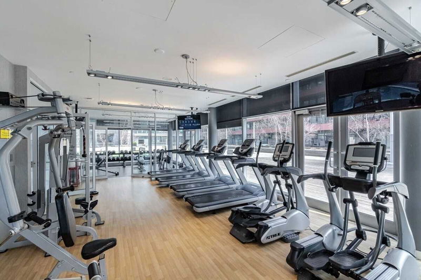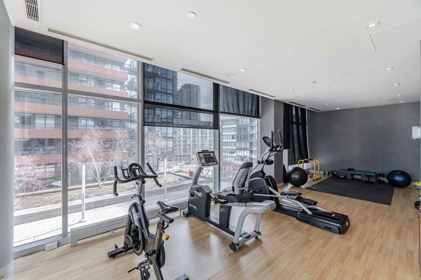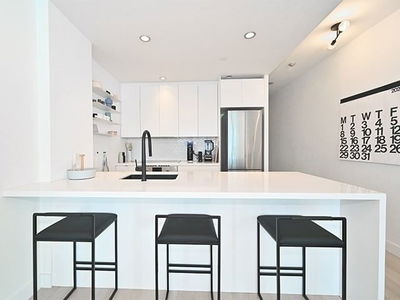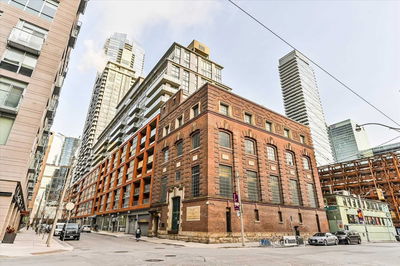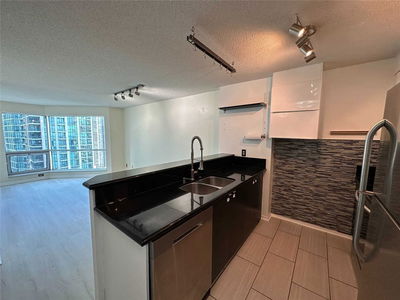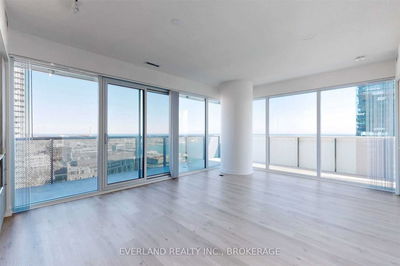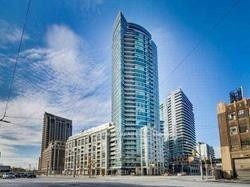This Two Bedroom Condo Has An Amazing Layout And An Expansive Balcony That Faces The West With A View. Overlooks A Courtyard And A Park. Enjoy A Beautiful, Serene Sunset. Two Full Bathrooms, Including A Large Master Bathroom With An Ensuite. Living/Dining Area Is Spacious And Ideal For Entertaining! Granite Countertops And Lots Of Cabinet Space Are Included In This Modern Design Kitchen! Very Good Space Usage. 755 Sq. Ft. Locker & Premium Parking Included
详情
- 上市时间: Thursday, March 30, 2023
- 3D看房: View Virtual Tour for 722-4K Spadina Avenue
- 城市: Toronto
- 社区: Waterfront Communities C1
- 详细地址: 722-4K Spadina Avenue, Toronto, M5V 3Y9, Ontario, Canada
- 客厅: Laminate, W/O To Balcony
- 厨房: Laminate, Granite Counter
- 挂盘公司: Exp Realty, Brokerage - Disclaimer: The information contained in this listing has not been verified by Exp Realty, Brokerage and should be verified by the buyer.

