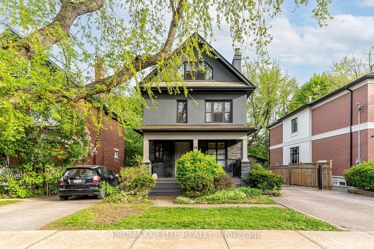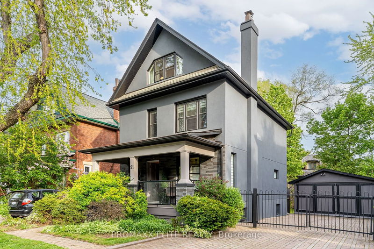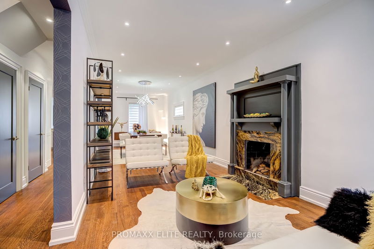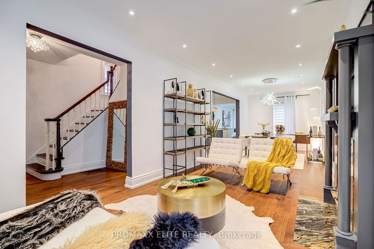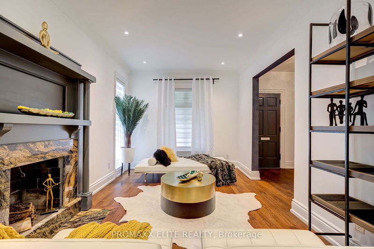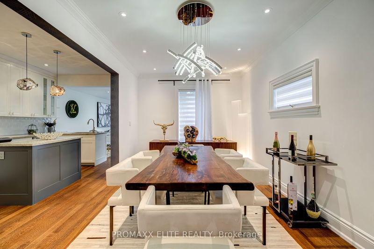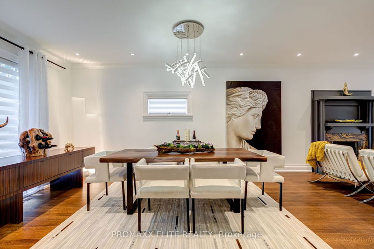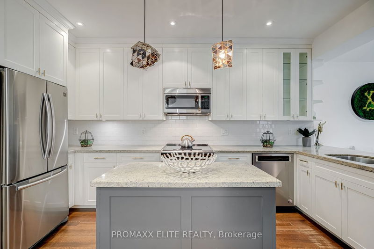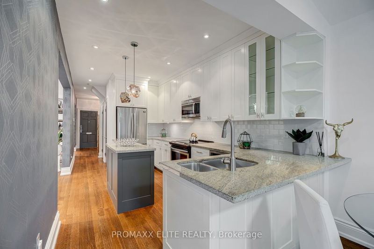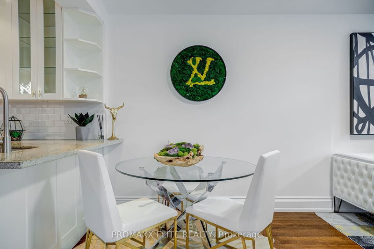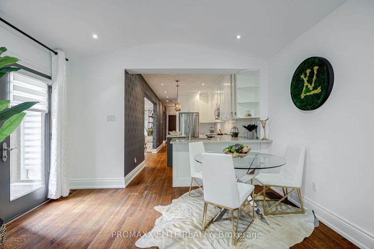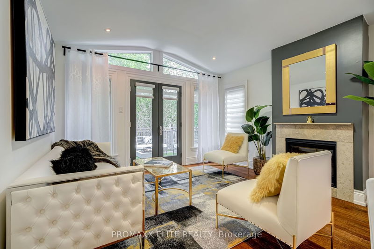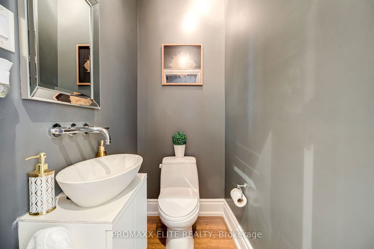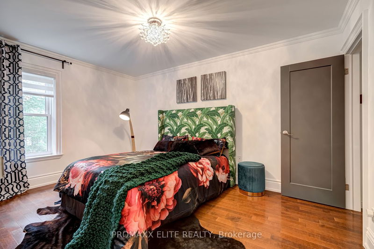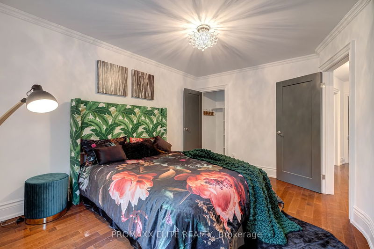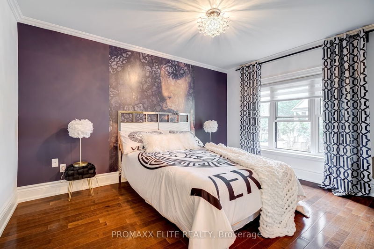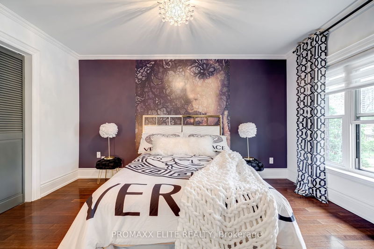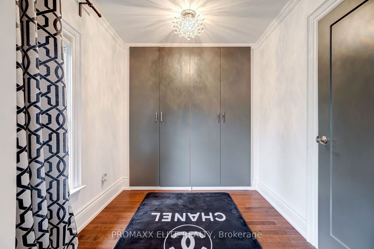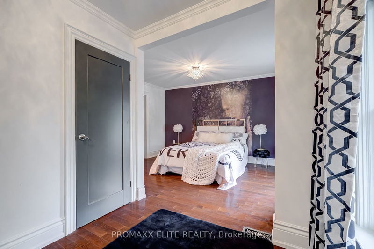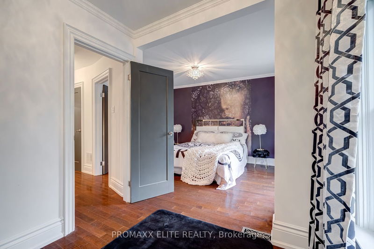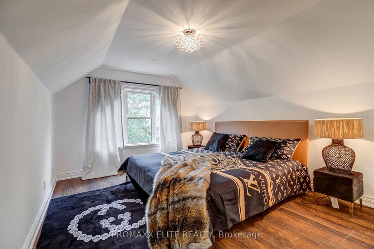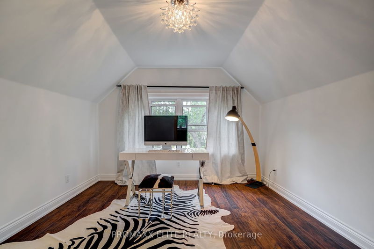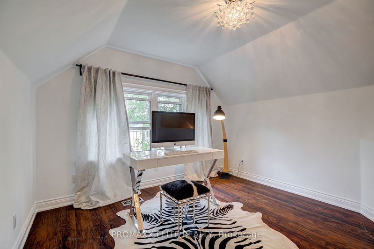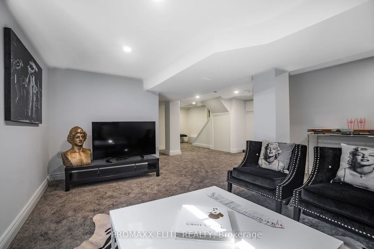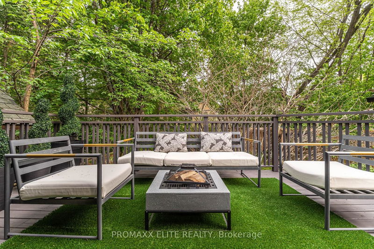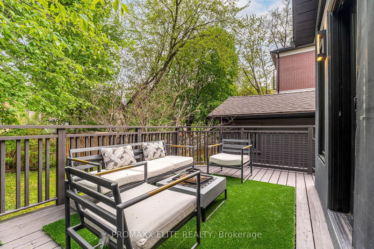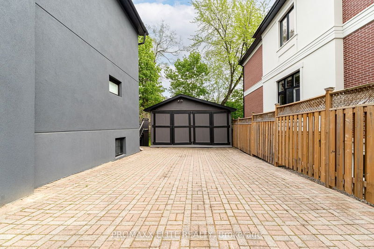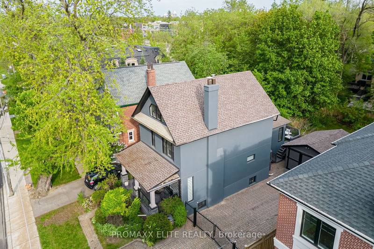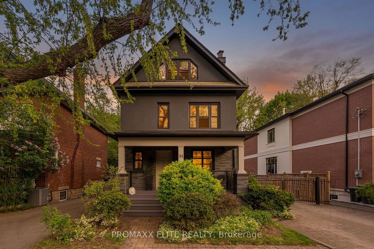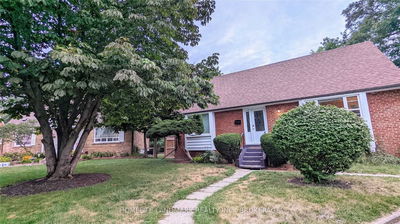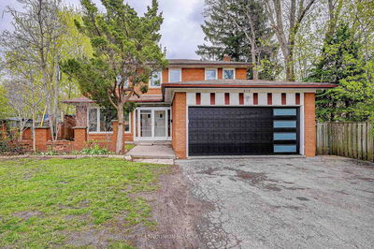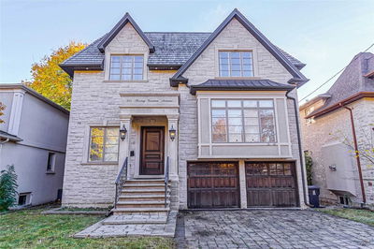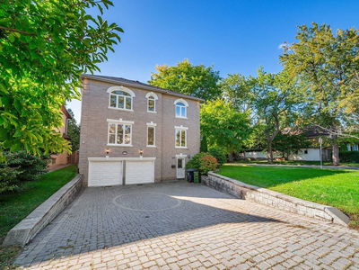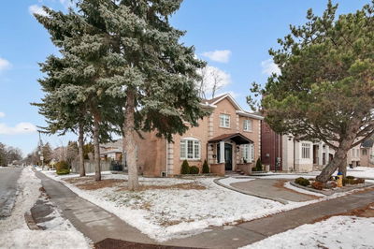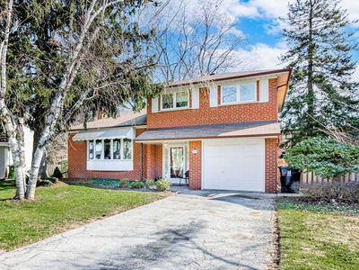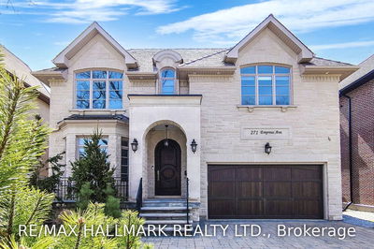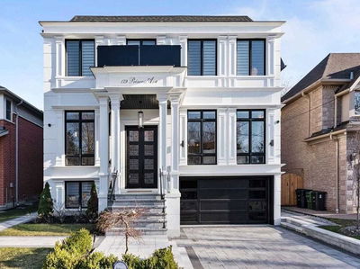Location!!! Location!!!!Right In The Heart Of North York Centre, Best Location In High Demand Willowdale. Luxury Elevated!. Exceptional Residence W/4 Floors Of Elegant Living. This Outstanding Home Features Bespoke Layout And Elegance Throughout. A Contemporary Design Throughout With Open Concept Main Floor Living Room Overlooking The Dining Area, Modern Kitchen With Stainless Steel Appliances And Breakfast Area With Walk Out To Deck. Spacious Family Room With Gas Fireplace Overlooking The Muskoka Looking Backyard And Walkout To Oversized Patio. Alluring Powder Room Completes The Floor Plan.3 Large Bedrooms With Hall Modern Bathroom Provides Ease Of Lifestyle On The 2nd Floor. With Dreamy 3rd Floor Private Primary Bedroom,3 Pc Modern Bathroom And Separate Office This Outstanding Home Is Every Buyers Dream. Finished Lower Level With Separate Laundry, Recreation Area With Open Concept Gym Area And Nanny Room, Lots Of Windows With Sun Filled/Abundance Of Natural Light.Ample Storage Space
详情
- 上市时间: Monday, May 15, 2023
- 3D看房: View Virtual Tour for 91 Empress Avenue
- 城市: Toronto
- 社区: Willowdale East
- 交叉路口: Yonge /Sheppard
- 详细地址: 91 Empress Avenue, Toronto, M2N 3T5, Ontario, Canada
- 客厅: Open Concept, O/Looks Dining, Pot Lights
- 厨房: Stainless Steel Appl, O/Looks Backyard, Modern Kitchen
- 家庭房: Walk-Out, Fireplace, O/Looks Backyard
- 挂盘公司: Promaxx Elite Realty - Disclaimer: The information contained in this listing has not been verified by Promaxx Elite Realty and should be verified by the buyer.

