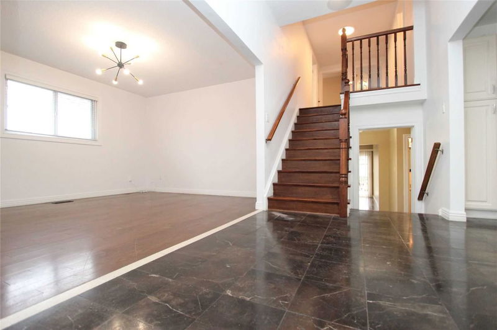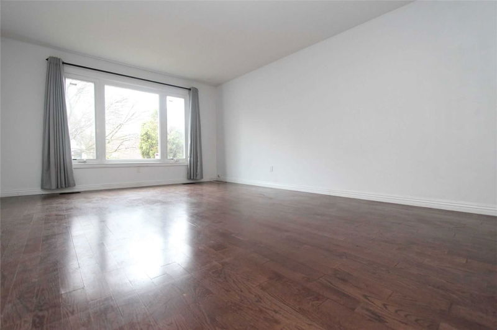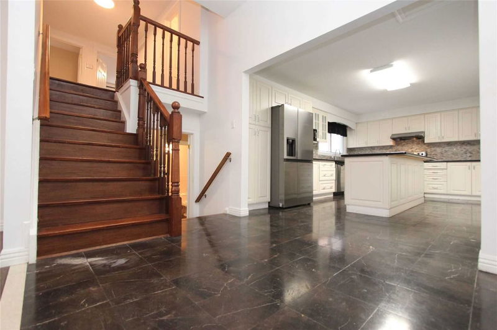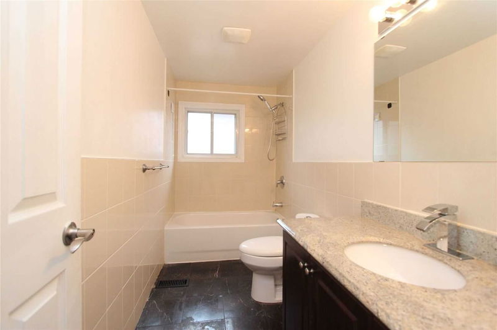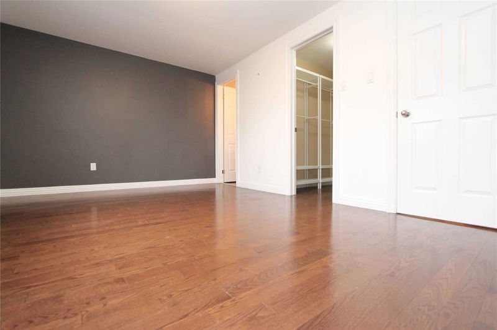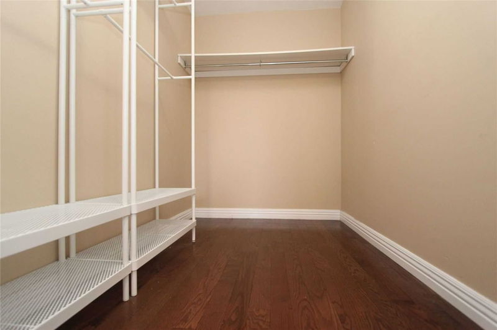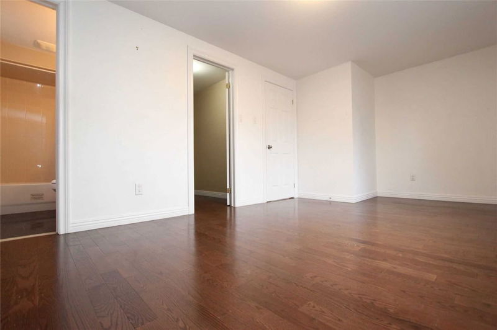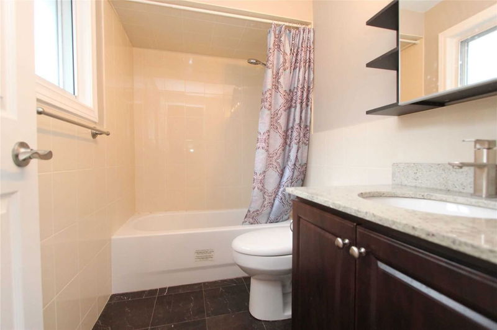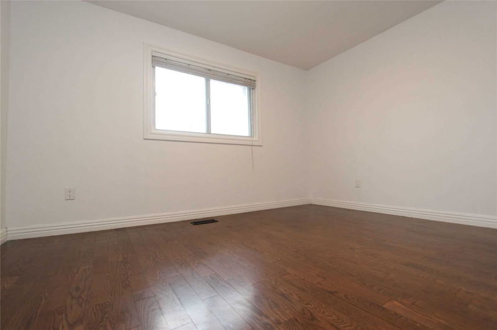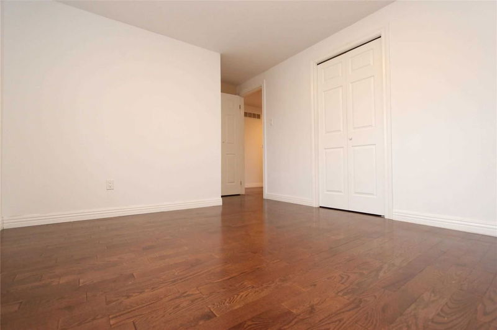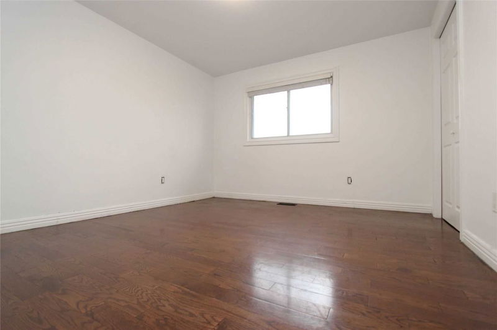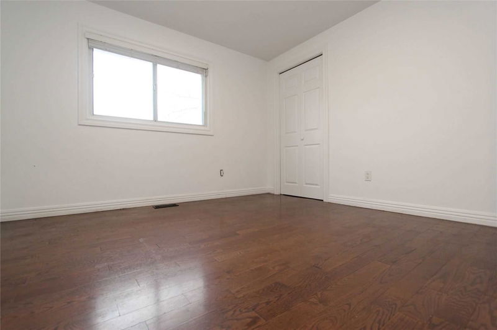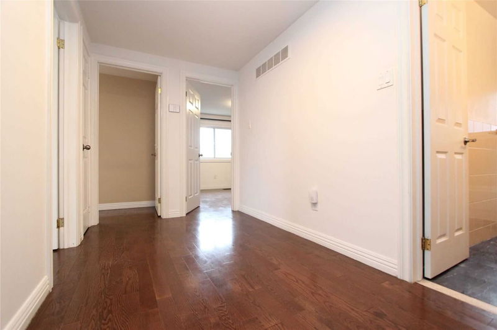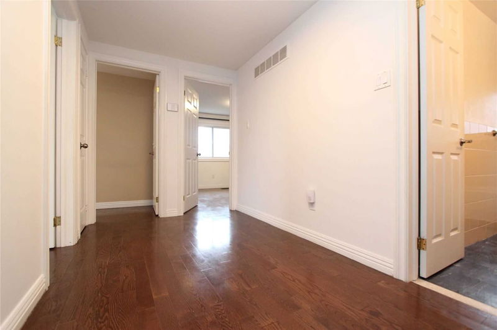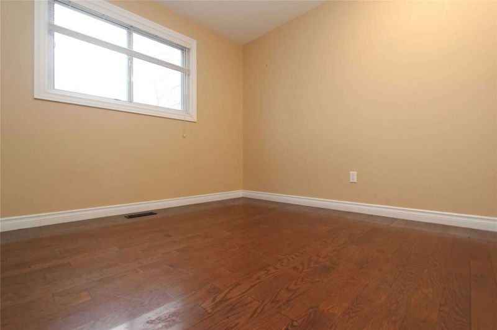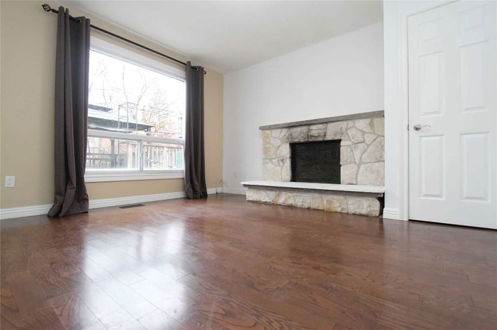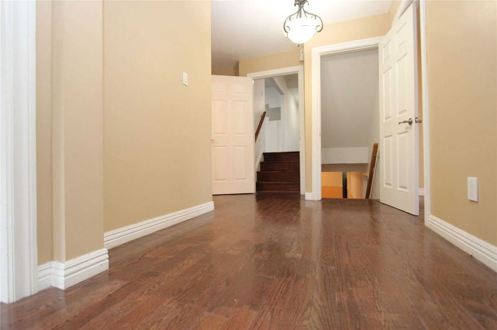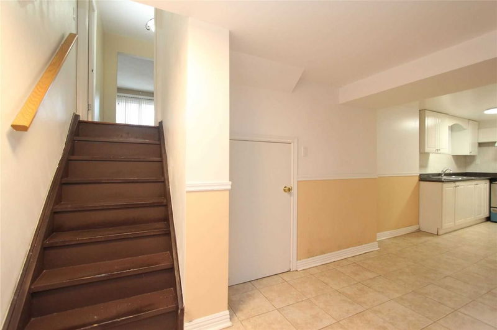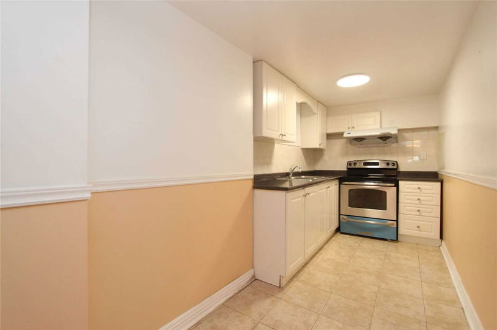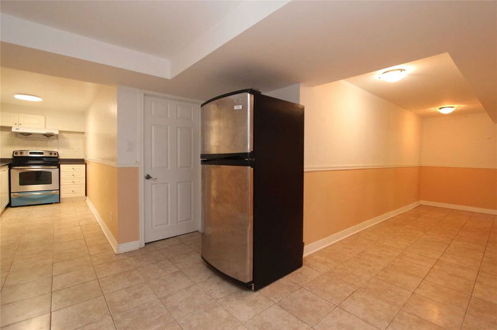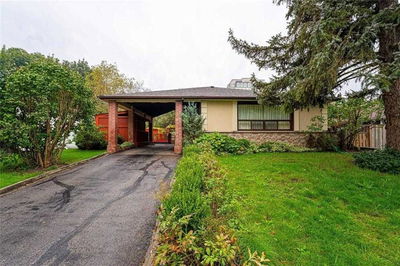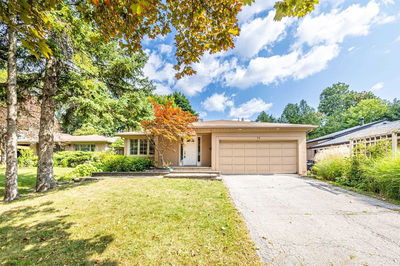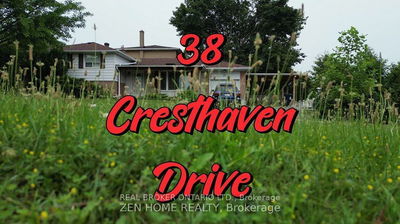2497 Square Feet As Per Mpac, Stunning Detached Home With Split 4 Levels, Luxury Kitchen With Huge Center Island, Master Bedroom With Ensuite Washroom, 5 Bedrooms, Huge Living And Dining Room, Family Room With Fire Place, Direct Access From Garage To Kitchen, Double Car Garage, Wide Driveway, Custom-Built Deck In Backyard. Spacious, Tons Of Upgrade. Top Ranking Public Elementary School, Walking Distance To Seneca College, Schools, Ttc, Shortcut To Seneca Hill Dr From End Of Tepee Crt, Minutes To Hwy 404, 401 And Don Mills Subway. Close To Shopping Mall, Supermarket, Community Centre, Banks, Etc.
详情
- 上市时间: Tuesday, March 28, 2023
- 城市: Toronto
- 社区: Don Valley Village
- 交叉路口: Don Mills / Finch
- 厨房: Marble Floor, Granite Counter, Stainless Steel Appl
- 家庭房: Hardwood Floor, Sliding Doors, Large Window
- 厨房: Ceramic Floor
- 挂盘公司: Real One Realty Inc., Brokerage - Disclaimer: The information contained in this listing has not been verified by Real One Realty Inc., Brokerage and should be verified by the buyer.


