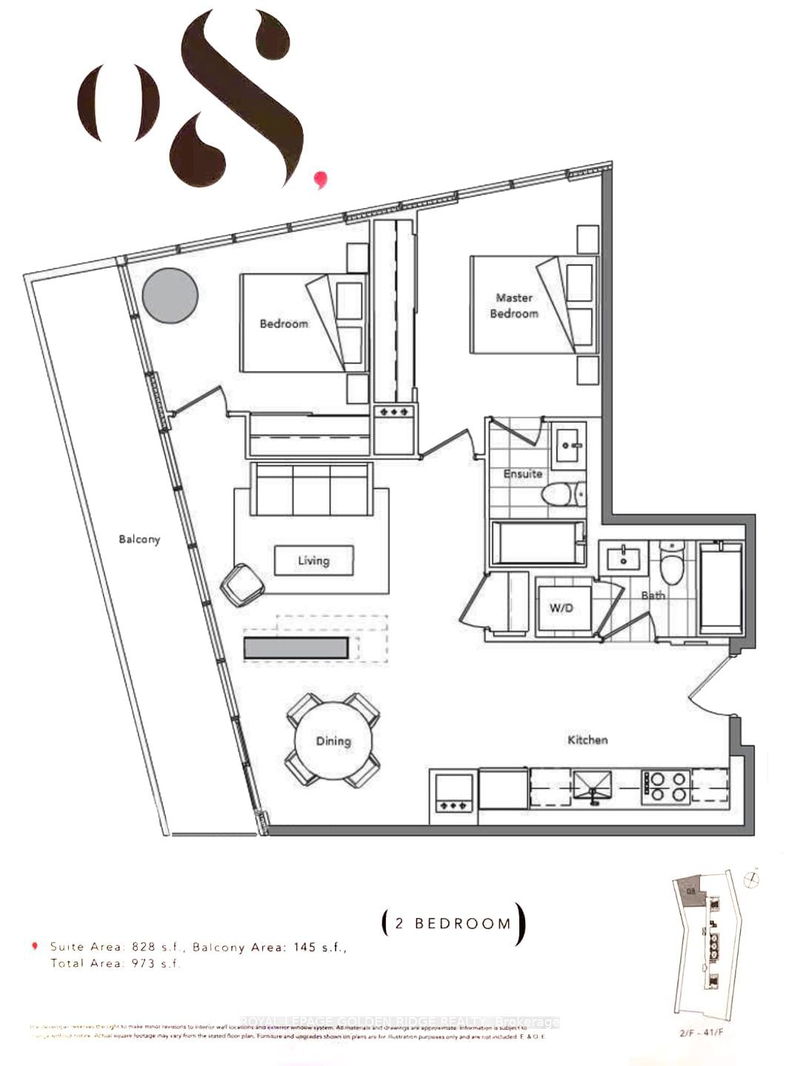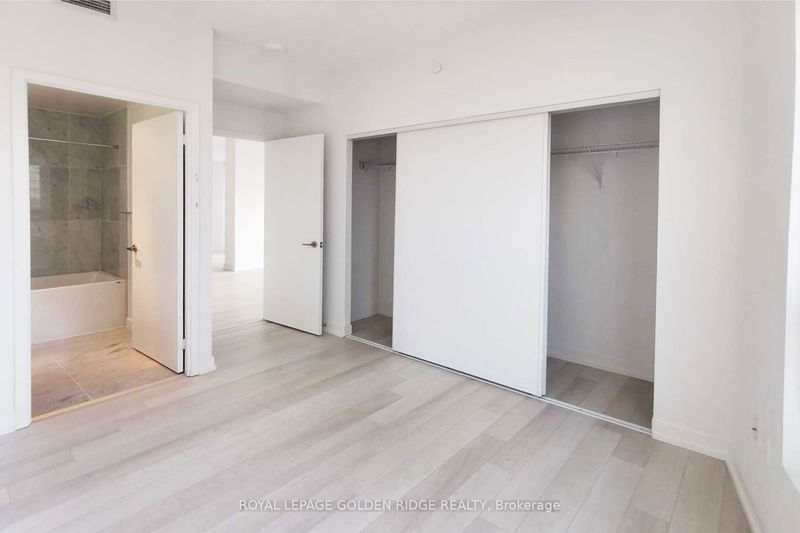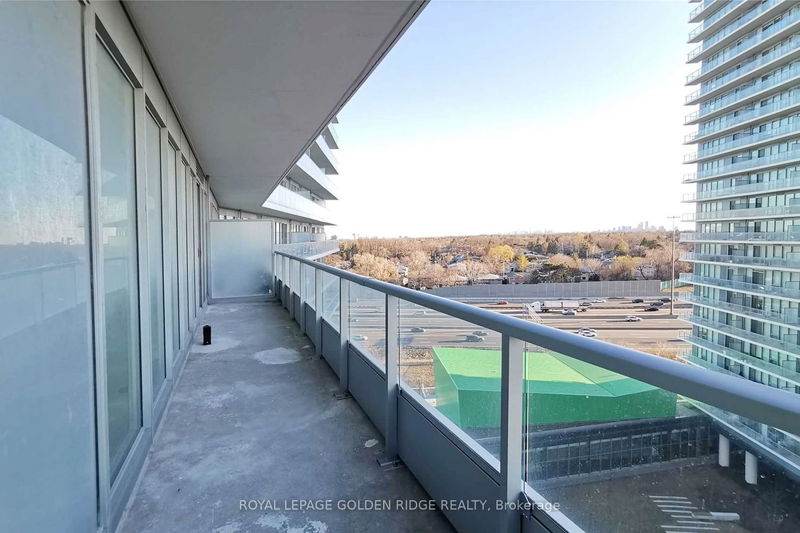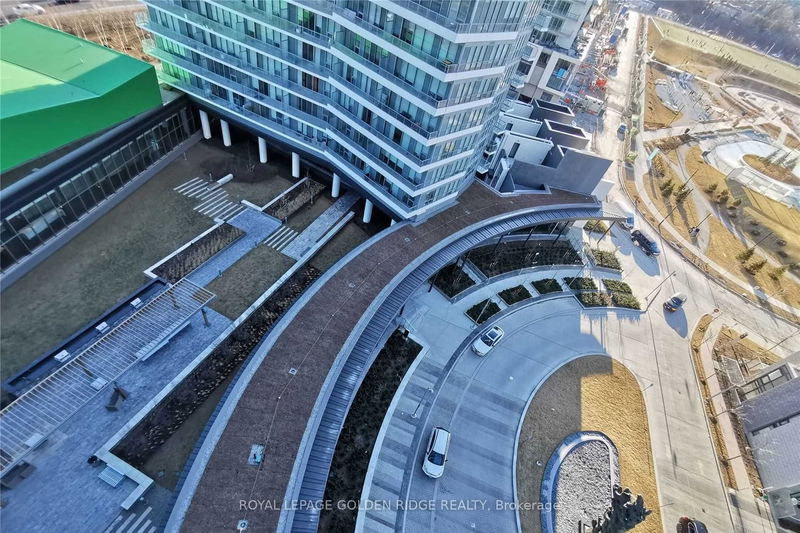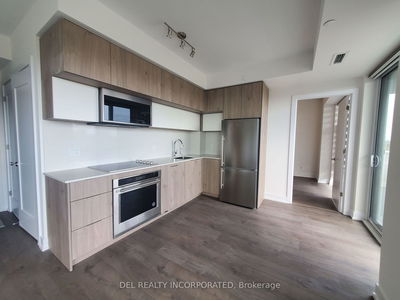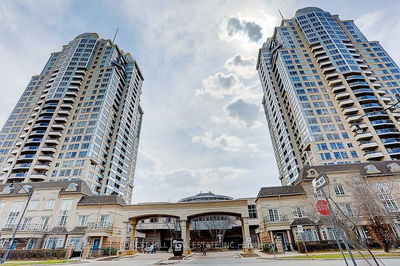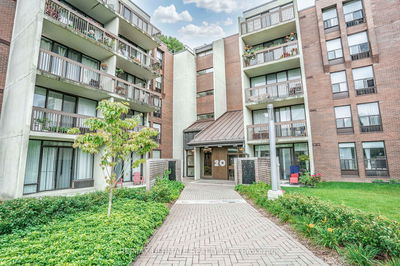Bright 2 Bedroom + 2 Baths Spacious Layout Unit. Total 973 Sq Ft Include 145 Sq Ft Balcony. 9-Foot Ceilings, Laminated Floor Through Out, Modern Kitchen W/ High Grade Appliances. Walking Distance To Ikea, Canadian Tire, Ttc, Bessarion Subway, Go Train & Bayview Village. Excellent Building Amenities. Convenient Location Close To 404 & 401. 1 Parking & 1 Locker Included. Aaa Tenant Only, Non Smoker & No Pet Preferred.
详情
- 上市时间: Friday, May 12, 2023
- 城市: Toronto
- 社区: Bayview Village
- 交叉路口: Sheppard Ave. E./Leslie St.
- 详细地址: 1108-117 Mcmahon Drive, Toronto, M2K 0E4, Ontario, Canada
- 客厅: Laminate, Window Flr To Ceil, Open Concept
- 厨房: Laminate, Stainless Steel Appl, Quartz Counter
- 挂盘公司: Royal Lepage Golden Ridge Realty - Disclaimer: The information contained in this listing has not been verified by Royal Lepage Golden Ridge Realty and should be verified by the buyer.

