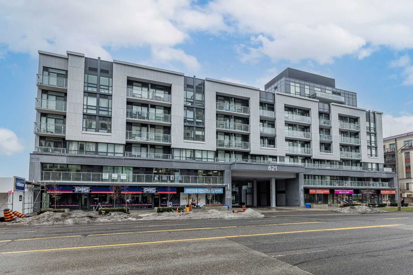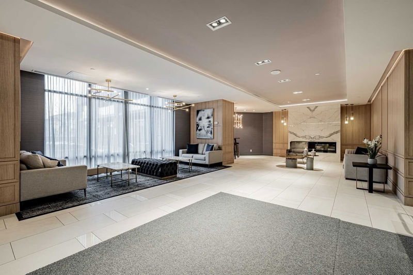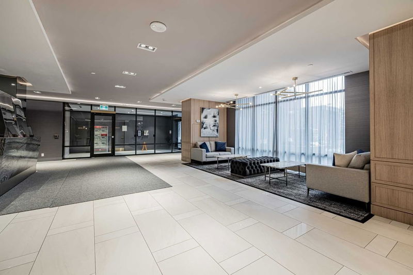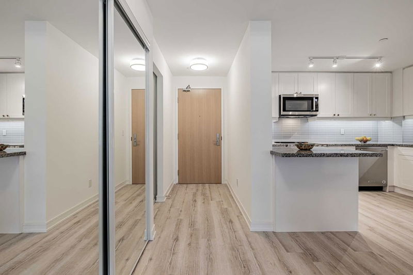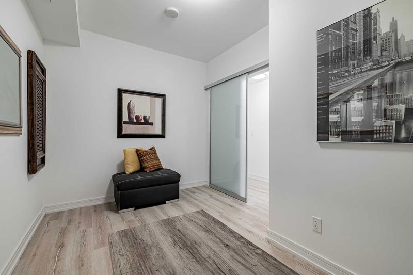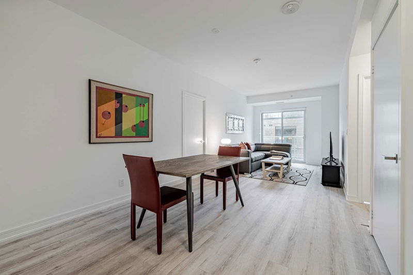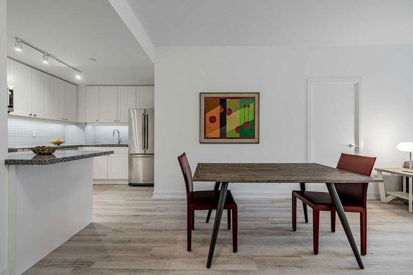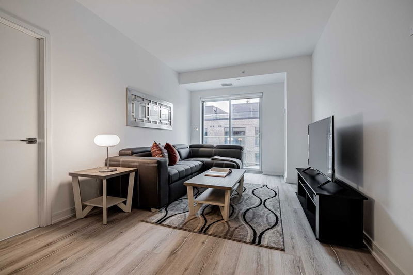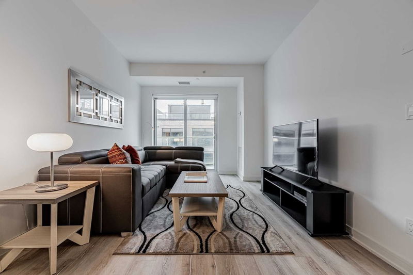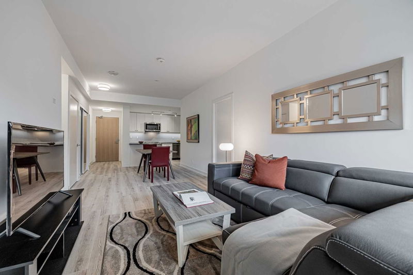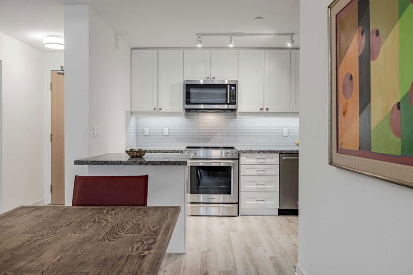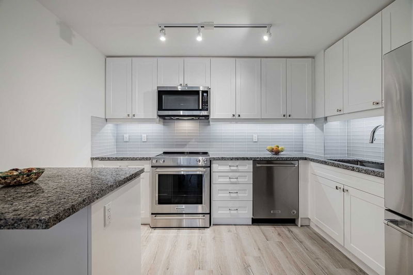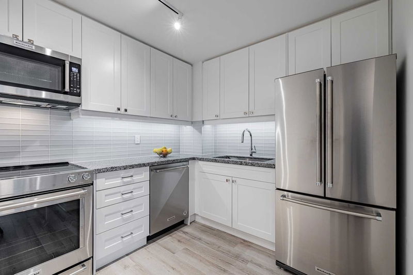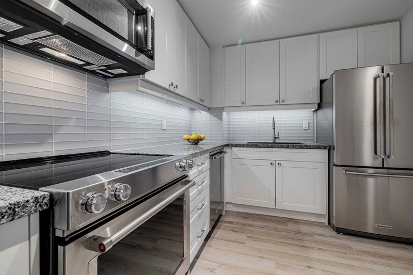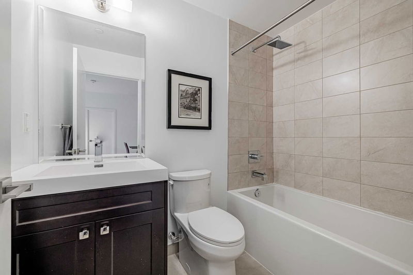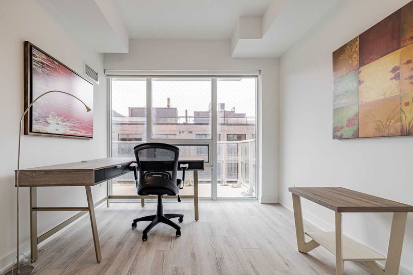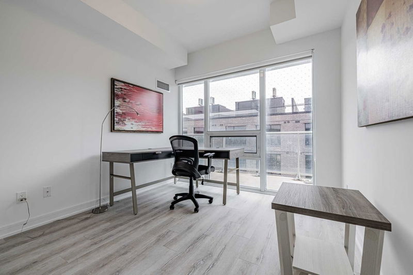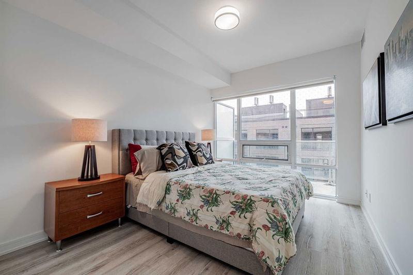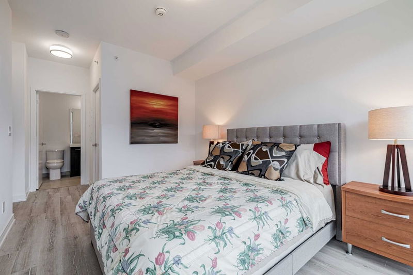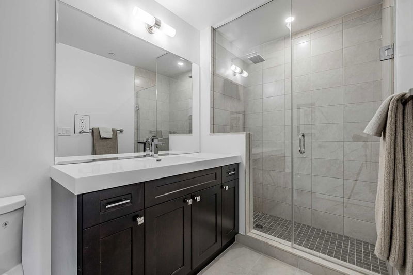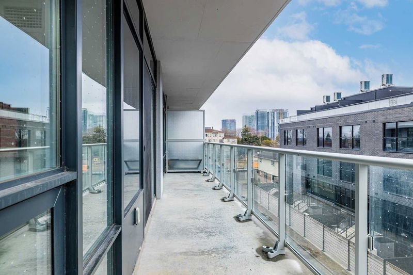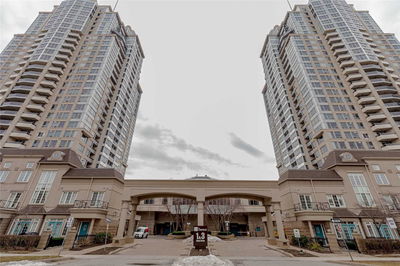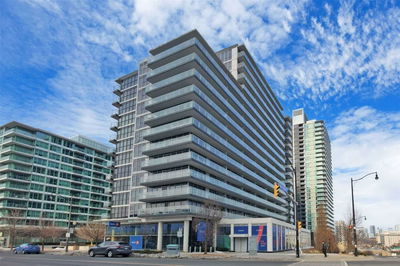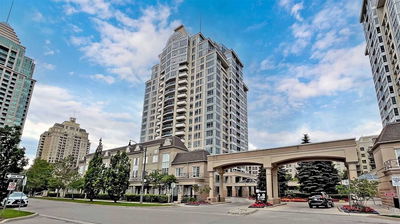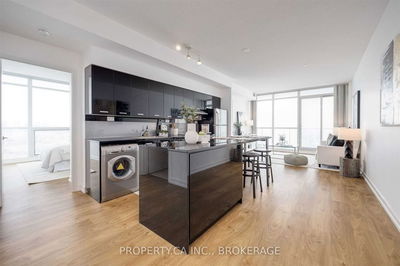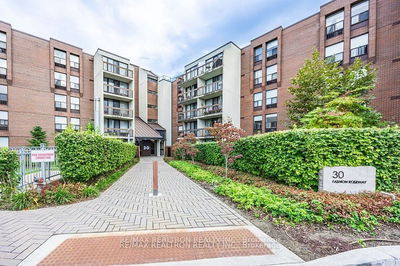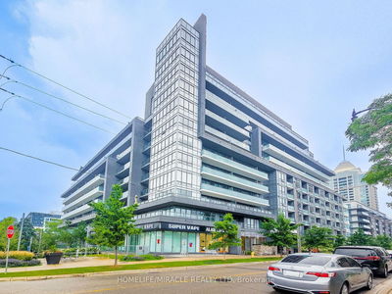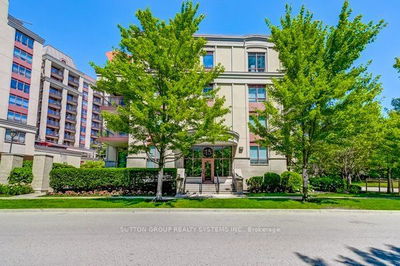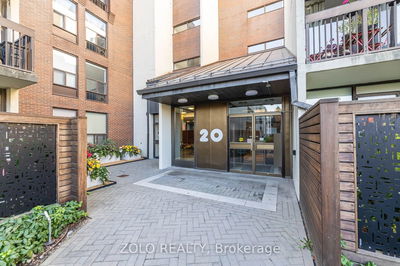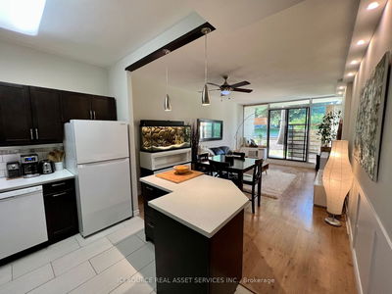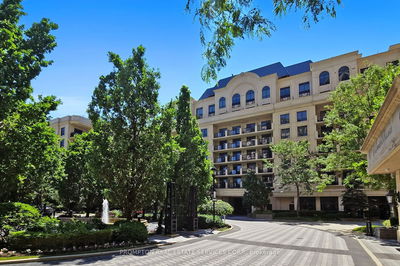***Amazing***Rarely-Lived***Super Clean***Fresh New(Feels Like A Brand-New Unit/Super Clean)***Elegant/Very Functional Flr Plan & Split Bedroom Flr Plan**Generous All Room Sizes & Hi Ceiling & 2Bedrms+Den(Could Be Easily Converted To The 3rd Bedrm)*Total 1173Sf(1048Sf Suite Living Area+125Sf South/Open Balcony As Per Builder's Plan)**Fully Upgraded--Modern Stylish Suite W/Flr-To-Ceiling Windows Magnifying Natural Sunlits--Good Size Of Kit W/Upg'd Kitchenaid S-S Appl's+O/C Ovkng To Lr/Dr Rm**Spacious Master Bedrm W/Ensuite+W/I Closet & Flr To Ceiling Wnw & Super Bright 2nd Bedrm & Large-Spacious Den(Easily Converted To The 3rd Bedrm)**Close To All Amenities(Wonderful B/V Mall-Subway-Hwys-Park-Ravine-Ymca)**
详情
- 上市时间: Friday, March 24, 2023
- 3D看房: View Virtual Tour for 312-621 Sheppard Avenue
- 城市: Toronto
- 社区: Bayview Village
- 详细地址: 312-621 Sheppard Avenue, Toronto, M2K 1B5, Ontario, Canada
- 客厅: Laminate, W/O To Balcony, Window Flr To Ceil
- 厨房: Stainless Steel Appl, Granite Counter, Laminate
- 挂盘公司: Forest Hill Real Estate Inc., Brokerage - Disclaimer: The information contained in this listing has not been verified by Forest Hill Real Estate Inc., Brokerage and should be verified by the buyer.

