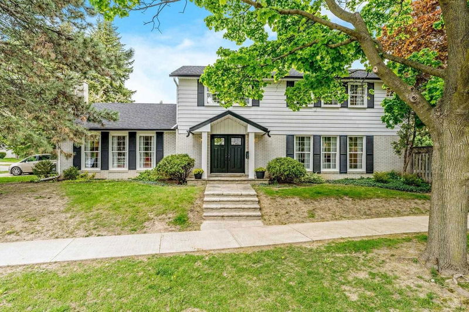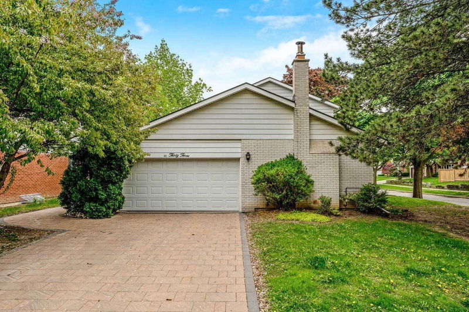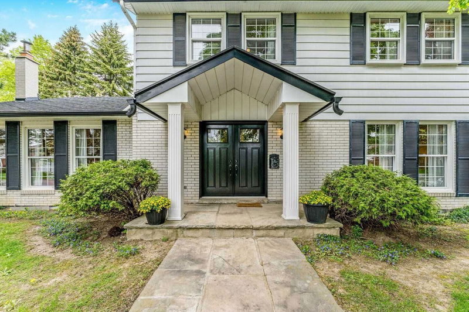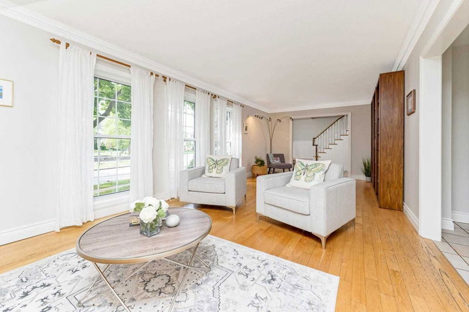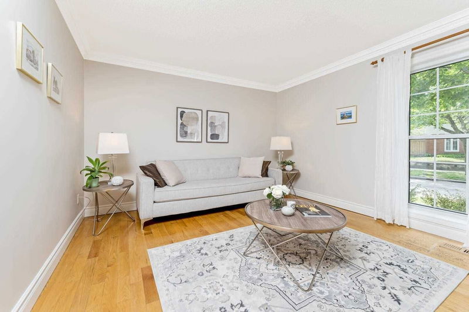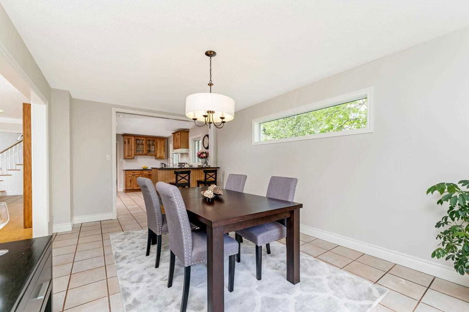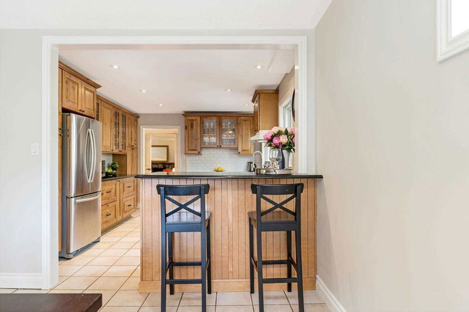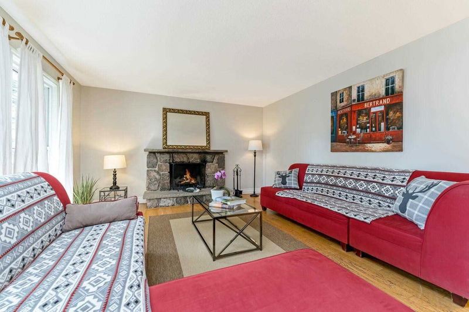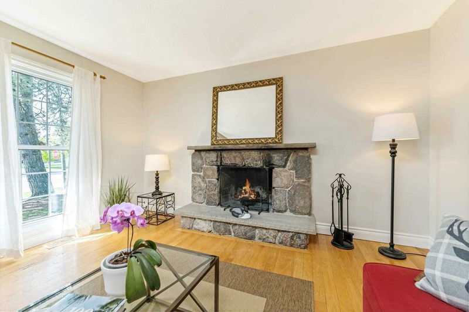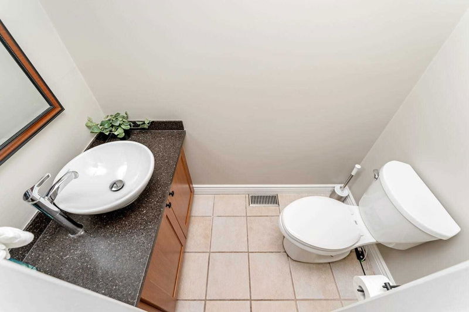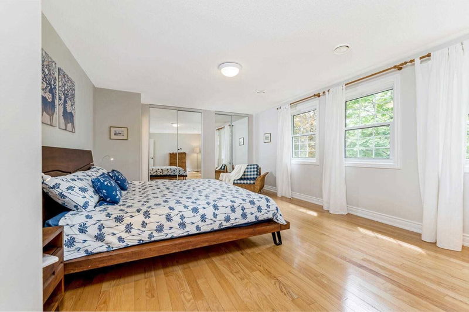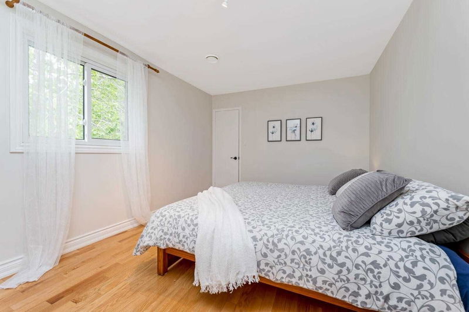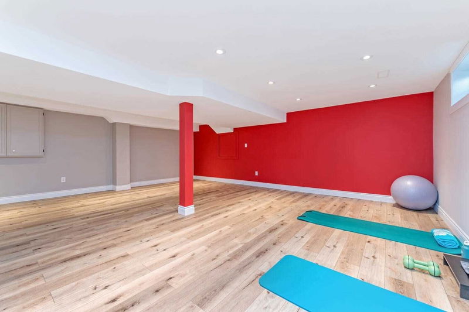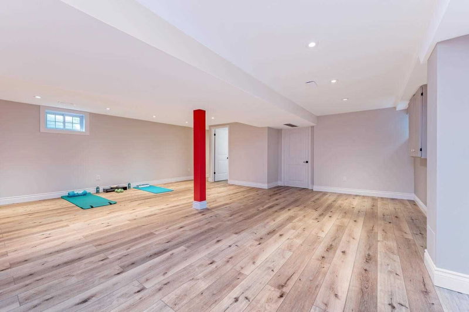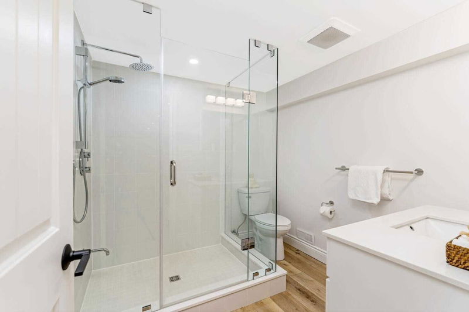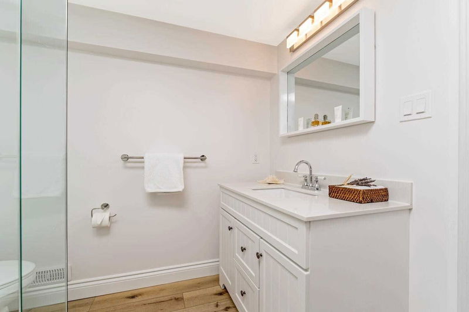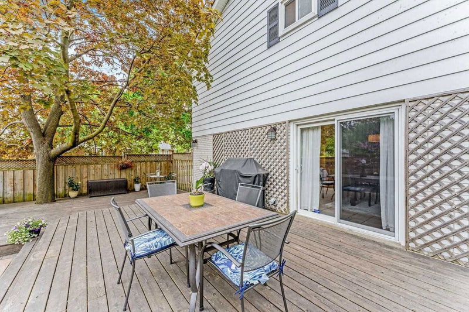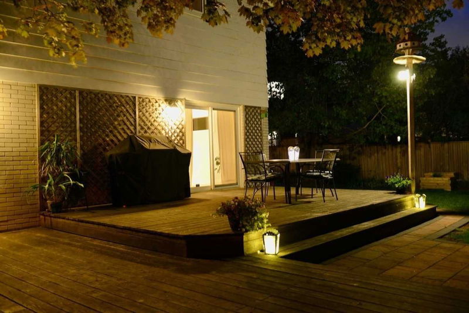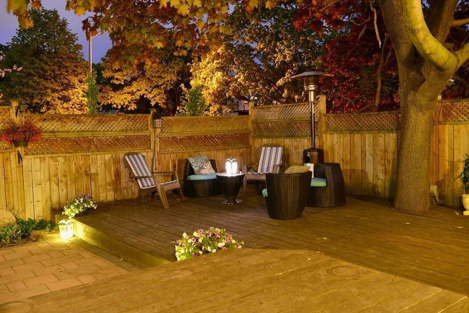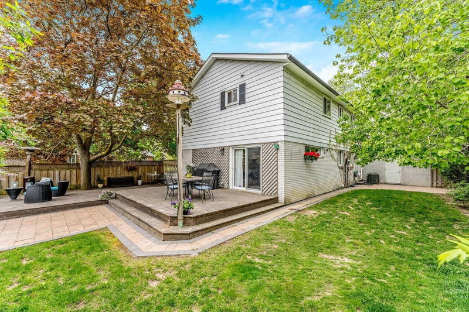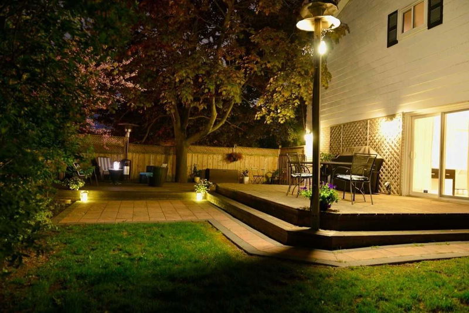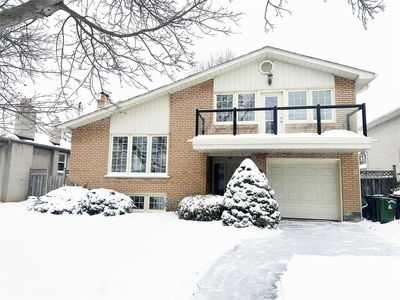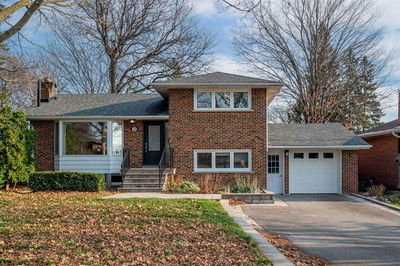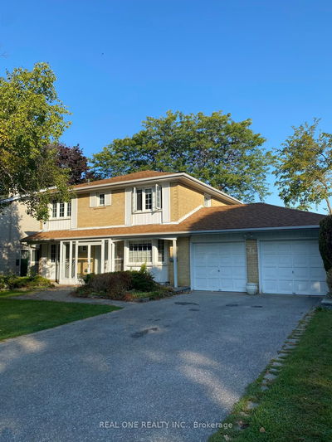This 4+1-Bed, 4-Bath Detached Home Is Located In The Sought-After Residential Neighborhood Of Parkwoods, Renowned For Its Parks, Nature Trails, And Ravines. Offering More Than 3,500 Sqft Of Total Living Space, A Fenced And Private Garden, And A Double Garage, It Is Ideal For Families Looking For Space For Each Of Their Members, Whether They Want To Entertain, Play, Work, Or Exercise. Host Your Guests In The Bright Living Room Or In The Huge Family Room In Front Of The Wood-Burning Fireplace. Enjoy Preparing Gourmet Meals In The Kitchen, Featuring Granite Countertops And A Breakfast Bar. From The Large Dining Room, Walk Out To The Oversized Deck For A Drink Or A Bbq With Your Friends. Take Advantage Of The Spacious Basement And Turn It Into Your Dream Space, Whether It Be A Recreation Or Media Room, An Office, Or A Yoga Studio. Conveniently Located Near Grocery Stores, Malls, Public Schools And Parks.
详情
- 上市时间: Friday, March 24, 2023
- 3D看房: View Virtual Tour for 33 Avonwick Gate
- 城市: Toronto
- 社区: Parkwoods-Donalda
- 交叉路口: Cassandra/Underhill
- 详细地址: 33 Avonwick Gate, Toronto, M3A 2M7, Ontario, Canada
- 客厅: Hardwood Floor, Crown Moulding
- 厨房: Breakfast Bar, Granite Counter, Pot Lights
- 家庭房: Hardwood Floor, Fireplace
- 挂盘公司: Engel & Volkers Toronto Central, Brokerage - Disclaimer: The information contained in this listing has not been verified by Engel & Volkers Toronto Central, Brokerage and should be verified by the buyer.

