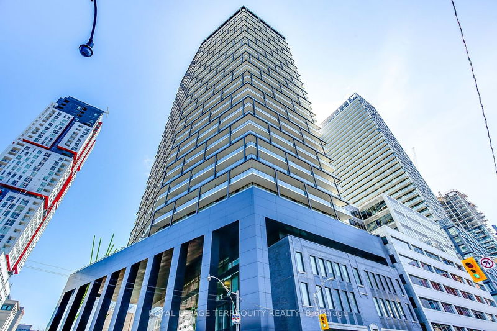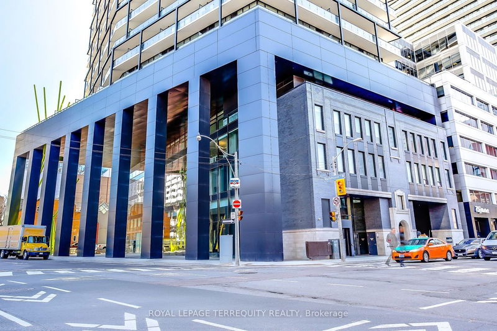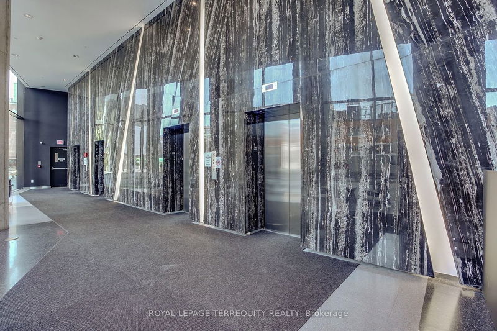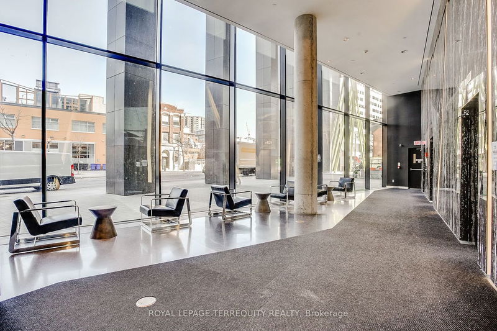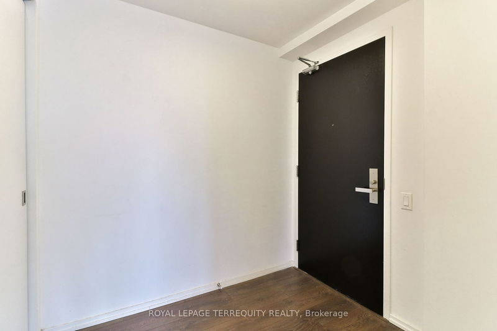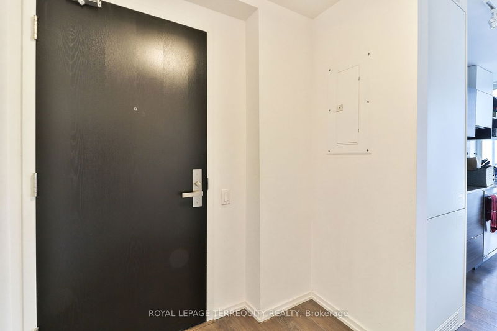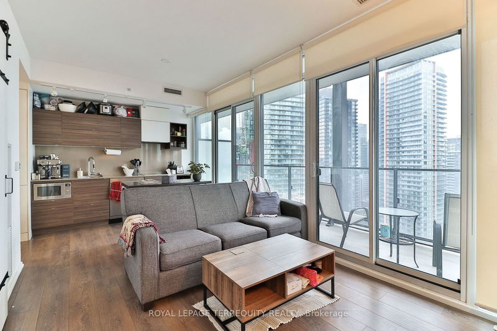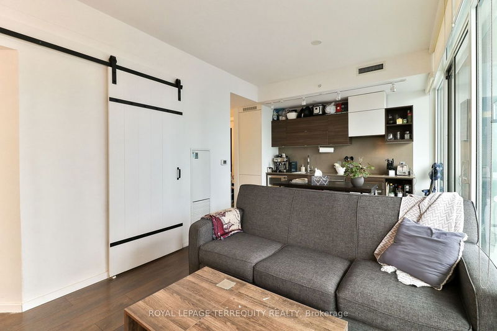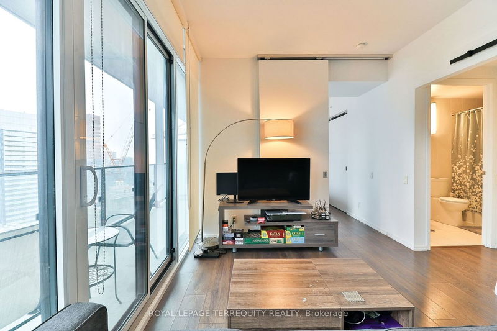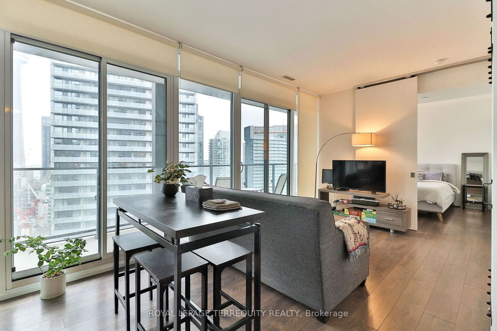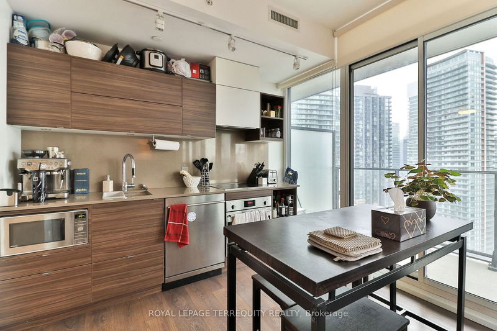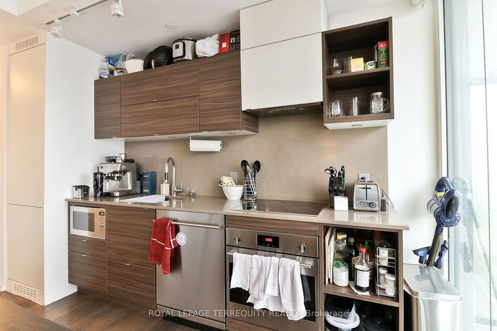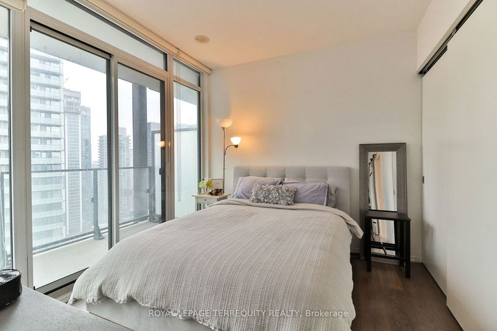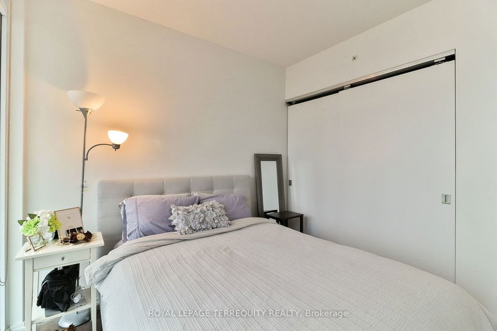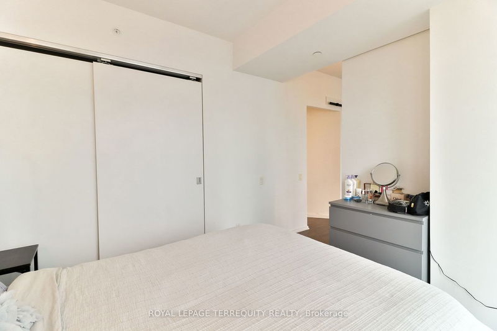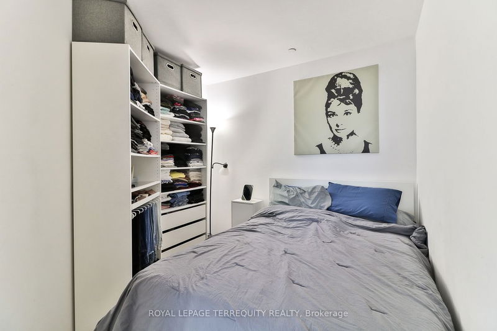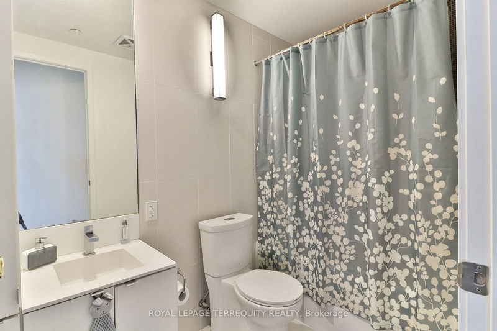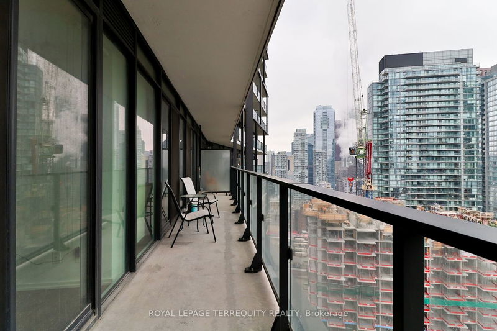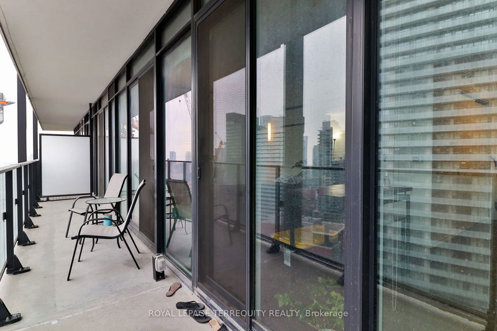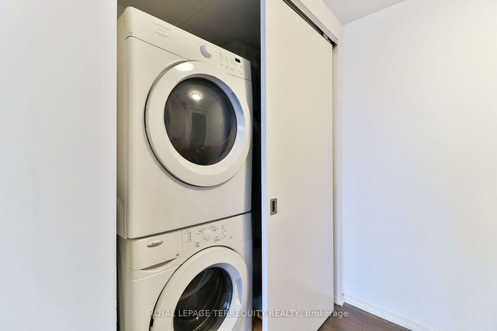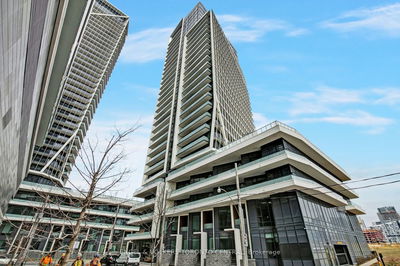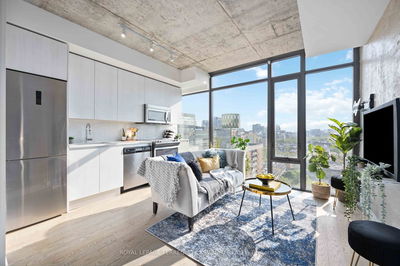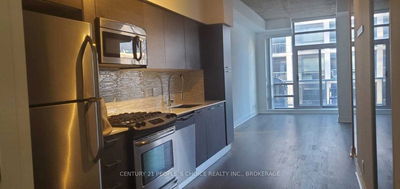Welcome To Tableau Condos! This South-Facing 1 Bedroom + Den Has A Flexible Layout - The Enclosed Den Can Be Used As An Office Or Second Bedroom! Floor-To-Ceiling Windows Overlook A Spacious 160Sq.Ft. Balcony That Spans The Entire Length Of The Unit, And Provides South Views Of The City. Open-Concept Kitchen With Modern Finishes - Quartz Counters, Built-In Appliances. Laminate Flooring Throughout. Custom Roller Blinds. Parking & Locker Included
详情
- 上市时间: Friday, May 12, 2023
- 城市: Toronto
- 社区: Waterfront Communities C1
- 交叉路口: Richmond St W/ Peter St
- 详细地址: 2513-125 Peter Street, Toronto, M5V 0M2, Ontario, Canada
- 客厅: Laminate, Window Flr To Ceil, W/O To Balcony
- 厨房: Laminate, B/I Appliances, Open Concept
- 挂盘公司: Royal Lepage Terrequity Realty - Disclaimer: The information contained in this listing has not been verified by Royal Lepage Terrequity Realty and should be verified by the buyer.

