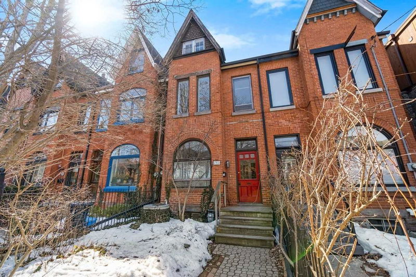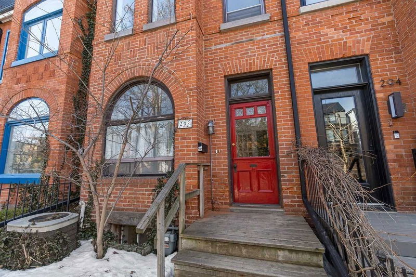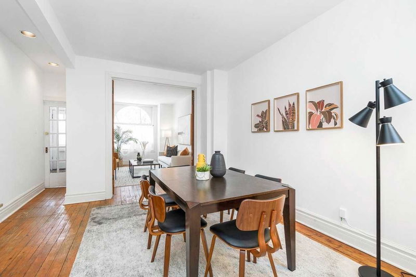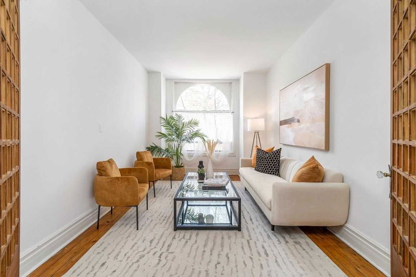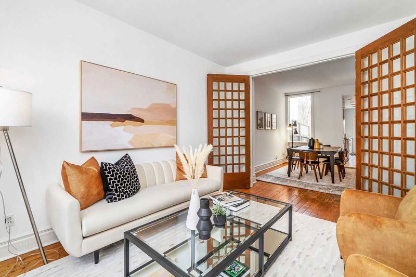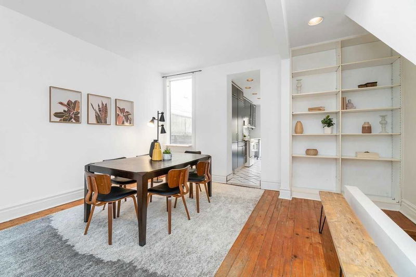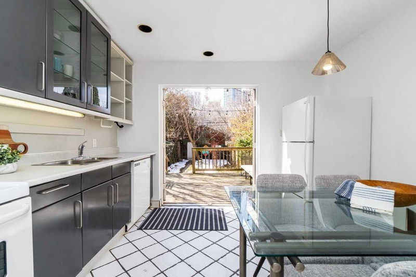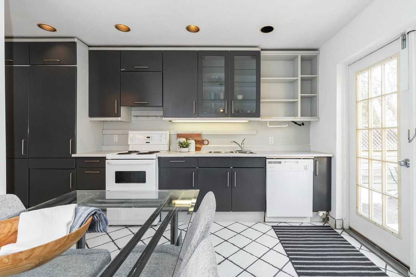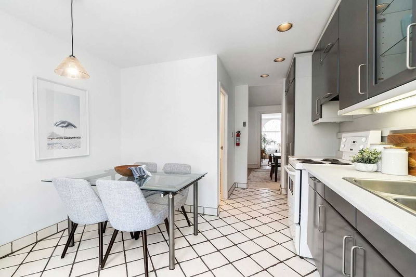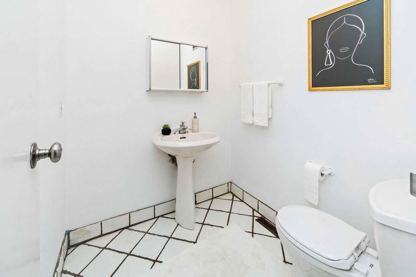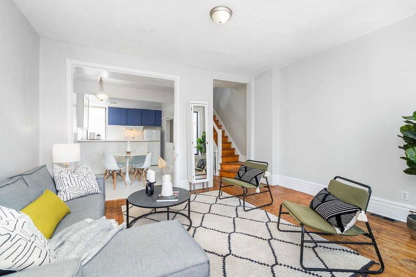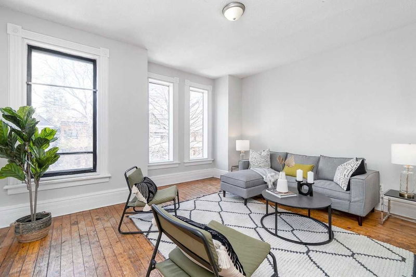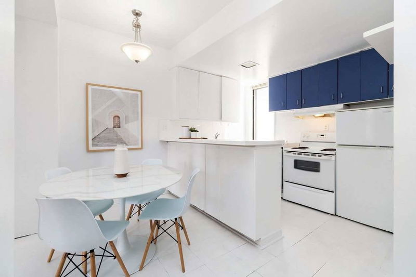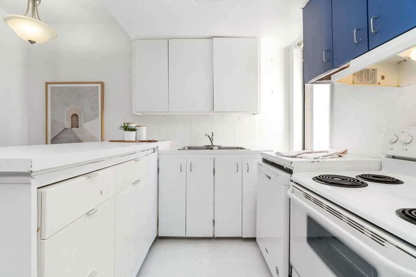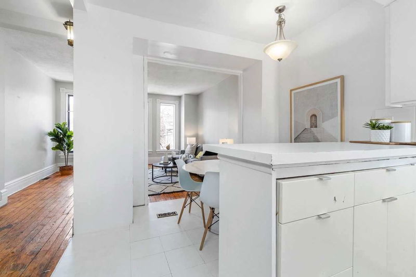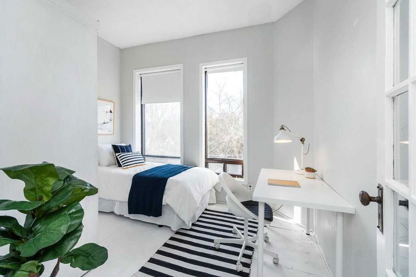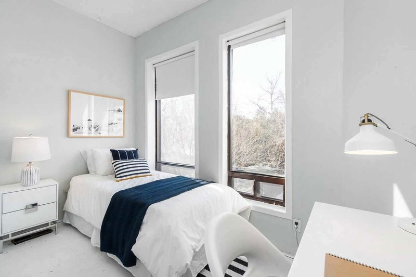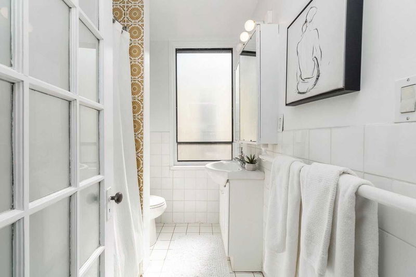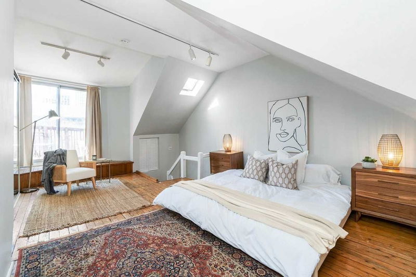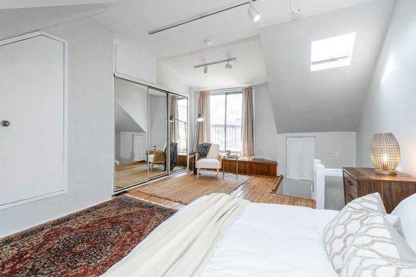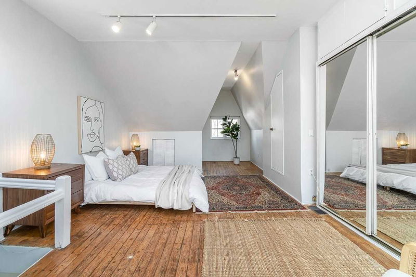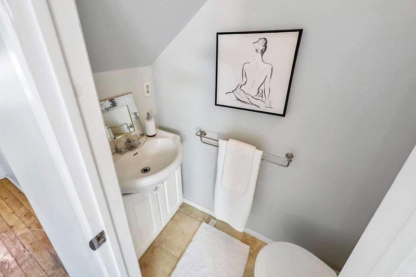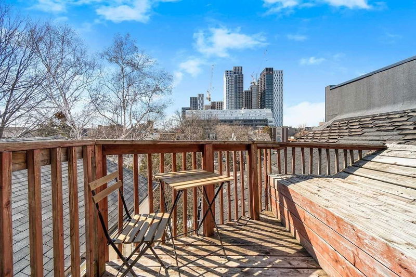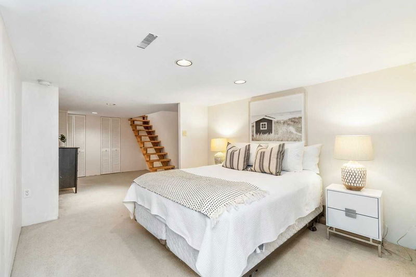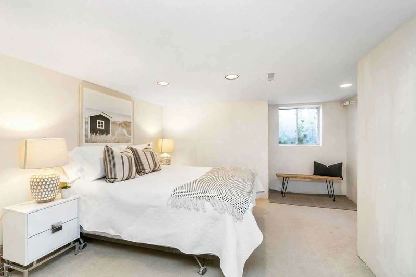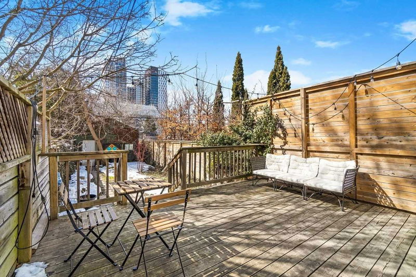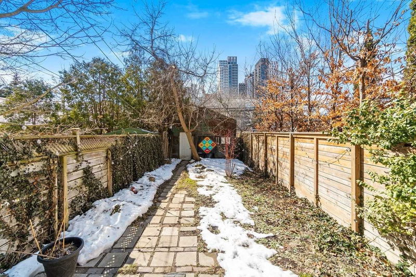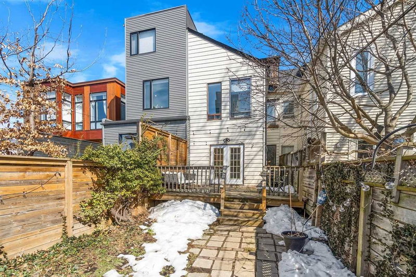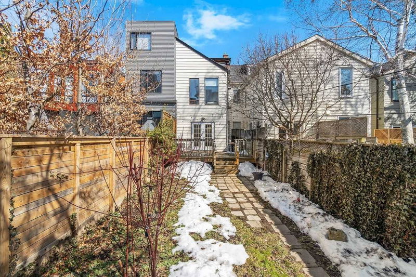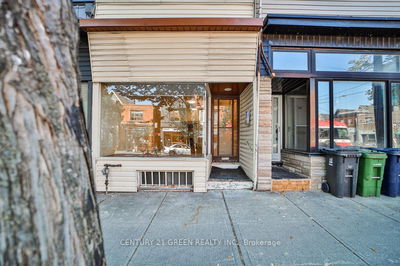Classic Victorian Gem Circa 1890 In Coveted South Annex. First Time Available In Almost 40 Years! 2.5 Storey, 3 Bedrooms, 4 Bathrooms On A Deep 140' Lot. Bright With Big Windows And Tons Of Natural Light Filtering In From All Around. Soaring 9'+ High Ceilings On Upper Levels & Finished Lower Level. Warm Pine Floors And Original Charm Throughout. Secluded 3rd Floor Primary/Loft With Ensuite & Walk-Out To Private Deck, An Ideal Spot To Take Your Morning Coffee. French Doors From Kitchen Lead To Private Sun Filled Oasis In The City. Perfect For Relaxing "Me Time" Or Host Your Very Own Garden Party. Central Yet Tranquil On A One-Way, Tree-Lined Street. A Wonderful Opportunity With So Much Potential To Renovate And Create A Spectacular Customized Property As An Investment Or Family Home With Size And Character. Steps From Bloor Street Shopping, Restaurants, Cafes, Bakeries, Metro Grocery, Ttc, U Of T, Schools & Museums. Downtown Living At Its Best!
详情
- 上市时间: Tuesday, March 21, 2023
- 3D看房: View Virtual Tour for 292 Borden Street
- 城市: Toronto
- 社区: University
- 交叉路口: Bloor & Bathurst
- 详细地址: 292 Borden Street, Toronto, M5S 2N6, Ontario, Canada
- 厨房: W/O To Deck, French Doors, Eat-In Kitchen
- 家庭房: Open Concept, Wood Floor, Large Window
- 厨房: Combined W/Dining
- 挂盘公司: Re/Max Hallmark Realty Ltd., Brokerage - Disclaimer: The information contained in this listing has not been verified by Re/Max Hallmark Realty Ltd., Brokerage and should be verified by the buyer.

