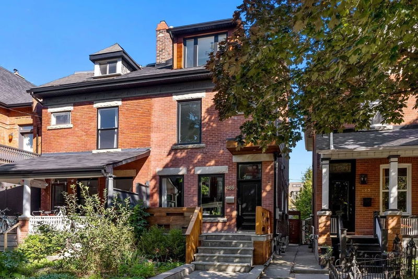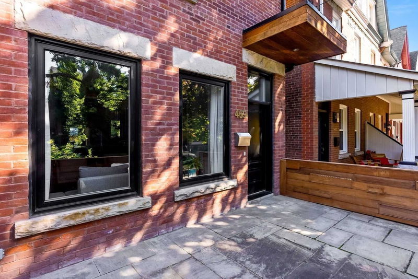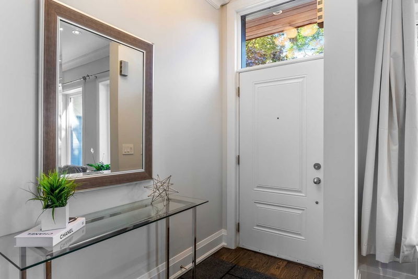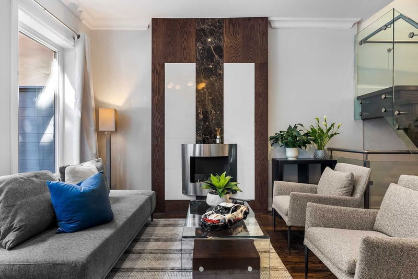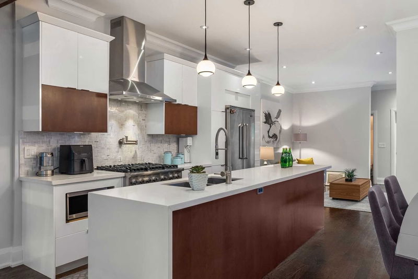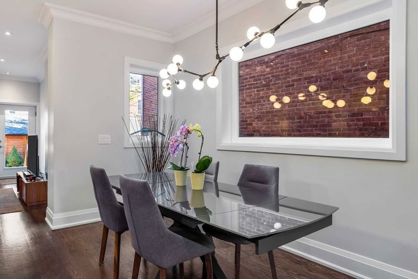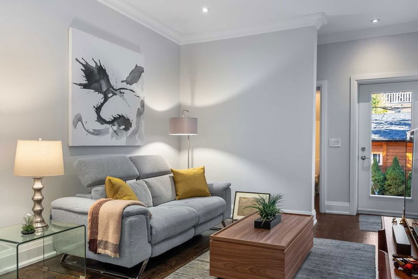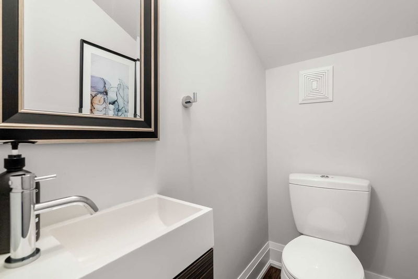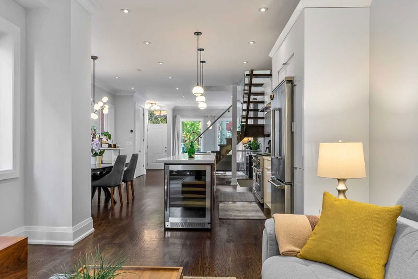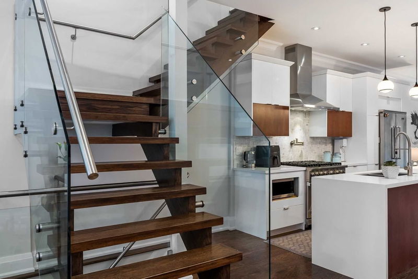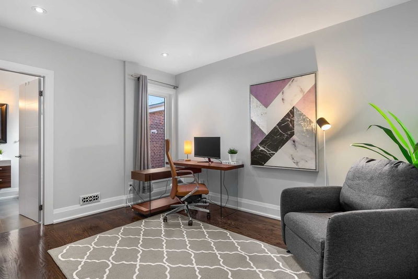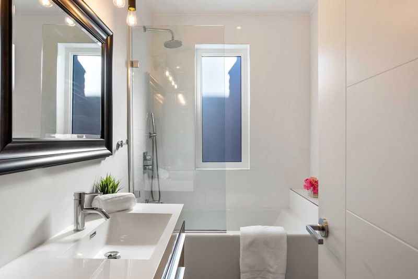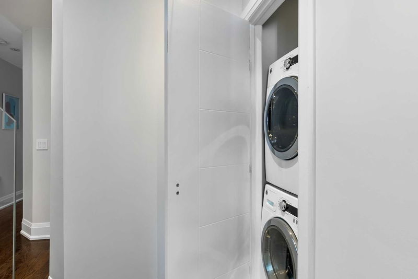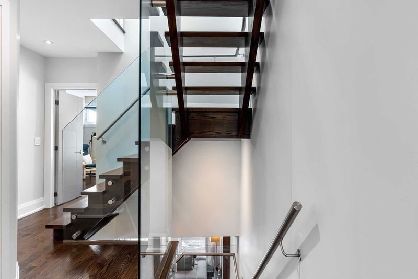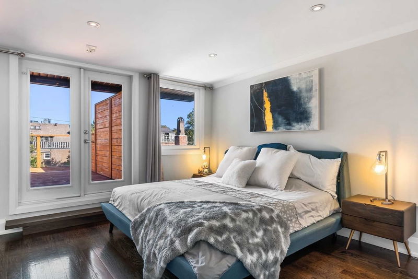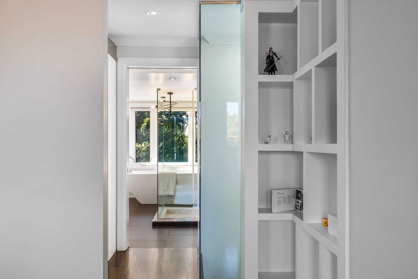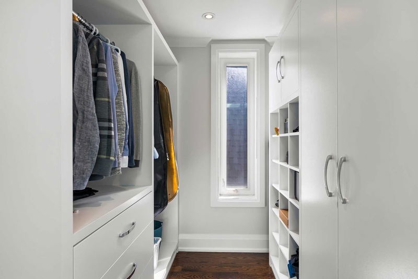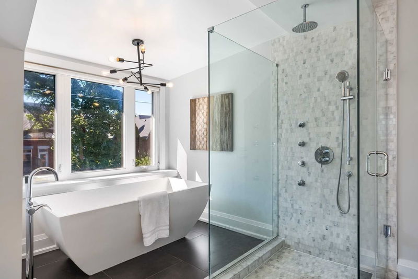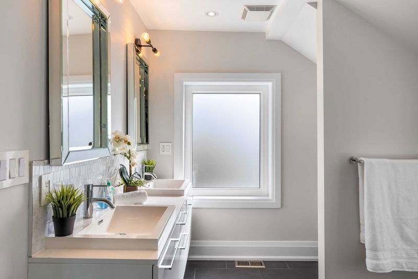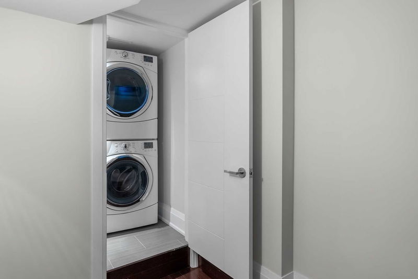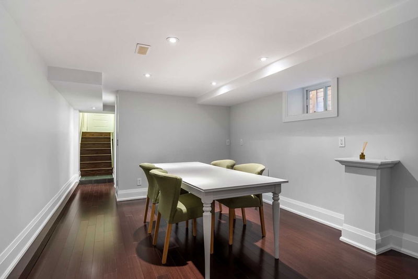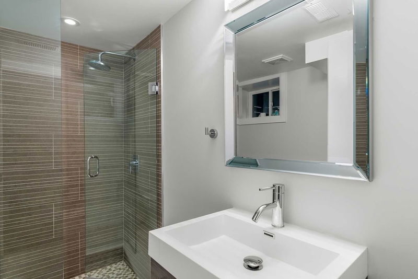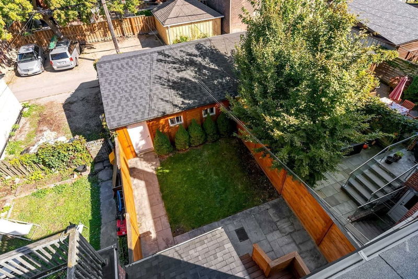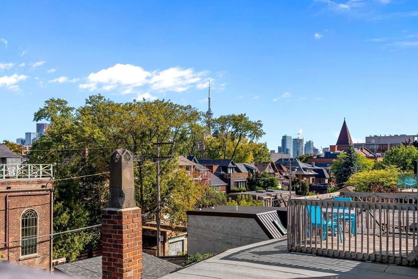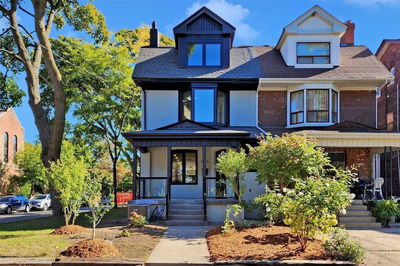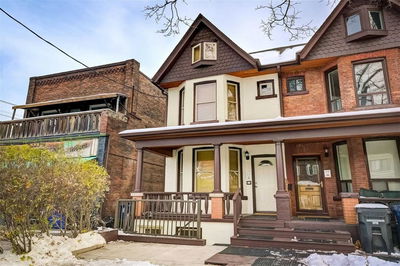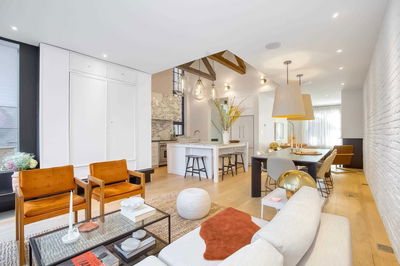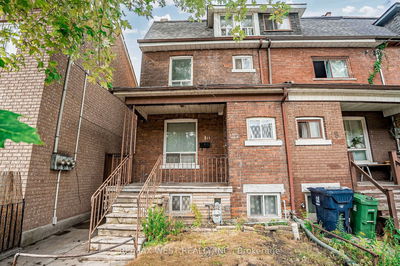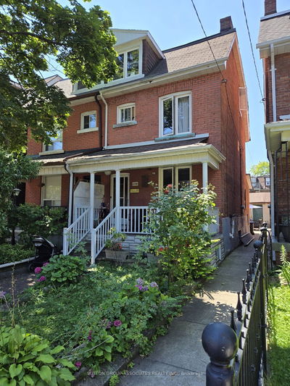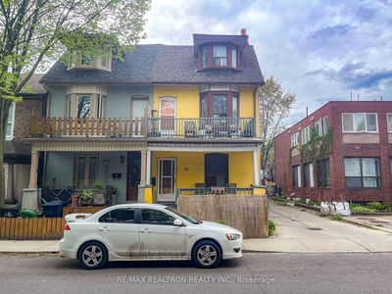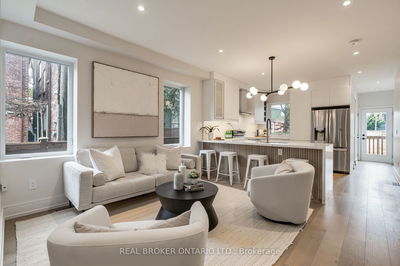Nestled In The Heart Of Toronto's Coveted Palmerston-Little Italy Neighbourhood, This Handsome Semi-Detached Victorian Is A Remarkable Modern Conversion Showcasing Size, Location & Jaw-Dropping Curb Appeal. Truly Move-In-Ready, Growing Families Will Find The Perfect Balance Between Open-Concept Living And Thoughtfully Designed Space. Dramatic Ceiling Heights, A Floating Glass Staircase, A Top-Of-The-Line Chef Kitchen, And A Sizeable Main-Floor Family Room Only Begin To Scratch Its Surface. Bright And Spacious Defines The Primary Bedroom Retreat With A Spa-Inspired Ensuite Bathroom, Walkthrough Built-In Closets And A Private Rooftop Terrace Overlooking Toronto's Skyline. 469 Euclid Ave Certainly Checks All Boxes With Its 4+1 Bedrooms, 6 Bathrooms, 2 Laundries, Double Garage Parking And An Impressive Finished Walk-Out Basement (Including An In-Law Suite, Roughed-In Kitchen, And 2 Full Baths). An Urban Dwelling Fit For The Most Discriminating Buyer.
详情
- 上市时间: Monday, March 20, 2023
- 3D看房: View Virtual Tour for 469 Euclid Avenue
- 城市: Toronto
- 社区: Palmerston-Little Italy
- 交叉路口: Bathurst/College
- 详细地址: 469 Euclid Avenue, Toronto, M6G 2T1, Ontario, Canada
- 客厅: Floor/Ceil Fireplace, Hardwood Floor, W/O To Patio
- 厨房: Stainless Steel Appl, Stone Counter, Centre Island
- 家庭房: W/O To Garden, Hardwood Floor, 2 Pc Bath
- 挂盘公司: Sotheby`S International Realty Canada, Brokerage - Disclaimer: The information contained in this listing has not been verified by Sotheby`S International Realty Canada, Brokerage and should be verified by the buyer.


