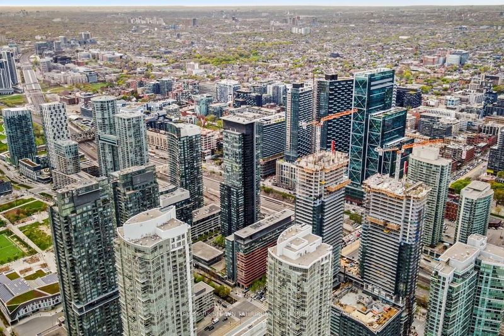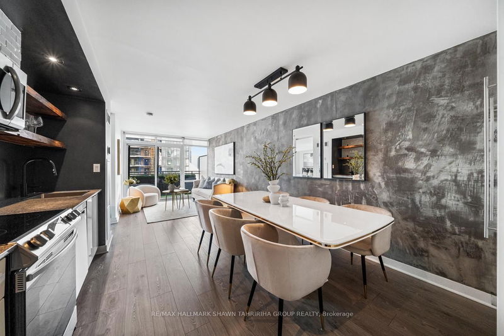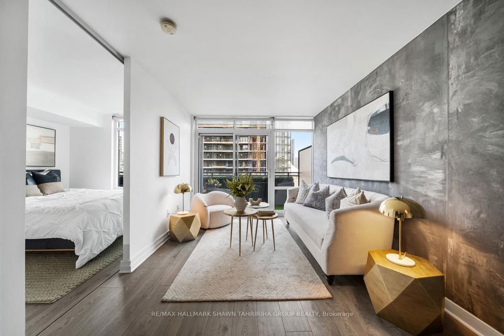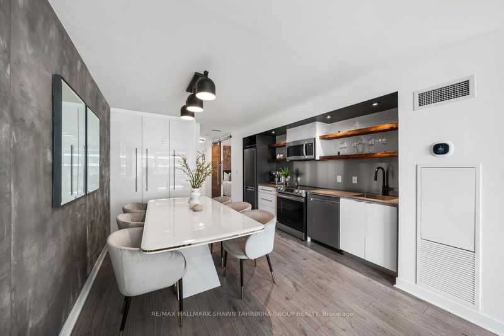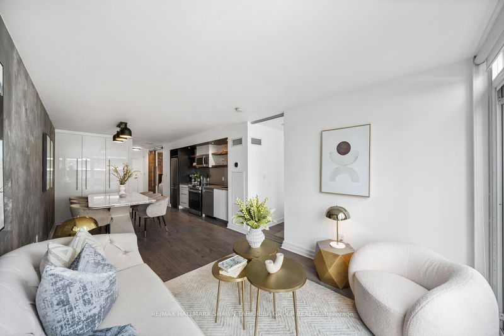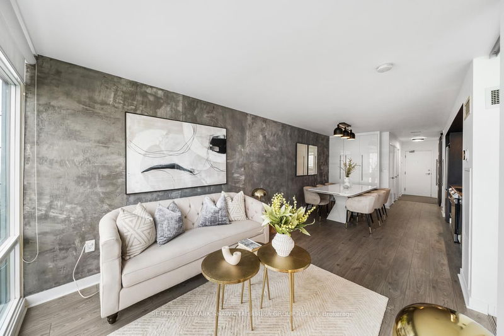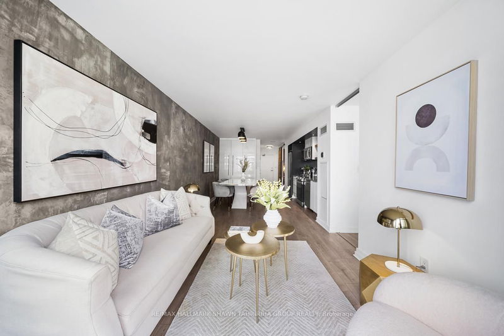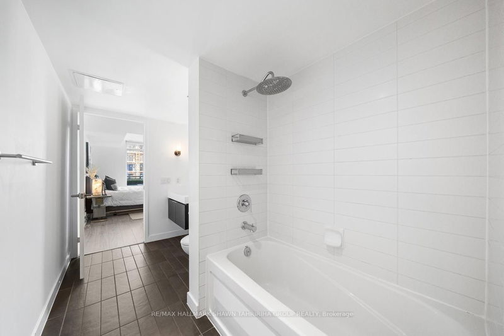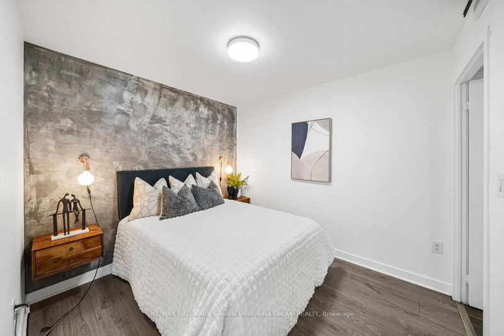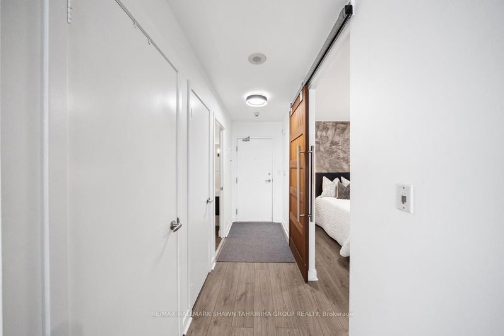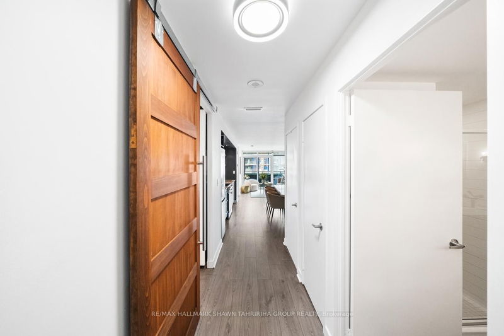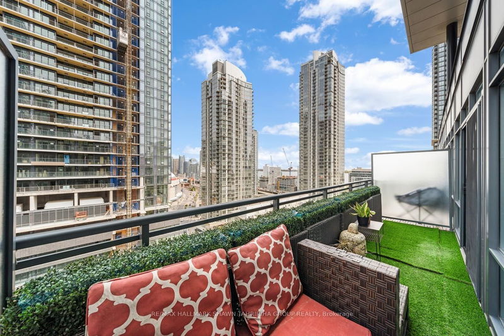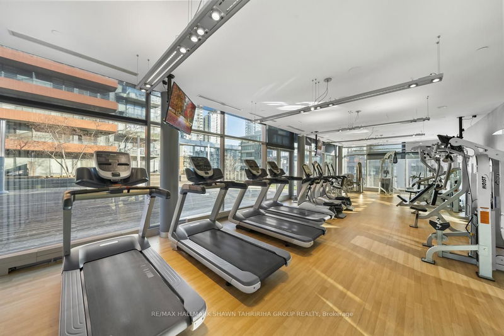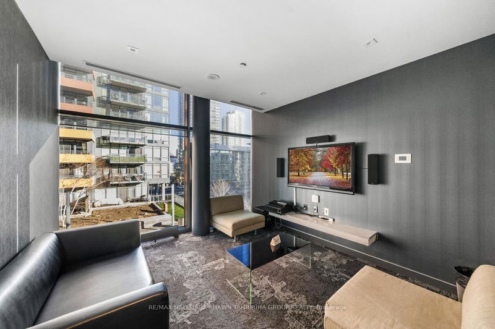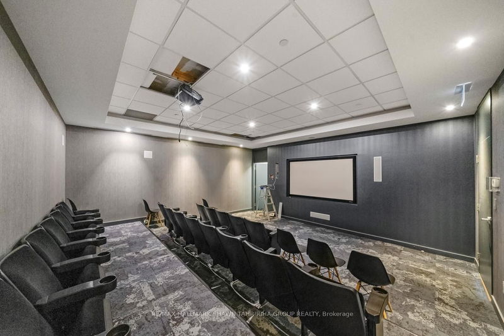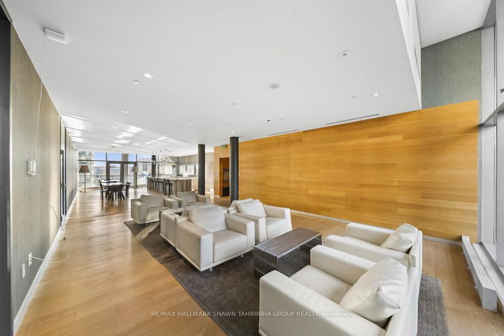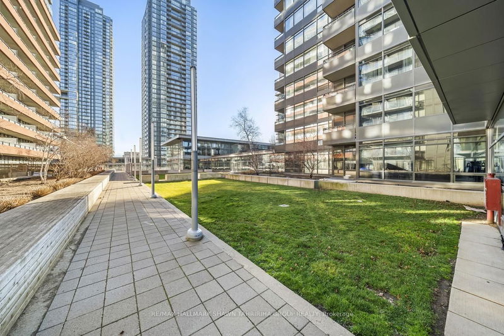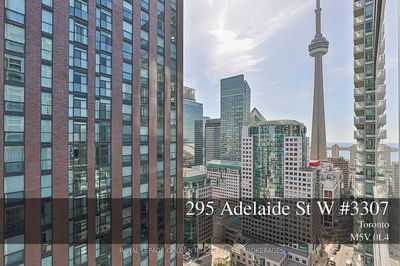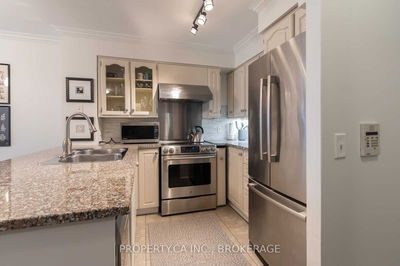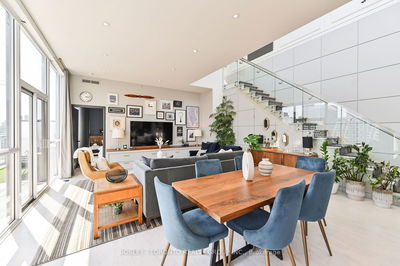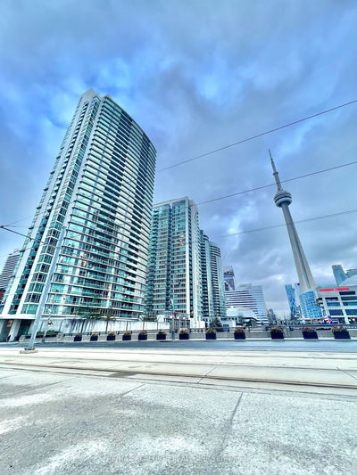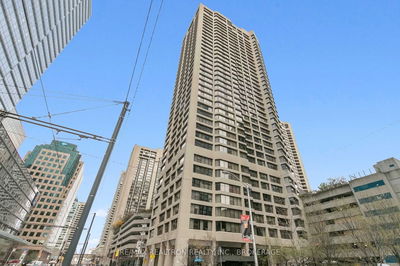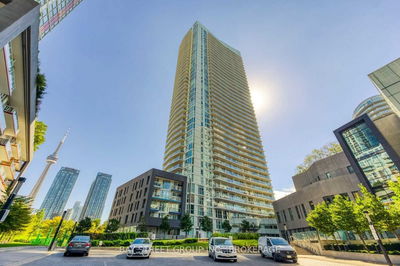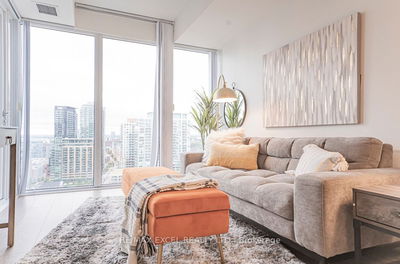Welcome To Neo Condos In Highly Sought After Cityplace, Nestled In A Desirable Waterfront Community Of Toronto With All One Could Desire Within Steps To A Remarkable Rec Centre And Massive Outdoor Park!. Rarely Offered East-Facing 2-Bedroom 2-Bathroom With Underground Parking And Locker. This Open Concept Layout Is Functional And Designed For Optimal Separation Without A Tad Of Wasted Space. Convenient Use Of Bathrooms Offer A Semi Ensuite To Both Bedrooms. A Newly Modernized Living Space With Sleek Cabinetry And Newer Appliances That Offer Smart Features. Entire Unit Has Been Remodeled Tastefully And Has An Urban Chic Look While Offering A Spectacular View Of The City And The Rogers Centre! Conveniently Situated Near The Financial/Entertainment Districts, The Gardiner, Harbourfront, Cn Tower, Aquarium And The Steam Whistle Factory. Surrounded By Super Markets, Restaurants, Shopping And Nightlife. Streetcar At Door To Union Station. See 3D Virtual Tour.
详情
- 上市时间: Wednesday, May 10, 2023
- 3D看房: View Virtual Tour for 1915-4K Spadina Avenue
- 城市: Toronto
- 社区: Waterfront Communities C1
- 详细地址: 1915-4K Spadina Avenue, Toronto, M5V 3Y9, Ontario, Canada
- 客厅: Combined W/Dining, Laminate, Window
- 厨房: Modern Kitchen, Laminate, Open Concept
- 挂盘公司: Re/Max Hallmark Shawn Tahririha Group Realty - Disclaimer: The information contained in this listing has not been verified by Re/Max Hallmark Shawn Tahririha Group Realty and should be verified by the buyer.



