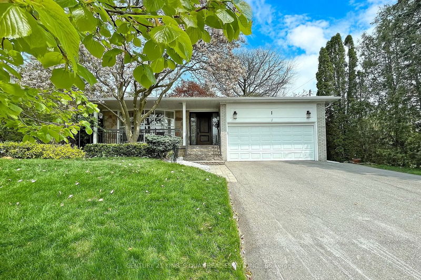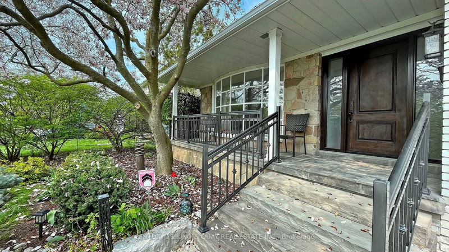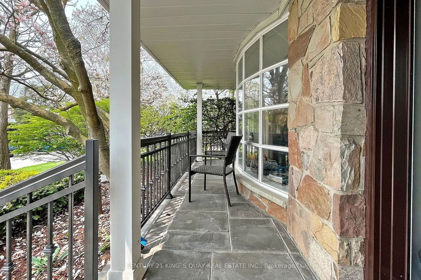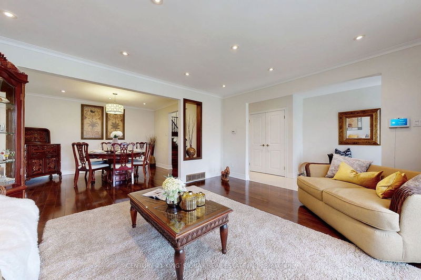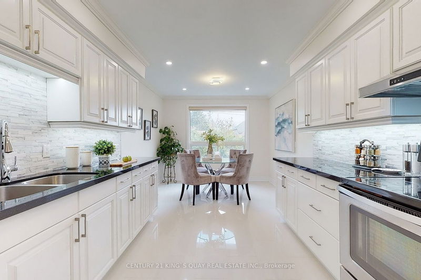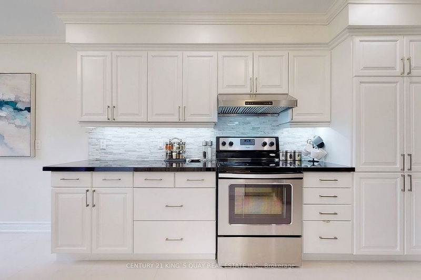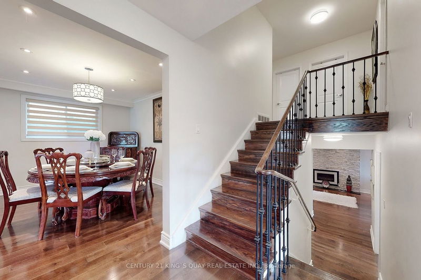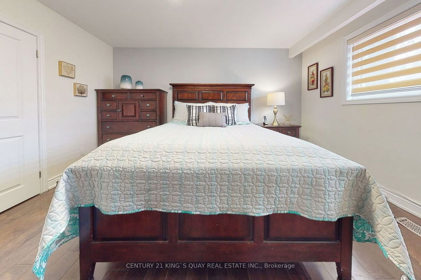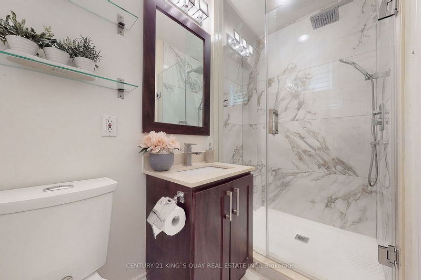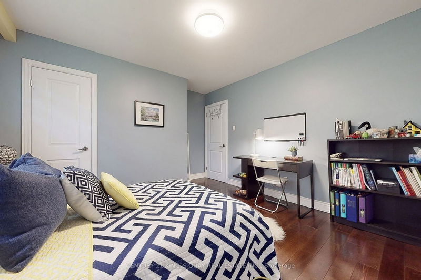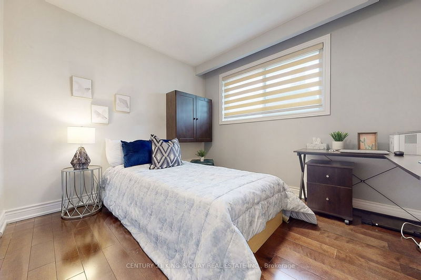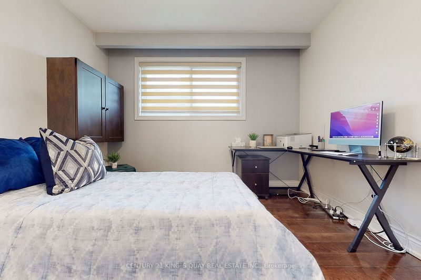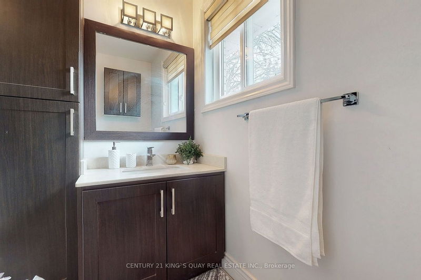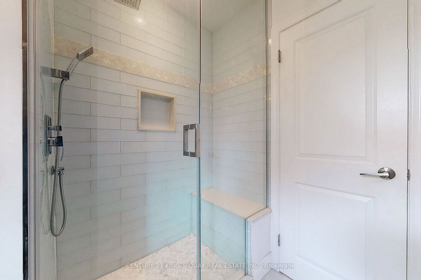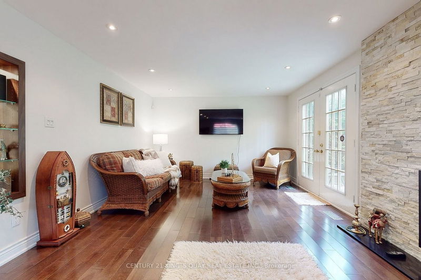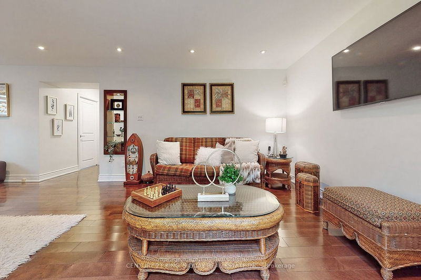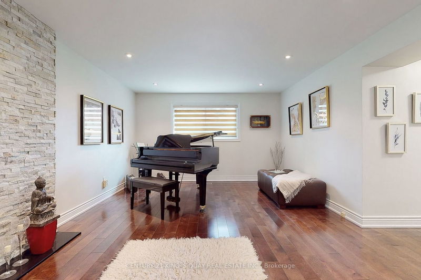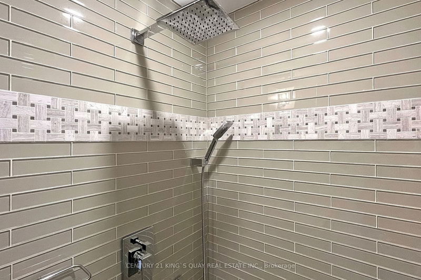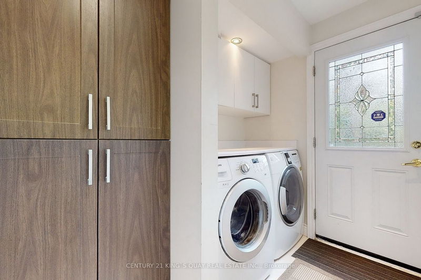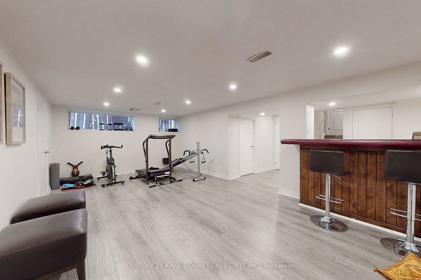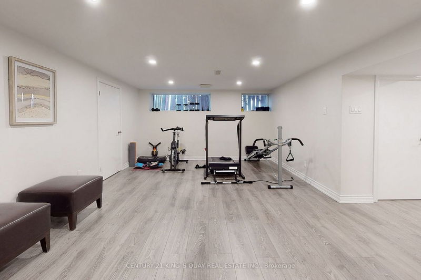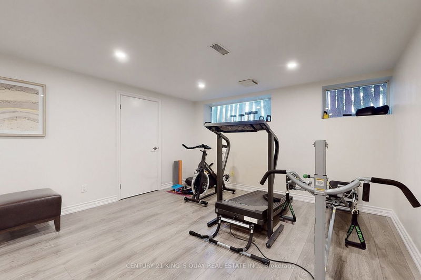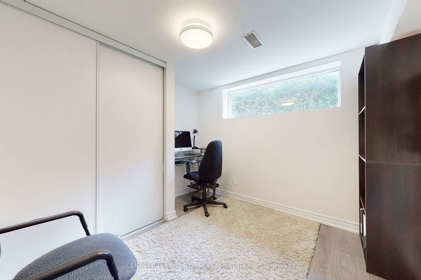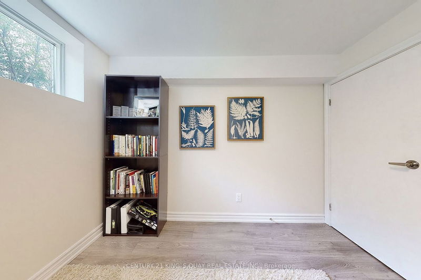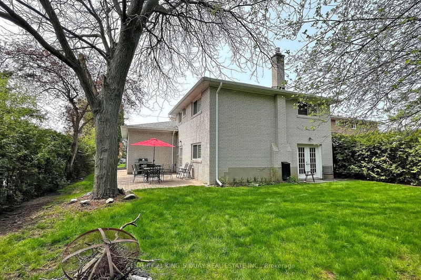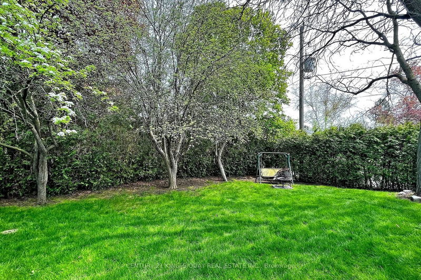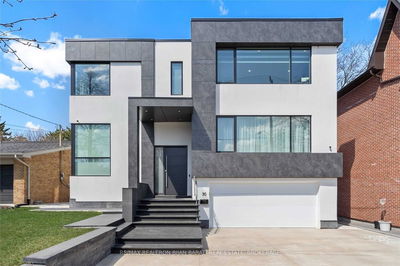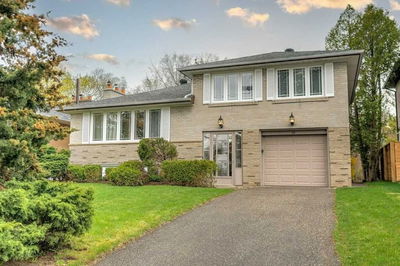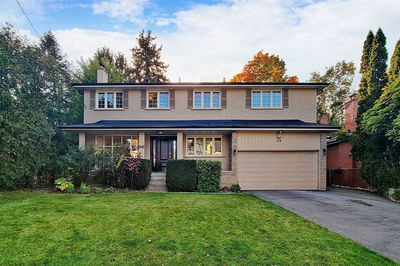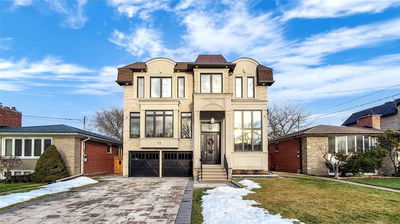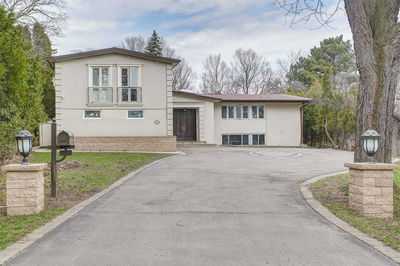Welcome To This Paradise Family Home Located In The Prestigious Bayview Village! Meticulously Maintained Home Features 4+1 Bedrooms & 4 Washrooms. Tastefully Upgraded, Luxurious Renovation From Top To Bottom. Upgraded Front Entrance Door W/ Sidelights. Porcelain Tile & Wood Floor, Smooth Ceiling W/ Lots Of Pot-Light, Custom Wine Rack & Bar Display, Freshly Painted, Upgraded Kitchen W/ Stone Countertop & Backsplash. Spacious Primary Br W/ 3Pc Ensuite, Cozy Family Rm W/ Fireplace & W/O To The Retreat Oasis Backyard. Updated Ac, Furnace, Roof (2014), Updated Window Excepted Bay Window In The Living Rm (2015) New Eavestrough W/ Filter (2022), Free Lawn Maintenance Until Sep 2023. Finished Basement W/ Spacious Rec Rm & Guest Rm. Driveway Can Park 4 Cars, No Side Walk. One Of The Best Homes In Bayview Village! Close To All Amenities: Bayview Village, Subway, 401&404&Dvp. Enjoy Live In This Charming Executive Home With Stately Curb Appeal In Lovingly Cared For & Situated On A Quiet Street!
详情
- 上市时间: Wednesday, May 10, 2023
- 3D看房: View Virtual Tour for 1 Bathford Crescent
- 城市: Toronto
- 社区: Bayview Village
- 交叉路口: Finch & Leslie
- 详细地址: 1 Bathford Crescent, Toronto, M2J 2S3, Ontario, Canada
- 客厅: Hardwood Floor, Combined W/Dining, Pot Lights
- 厨房: Tile Floor, Granite Counter, Stainless Steel Appl
- 家庭房: Hardwood Floor, Pot Lights, W/O To Patio
- 挂盘公司: Century 21 King`S Quay Real Estate Inc. - Disclaimer: The information contained in this listing has not been verified by Century 21 King`S Quay Real Estate Inc. and should be verified by the buyer.

