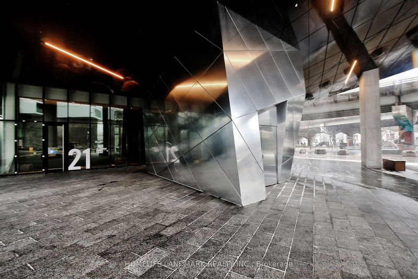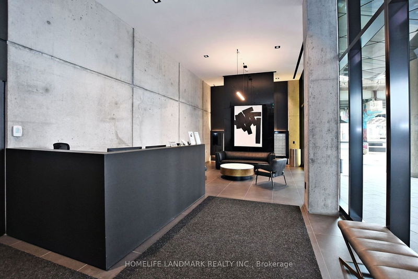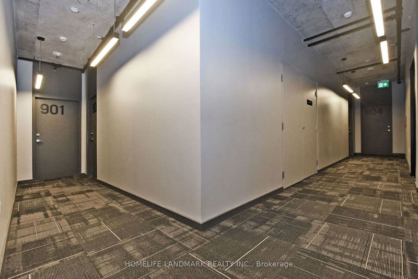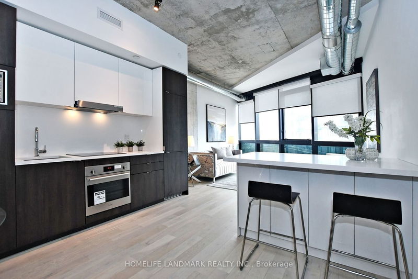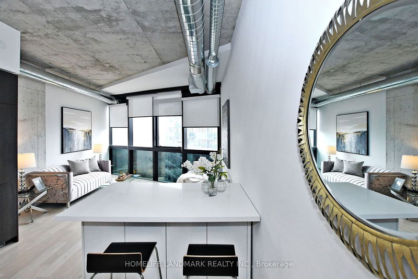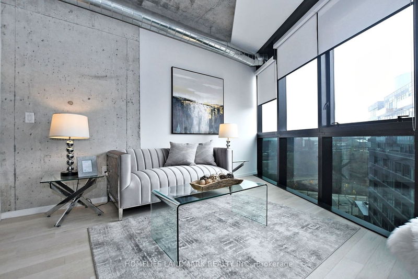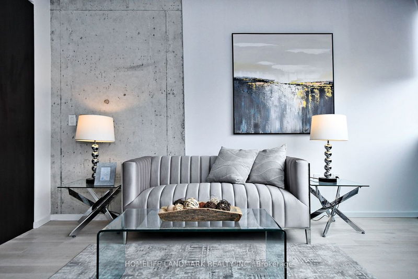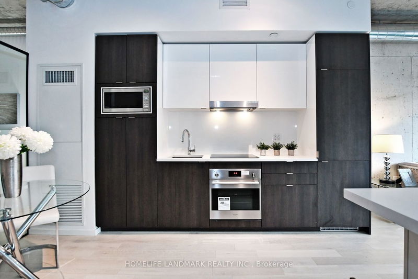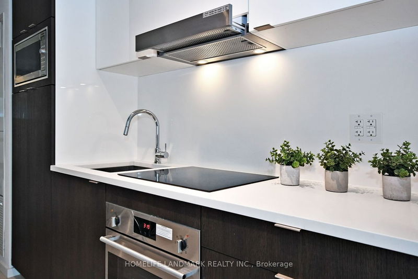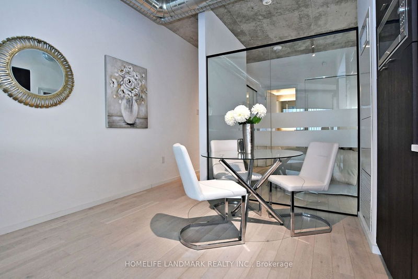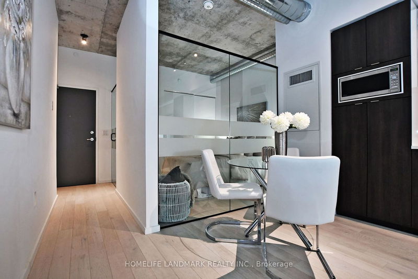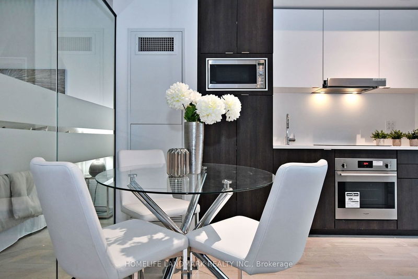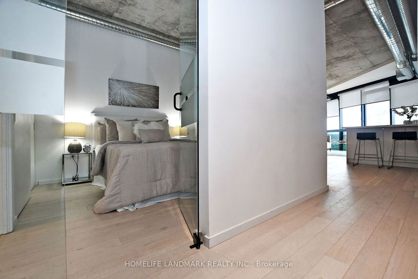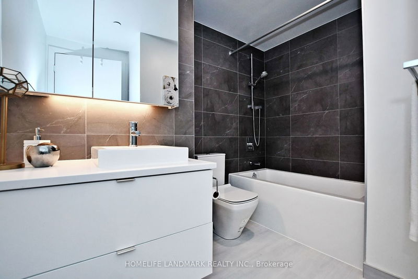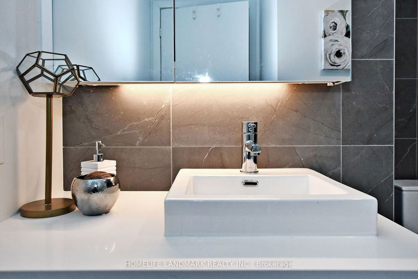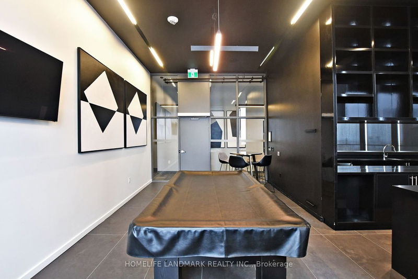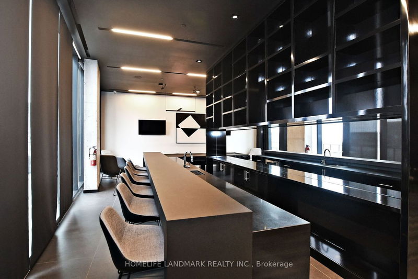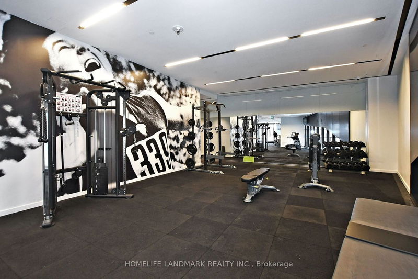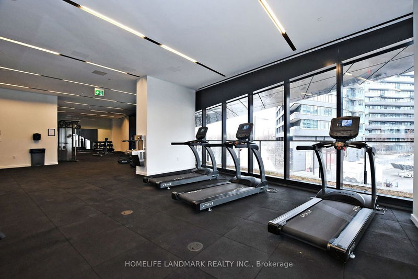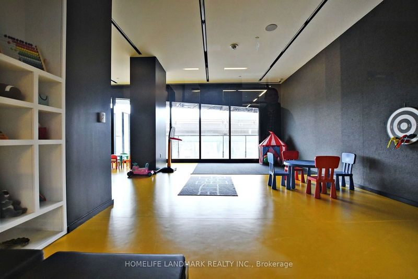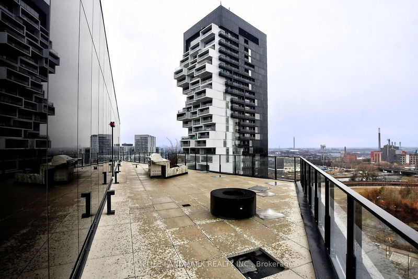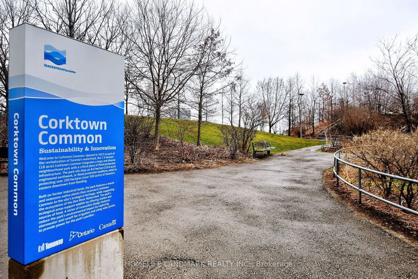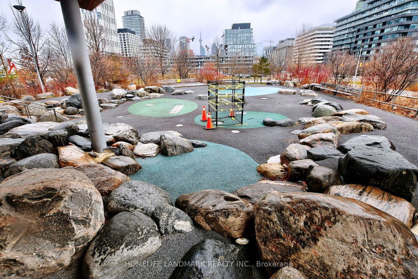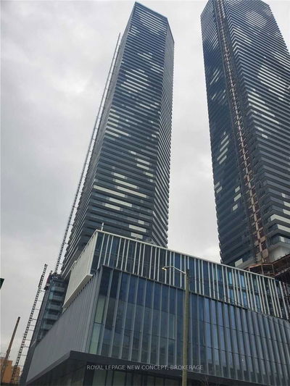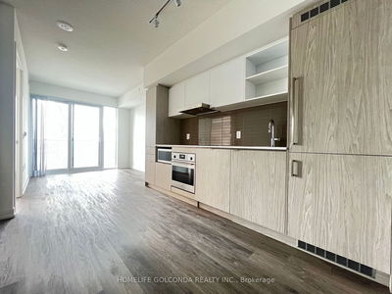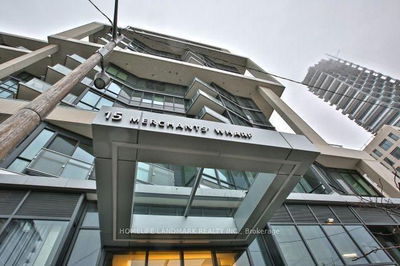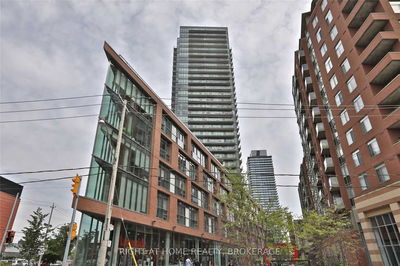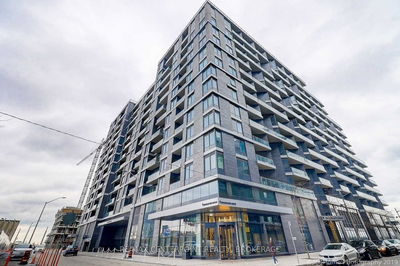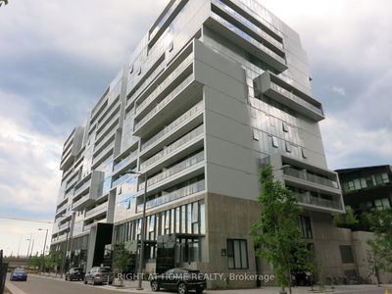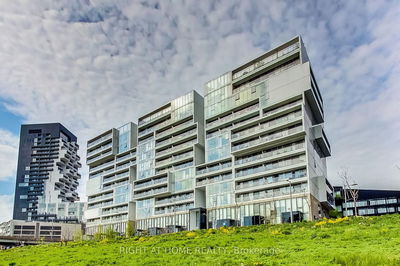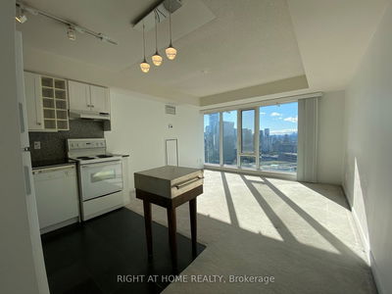One Bedroom South Facing To Park, Sunny & Roomy, Just Under 600 Sf, Modern Open Concept Design With 9'10" High Exposed Concrete Ceiling, Hardwood Floor Thru Out, Concrete Feature Wall, Modern High End Kitchen With Integrated Appliances, Added Custom Made Kitchen Island & Tempered Glass Enclosure In Bedroom Area, Across From 18 Acres Corktown Common Park & Trails, Walk To Distillery / Leslieville / Beach Area / Lake, Bus At Door Steps, Short Streetcar Ride To Yonge St & Financial District / Queen St W Shops, Toronto East Harbour Redevelopment Area
详情
- 上市时间: Tuesday, May 09, 2023
- 3D看房: View Virtual Tour for 901-21 Lawren Harris Square
- 城市: Toronto
- 社区: Waterfront Communities C8
- 详细地址: 901-21 Lawren Harris Square, Toronto, M5A 0T4, Ontario, Canada
- 厨房: Quartz Counter, Modern Kitchen, Open Concept
- 客厅: Hardwood Floor, Combined W/厨房, South View
- 挂盘公司: Homelife Landmark Realty Inc. - Disclaimer: The information contained in this listing has not been verified by Homelife Landmark Realty Inc. and should be verified by the buyer.



