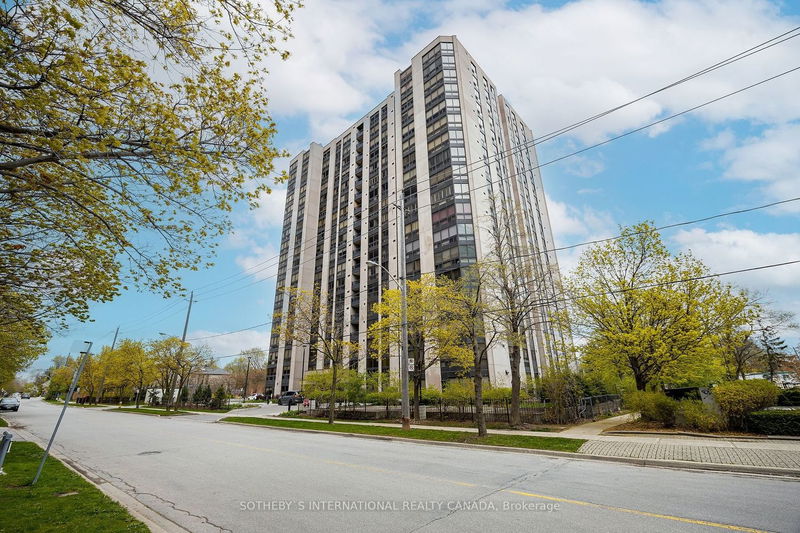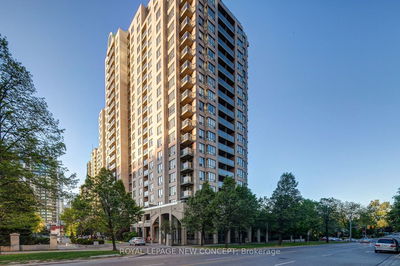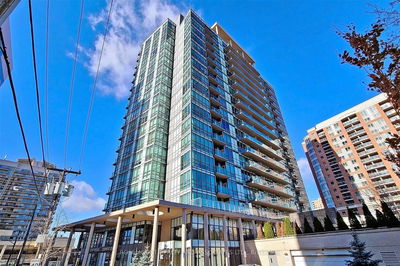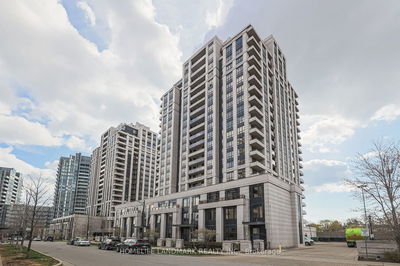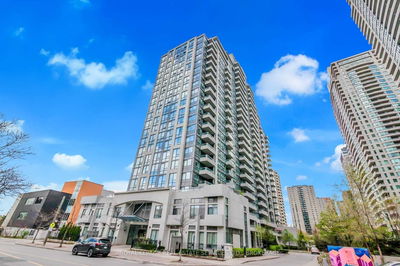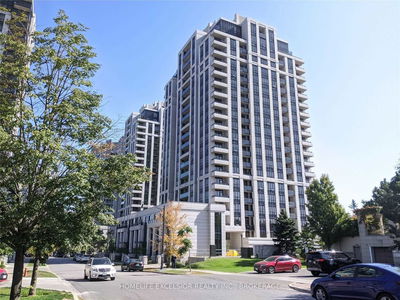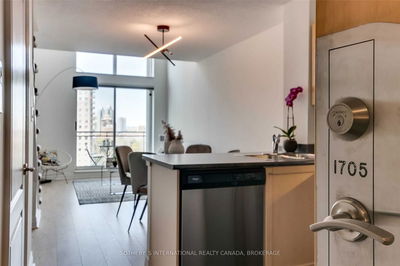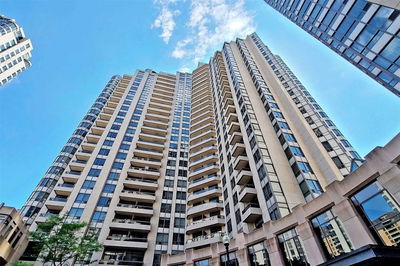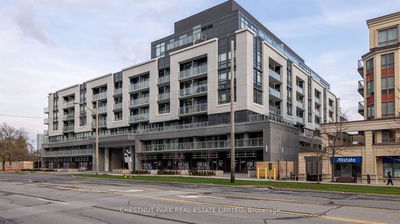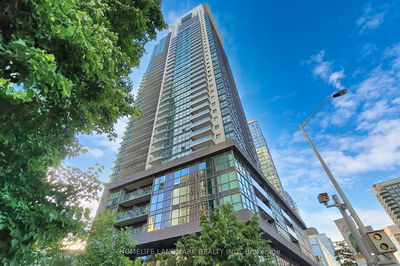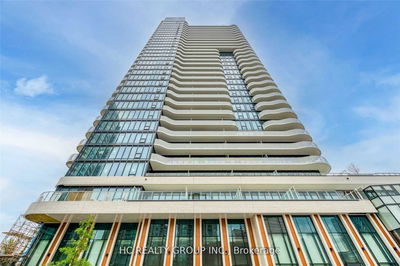Welcome Home, A Condo That Actually Feels Like A Home. Comfortable Living In This Upgraded Suite With Hardwood Floors, Custom Built Ins And Plenty Of Storage. The Modern Kitchen Has High End Viking Appliances And Fine Wine Fridge. The Large, Functional Floor Plan Allows For Versatility With The Den Easily Being Converted To A 2nd Bedroom. Separate Laundry Room And Luxury Washrooms. Everything Is Included In The Monthly Fees, Even Cable And Hydro. New Elevators, Landscaping And Garage. Highly Connected Area With Ttc And Highway Access. There Is An Excellent Walking Trail Adjacent To The Grounds That Leads Through Willowdale Park And Lee Lifeson Art Park. Coveted Schools: Avondale, Earl Haig And Montessori
详情
- 上市时间: Thursday, May 04, 2023
- 3D看房: View Virtual Tour for 1704-5 Kenneth Avenue
- 城市: Toronto
- 社区: Willowdale East
- 详细地址: 1704-5 Kenneth Avenue, Toronto, M2N 6M7, Ontario, Canada
- 客厅: B/I Bookcase, French Doors, Combined W/Dining
- 厨房: Galley Kitchen, Stainless Steel Appl, Updated
- 挂盘公司: Sotheby`S International Realty Canada - Disclaimer: The information contained in this listing has not been verified by Sotheby`S International Realty Canada and should be verified by the buyer.

