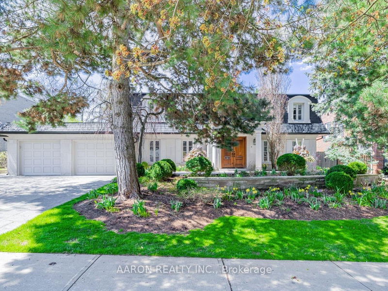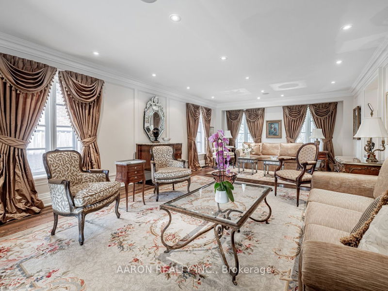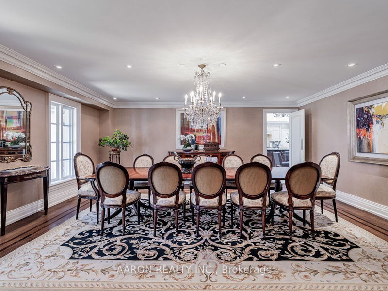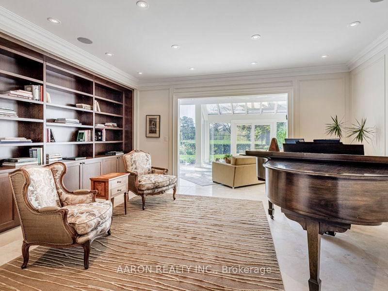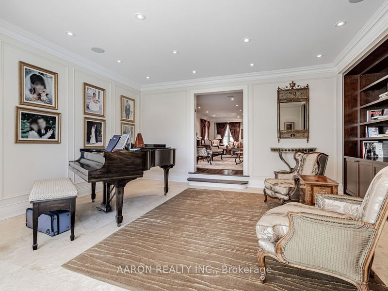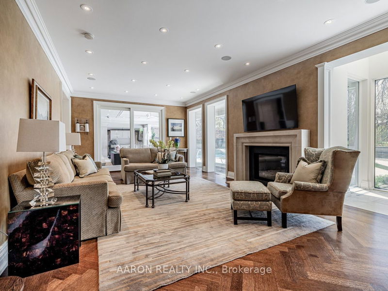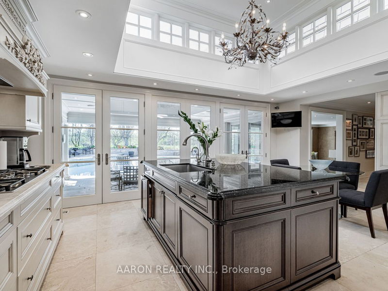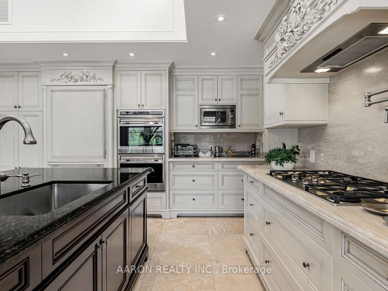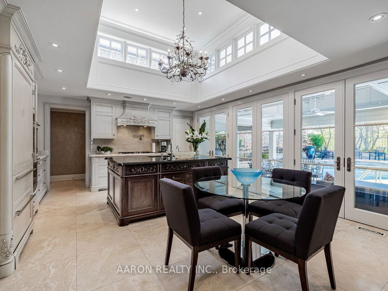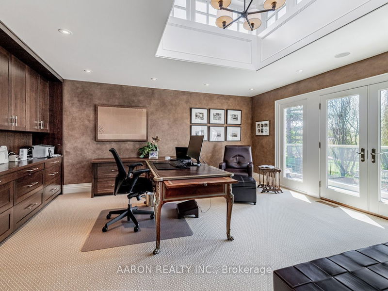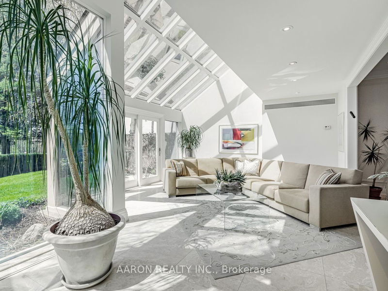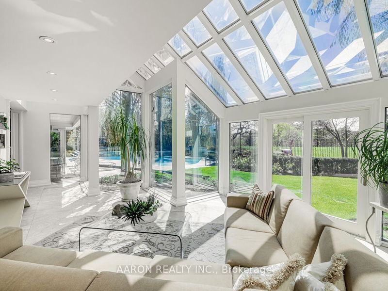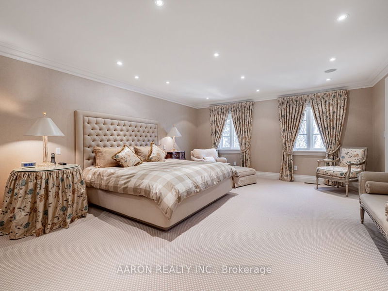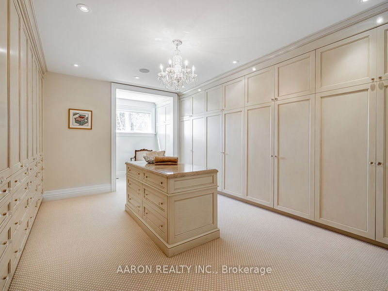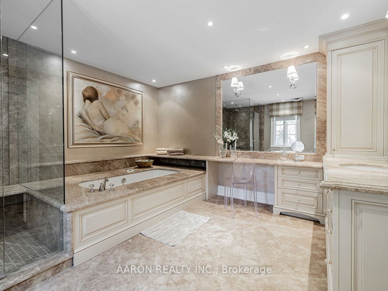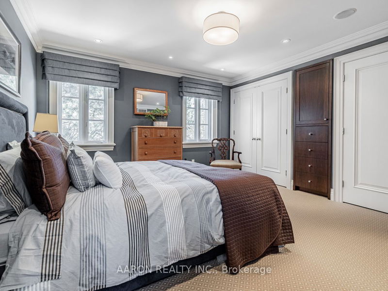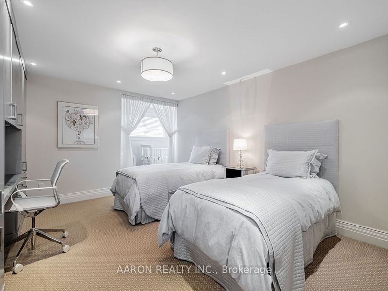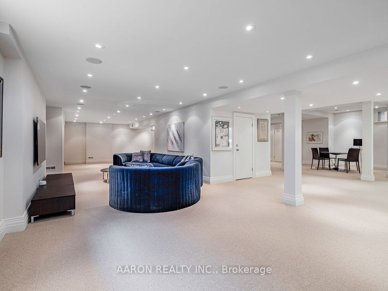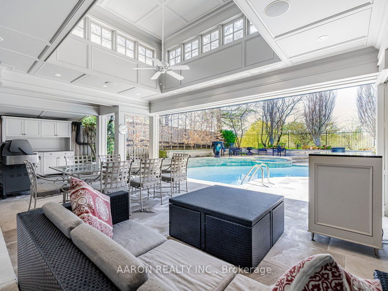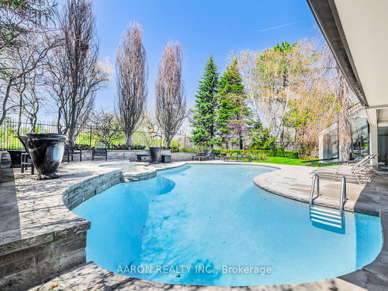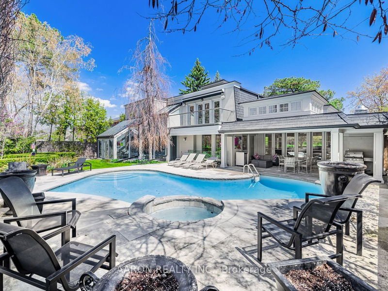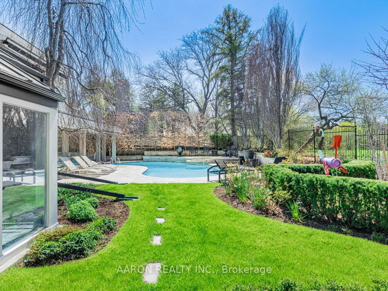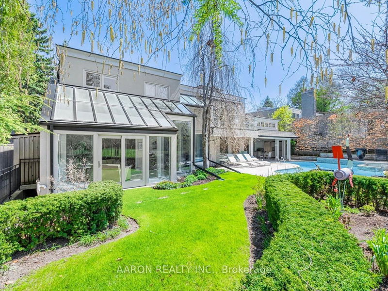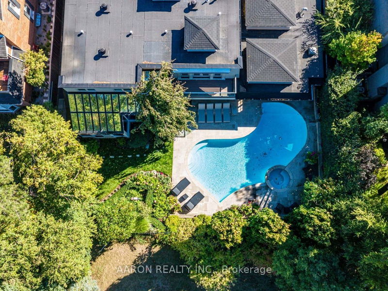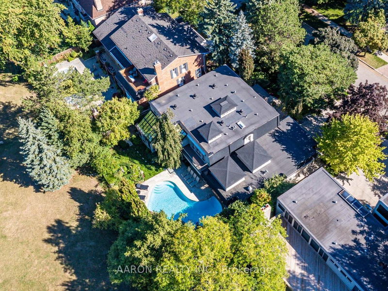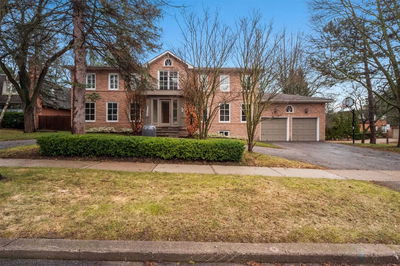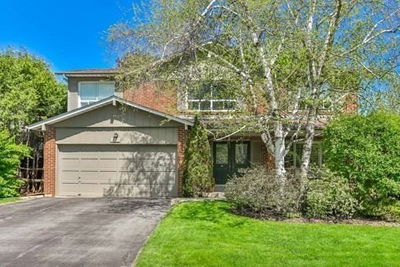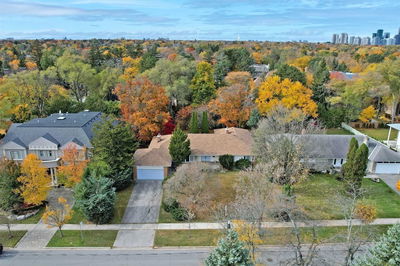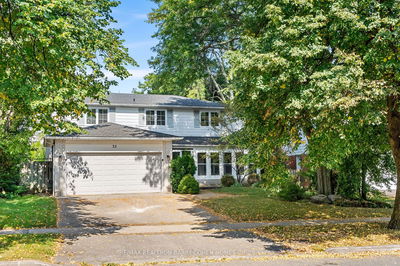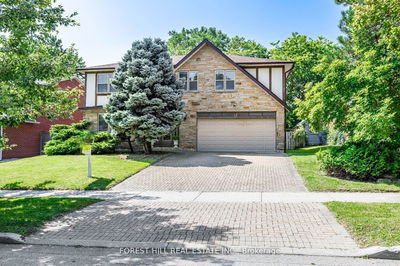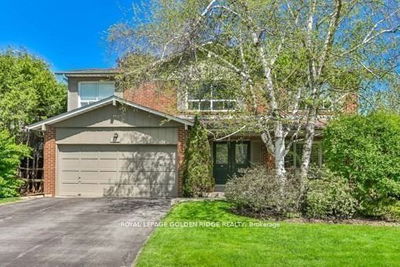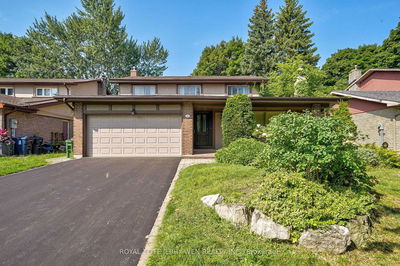Rare Opportunity To Live On Ravine Side Of Penwood! Meticulous Landscape In Front And Back.Custom Interior Finishes On All 3 Floors. Gourmet Kitchen W/Cupola, Marble Flr, Marble And Granite Counters & French Doors. Outdoor Room W/ Cupola, Motorized Screens, Bbq & Stone Floor. Conservatory W/ Cathedral Windows, Separate Hvac, Marble Floor. Primary Bedroom Suite W/ Oversized Dressing Room (Custom Cabinetry, Stone Countertop, Walk-In Closet),4 Pc Ensuite. Second Bedroom W/Cupola, Walk-Out To Large Deck And Motorized Awning, Overlooking Ravine. Second Floor Landing W/Cupola. Extras Include 8 Zone Audio System, Crestron Lighting System, Central Vac, Security System W/ Cameras/Computer, Acquabon Water Softener, Reverse Osmosis Water, Second Floor Laundry, Rough-In For Generator, Inground Concrete Pool/Whirlpool, 3 Furnace/Ac Units, Custom Hardwood In Living, Family,Dining Rooms. Everything High-End.No Expense Spared In And Out. Diligent Maintenance Schedule Adhered To.
详情
- 上市时间: Monday, May 08, 2023
- 3D看房: View Virtual Tour for 8 Penwood Crescent
- 城市: Toronto
- 社区: Banbury-Don Mills
- 交叉路口: York Mills/ Bayview
- 详细地址: 8 Penwood Crescent, Toronto, M3B 2B9, Ontario, Canada
- 客厅: Hardwood Floor, Moulded Ceiling, Pot Lights
- 厨房: Marble Floor, W/O To Garden, Centre Island
- 家庭房: Hardwood Floor, W/O To Garden, Gas Fireplace
- 挂盘公司: Aaron Realty Inc. - Disclaimer: The information contained in this listing has not been verified by Aaron Realty Inc. and should be verified by the buyer.

