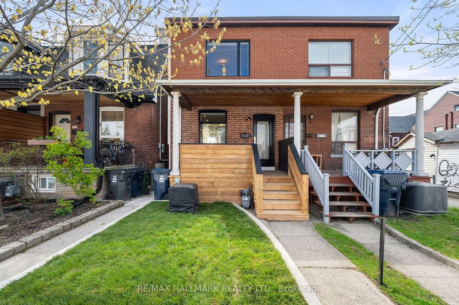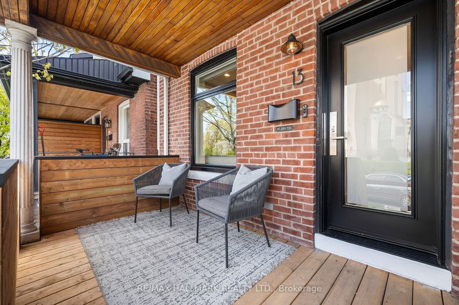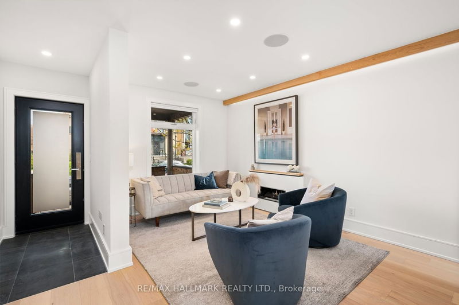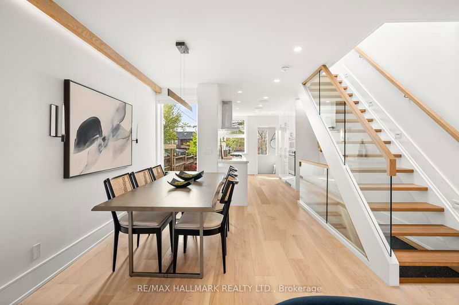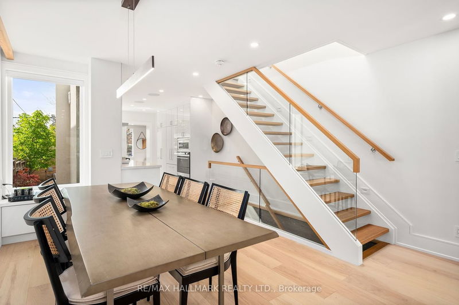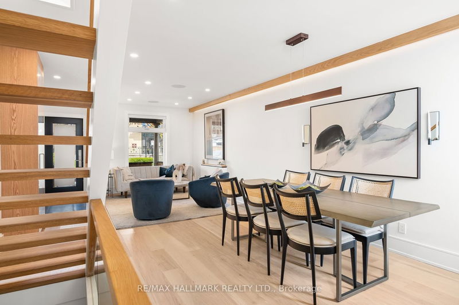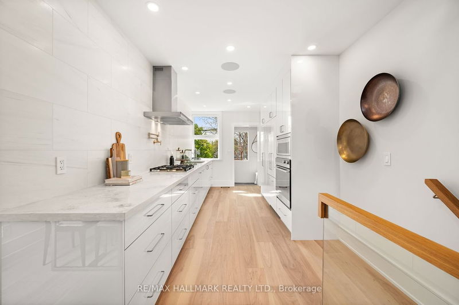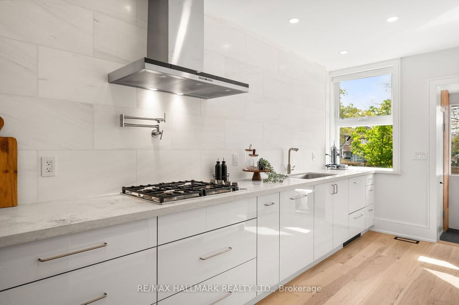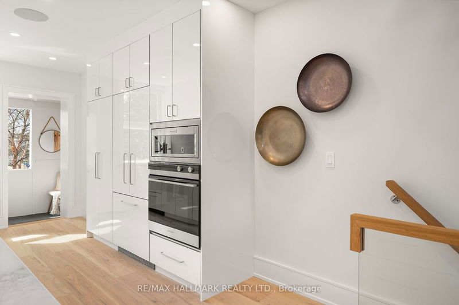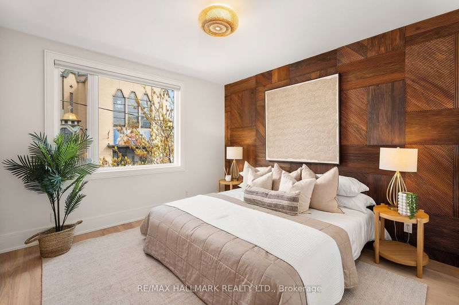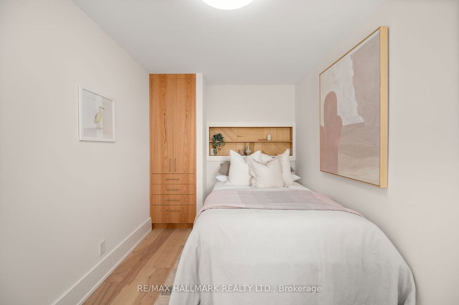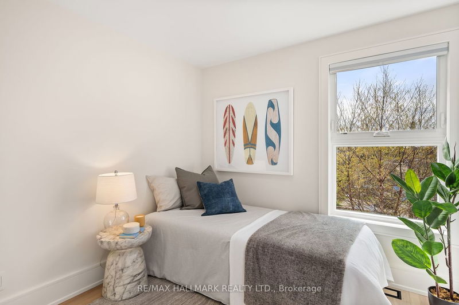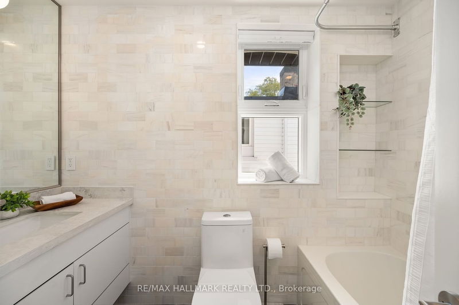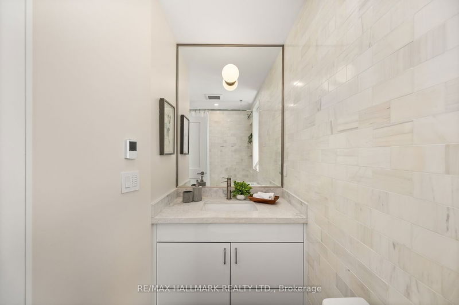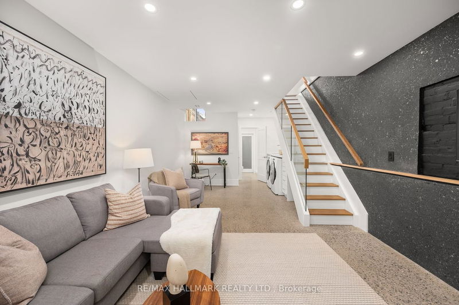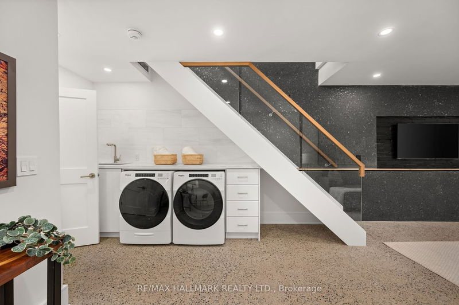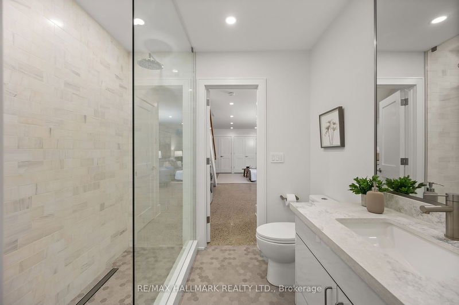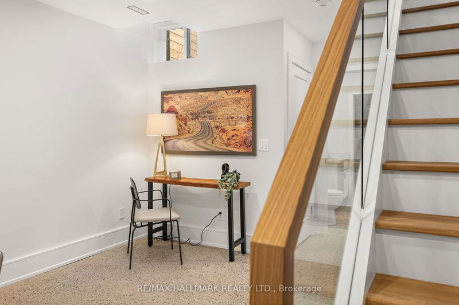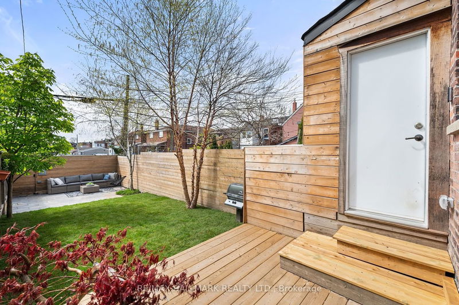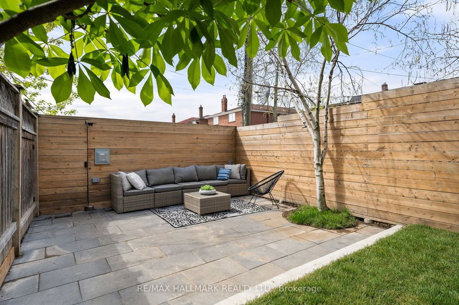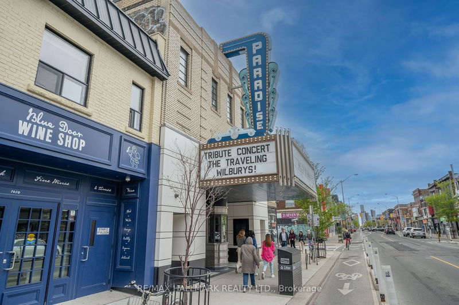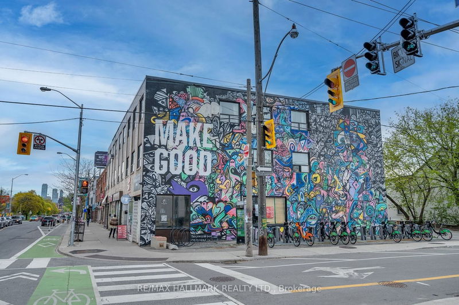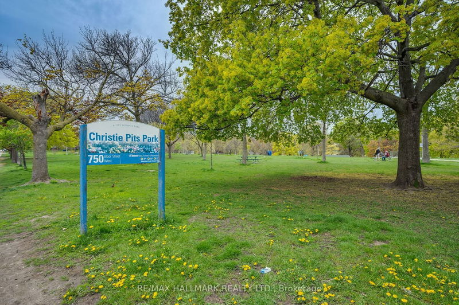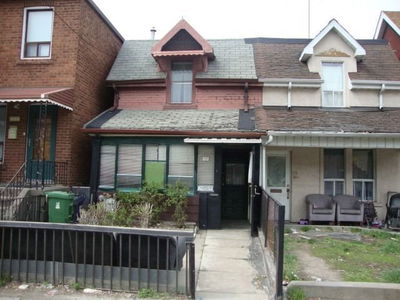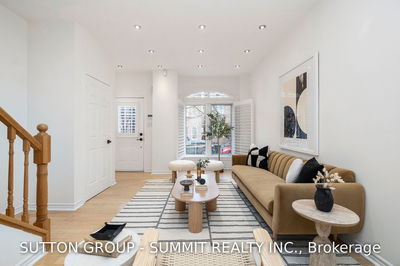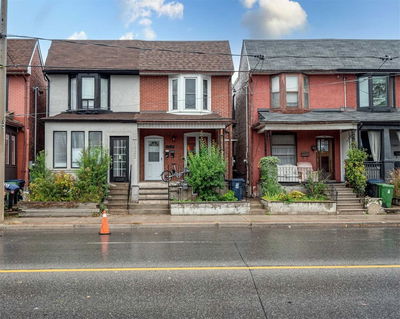The architect's house in Christie Pits! Bright & airy, brand new gut renovation to the studs with only the highest quality finishes and workmanship. No expense has been spared. 3 bedrooms, 2 full baths with heated floors, 2 parking spots. Primary has a beautiful wood feature wall & custom built in closets. Underpinned finished 8.5 high ceiling basement with natural light, hydronic heated terrazzo floors, beautiful spa like bath. Energy efficient home with all new everything including windows, mechanicals, appliances. Private fenced in backyard oasis with deck, grass, trees and patio. Contemporary custom Chef's kitchen with integrated appliances & gas cooktop, Quartz countertops & oversized sink. Thoughtful custom-built ins throughout, pot lights, floating staircase, wide plank hardwood floors, skylight, fireplace, built in sound system, cameras, gas line for bbq. Mechanical room that would make engineers proud. Power for vehicle on back fence. One of the nicest homes we have seen!
详情
- 上市时间: Monday, May 08, 2023
- 3D看房: View Virtual Tour for 13 Leeds Street
- 城市: Toronto
- 社区: Dovercourt-Wallace Emerson-Junction
- 详细地址: 13 Leeds Street, Toronto, M6G 1N9, Ontario, Canada
- 客厅: Hardwood Floor, Electric Fireplace, Open Concept
- 厨房: Hardwood Floor, Bay Window, W/O To Garden
- 挂盘公司: Re/Max Hallmark Realty Ltd. - Disclaimer: The information contained in this listing has not been verified by Re/Max Hallmark Realty Ltd. and should be verified by the buyer.

