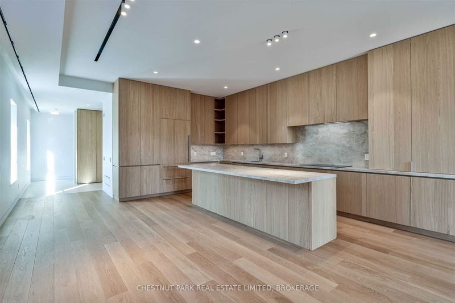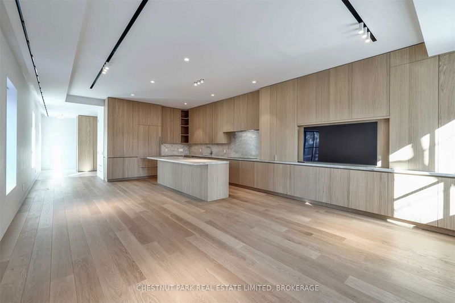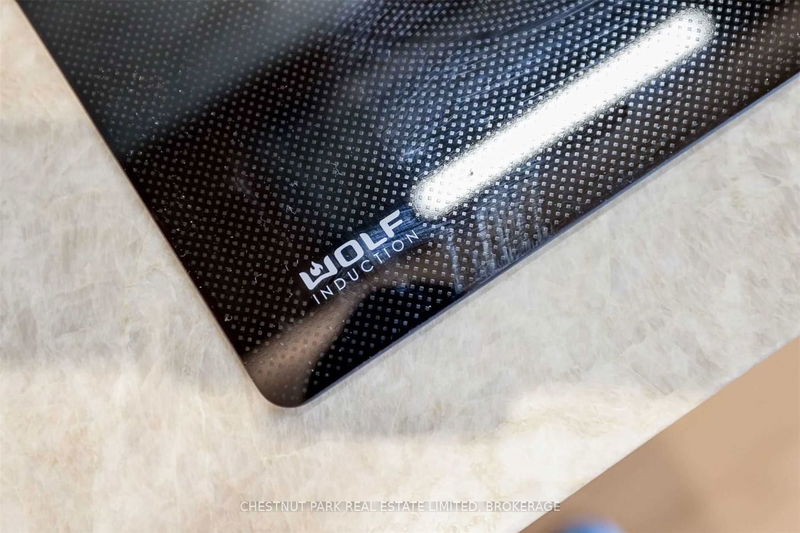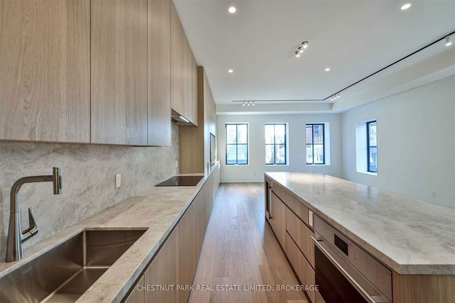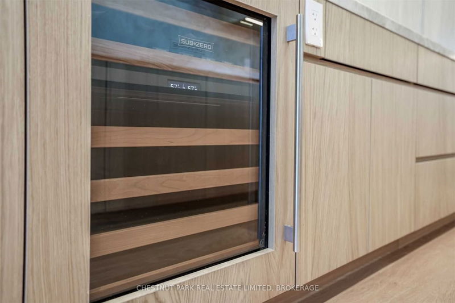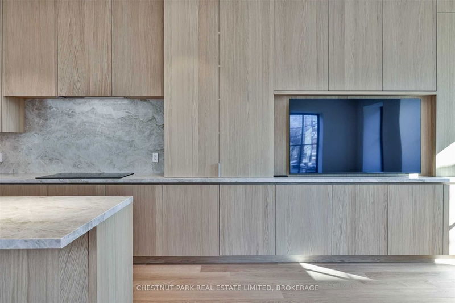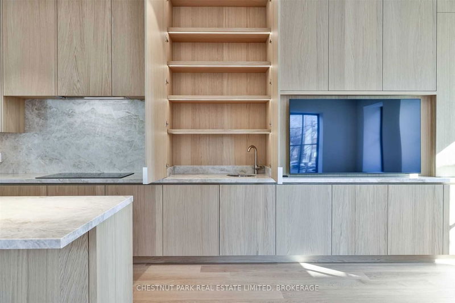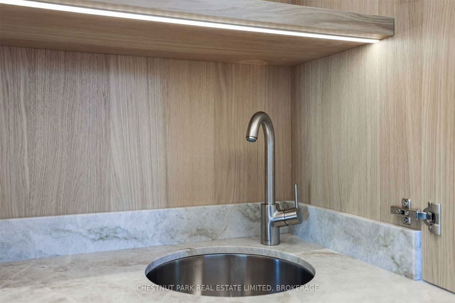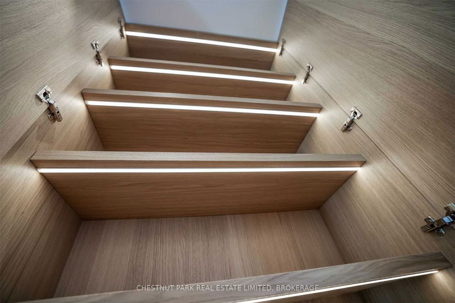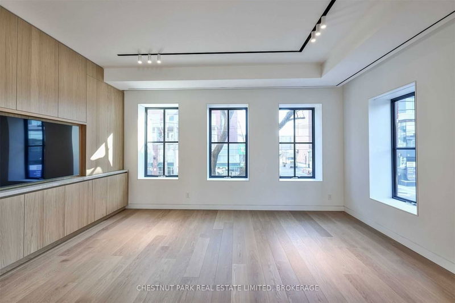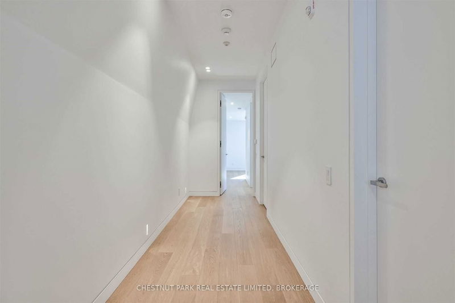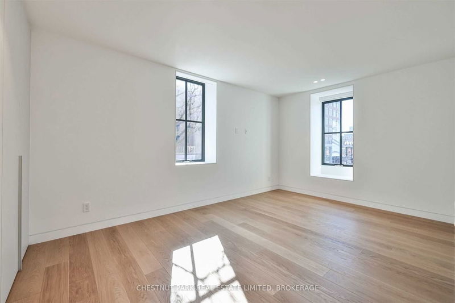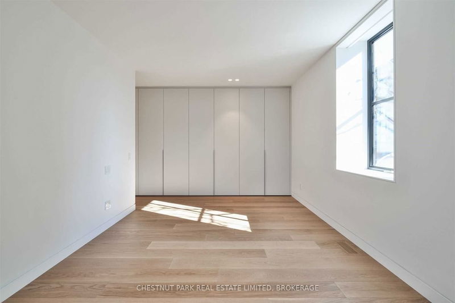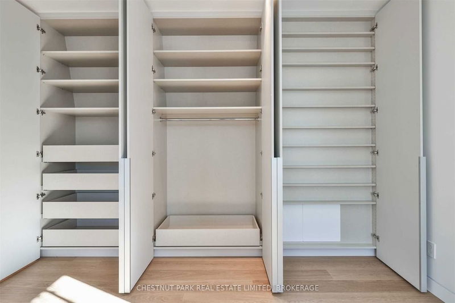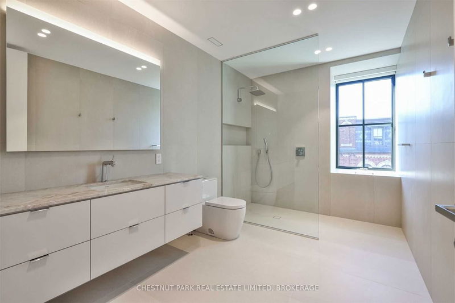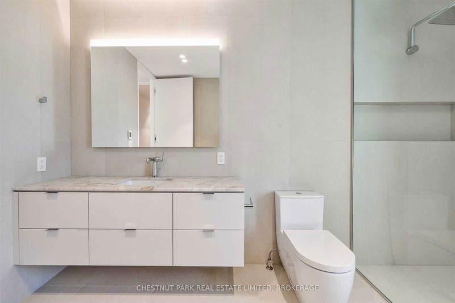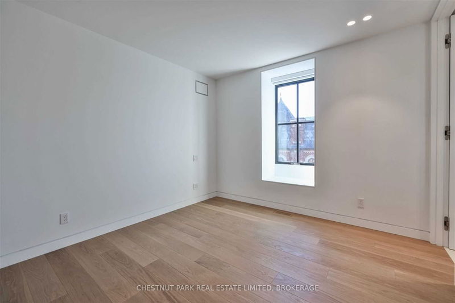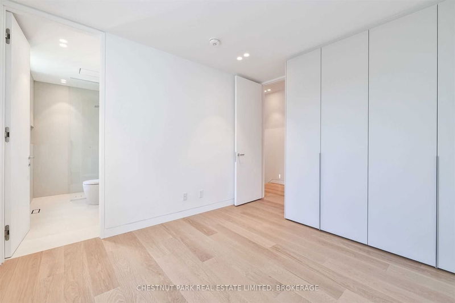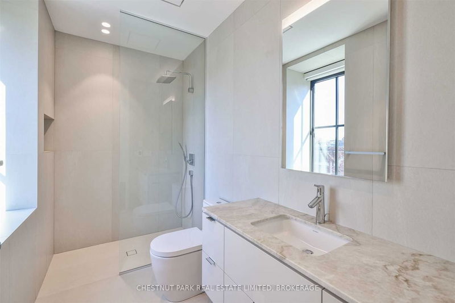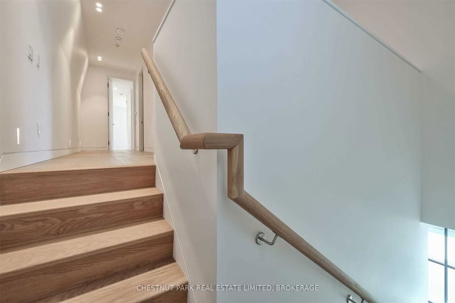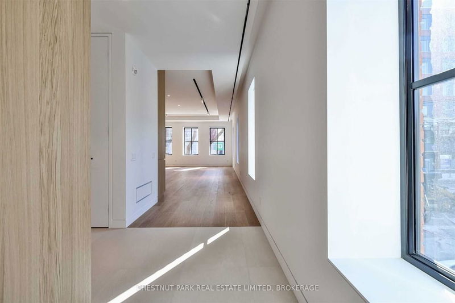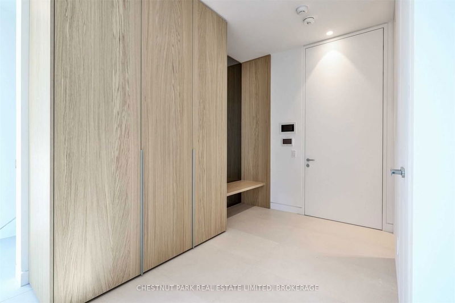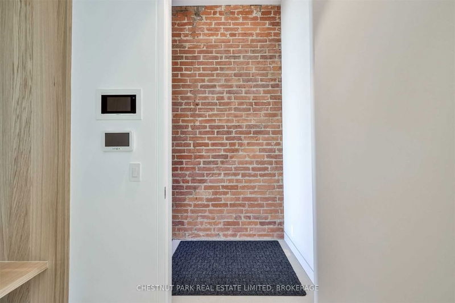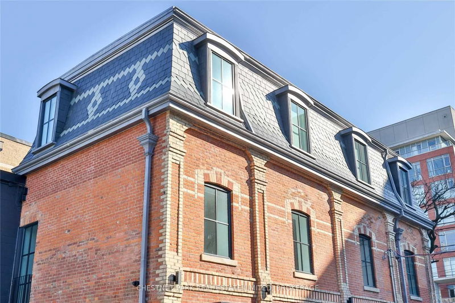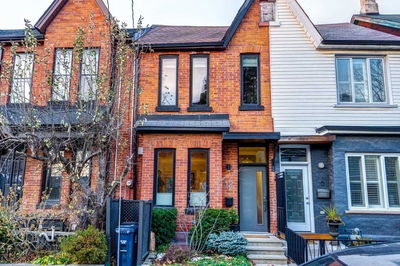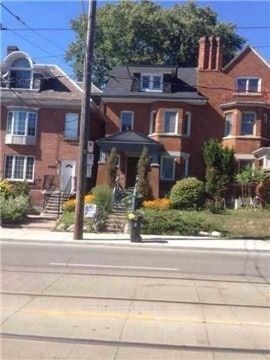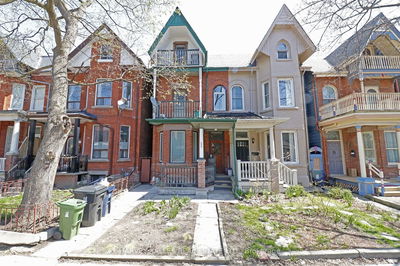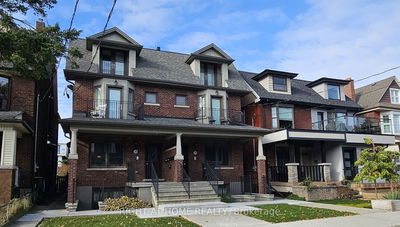You're About To Experience A Level Of Luxury And Design Rarely, If Ever Seen In Toronto's Rental Market. A Seamless Juxtaposition Of Queen West's Historic Architecture And Scandinavian Inspired, Contemporary Interior. Dwell The Entire Top Two Levels Of This Landmark Building With 2+1 Bedrooms And 3 Baths. The 40 Feet Of Floor To Ceiling Custom Kitchen Cabinetry Is Just The Beginning Of The Ultra Functional, Built-In Millwork In Each And Every Room. Jaw-Dropping Finishes Include Wolf And Subzero Appliances With Induction Stove Top And Wine Fridge, Wet Bar, 65" Tv, Automatic Roller Blinds, Heated Bathroom Floors, Laundry Room With Sink, Private Terrace, And Two Car Parking. Buzz In Your Lucky Guests With The Video Intercom System. Walk To The Drake Hotel, Ossington, And Trinity Bellwoods Park All In Less Than 5 Minutes. As They Say In New York, This Is Trophy Real Estate.
详情
- 上市时间: Wednesday, March 08, 2023
- 3D看房: View Virtual Tour for 5 Brookfield Street
- 城市: Toronto
- 社区: Trinity-Bellwoods
- 详细地址: 5 Brookfield Street, Toronto, M6J 3A8, Ontario, Canada
- 厨房: Hardwood Floor, B/I Appliances, Centre Island
- 客厅: Hardwood Floor, B/I Bookcase, Wet Bar
- 挂盘公司: Chestnut Park Real Estate Limited, Brokerage - Disclaimer: The information contained in this listing has not been verified by Chestnut Park Real Estate Limited, Brokerage and should be verified by the buyer.


