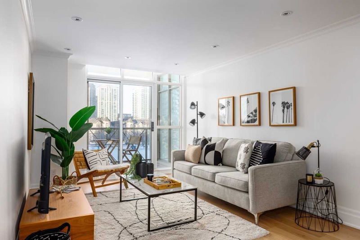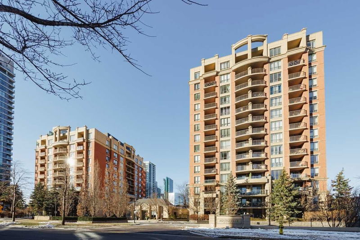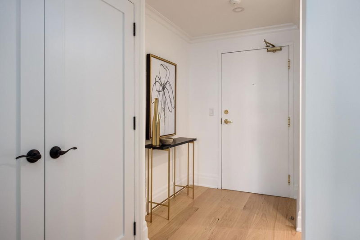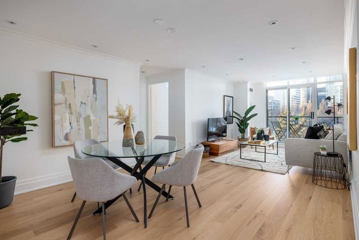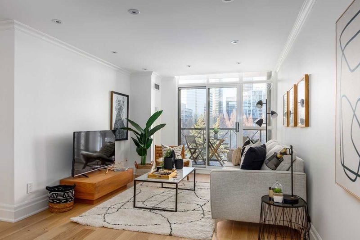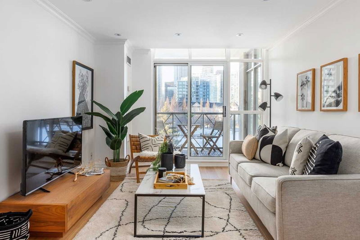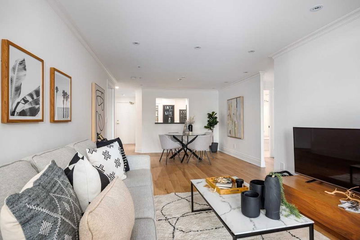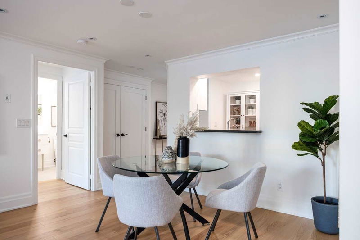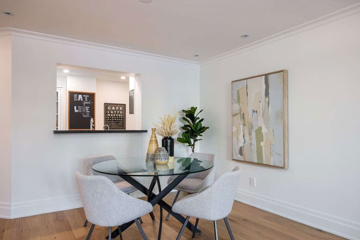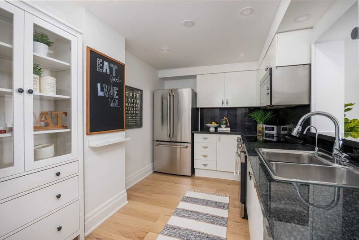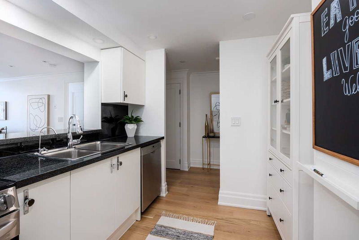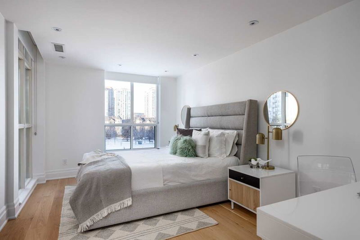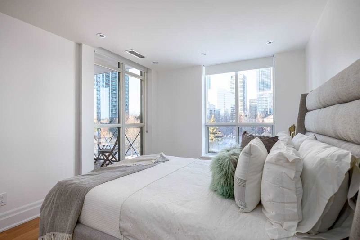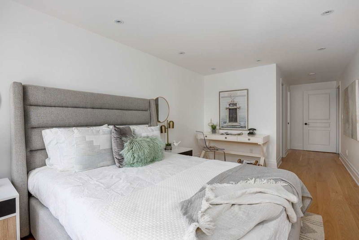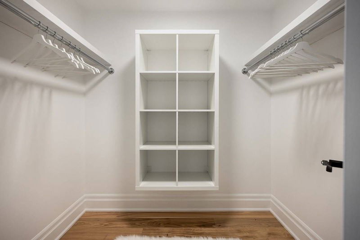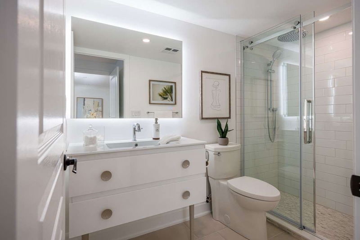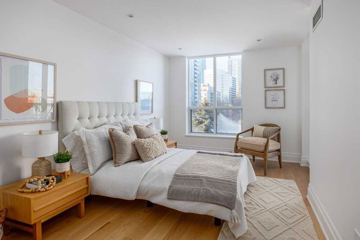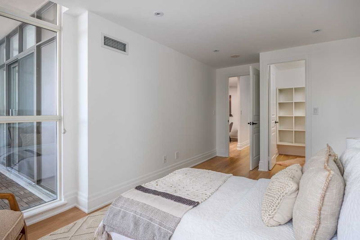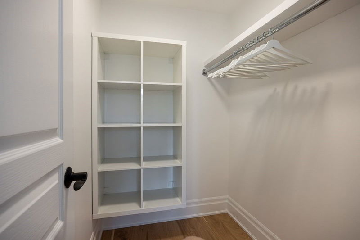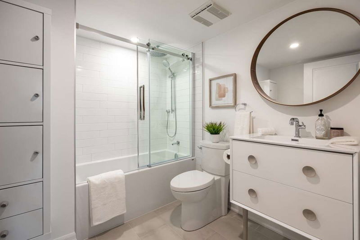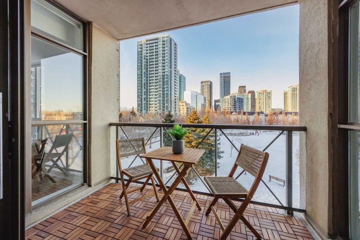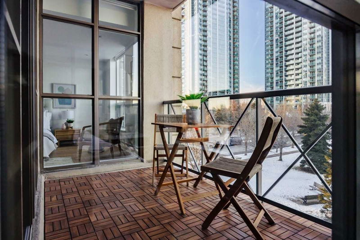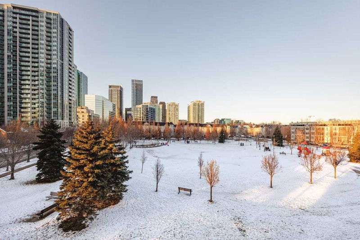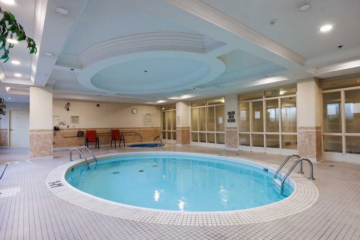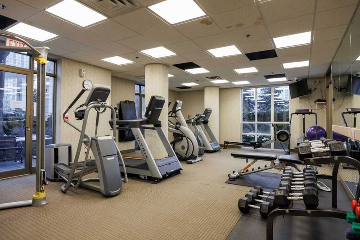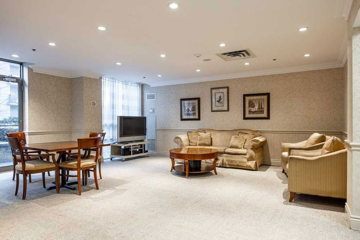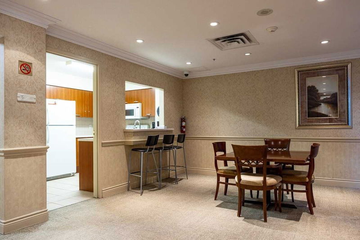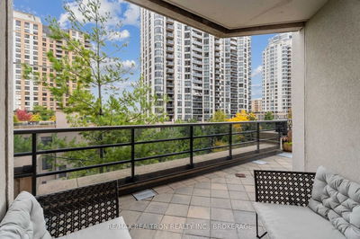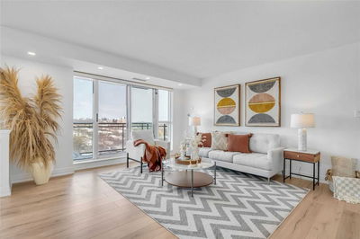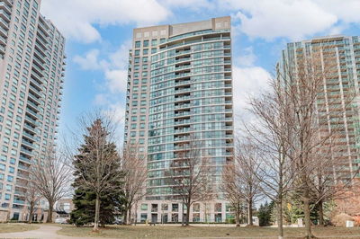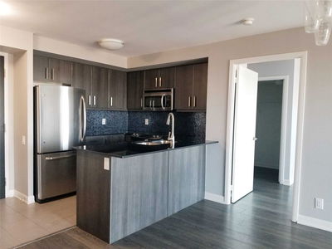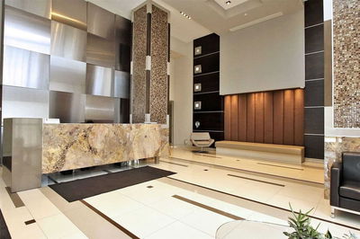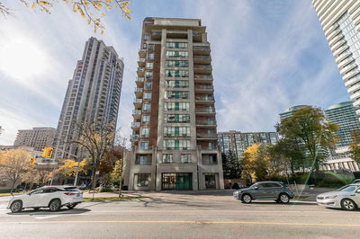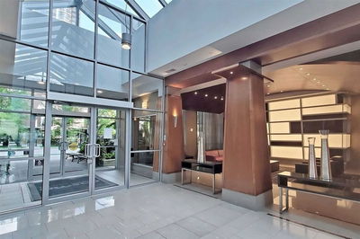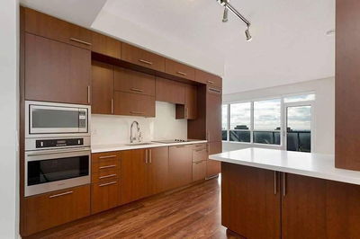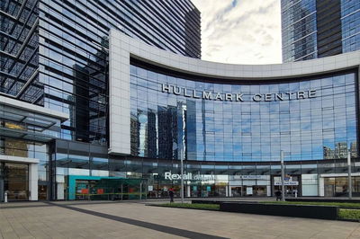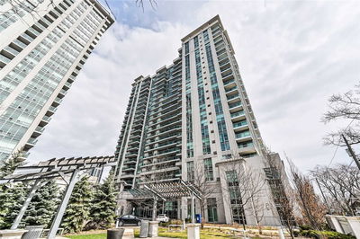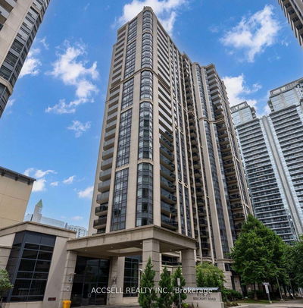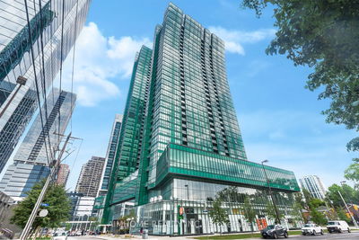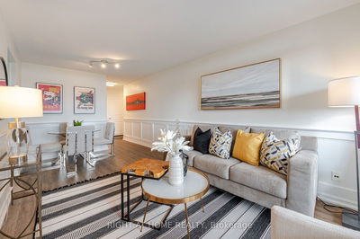This Stunning Bright & Beautiful Two Bedroom, Two Bathroom Luxurious Suite Must Been Seen To Be Fully Appreciated! This Level Of Renovation Is A Rare Find: Engineered Wide-Plank Wood Floors Throughout, Smooth Ceilings & Custom Pot Lights, 7" Baseboards, Plate Glass Showers And The List Goes On...This 1112 Square Foot Plus Balcony Split Floorplan Features The Best Layout In The Mansions Of Avondale. Enjoy The Gorgeous, Unobstructed View Of Avondale Park! Two Oversized Bedrooms With Walk-In Closets Flank A Spacious & Sun-Drenched Living Area Plus A Modern Kitchen With High-Quality Stainless Steel Appliances. This Quiet, Well-Managed & Very Pet-Friendly Building Is Just Steps Away From The Sheppard Subway, Restaurants, The 401, Shops, And All The Amenities That Yonge Street And The Vibrant North York Centre Have To Offer.
详情
- 上市时间: Tuesday, March 07, 2023
- 3D看房: View Virtual Tour for 303-51 Harrison Garden Boulevard
- 城市: Toronto
- 社区: Willowdale East
- Major Intersection: Yonge & Sheppard
- 详细地址: 303-51 Harrison Garden Boulevard, Toronto, M2N 7G4, Ontario, Canada
- 厨房: Hardwood Floor, Granite Counter, Stainless Steel Appl
- 挂盘公司: Re/Max Hallmark Realty Ltd., Brokerage - Disclaimer: The information contained in this listing has not been verified by Re/Max Hallmark Realty Ltd., Brokerage and should be verified by the buyer.

