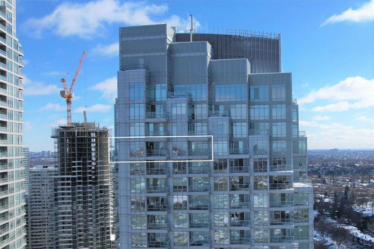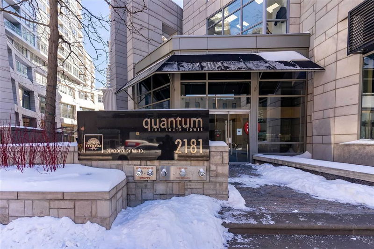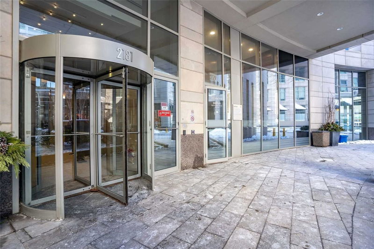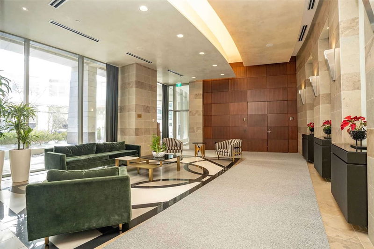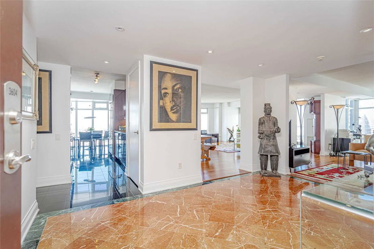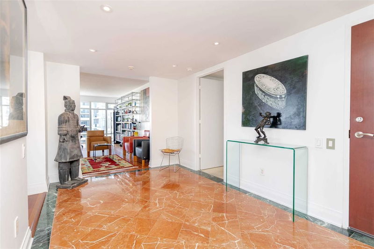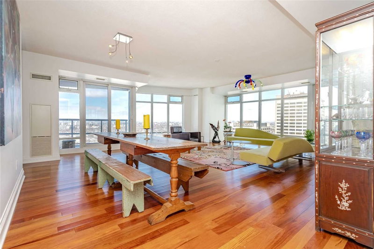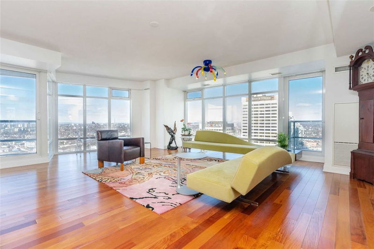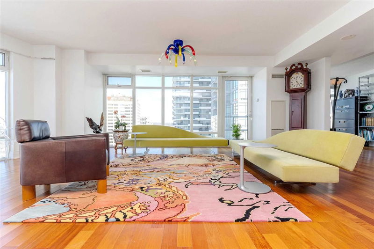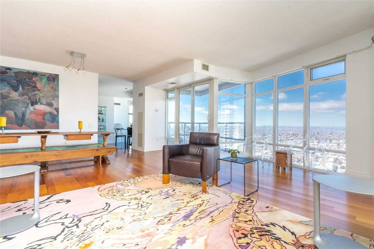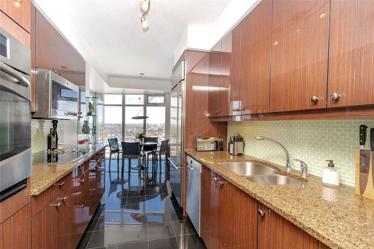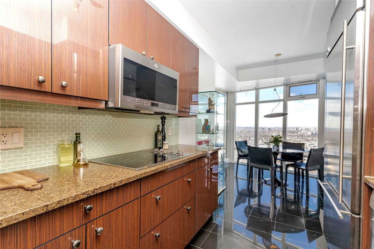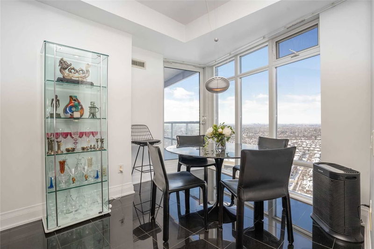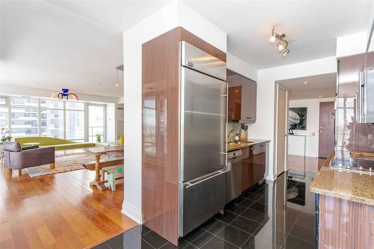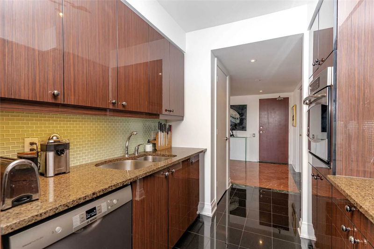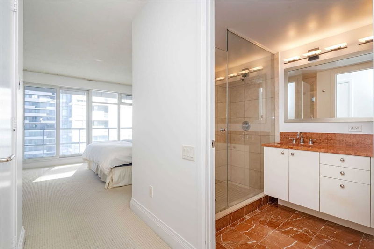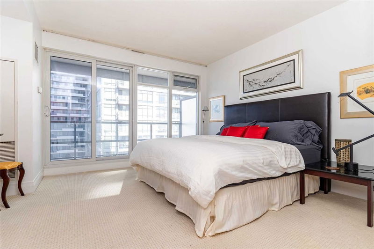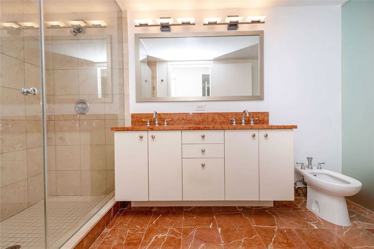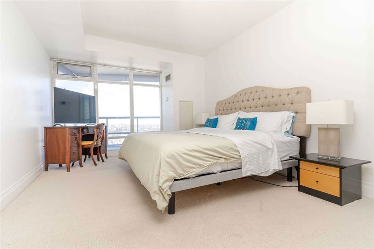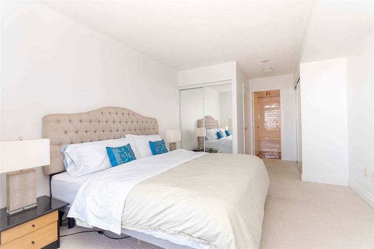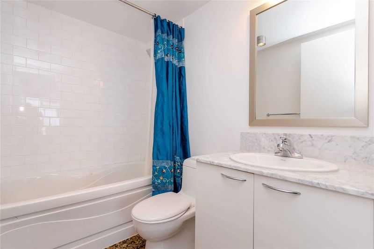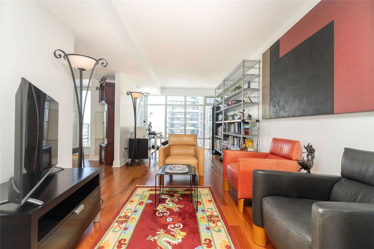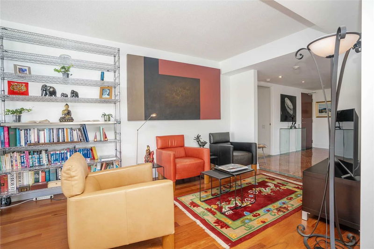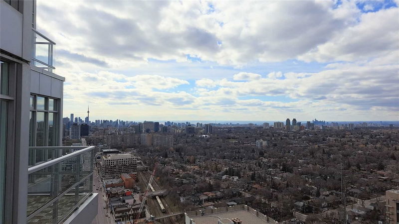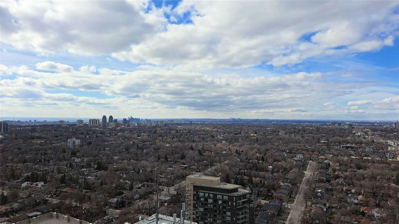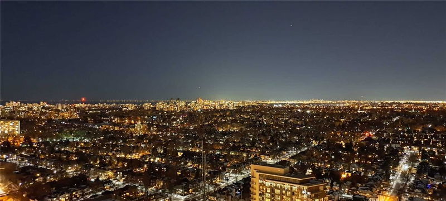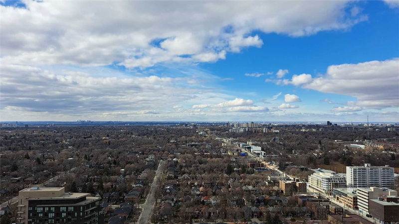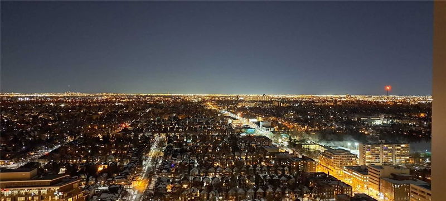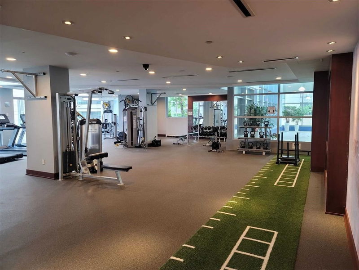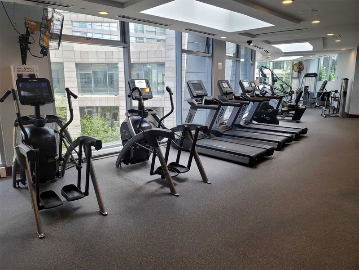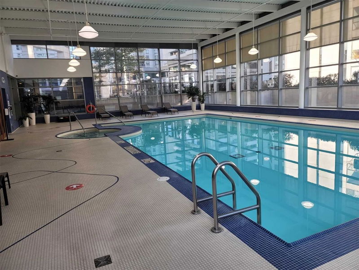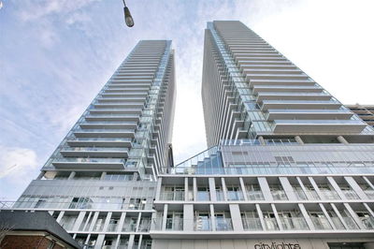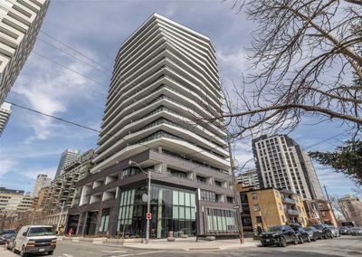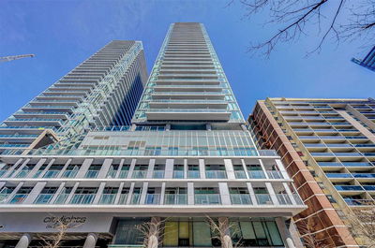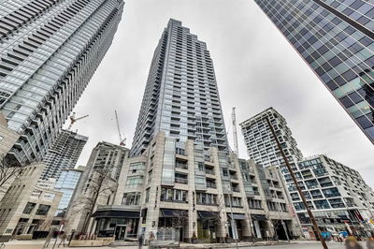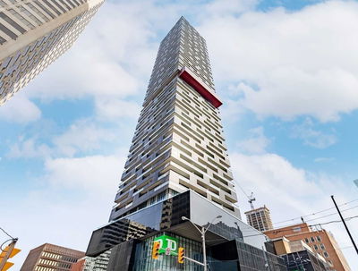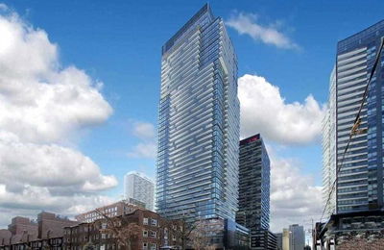Rarely Offered! Sky Collection Sub Penthouse Suite In Minto Midtown South Tower At Yonge And Eglinton. Spacious 2,014 Sq Ft Interior Plus 235 Sq Ft Exterior Spread Across 4 Balconies With Panoramic City Views. A Grand Marble Foyer With Powder Room Opens Onto A 20' X 24' Great Room With Exotic Hardwood Flooring And 2 Balconies. The Galley Kitchen With Built-In Appliances, Paris Kitchens High Gloss Cabinetry, Granite Counters, And Granite Flooring Features A Sunny Breakfast Room With Walkout To A 3rd Balcony. The Primary Bedroom Suite Includes A Walkout To A 4th Balcony; 2 Walk-In Closets; And A 5-Piece Marble-Tiled Ensuite Bathroom With Bidet, Separate W/C, And Walk-In Shower. The 2nd Bedroom Suite Includes 2 Closets And A 4-Piece Ensuite Bath With Soaker Tub. The Large Family Room And Den Could Be Left Open Concept Or Become Separate Rooms With Potential For A 3rd Bedroom. Ensuite Laundry. Locker On P2. One Premium Parking Space Included. 2nd Parking Space Available To Purchase.
详情
- 上市时间: Tuesday, March 07, 2023
- 3D看房: View Virtual Tour for 3604-2181 Yonge Street
- 城市: Toronto
- 社区: Mount Pleasant West
- 交叉路口: Yonge & Eglinton
- 详细地址: 3604-2181 Yonge Street, Toronto, M4S 3H7, Ontario, Canada
- 客厅: Hardwood Floor, W/O To Balcony, Combined W/Dining
- 厨房: Granite Floor, Granite Counter, B/I Appliances
- 家庭房: Hardwood Floor, Combined W/Den
- 挂盘公司: Sotheby`S International Realty Canada, Brokerage - Disclaimer: The information contained in this listing has not been verified by Sotheby`S International Realty Canada, Brokerage and should be verified by the buyer.

