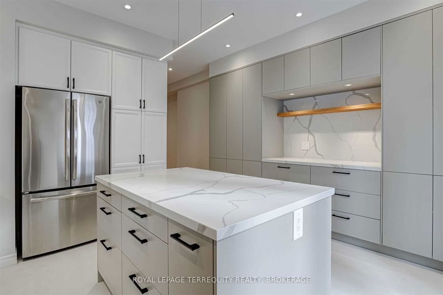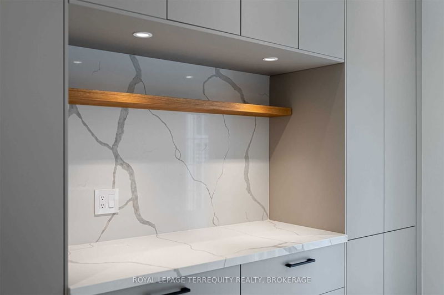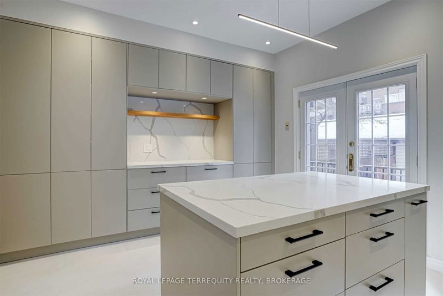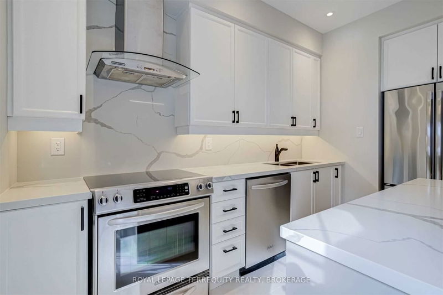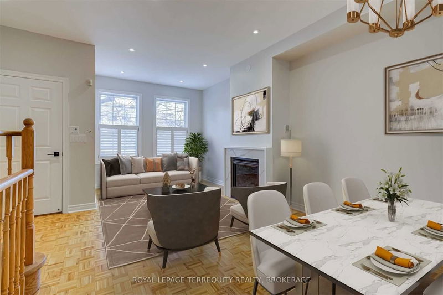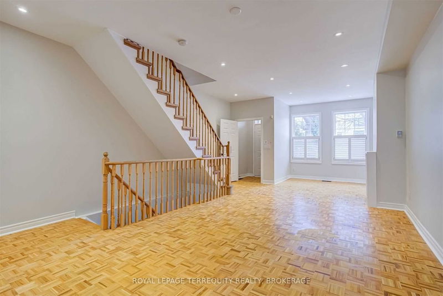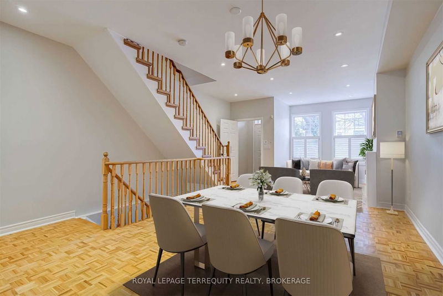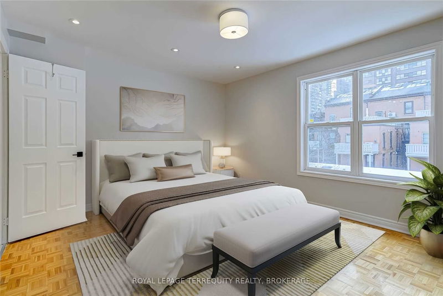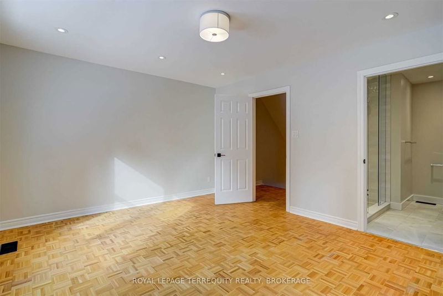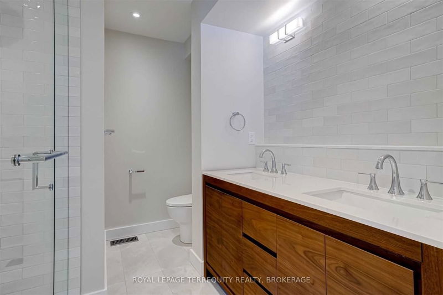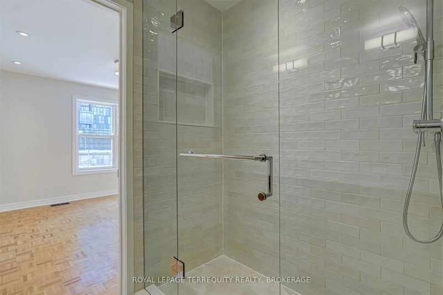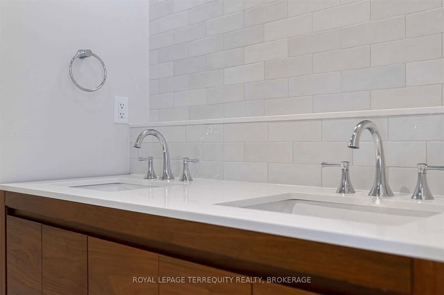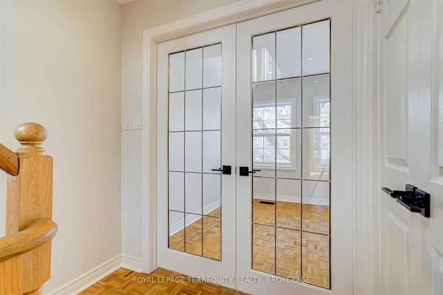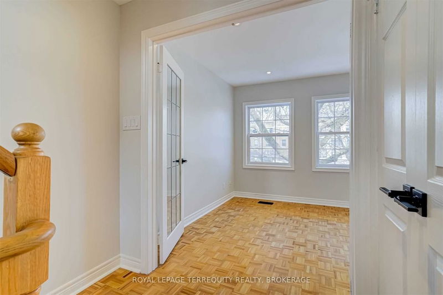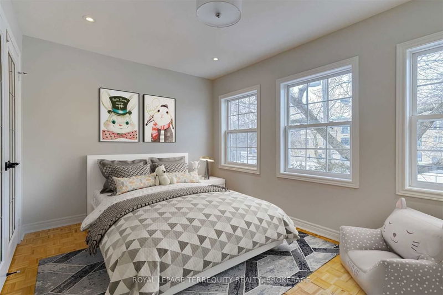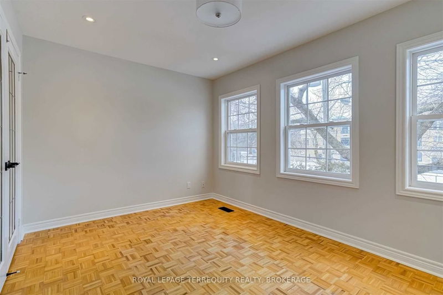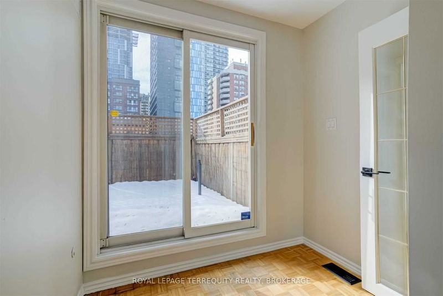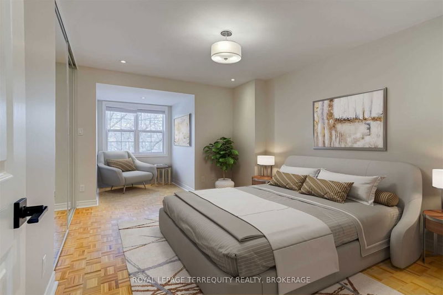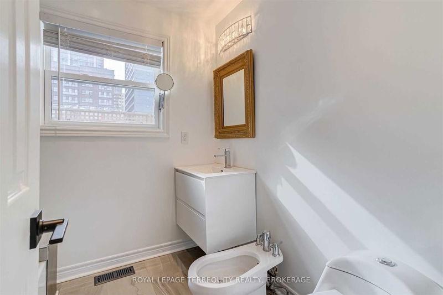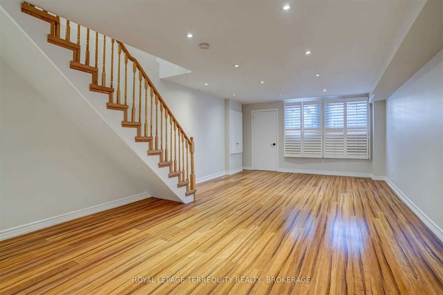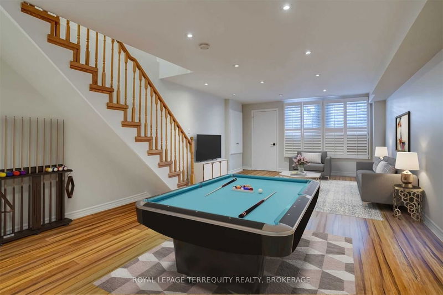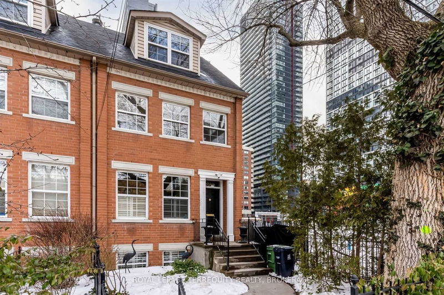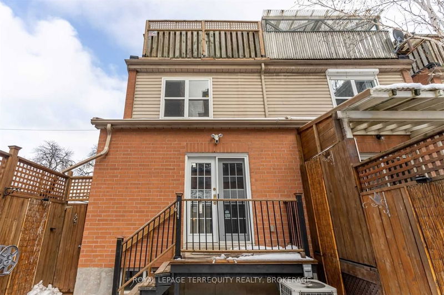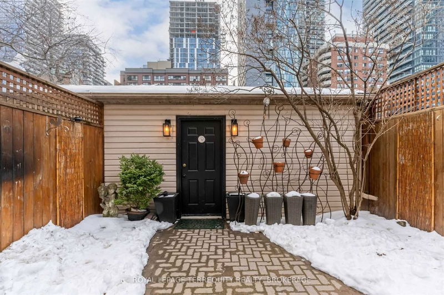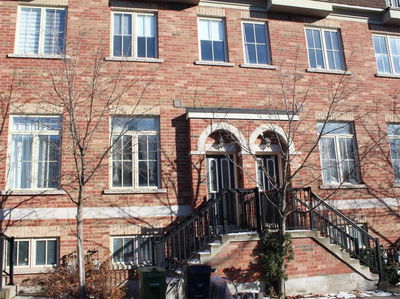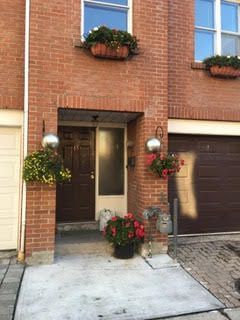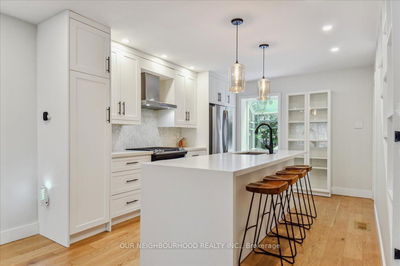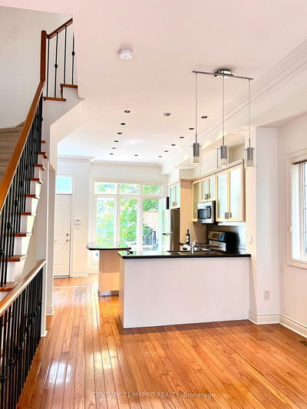Bright, Spacious & Modern Townhouse Nestled In The Heart Of Downtown! Perfect Setting For Family Gatherings & Entertainment ... Expansive Open Concept Lr/Dr W/Gas Fireplace & 10 Ft Ceilings; Modern Renovated Eat-In Kitchen Featuring Centre Island & Breakfast Bar, Quartz Counters & Book-Matched Backsplash, Custom Coffee Bar, High-End S/S Appliances, Double S/S Sink W/Pull-Down Faucet, Ample Storage & Walk-Out To Private Stone-Paved Outdoor Seating Oasis Meant For Entertaining! Oversized 2nd Fl Bedrooms & Beautifully Renovated Bathrooms (2023). Relax In 3rd Floor Primary Bedroom W/Ensuite Bath, Large Closet & Private Outdoor Terrace. Family-Sized Recreation Room W/High Ceilings, Pot Lights & Bamboo Flooring Will House All Your Parties, Hobbies & Games. Laundry Room On 2nd Floor, Potlights W/Dimmers Thru-Out. Freshly Renovated & Painted In Neutral Colours. Laneway Garage Access With Walk-Thru Backyard Patio To Kitchen. Walk-Transit-Bike Score 96-100-99. Meticulous & Move-In Ready.
详情
- 上市时间: Friday, March 03, 2023
- 城市: Toronto
- 社区: Moss Park
- 交叉路口: Jarvis & Shuter
- 详细地址: 244 George Street, Toronto, M5A 2N1, Ontario, Canada
- 客厅: Pot Lights, Fireplace, East View
- 厨房: Renovated, Centre Island, Quartz Counter
- 挂盘公司: Royal Lepage Terrequity Realty, Brokerage - Disclaimer: The information contained in this listing has not been verified by Royal Lepage Terrequity Realty, Brokerage and should be verified by the buyer.


