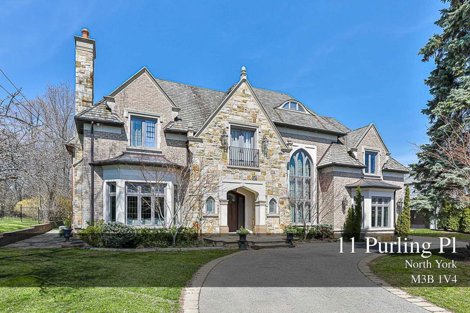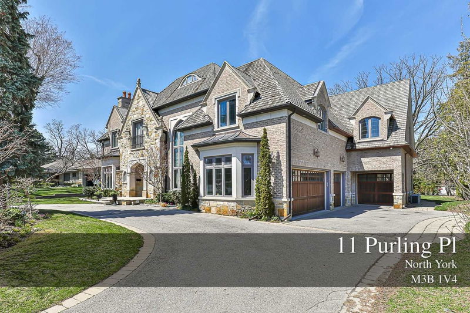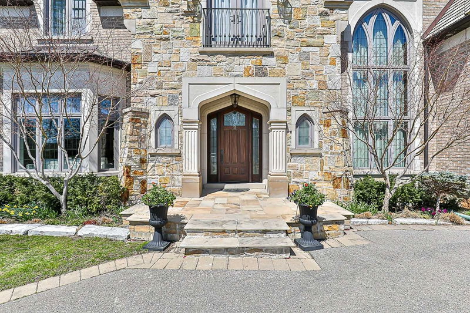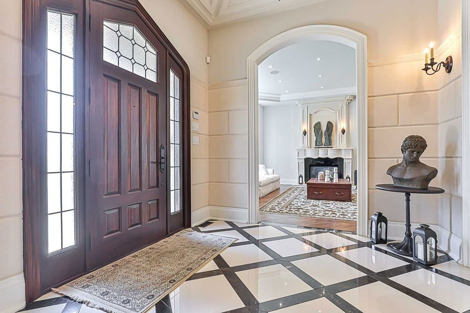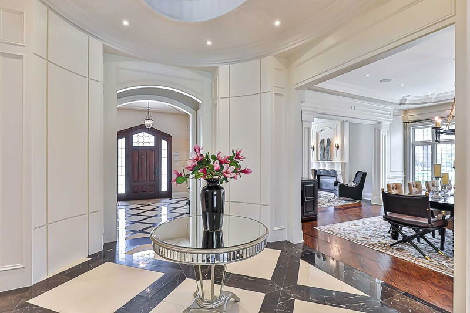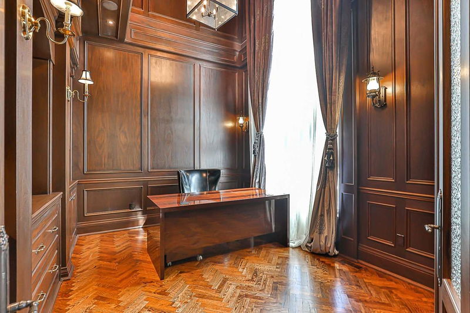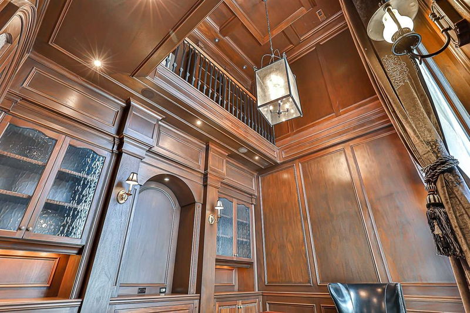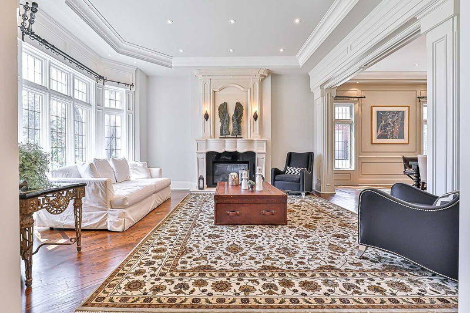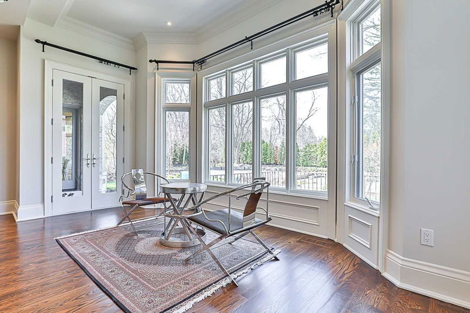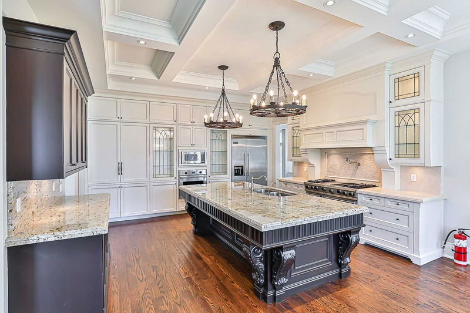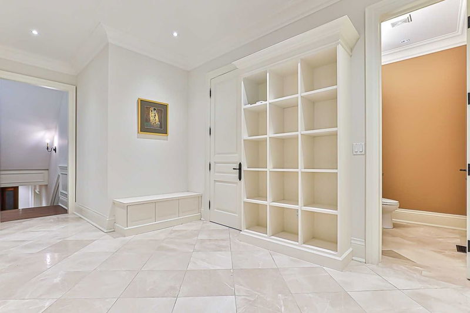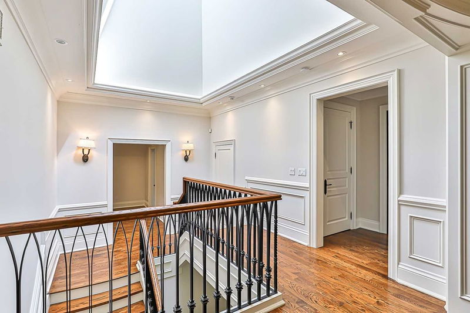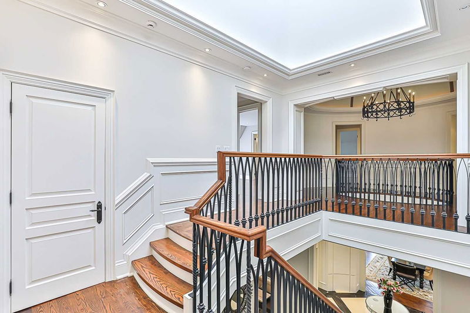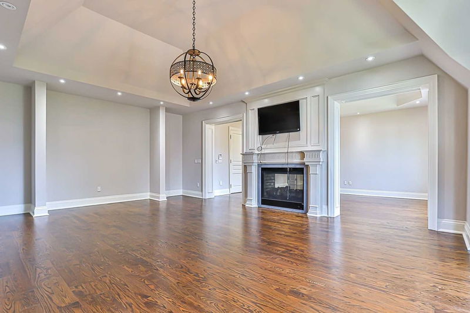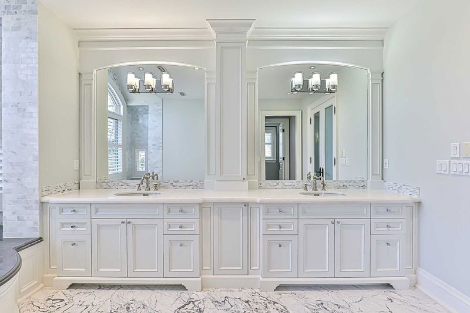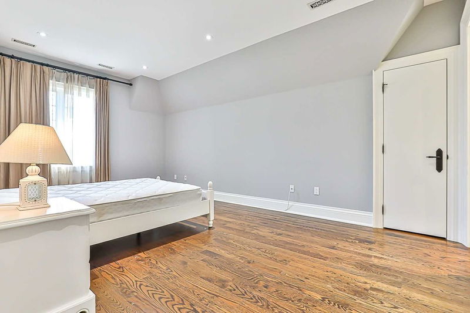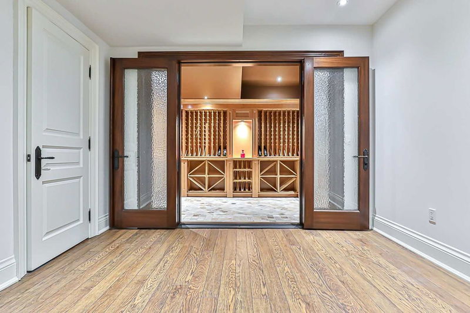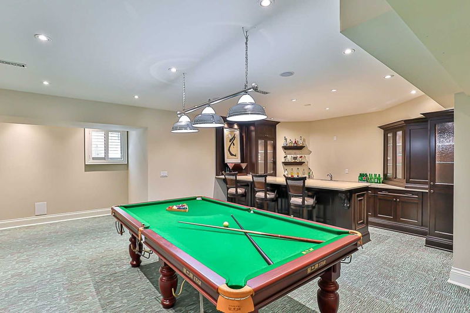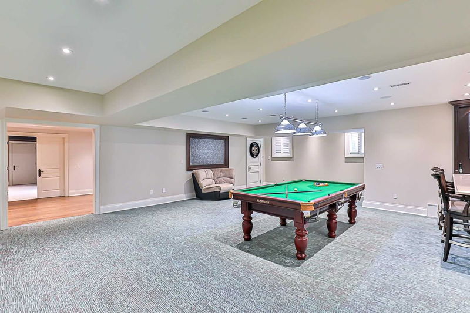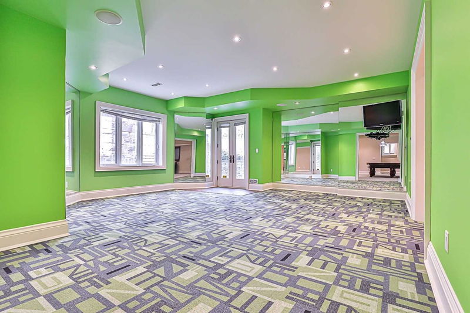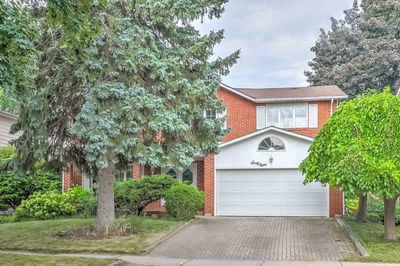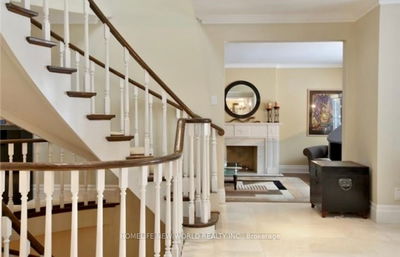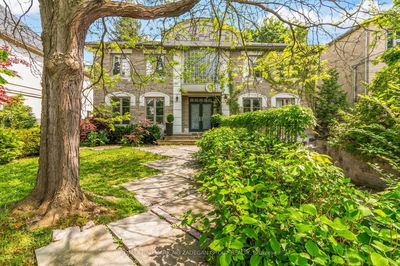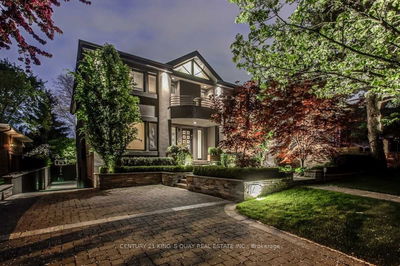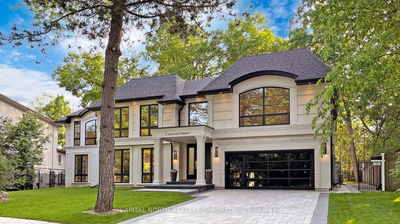Finest Residence W Much Luxury Appts*Approx 7250 Sqft + Lower Level*Grand Entr W Intricate Marble Flr Patterns*Ext Millwrks Library W Herringbone Wood Flr *Grtrm W Coffered Wood Ceiling*Marble F/P Flr 2 Ceiling*Chef Dream Kitchen W Custom Cabinetry W Leaded Glass*Large Brkfast Area*Mb Feat.Dbl Sided F/P,Sitting Area,7Pc Ensuite,Custom B/I Cabintry His/Her W/I Closet*Home Theatre*Sauna*Elevator*Circ Drwy*4 Cars Garage*Stone Frnt W Cedar Shingles* Extras:3Gb+E, Cac, Hrv, Cvac, Security Sys W/Cams, Edg+Rem, B/I Speak, Elfs, Win Cov, Cust B/I, Hdwd, Heated L/Lev. S/S Appl Incl: Viking B/I Oven, 6 Burn Cktp W/Dbl Oven, B/I Micro, F+F, Dw, Whirlpool W+D*Stone Bksplash*Large Grnite Island*
详情
- 上市时间: Sunday, March 05, 2023
- 城市: Toronto
- 社区: Banbury-Don Mills
- 交叉路口: York Mills/ S. Of Bayview
- 客厅: Bay Window, Coffered Ceiling, Gas Fireplace
- 厨房: Breakfast Area, Centre Island, O/Looks Backyard
- 家庭房: Fireplace, W/O To Garden, Hardwood Floor
- 挂盘公司: Homelife New World Realty Inc., Brokerage - Disclaimer: The information contained in this listing has not been verified by Homelife New World Realty Inc., Brokerage and should be verified by the buyer.

