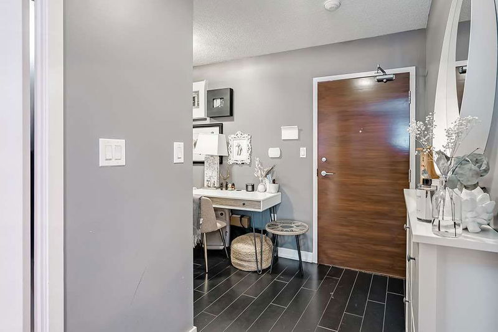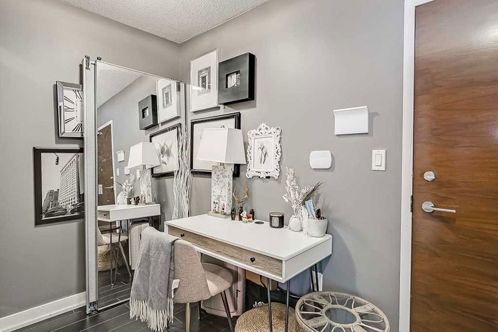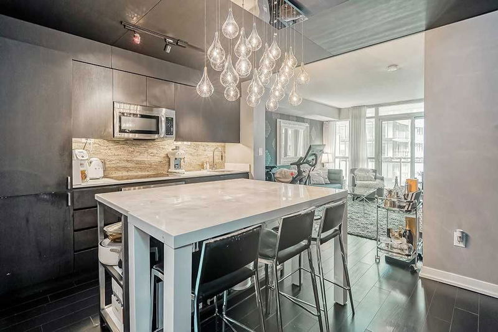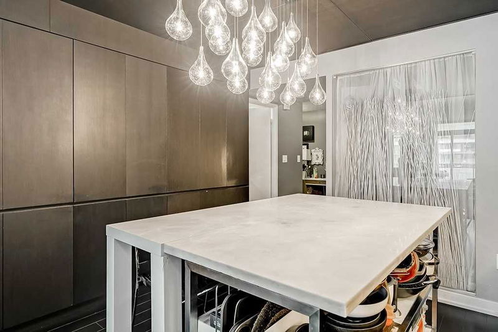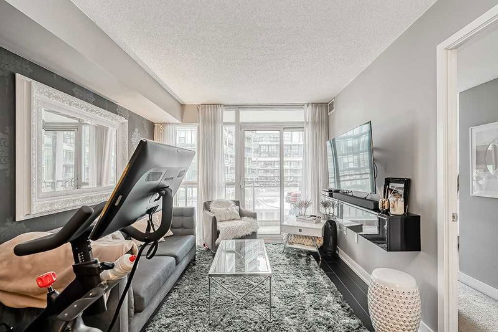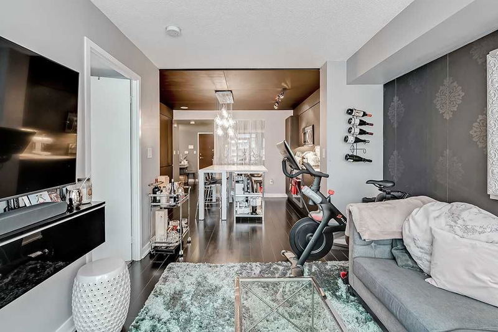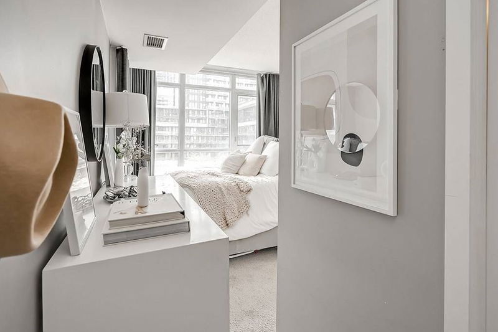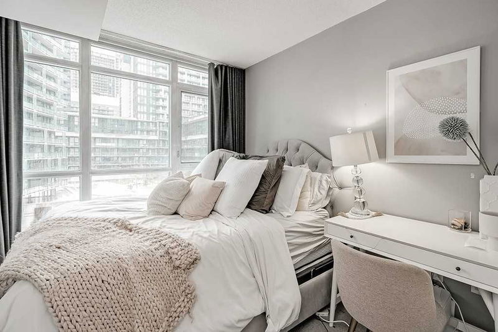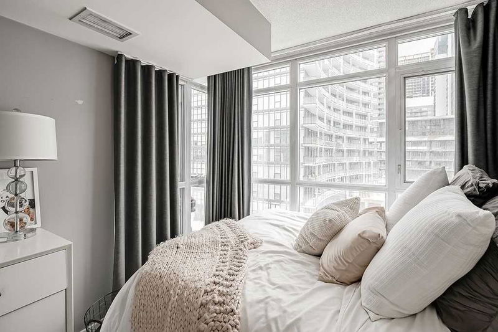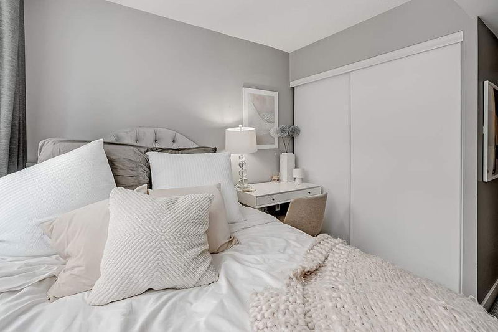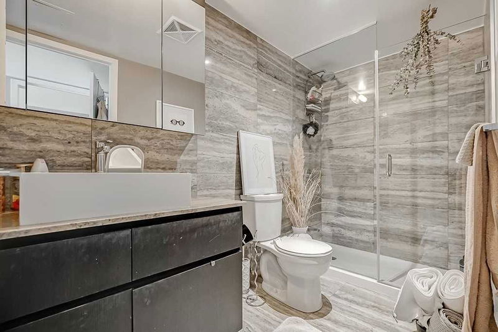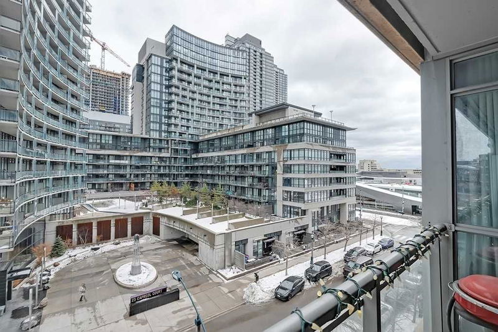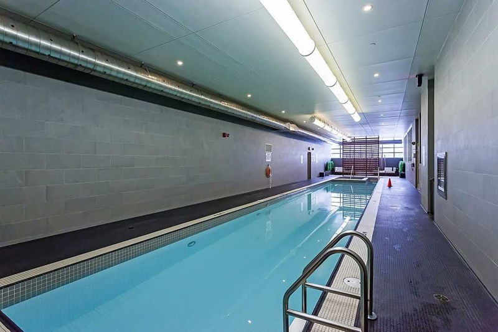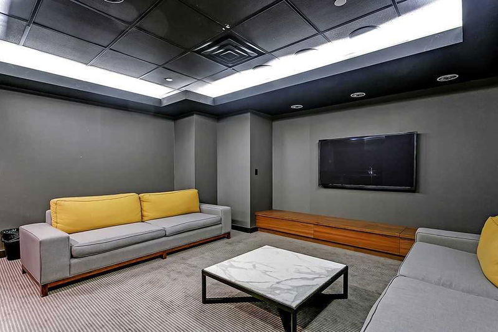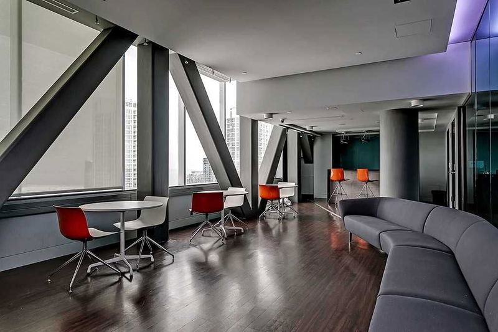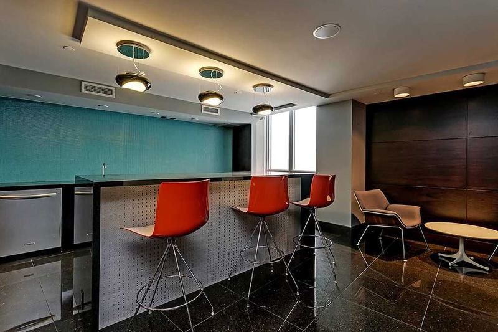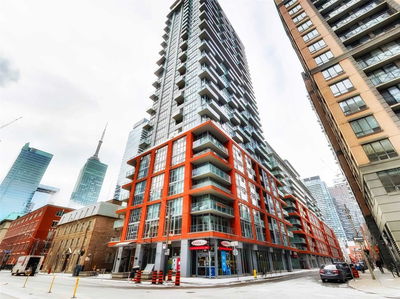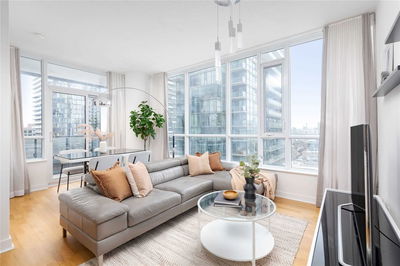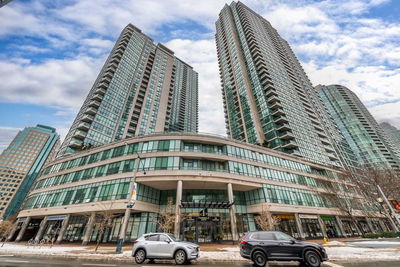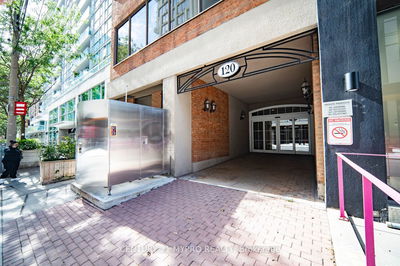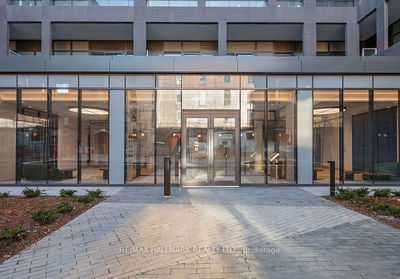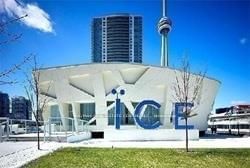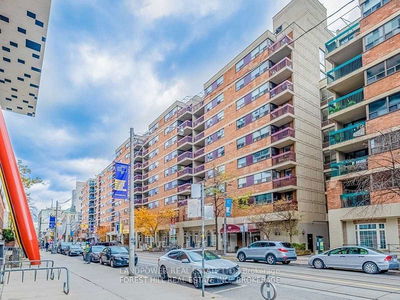Gorgeous Condo With Ideal Floor Plan Offering 745Sq.Ft Of Living Space Plus A Balcony! This Exceptional Layout Features Two Bedrooms, Two Full Bathrooms And A Den W/ Great Space For Living And Entertaining. Open Concept Kitchen Features Stainless Steel Appliances, Quartz Counters, Island W/Storage. Whole Wall Of Cabinets For Extra Storage And Modern Chandelier. Living Room Space Provides Easy Walk-Out To Balcony With Plenty Of Room For A Barbeque. Master Bedroom W/Full Ensuite Bathroom. In -Suite Laundry With Separate Washer/Dryer. One Parking Space And One Locker Included. Super Convenient Downtown Location Close To All Amenities! Walk To Schools, Shopping, Parks, Entertainment, Lcbo, Ttc
详情
- 上市时间: Wednesday, March 01, 2023
- 城市: Toronto
- 社区: Waterfront Communities C1
- 交叉路口: Front/Spadina
- 详细地址: 653-10 Capreol Court, Toronto, M5V 4B3, Ontario, Canada
- 客厅: W/O To Balcony
- 厨房: Centre Island
- 挂盘公司: Re/Max Aboutowne Realty Corp., Brokerage - Disclaimer: The information contained in this listing has not been verified by Re/Max Aboutowne Realty Corp., Brokerage and should be verified by the buyer.



