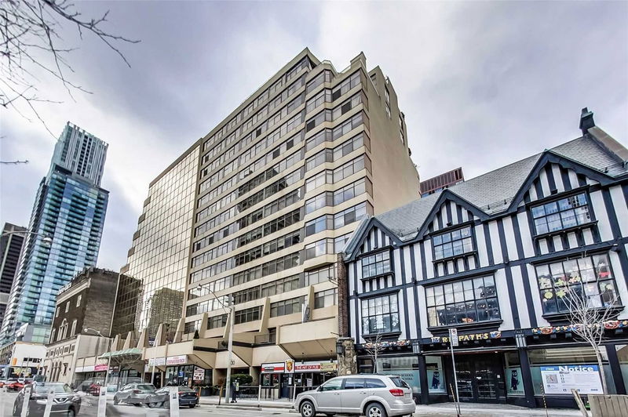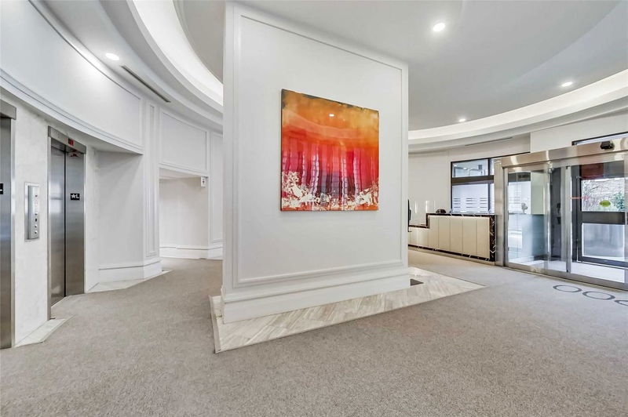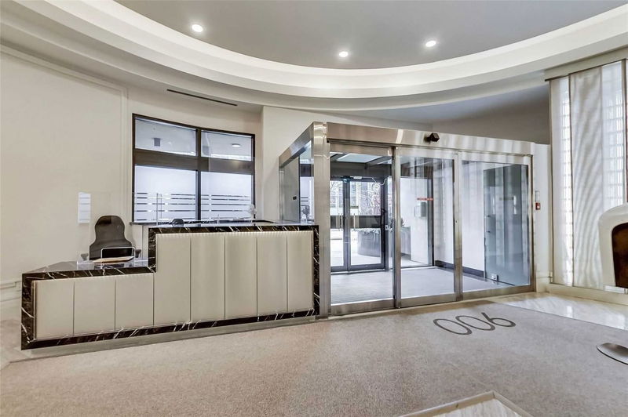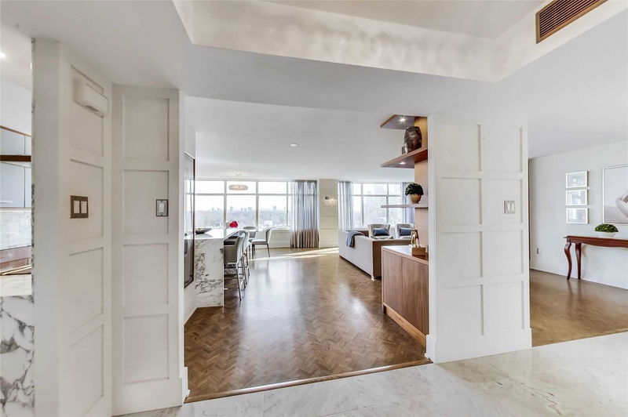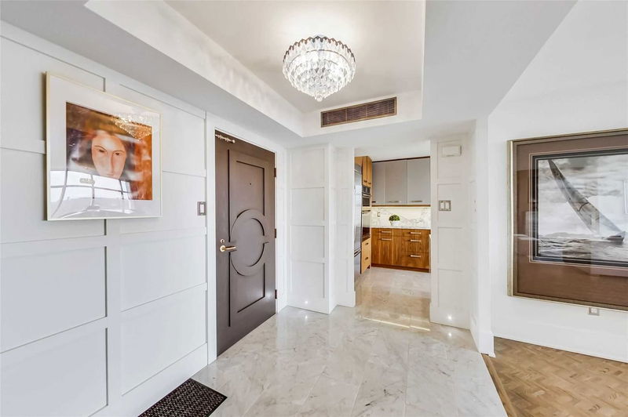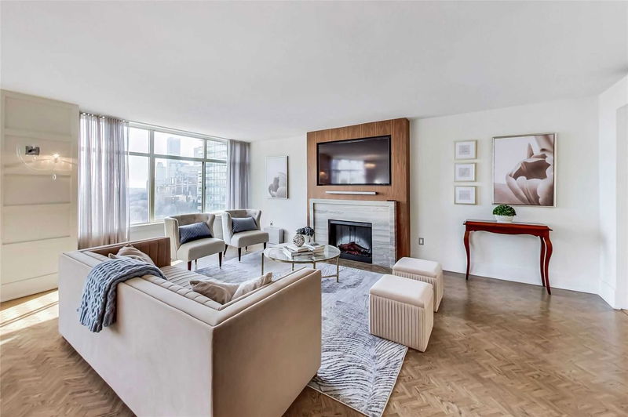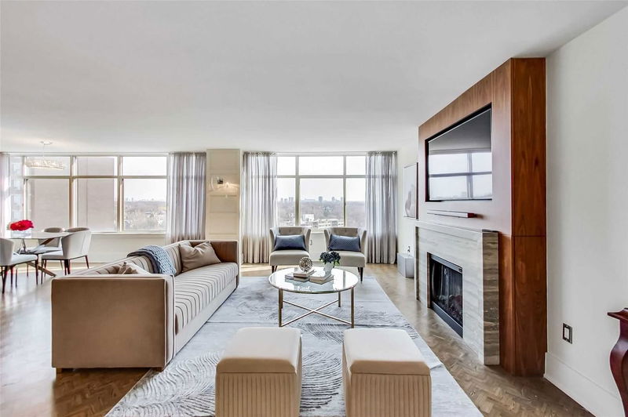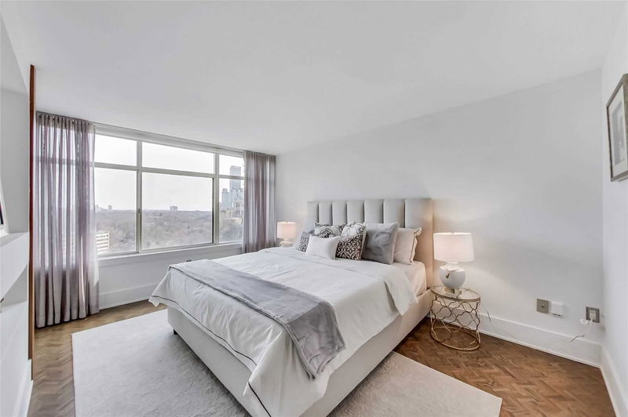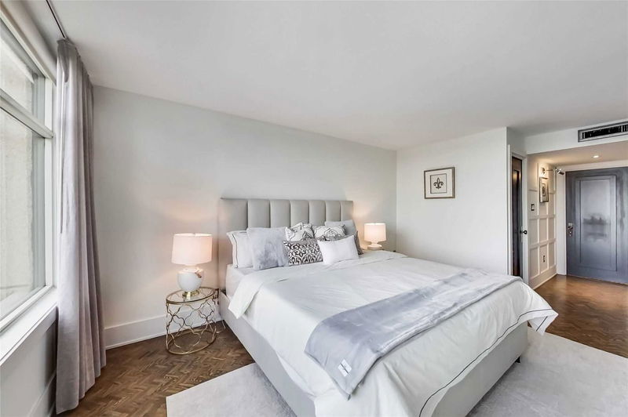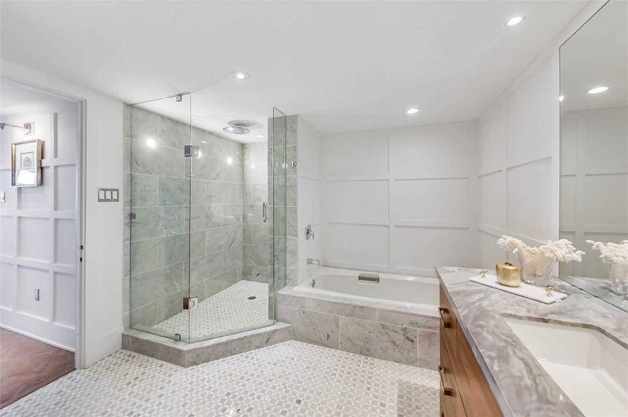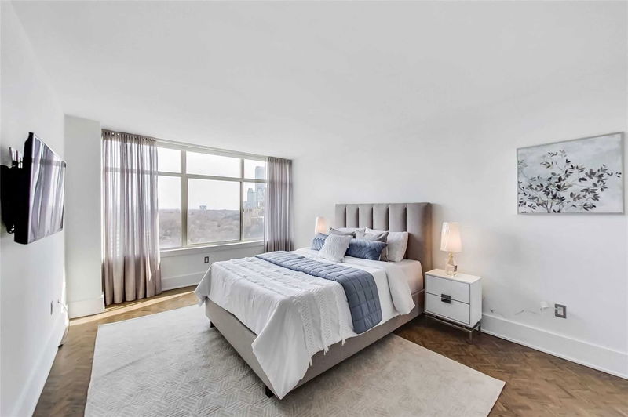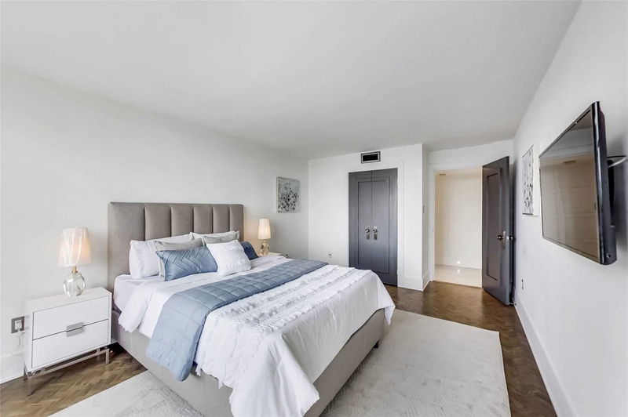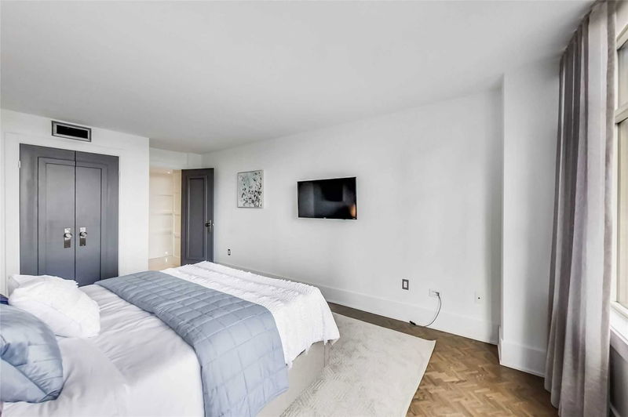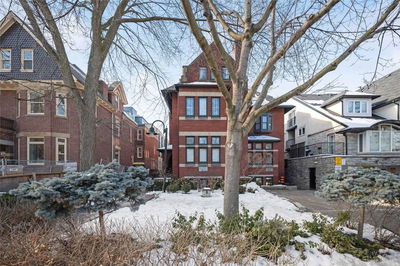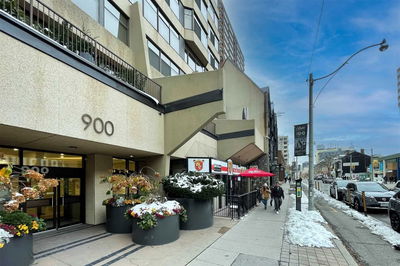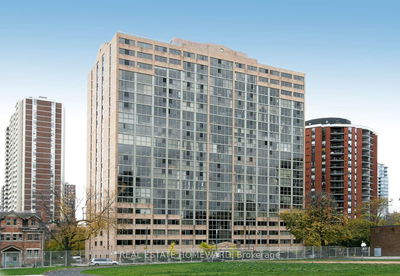Completely Redesigned And Renovated Yorkville Suite With Panoramic East Views Overlooking Rosedale. Well Planned Space Feature Generous Open-Concept Living And Dining Area | Contemporary Kitchen With Marble Countertops, Top Of The Line Appliances And Custom Walnut Cabinetry | Fireplace | Expansive Principal Bedroom Equipped With Lavish Ensuite And Two Closets. Separate Laundry And Utility Rooms. Only 4 Units On The Floor.
详情
- 上市时间: Tuesday, February 28, 2023
- 3D看房: View Virtual Tour for 1103-900 Yonge Street
- 城市: Toronto
- 社区: Annex
- Major Intersection: Yonge St And Davenport Rd
- 详细地址: 1103-900 Yonge Street, Toronto, M4W 3P5, Ontario, Canada
- 客厅: Large Window, Hardwood Floor, Fireplace
- 挂盘公司: Bosley Real Estate Ltd., Brokerage - Disclaimer: The information contained in this listing has not been verified by Bosley Real Estate Ltd., Brokerage and should be verified by the buyer.

